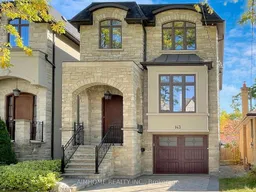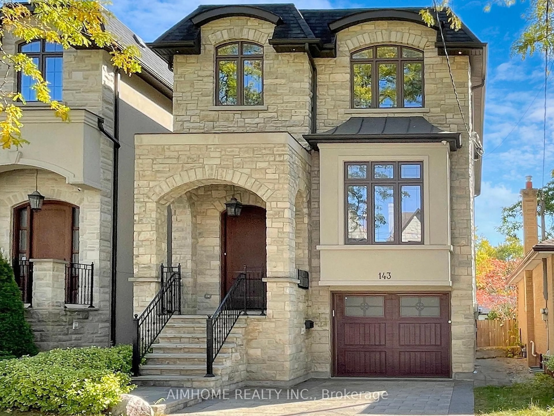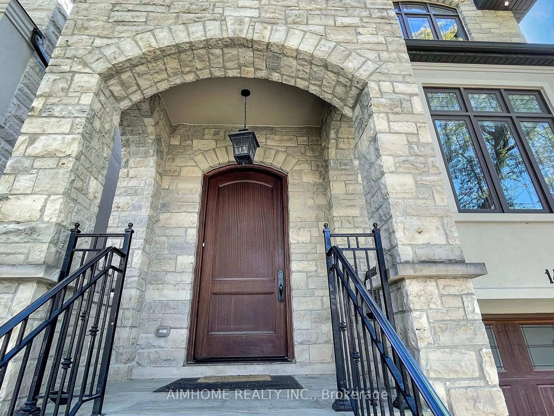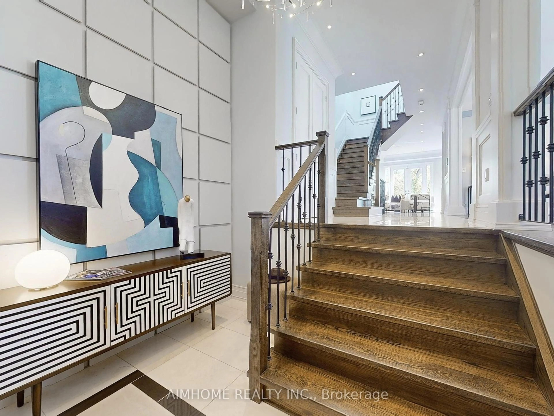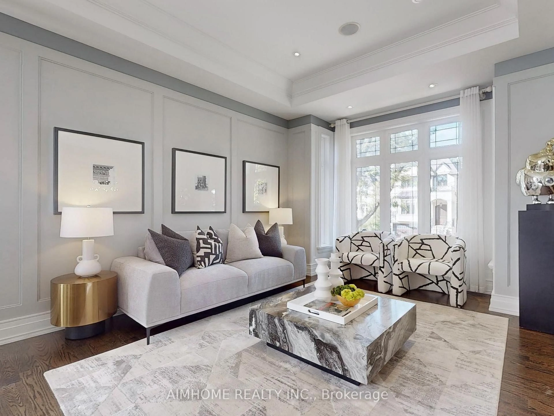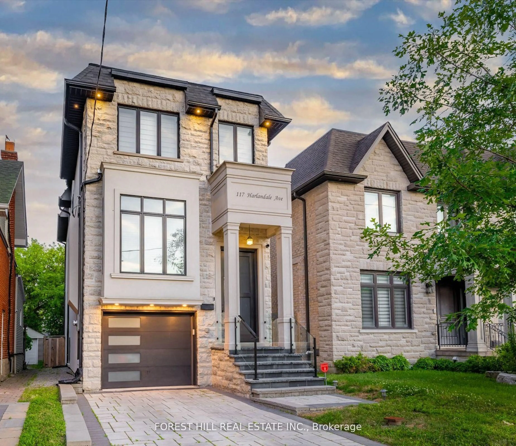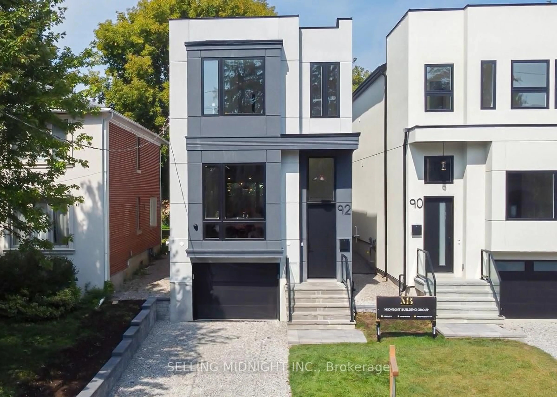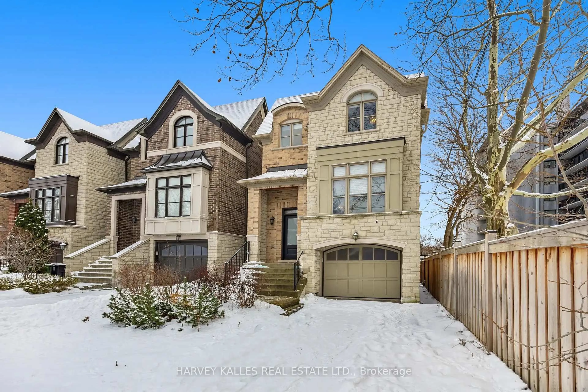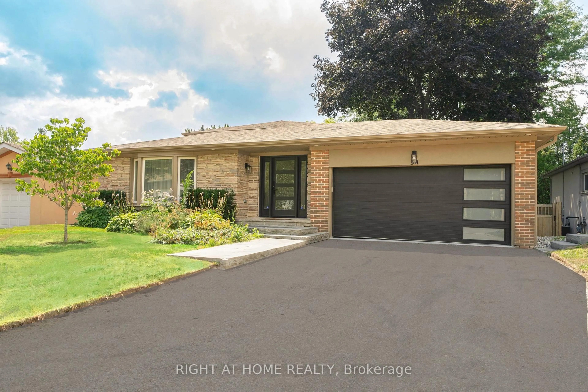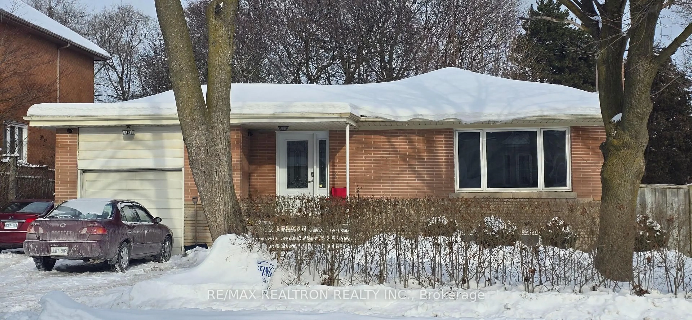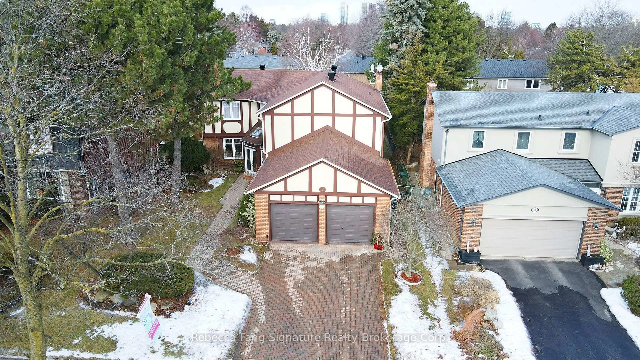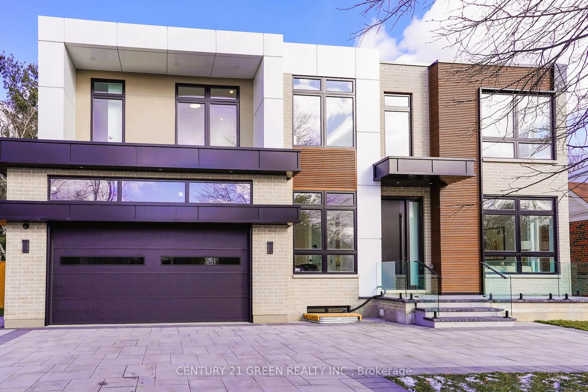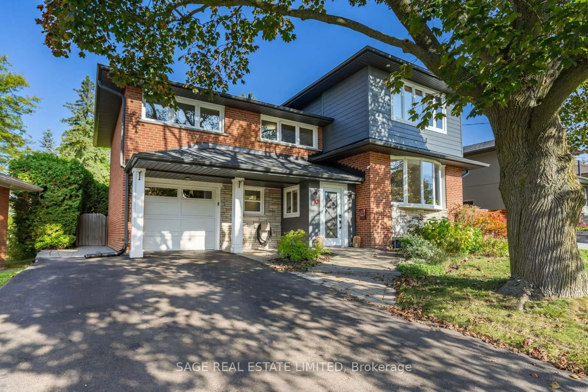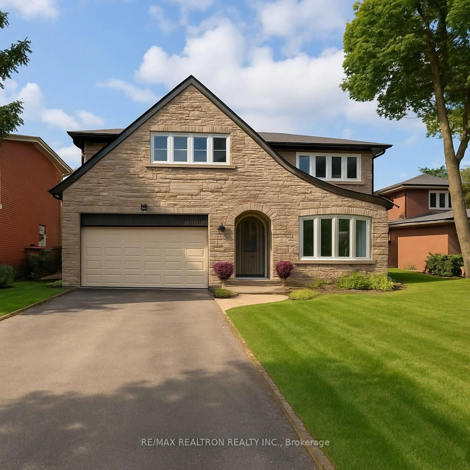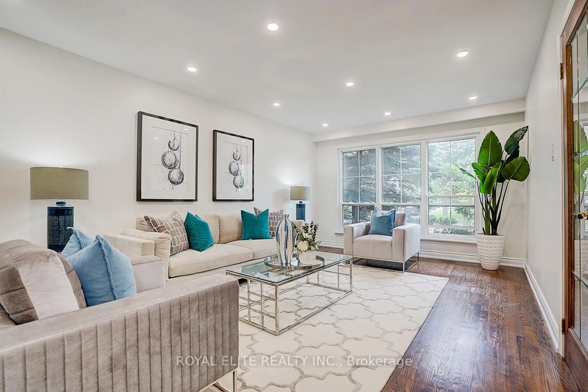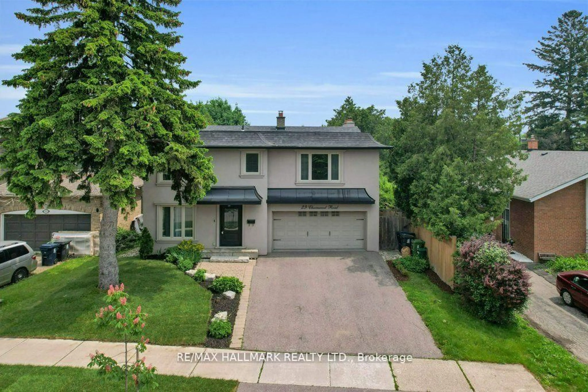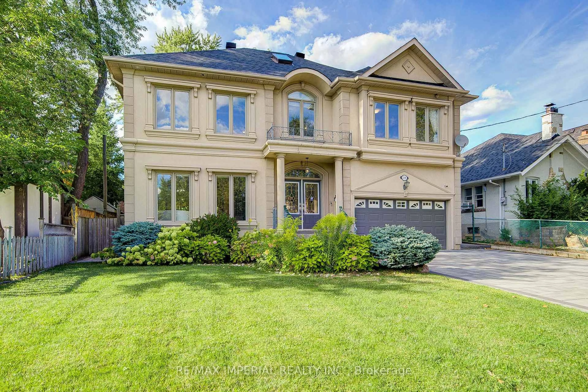143 Kingsdale Ave, Toronto, Ontario M2N 3W8
Contact us about this property
Highlights
Estimated valueThis is the price Wahi expects this property to sell for.
The calculation is powered by our Instant Home Value Estimate, which uses current market and property price trends to estimate your home’s value with a 90% accuracy rate.Not available
Price/Sqft$1,210/sqft
Monthly cost
Open Calculator
Description
Absolutely Stunning Custom Built 2 Story Home On One Of the Most Coveted Streets in Willowdale East.High 10ft Ceiling Main&2nd. Minutes Away From Top Schools( Hollywood PS and Ear Haig SS), Subway Station, North York Center, Library, Restaurants, Supermarket and much more.Contemporary Design with Extensive Use Of Hardwood & Marble Floors, Wood Trim Works, Crown Mouldings, Wainscoting, Panelled Walls, Solid Doors and Soaring Coffered Ceiling. Chef's Dream Kitchen With Huge Island, Top-Of-Line S/S Appliances, Custom Cabinetry and Caesar Stone Counter-Top. LED Illuminated Skylight Well Above the Hardwood Staircase w/Iron Art Railings and Step Lights. South Facing Sun-filled Primary Bedroom w/Walking in Closet & Luxury Ensuite Bathroom w/Heated Floor. Total 4 Skylights. Professional Finished W/O Basement w/Heated Floor. **EXTRAS** High-End S/S Appliances, F/Load Washer&Dryer, B/I Speakers System w/Wall Volume Controls, U/G Sprinklers,Central Vacuum System, Security System & Cameras, HRV,Smart Lighting Control, Wall-Mount iPad for App Control.
Property Details
Interior
Features
Main Floor
Living
8.86 x 3.68hardwood floor / Coffered Ceiling / Panelled
Dining
8.86 x 3.68hardwood floor / Coffered Ceiling / Panelled
Family
5.0 x 3.2B/I Shelves / Gas Fireplace / W/O To Deck
Kitchen
5.65 x 3.45Stainless Steel Appl / Centre Island / Breakfast Area
Exterior
Features
Parking
Garage spaces 1
Garage type Built-In
Other parking spaces 2
Total parking spaces 3
Property History
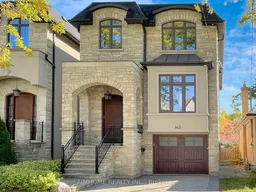 40
40