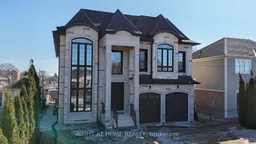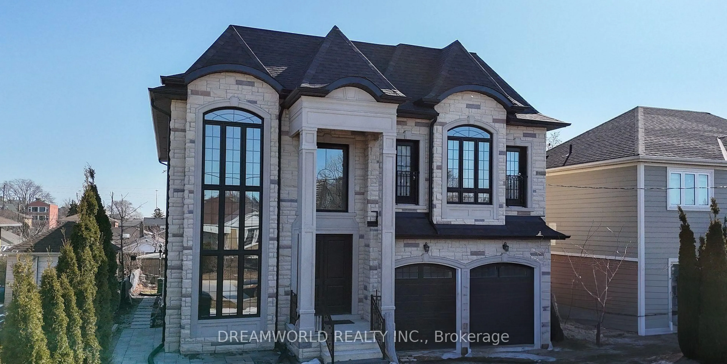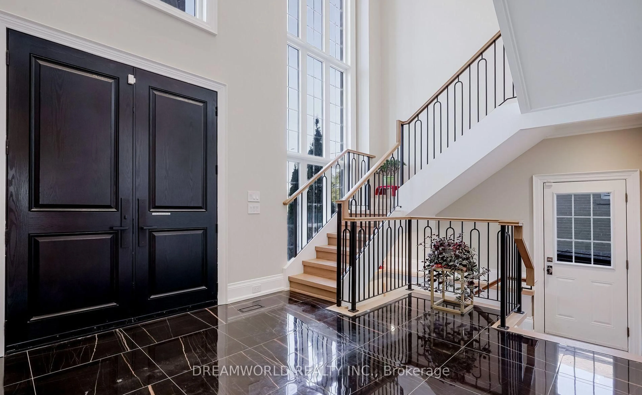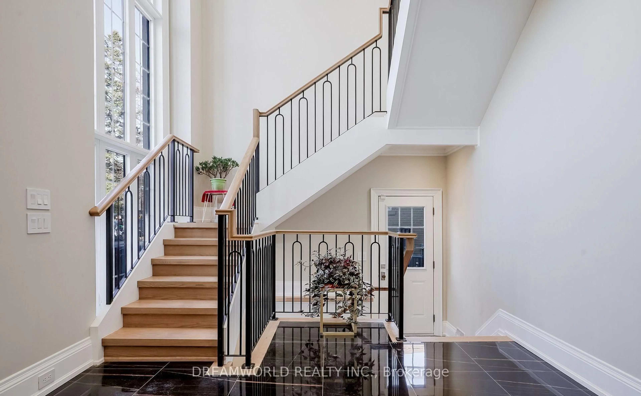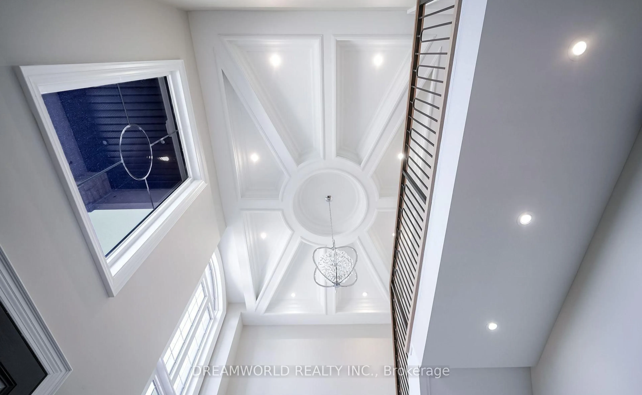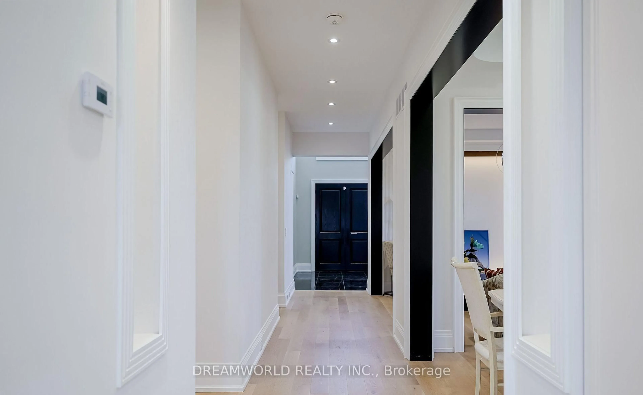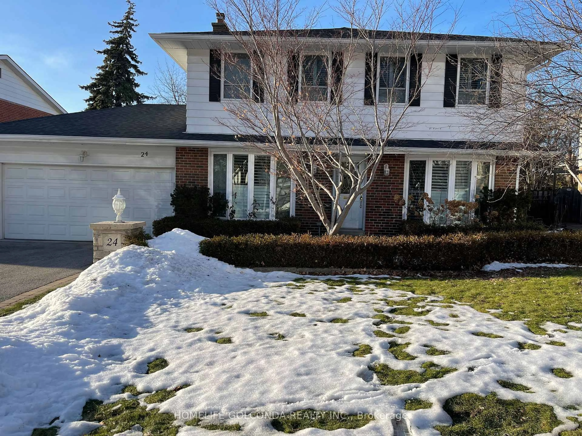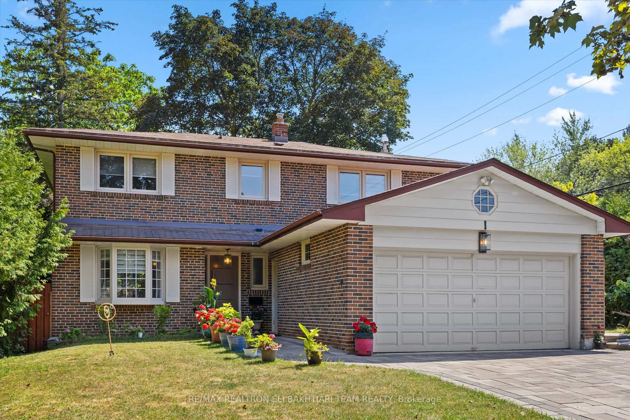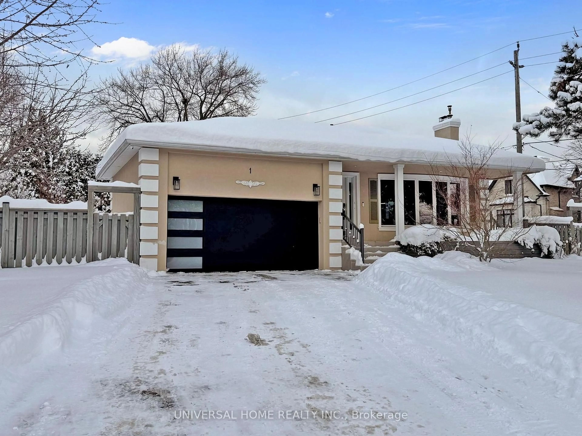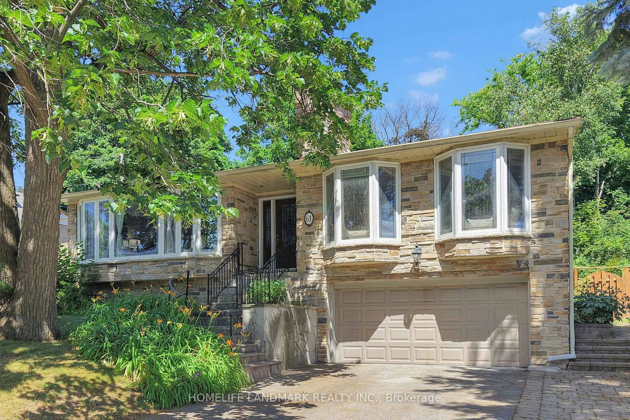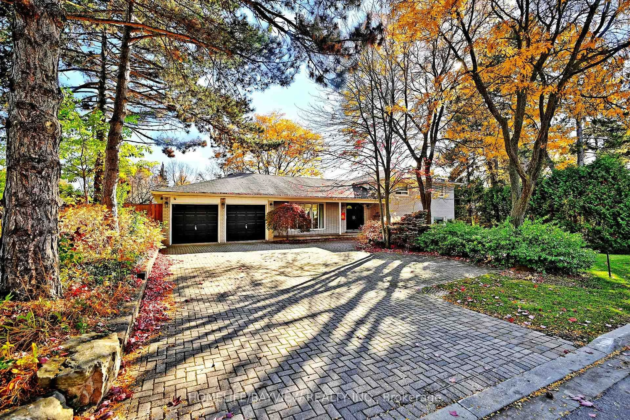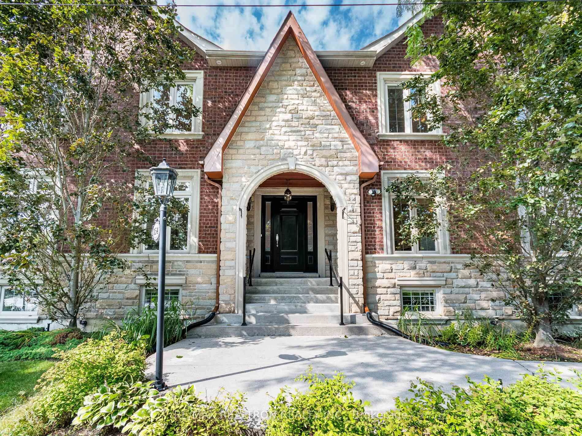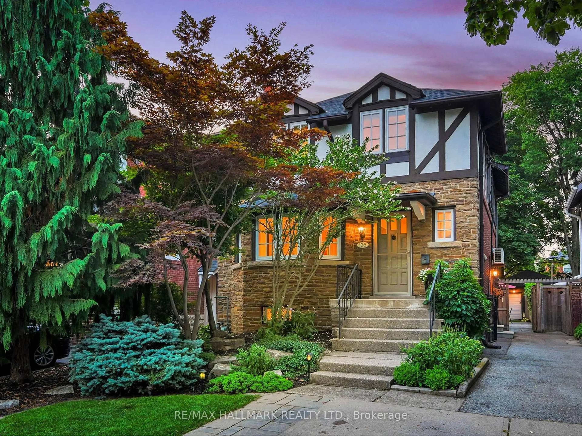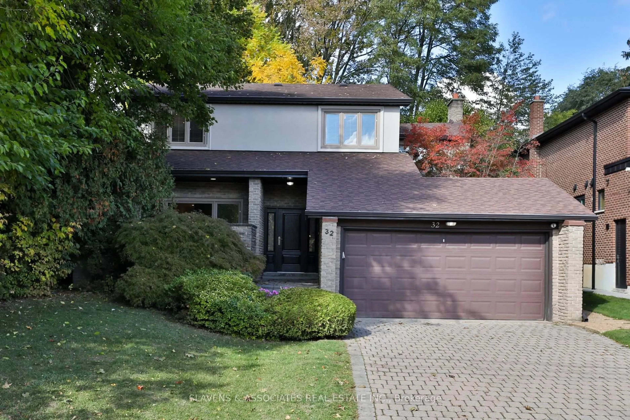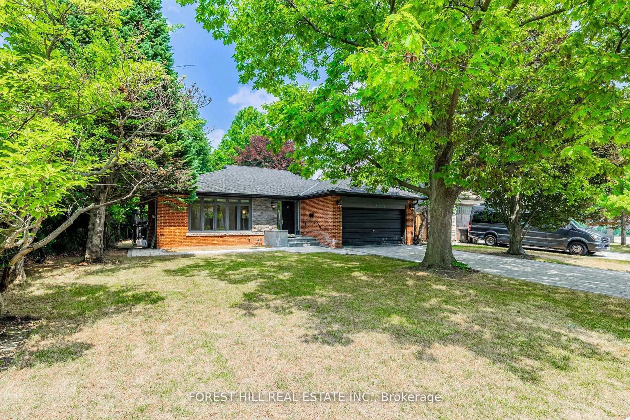43 William Cragg Dr, Toronto, Ontario M3M 1T8
Contact us about this property
Highlights
Estimated valueThis is the price Wahi expects this property to sell for.
The calculation is powered by our Instant Home Value Estimate, which uses current market and property price trends to estimate your home’s value with a 90% accuracy rate.Not available
Price/Sqft$558/sqft
Monthly cost
Open Calculator
Description
Custom-built modern luxury 2 Storey Multi Family Generational home offering nearly 4,000 sq. ft. of living space. Could be one of the Nicest Custom Homes! Features a grand double-door entrance, separate living area, elegant dining room, 3 kitchens, 6 Baths, hardwood floors, and dual laundry rooms. Stunning Chef's main kitchen opens to a balcony with front and rear access! Wrought Iron Staircase! Separate entrance to finished basement with Kitchen, 4 Bedrooms & More! Great Rental Potential! Perfect for homeowners looking to offset expenses or investors seeking a flexible, high-quality rental opportunity! Prime location close to parks, schools, major highways. Spacious backyard with great outdoor potential.
Property Details
Interior
Features
Main Floor
Dining
4.0 x 3.0Plank Floor
Br
3.75 x 3.053 Pc Ensuite
Family
5.4 x 4.4Plank Floor / Marble Fireplace / Pot Lights
Kitchen
5.3 x 4.85Marble Floor / Granite Counter
Exterior
Features
Parking
Garage spaces 2
Garage type Attached
Other parking spaces 6
Total parking spaces 8
Property History
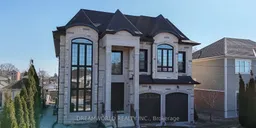 22
22