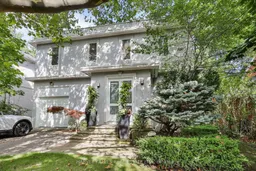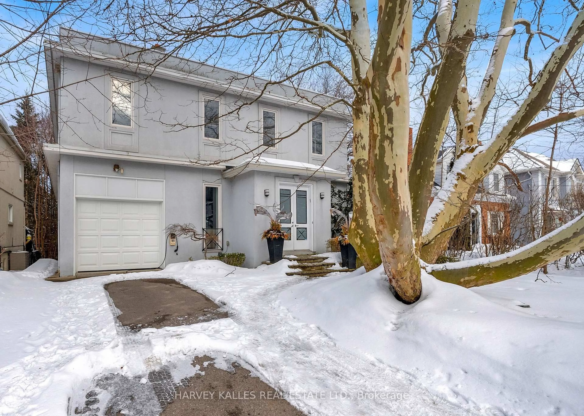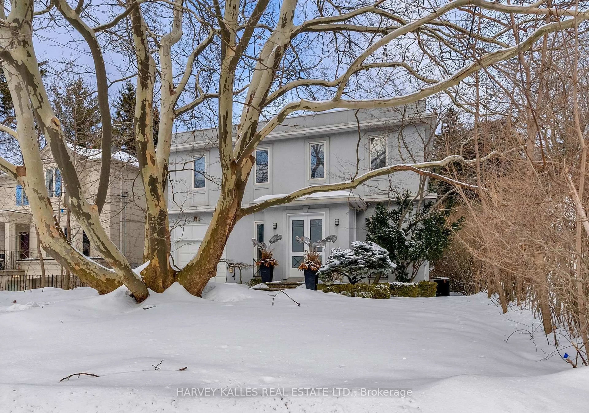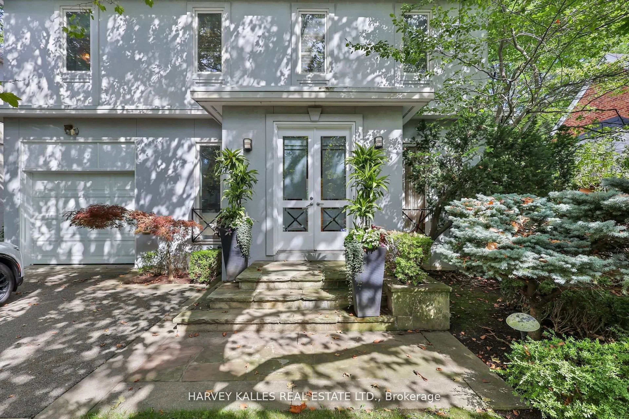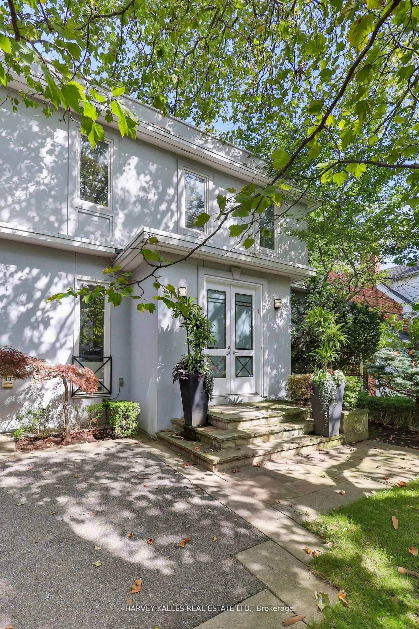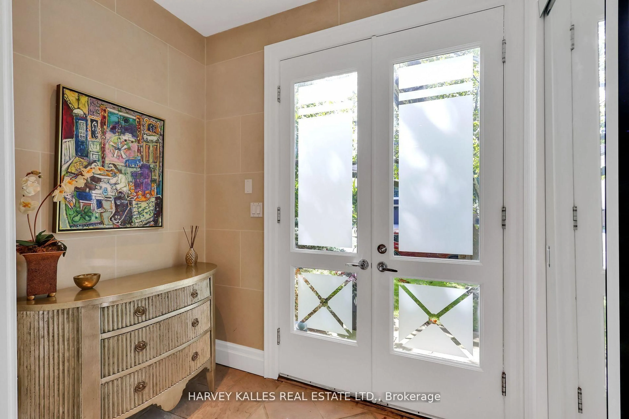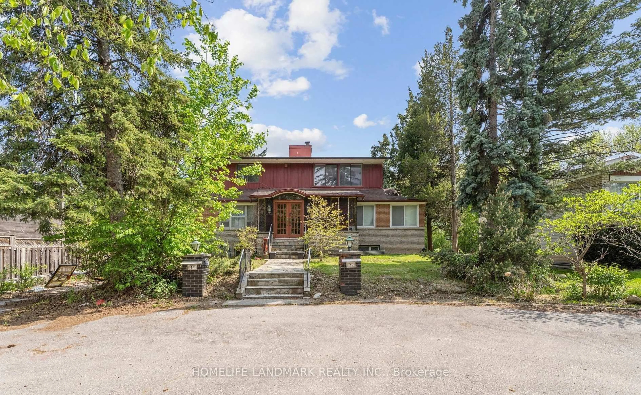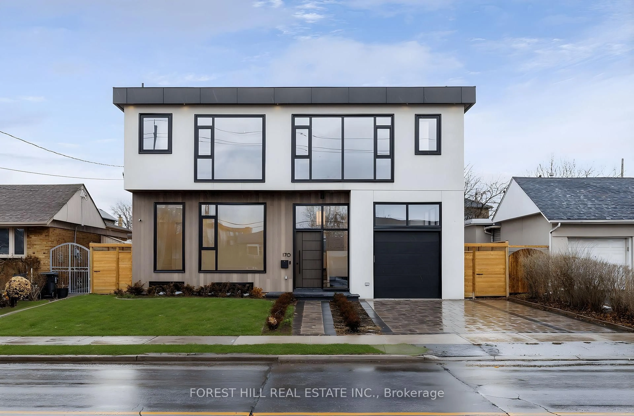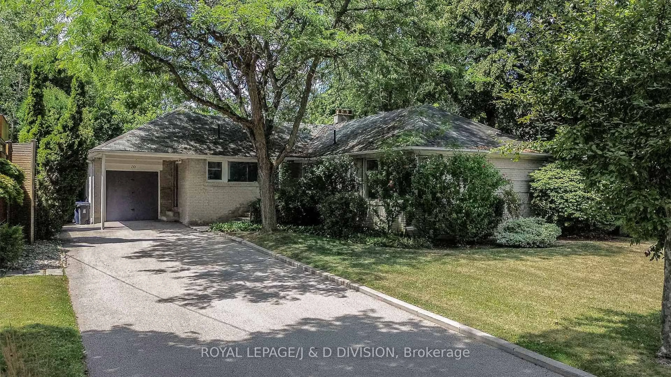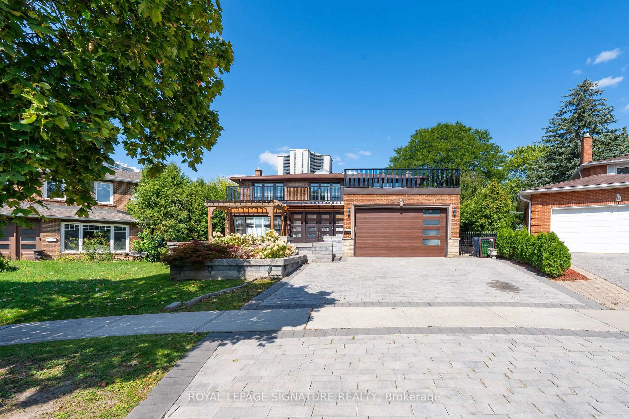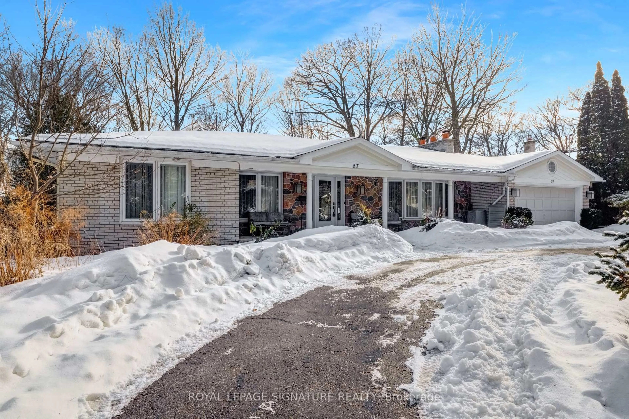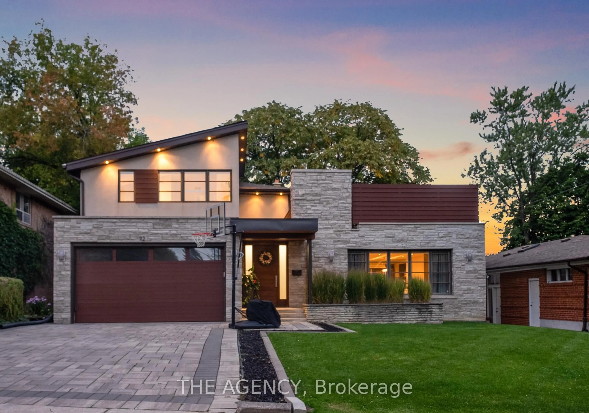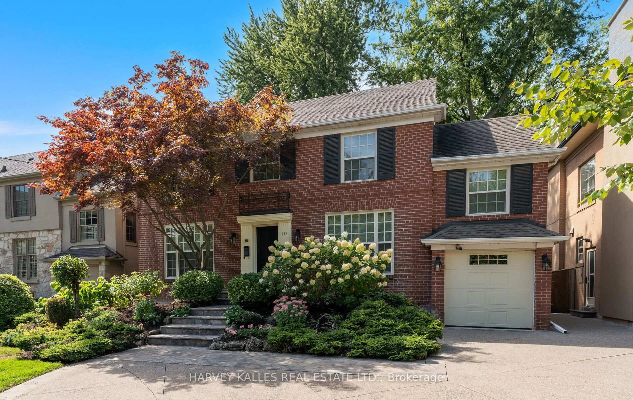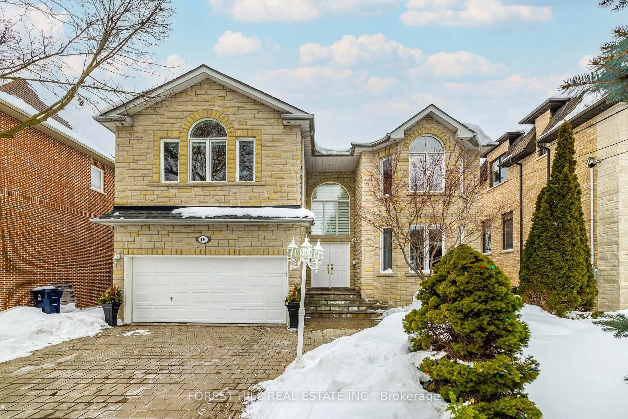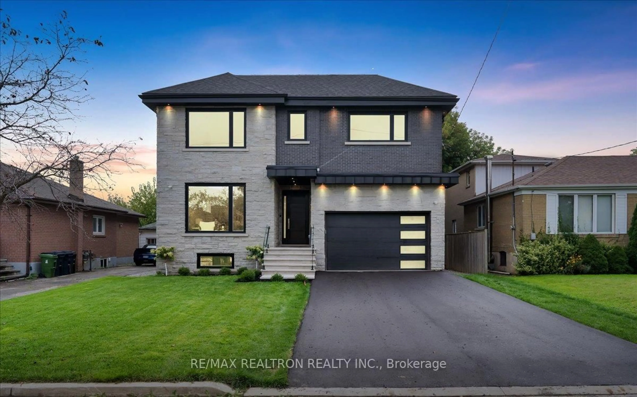Contact us about this property
Highlights
Estimated valueThis is the price Wahi expects this property to sell for.
The calculation is powered by our Instant Home Value Estimate, which uses current market and property price trends to estimate your home’s value with a 90% accuracy rate.Not available
Price/Sqft$741/sqft
Monthly cost
Open Calculator
Description
Welcome To This Timeless Modern Family Home On One Of The Most Prestigious Streets In Armour Heights. Set On A Large Lot, This Residence Blends Elegant Design With Practical Comfort, Making It Perfect For Both Family Living And Entertaining. Inside, You'll Find A Soaring Family Room Ceiling Illuminated By Four Skylights And Complemented By Double Glass Door Walkouts To The Deck And Yard, Along With 4+1 Spacious Bedrooms To Accommodate Every Need. A Private Driveway And Spacious Garage With EV Charger Add Everyday Convenience To This Exceptional Offering. Whether Hosting Guests Or Enjoying Quiet Time At Home, This Property Provides The Perfect Balance Of Warmth And Sophistication. Located In The Coveted Summit School District And Just Steps From Earl Bales Park, This Home Combines Convenience, Community, And Prestige In One Of Toronto's Most Desirable Neighbourhoods.
Upcoming Open House
Property Details
Interior
Features
Main Floor
Living
3.3 x 5.9hardwood floor / Pot Lights / Fireplace
Dining
3.06 x 4.82hardwood floor / Wall Sconce Lighting / Picture Window
Kitchen
4.0 x 7.8Centre Island / Open Concept / Granite Counter
Family
4.0 x 5.98Walk-Out / Skylight / Fireplace
Exterior
Features
Parking
Garage spaces 2
Garage type Attached
Other parking spaces 2
Total parking spaces 4
Property History
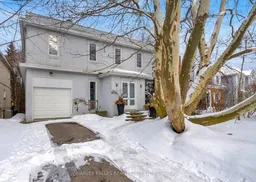 47
47