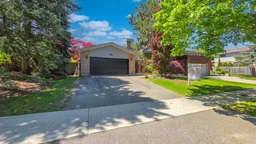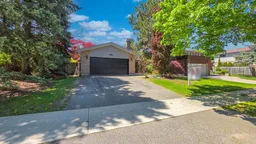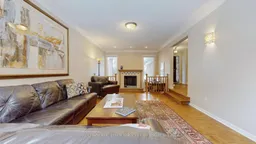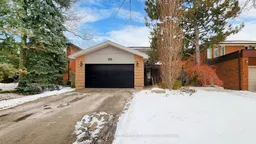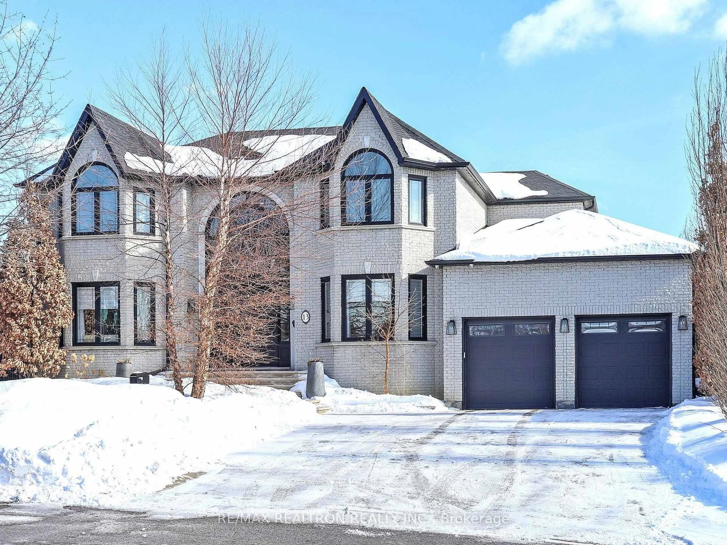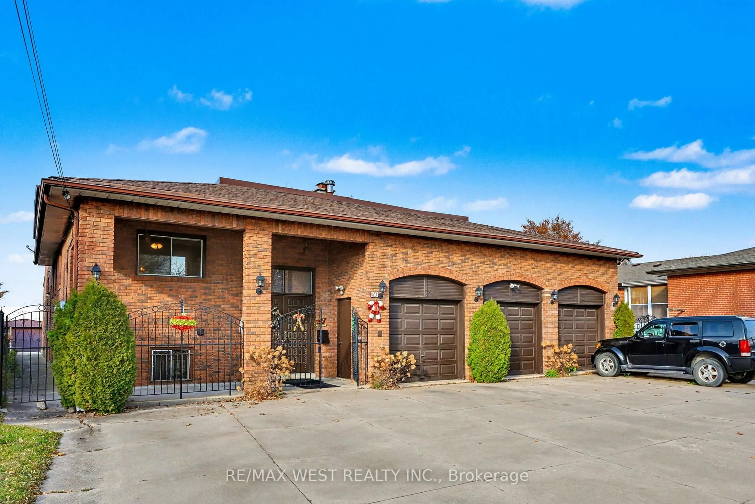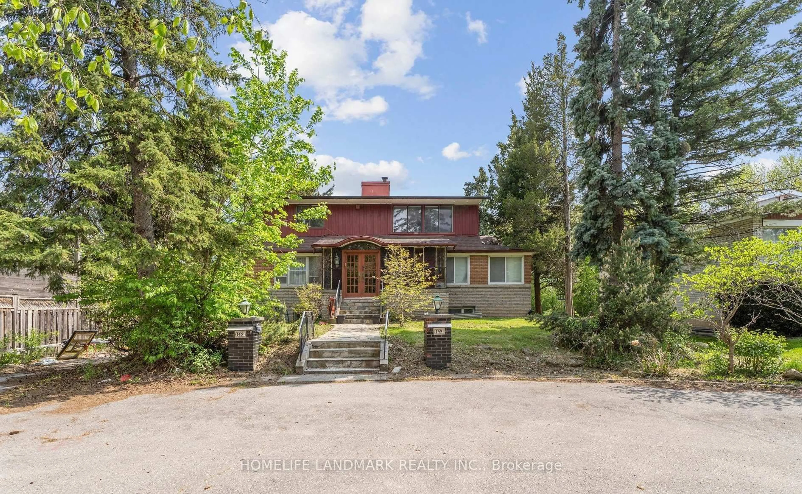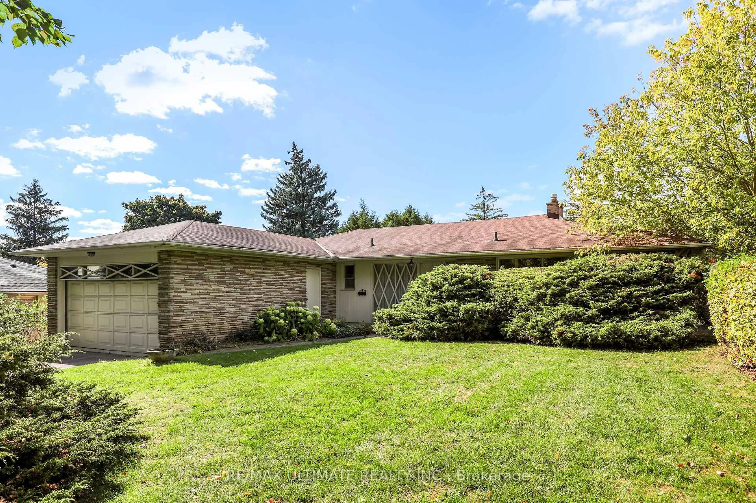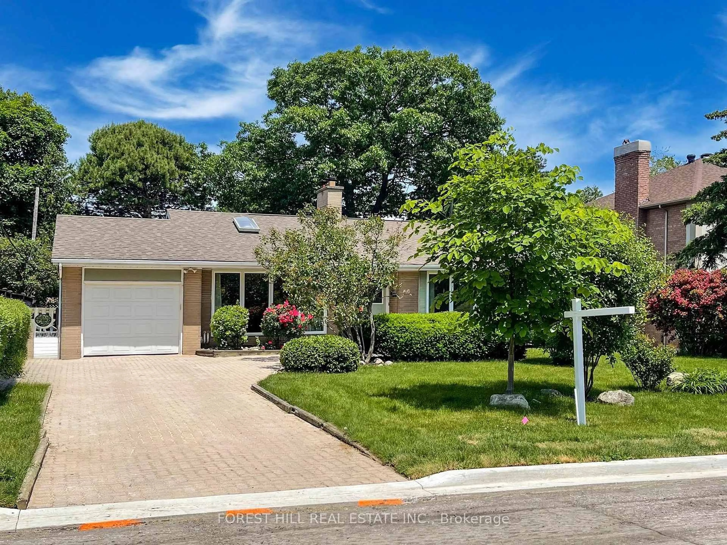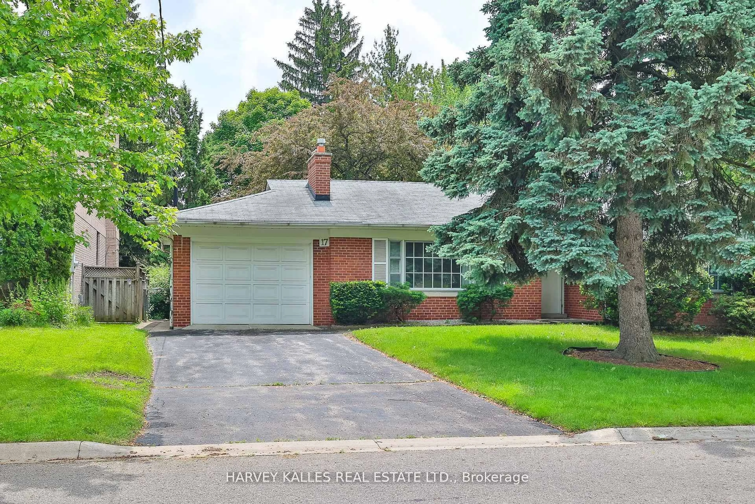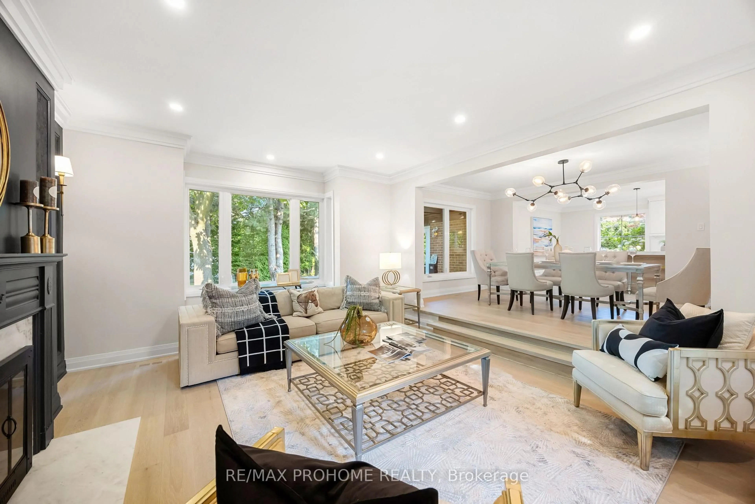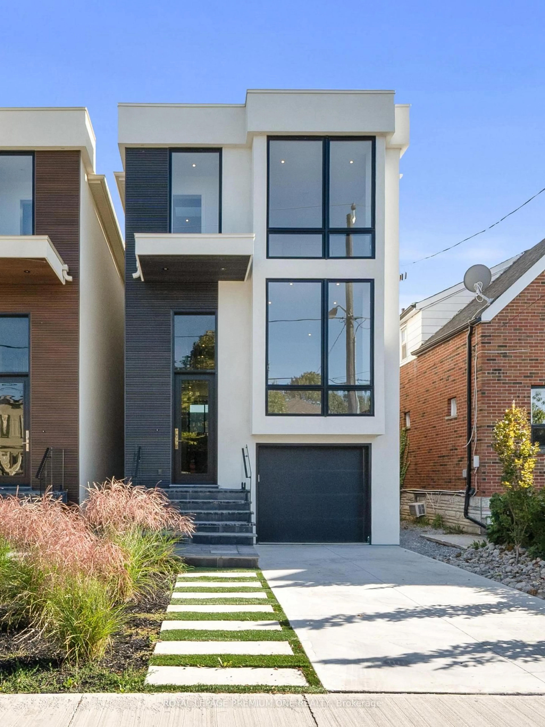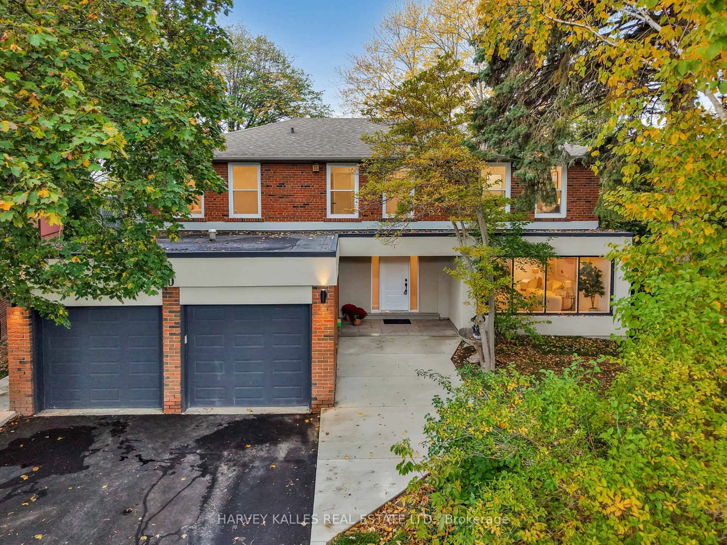Exceptional Opportunity In One Of North York's Most Coveted Neighbourhoods Offer Presentation Soon!Welcome To 52 Leacock Crescent, A Beautifully Updated And Meticulously Maintained 4+1 Bedroom Residence, Just Steps To Denlow Public School, And Located Within The Prestigious Windfields MS, York Mills CI, And Northern SS School Districts. This Sun-Filled Home Seamlessly Blends Timeless Elegance With Everyday Comfort. The Formal Living Room, Complete With A Cozy Fireplace, Overlooks Both The Front And Rear Gardens Offering The Perfect Balance Of Warmth And Sophistication. At The Heart Of The Home Lies The Open-Concept Chefs Kitchen, Featuring Top-Of-The-Line Appliances And A Walk-Out To The Professionally Landscaped Backyard An Entertainers Dream That Offers A Seamless Indoor/Outdoor Lifestyle. The Adjacent Dining Area Flows Directly To A Custom-Designed Deck And Tranquil Garden, Ideal For Hosting Or Unwinding In Style.Upstairs, The Expansive Primary Suite Boasts A Walk-In Closet And A Spa-Inspired Ensuite With A Soaking Tub And Oversized Step-In Shower. The Fully Finished Lower Level Offers A Versatile Fifth Bedroom Or Home Office, An Additional Bathroom, And Generous Storage Space. Complete With A Two-Car Garage, Lush Curb Appeal, And Surrounded By Mature Greenery, This Home Is Ideally Located Near Sunnybrook Park, Edward Gardens, Bayview Village, And Shops At Don Mills. An Unbeatable Combination Of Location, Lifestyle, And Long-Term Value52 Leacock Crescent Is A Must-See. Don't Miss This Rare Opportunity!
Inclusions: All Light Fixtures , All Appliances , All Fixtures Belong To The Property .
