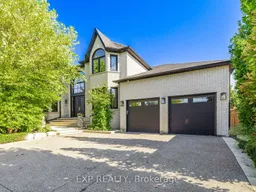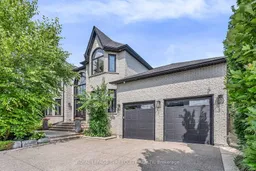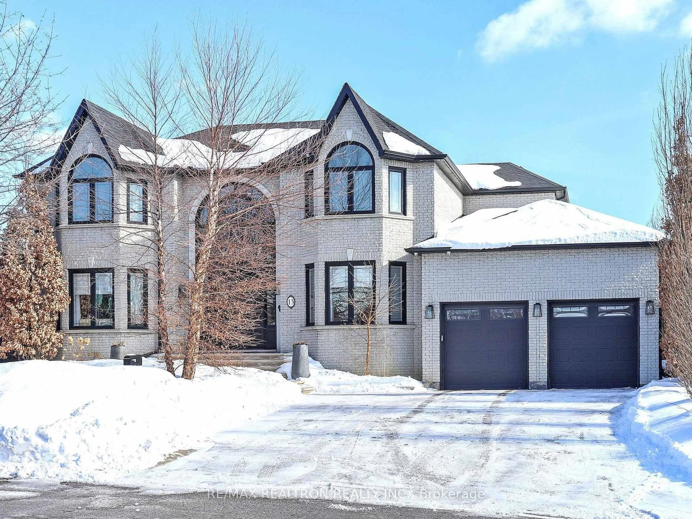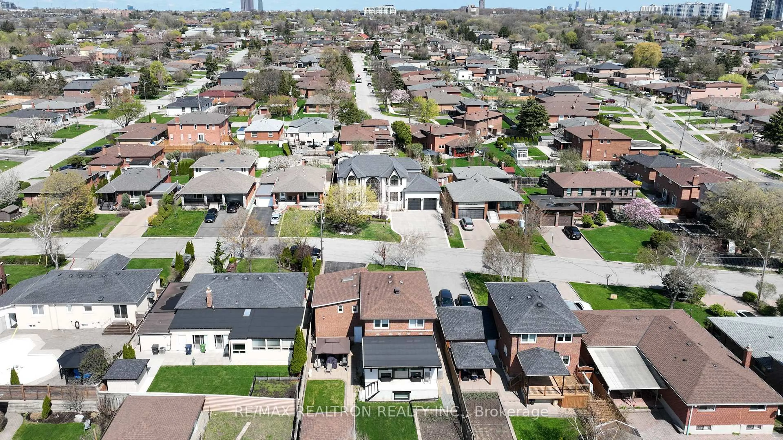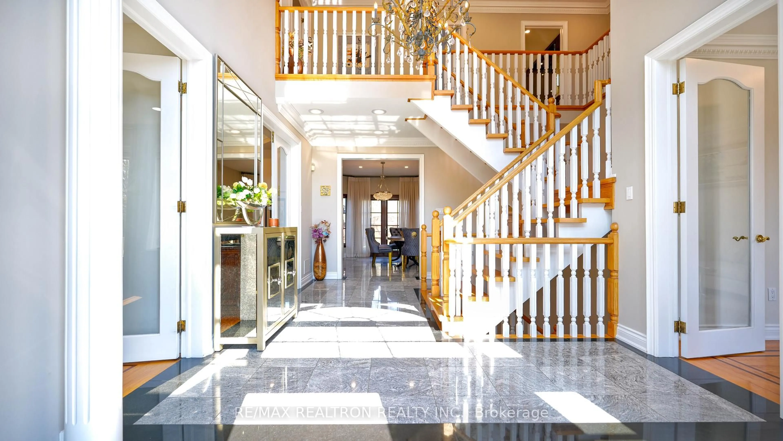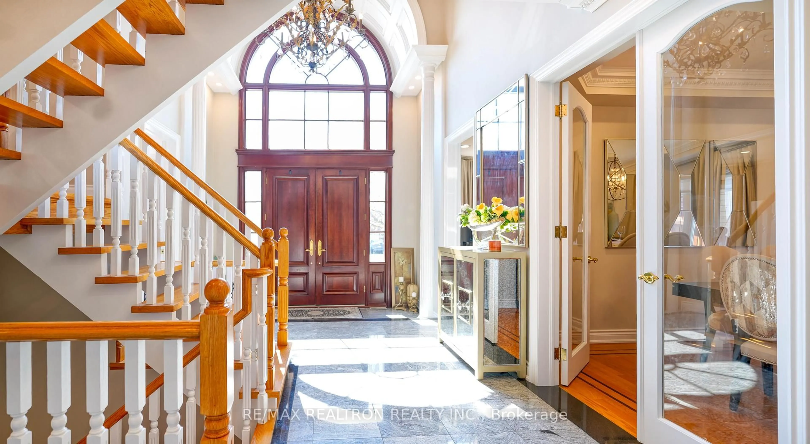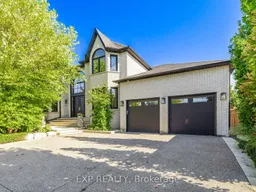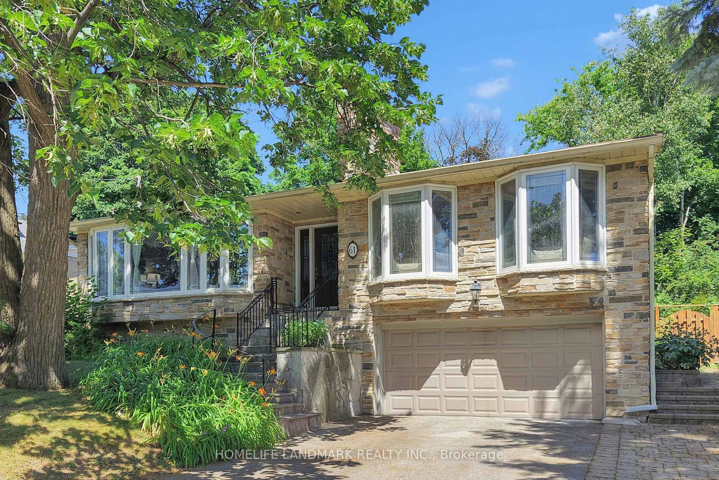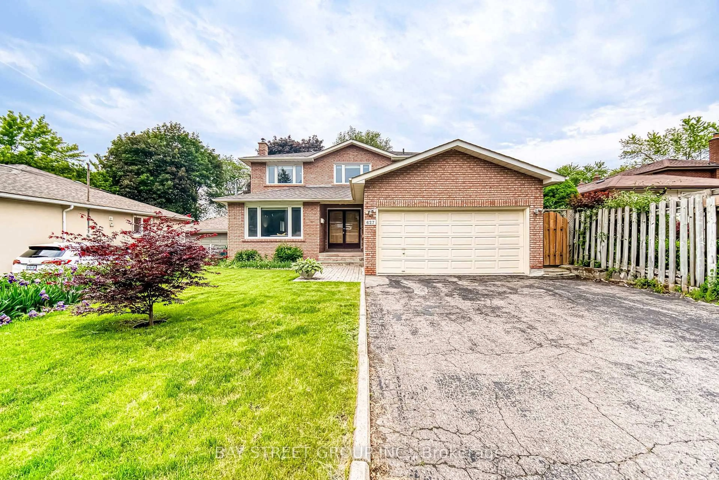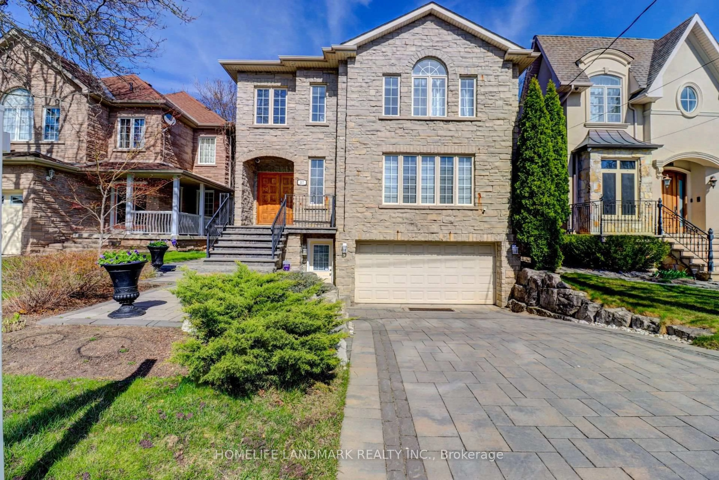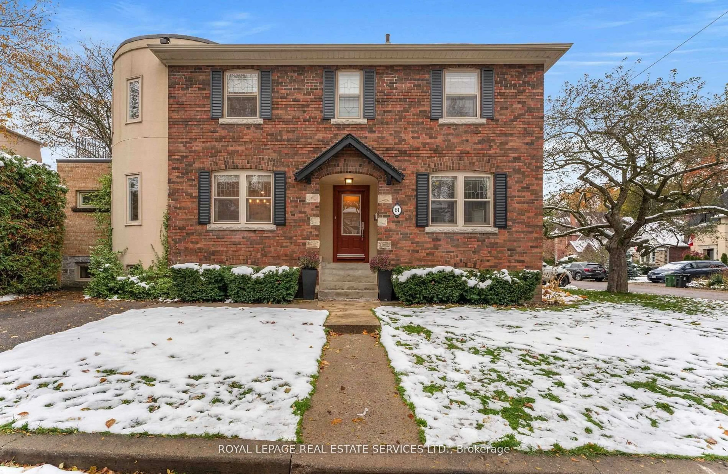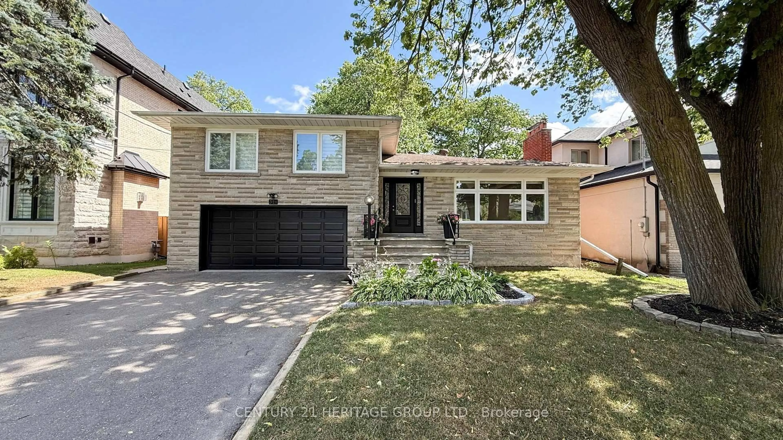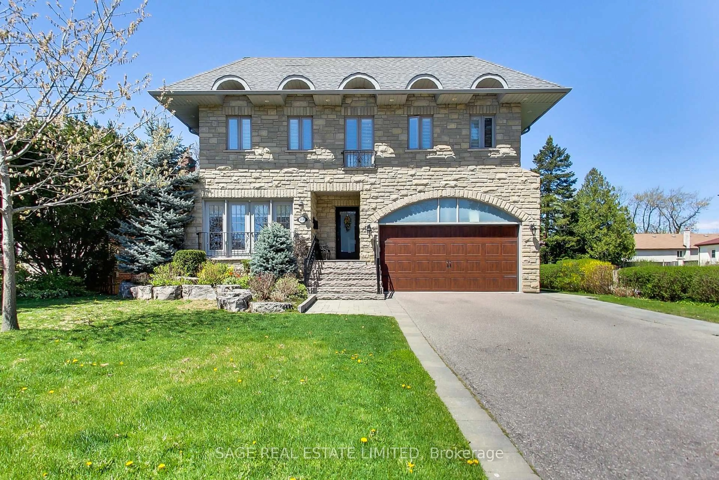Contact us about this property
Highlights
Estimated valueThis is the price Wahi expects this property to sell for.
The calculation is powered by our Instant Home Value Estimate, which uses current market and property price trends to estimate your home’s value with a 90% accuracy rate.Not available
Price/Sqft$727/sqft
Monthly cost
Open Calculator
Description
**A TRUE GEM** Executive Custom Built Home Nestled In The Sought After 'Rustic Community' In North York! *Elegant 4+1Br/5Wr Bright & Spacious Home On Double Wide (74.23 Ft X 107 Ft) Lot* Exquisitely Landscaped Frontyard & Backyard* Gorgeous, Solid Double Wood Doors Welcome You To Soaring 2 Storey Foyer! *Tons of Upgrades* Primary Bedroom Features A Large W/I Closet & 6Pc Bath. Generous Sized Bedrooms With 3 Washroom Upstairs; Main Floor Office/Library; Separate Living & Dining Rooms; Gourmet Kitchen With Large Island & Breakfast Area. Hardwood & Granite Flooring On Main Floor; Moulding, Chandeliers; Potlights; New Hard-Wired Interconnected 3 in 1 Alarm System Thru' Out The House. Oversized Garage Open To Backyard; Too Many Upgrades To List.... 5000 Sf + Of Finished Area. **Backyard Oasis** A Private Paradise Featuring Landscaped Garden, Sprinklers, Extensive Stone Interlocking, Exterior Lighting, Charming Solid Cabana With Fireplace & Lighting For Outdoor Entertainments! A Child safe Quiet Street In A Family Friendly Neighborhood With Top Ranking Schools. Excellent Location: Close To Hwy 401, 400, Yorkdale Mall, Plazas, Shopping, Transits & So On.. You Will Love This Cozy Home Which Is PRICED TO SELL!
Property Details
Interior
Features
Main Floor
Living
4.15 x 4.22hardwood floor / O/Looks Frontyard / Pot Lights
Dining
4.14 x 3.56hardwood floor / Coffered Ceiling / Pot Lights
Breakfast
3.7 x 4.4Granite Floor / W/O To Patio / Family Size Kitchen
Kitchen
3.78 x 3.77Granite Counter / Modern Kitchen / Centre Island
Exterior
Features
Parking
Garage spaces 3
Garage type Attached
Other parking spaces 8
Total parking spaces 11
Property History
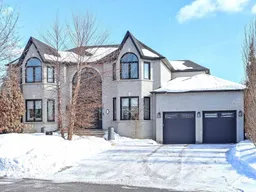 49
49