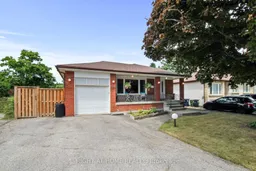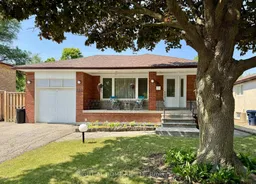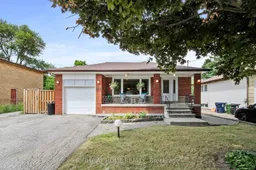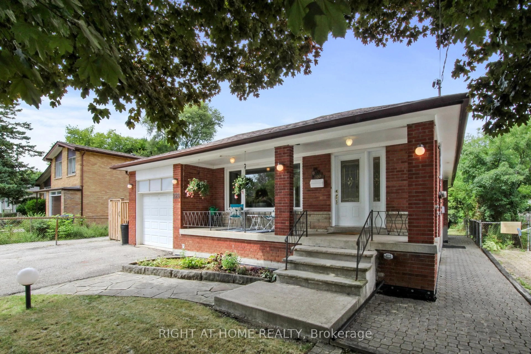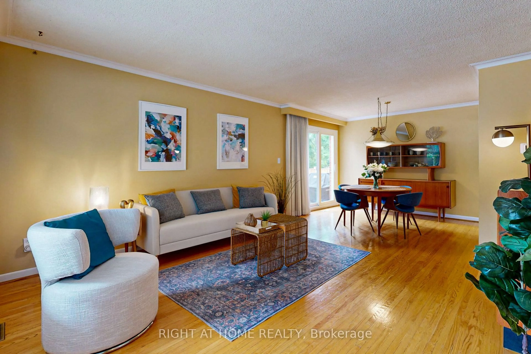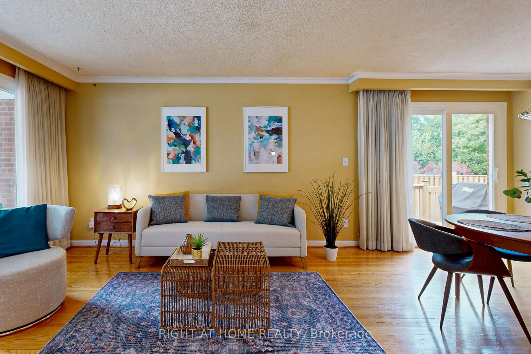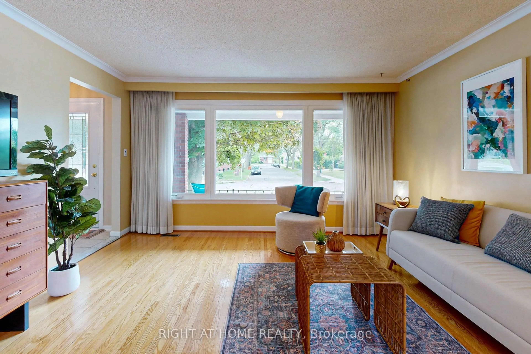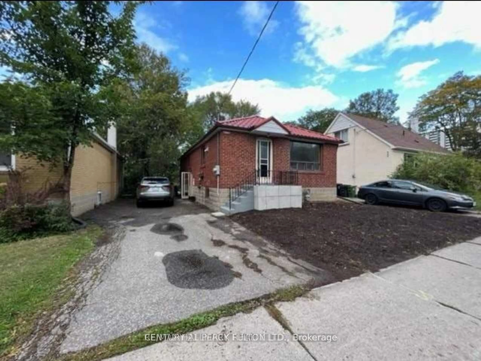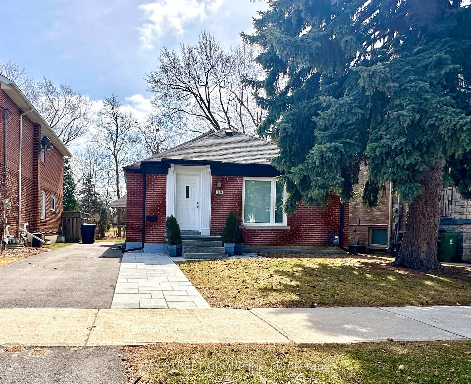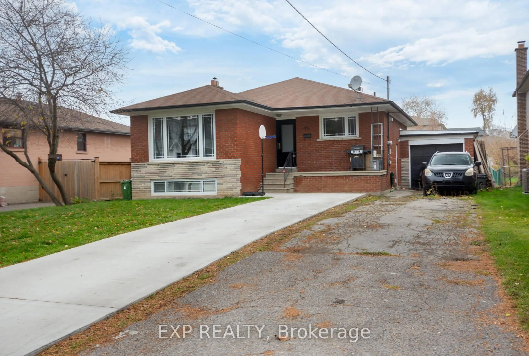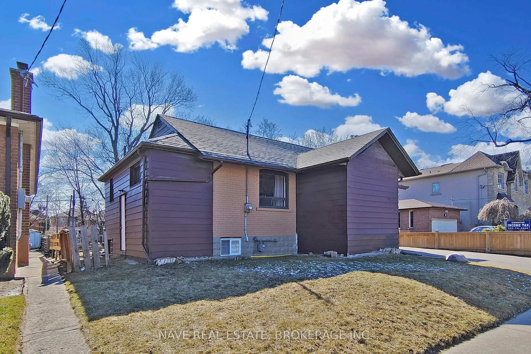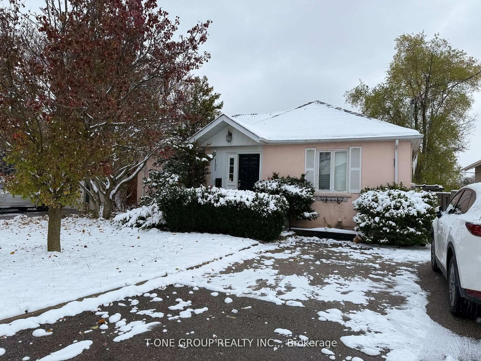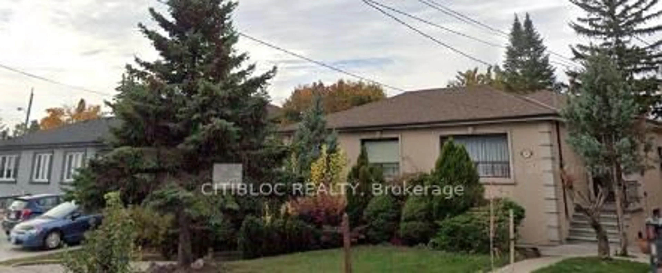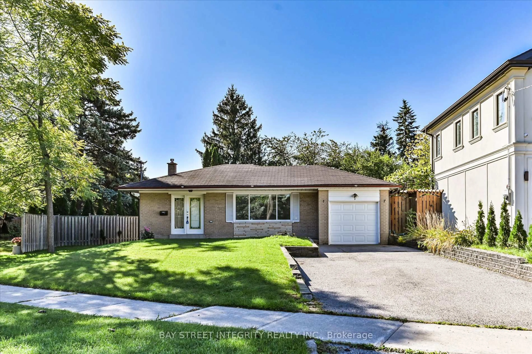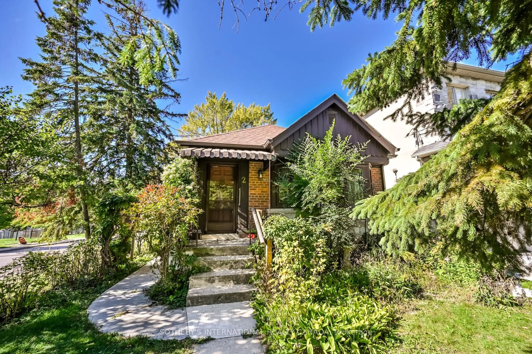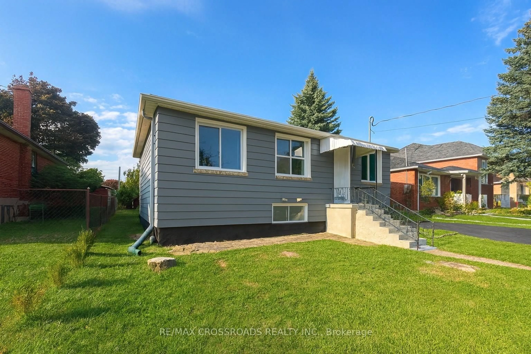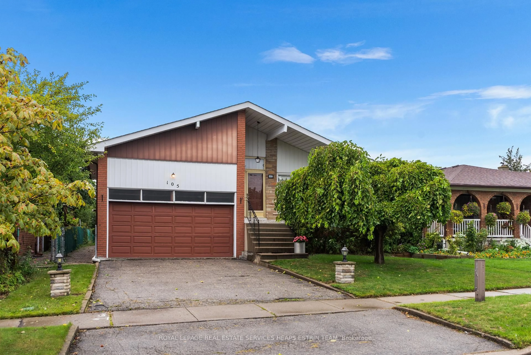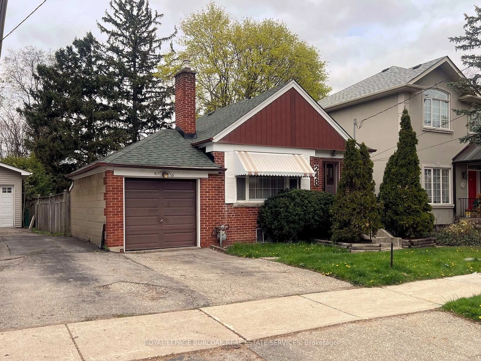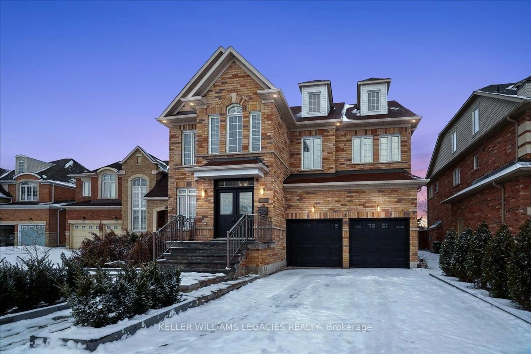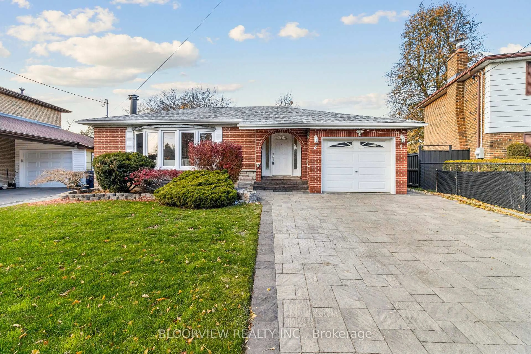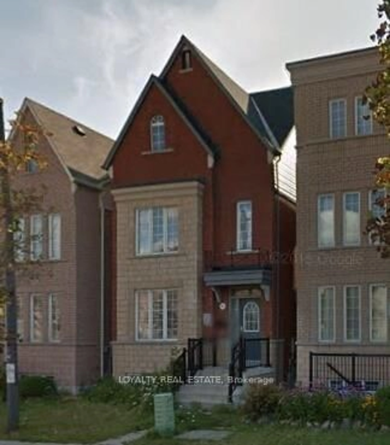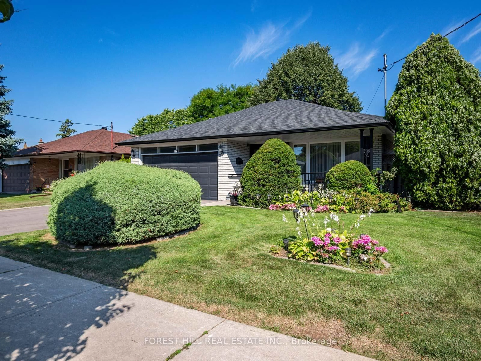220 Homewood Ave, Toronto, Ontario M2M 1K6
Contact us about this property
Highlights
Estimated valueThis is the price Wahi expects this property to sell for.
The calculation is powered by our Instant Home Value Estimate, which uses current market and property price trends to estimate your home’s value with a 90% accuracy rate.Not available
Price/Sqft$1,174/sqft
Monthly cost
Open Calculator
Description
Welcome to 220 Homewood Avenue, a cherished, move-in-ready brick bungalow on one of Newtonbrook West's most desirable 50 x 132 ft lots. This bright 3+2 bedroom, 2-bath family home blends timeless charm with modern upgrades, offering perfect flexibility for end-users, investors, or builders in a prime North York location. Step inside to an open, sun-filled layout featuring gleaming hardwood floors, a spacious eat-in kitchen, and abundant natural light. The fully finished basement with a separate entrance is ideal for rental income or multigenerational living. Recent investments include a new roof (2023), furnace & A/C (2021), owned tankless water heater (2022), basement waterproofing, and fresh fencing - all providing immediate peace of mind. Outside, enjoy a brand-new cedar deck overlooking a private, fully fenced backyard oasis. The expansive yard easily accommodates a pool, garden suite, laneway house, or both - unlocking incredible future potential in this thriving neighbourhood. Quiet, tree-lined street just minutes from everything: 15-min walk or 3-min drive to Finch Station & GO Bus Terminal (25-30 min to downtown Toronto), top-rated schools, parks, community centres, Centrepoint Mall, Yonge Street shops, TTC/GO transit, and Highway 401 access. Don't miss this rare opportunity to own a lovingly maintained home in one of North York's most connected and sought-after pockets. Suburban peace meets urban convenience. Schedule your private viewing today!
Property Details
Interior
Features
Lower Floor
4th Br
5.78 x 3.88Above Grade Window / W/I Closet / Tile Floor
Bathroom
2.18 x 1.53 Pc Bath / Separate Shower / Above Grade Window
5th Br
3.63 x 2.3Above Grade Window / Tile Floor
Rec
6.82 x 3.63Tile Floor / Casement Windows
Exterior
Features
Parking
Garage spaces 1
Garage type Attached
Other parking spaces 2
Total parking spaces 3
Property History
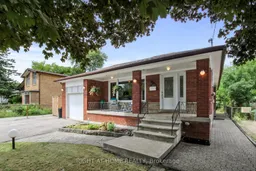 24
24