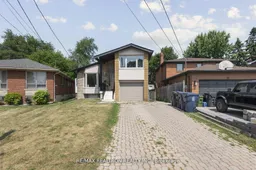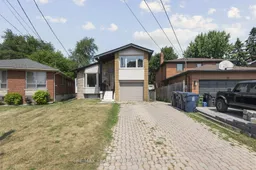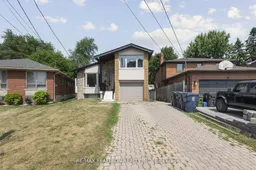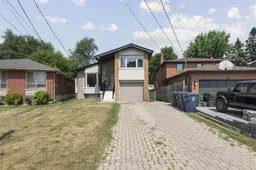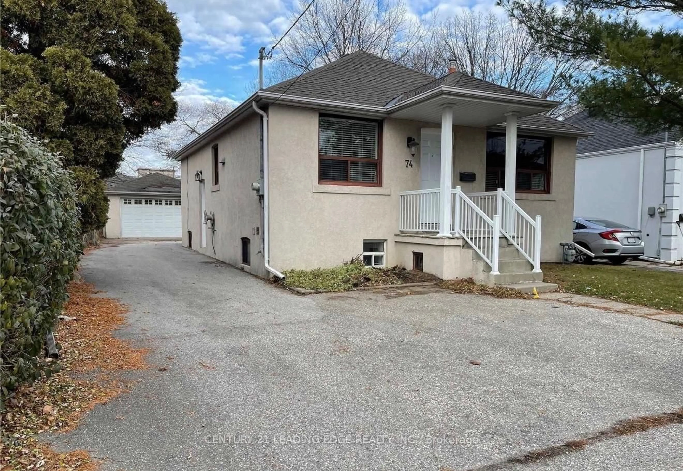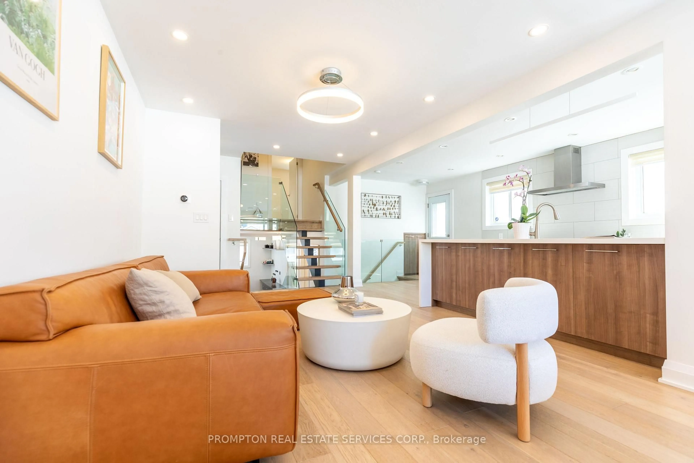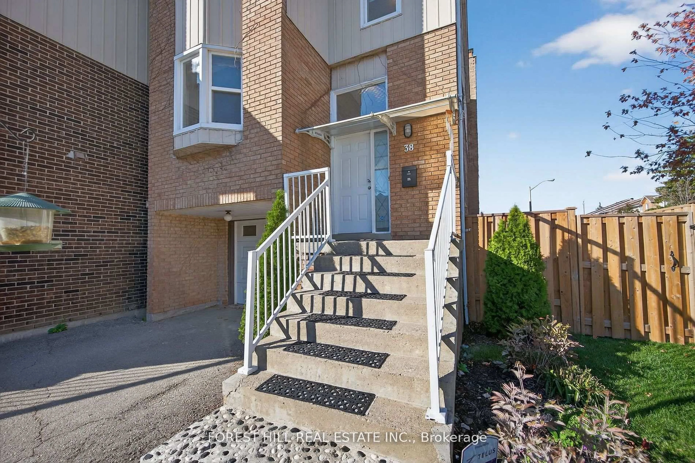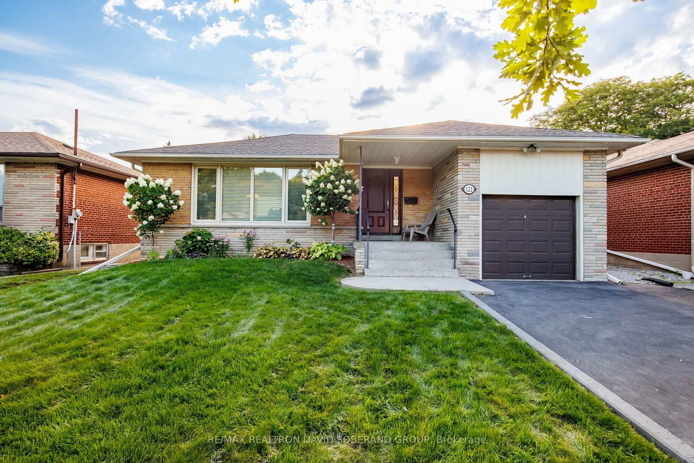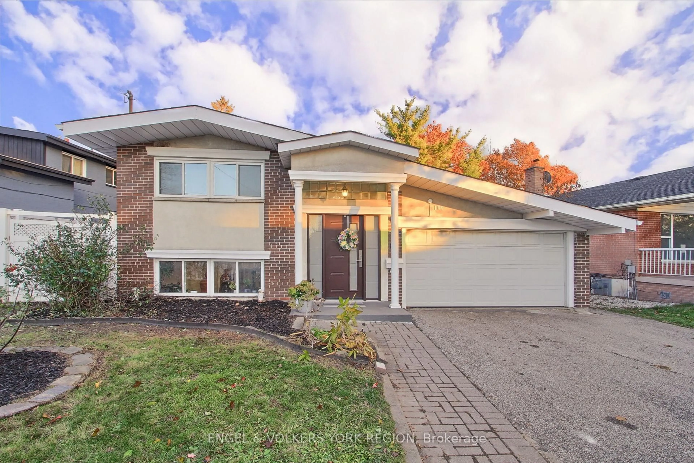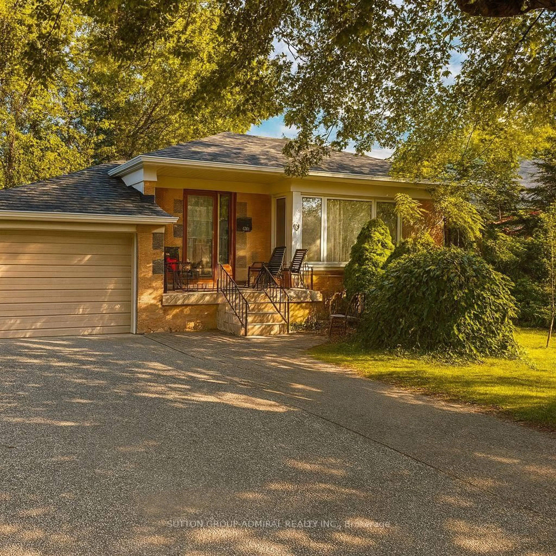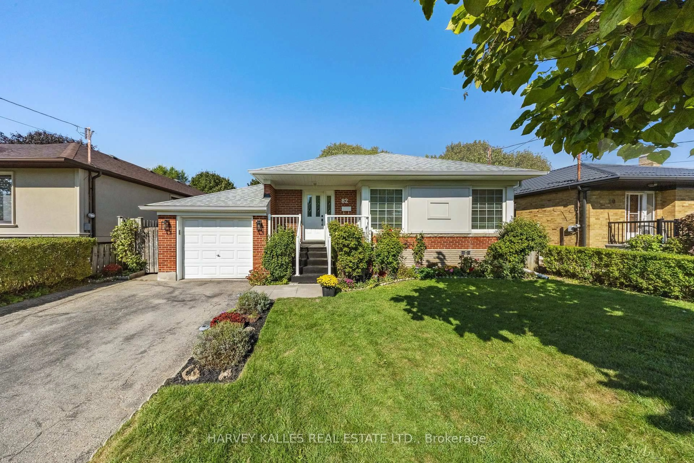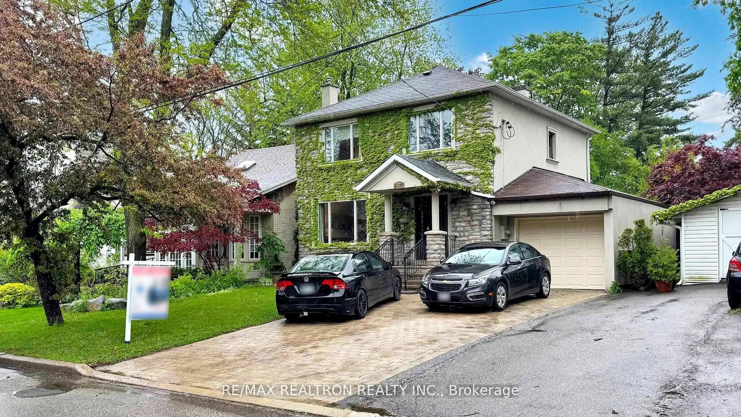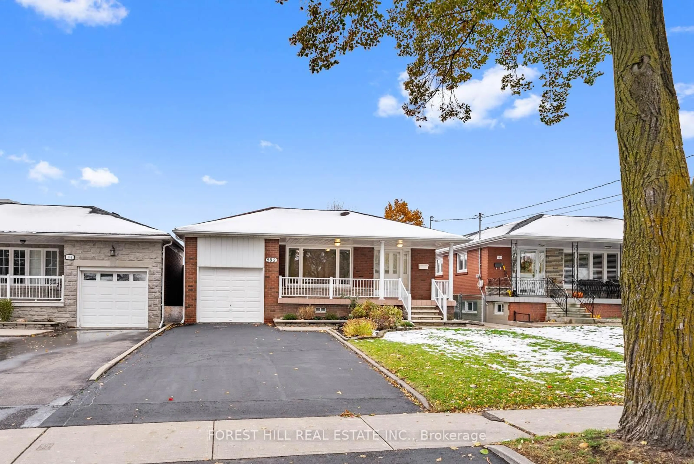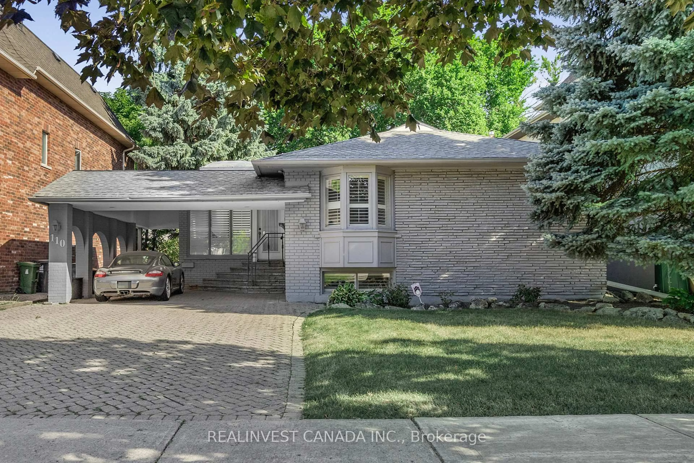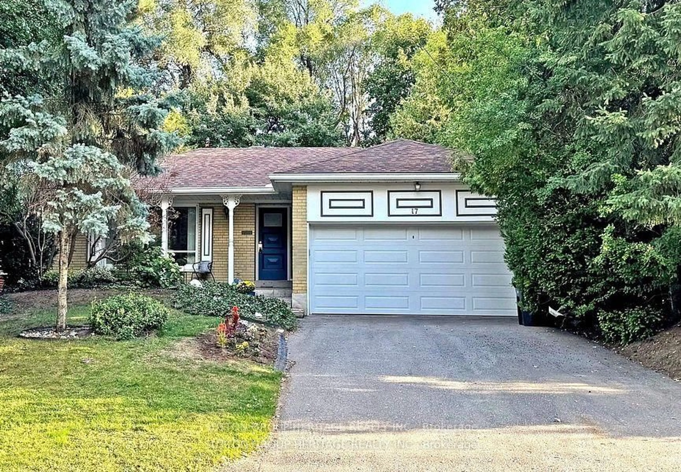Welcome to 22 Midvale Road, an oversize and spacious family with close to 1800 square ft above grade. Tucked away on a quiet street in the heart of Clanton Park this family friendly location is perfect to enjoy the quiet neighbourhood. This 3-bedroom home offers the perfect blend of comfort and convenience, with open-concept living and dining spaces designed for both family life and entertaining and a cozy family room offering space to unwind at the end of a busy day. The updated, oversized kitchen is truly a highlight of the home featuring a waterfall stone counter, abundance of counter and cabinet space, a large eat-in area, and a seamless walk-out to a deck and expansive backyard for outdoor enjoyment. The large windows keep the space filled with sunshine. The primary retreat is set on a private raised level and includes a 3-piece ensuite for added comfort, while the other 2 main floor bedrooms are spacious and comfortable for your growing family. The generous lower level extends the living space with a large recreation room, three additional bedrooms, and versatile space to meet your family's needs. Located steps from synagogues, parks, schools, transit, and all the amenities you could ask for, this home provides an ideal combination of lifestyle and location in one of Torontos most sought-after neighbourhoods.
Inclusions: SS fridge, Wall ovens, Glass cooktop, SS hood vent, SS dishwasher, Washer/Dryer, all elfs, all window coverings
