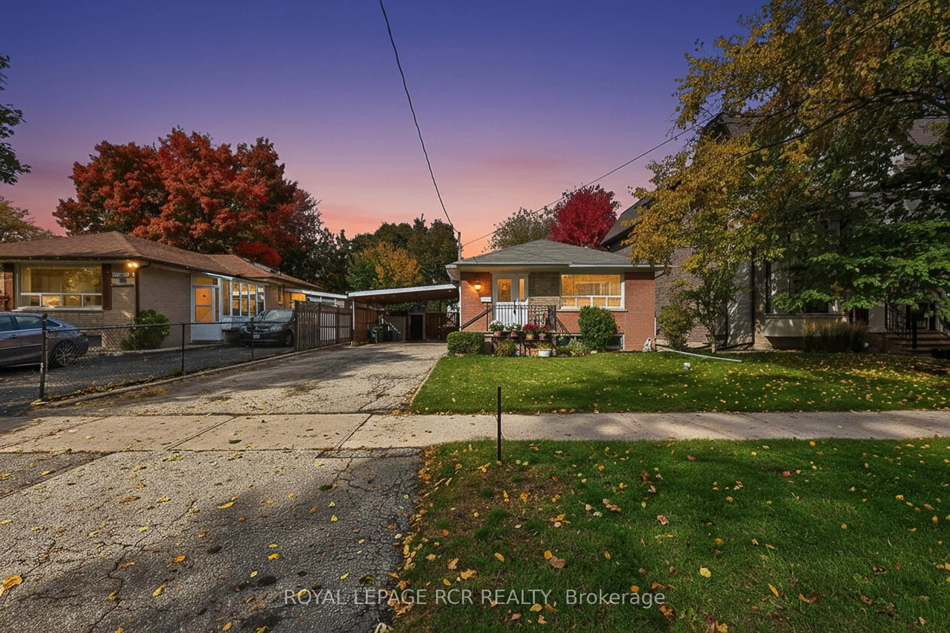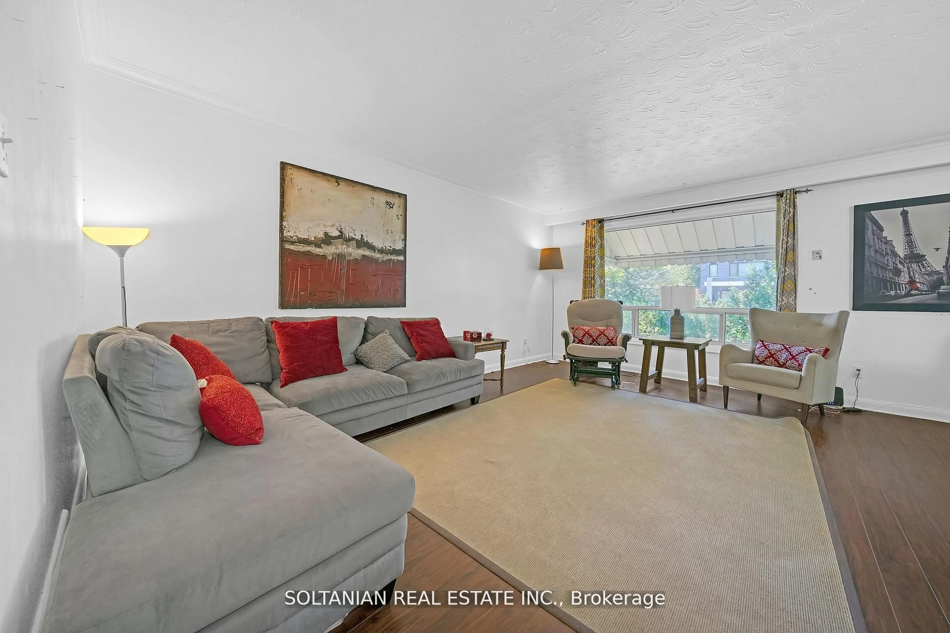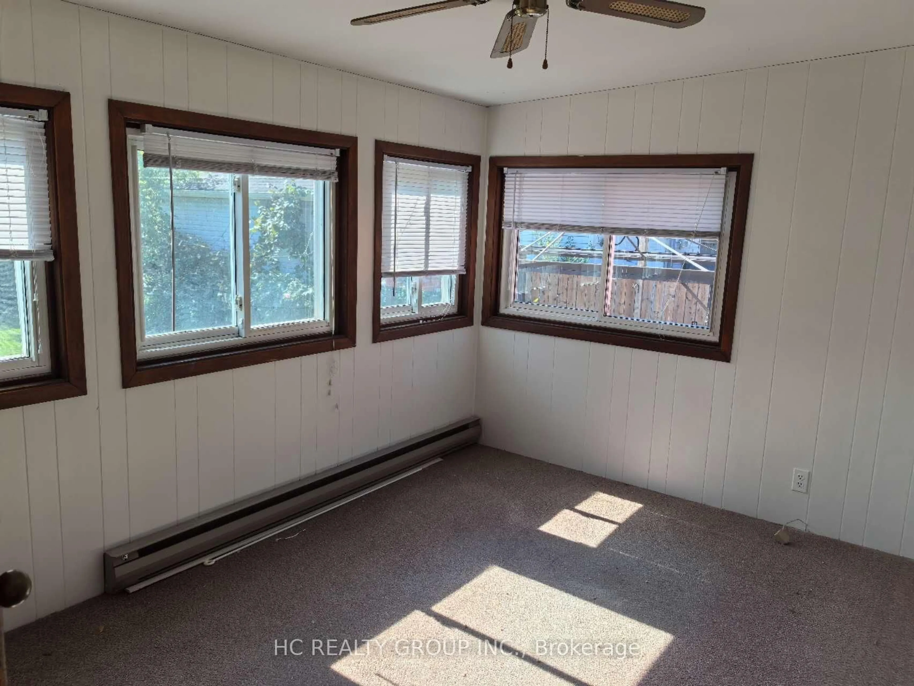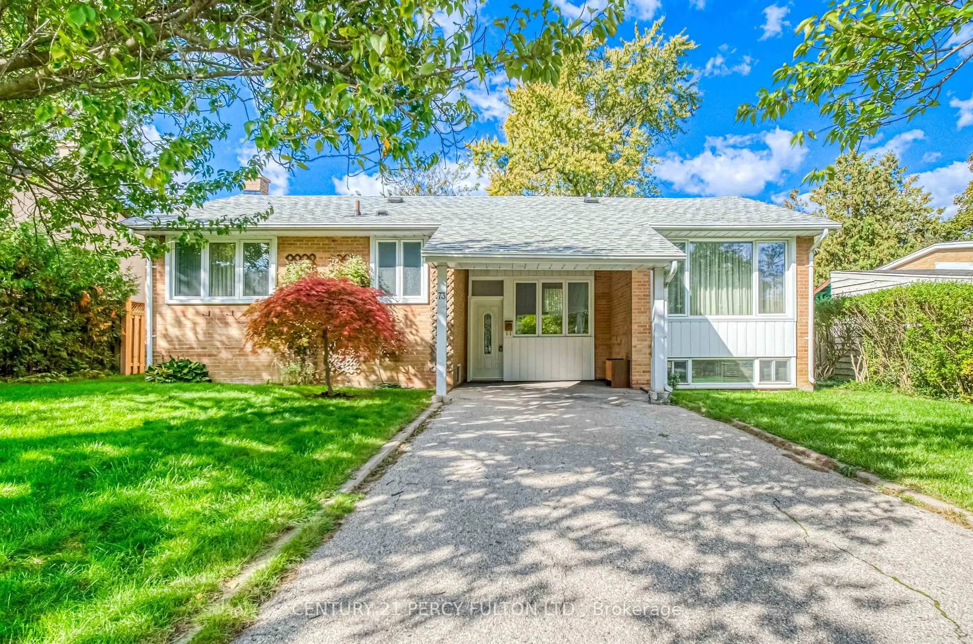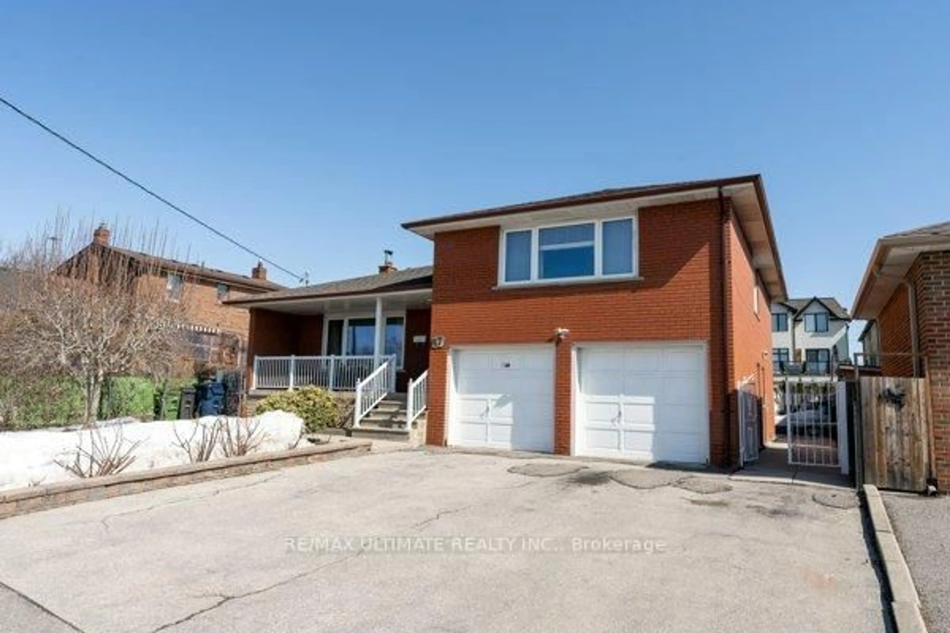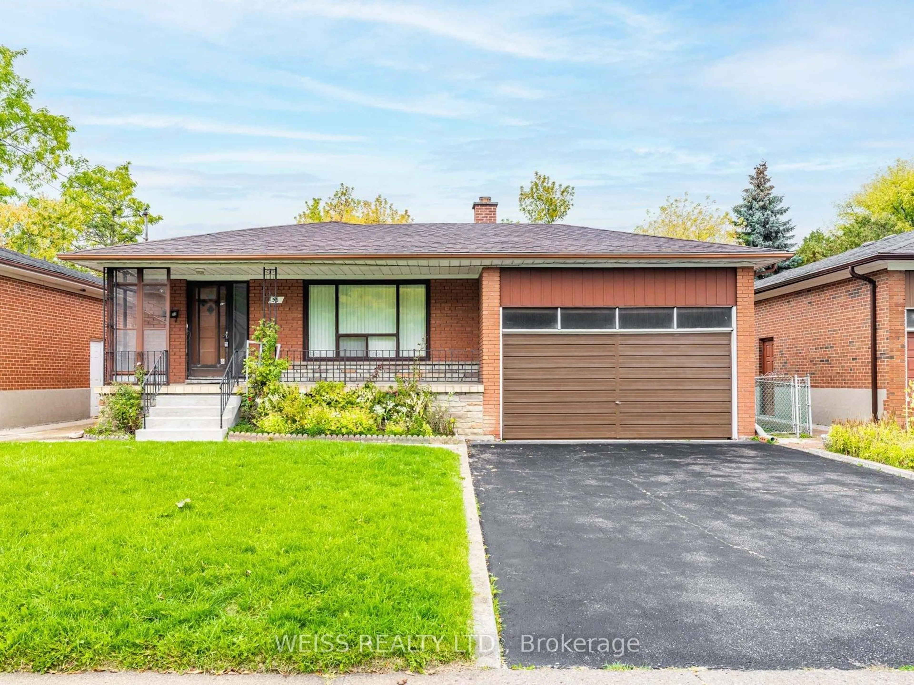Welcome to 28 Touraine Avenue - where charm meets opportunity in the heart of Clanton Park! Step inside this beautifully maintained move-in ready residence offering over 1,248 sq ft of bright, inviting living space designed with high quality finishes for today's lifestyle. The open-concept living and dining area flows seamlessly for effortless entertaining, while the oversized island is perfect for daily family life. Upstairs, discover two spacious bedrooms, each with generous built-in double closets, and on the lower level, enjoy two additional bedrooms, a dedicated office, laundry, and utility area - the perfect setup for multi-generational living or a private work-from-home space.Step outside to your private backyard oasis, with an impressive deck ideal for hosting summer barbecues and a prefect space for nature lovers. Located just steps from elite schools, parks, TTC, and Yorkdale Mall, this home offers the ultimate balance of comfort, modern living, convenience, and community. A true gem in one of Toronto's most coveted neighbourhoods - don't miss this rare find!
Inclusions: Included: all LG appliances including 5 burner gas stove, fridge, microwave, washer/dryer, all light fixtures , all window coverings, Weber bbq (hooked up to gas line), and outdoor dining set (incl. table and six chairs)
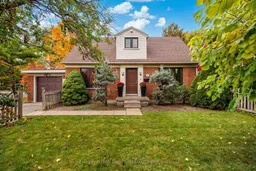 37
37

