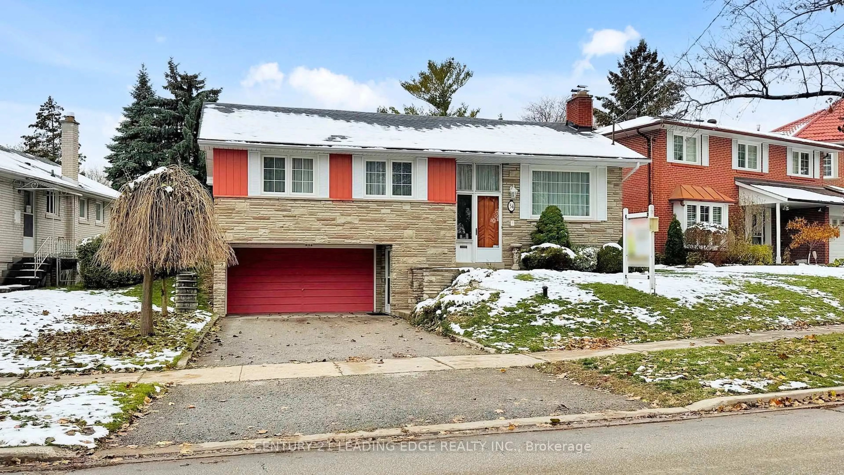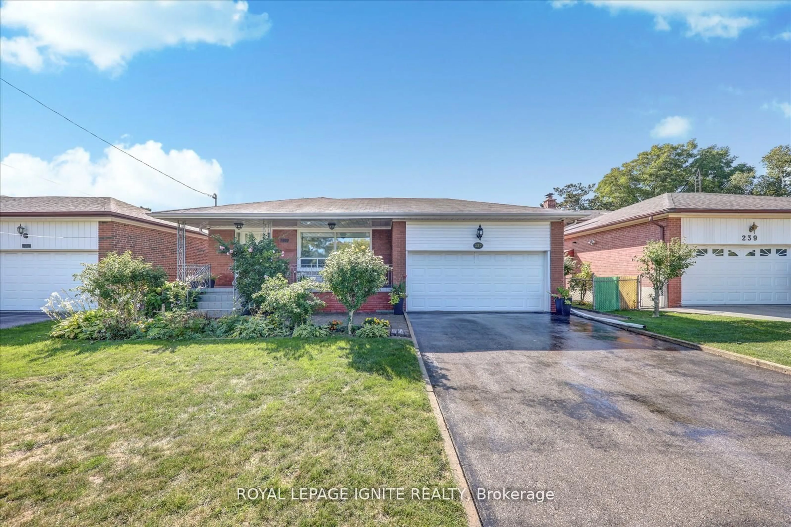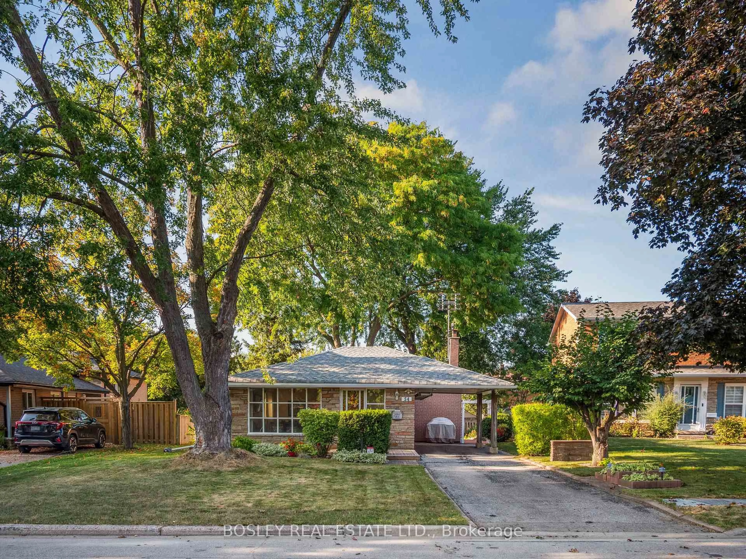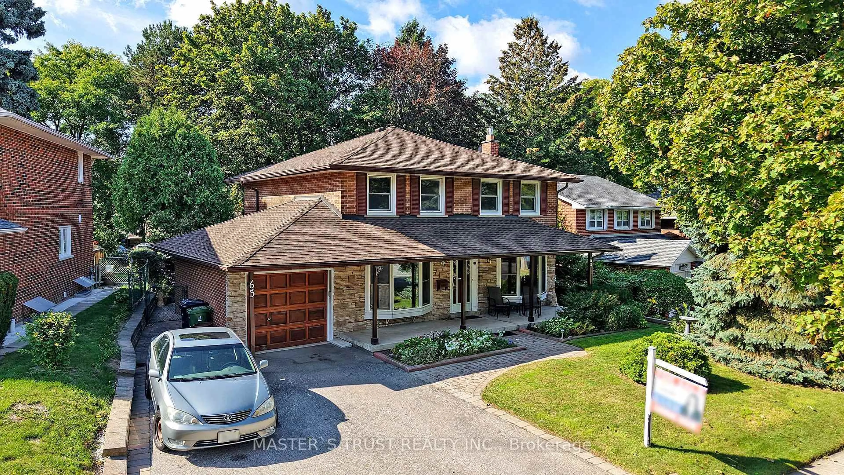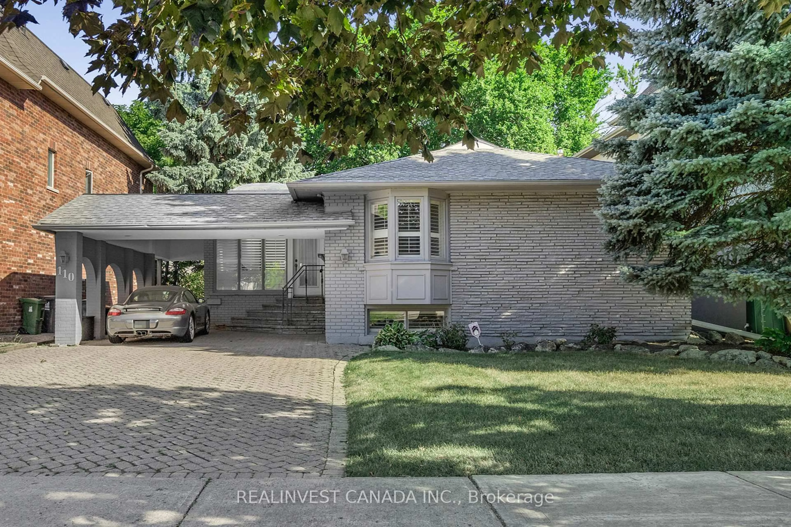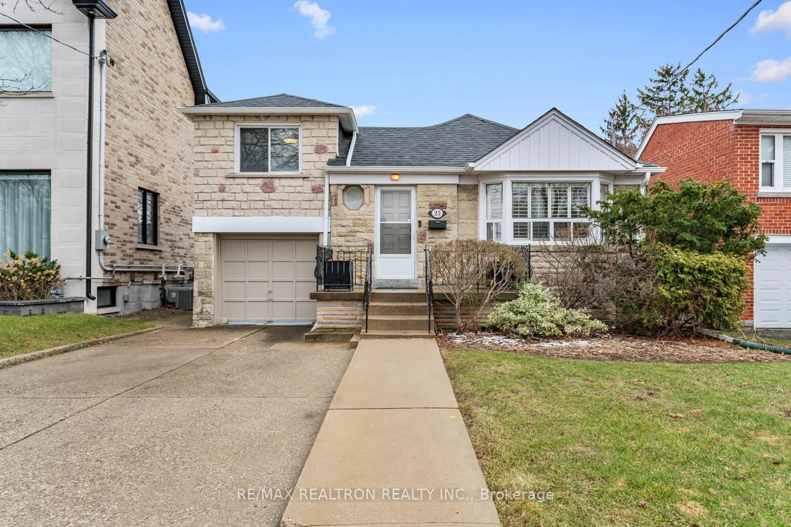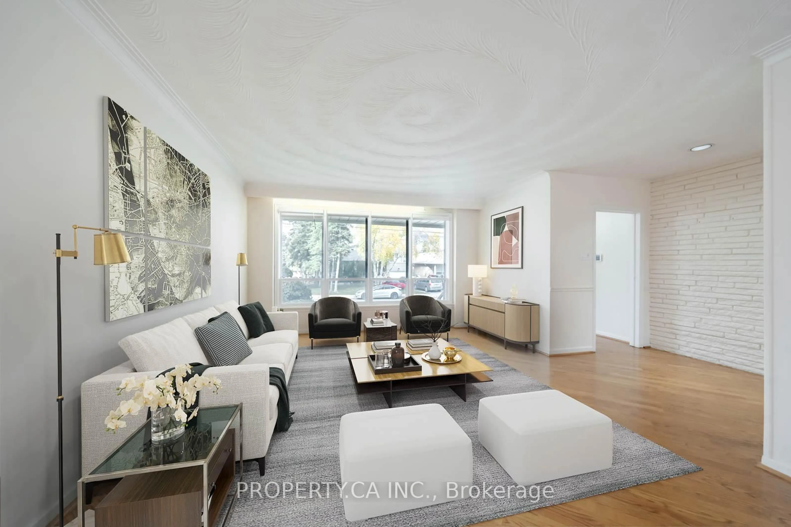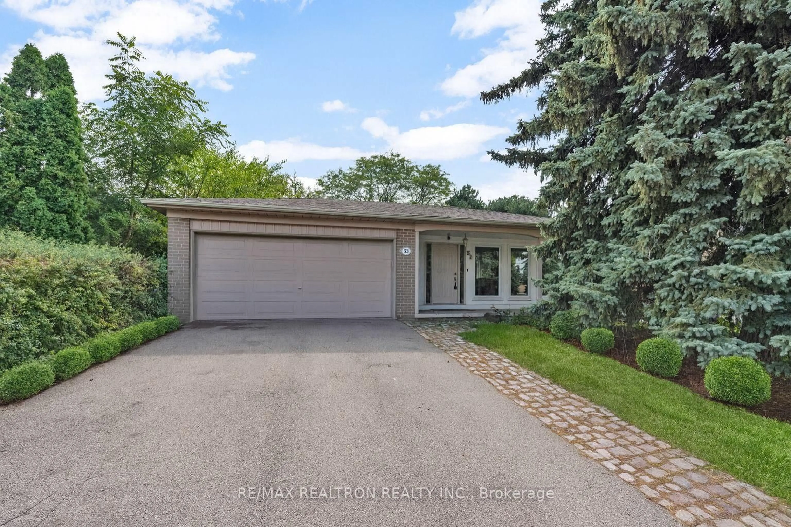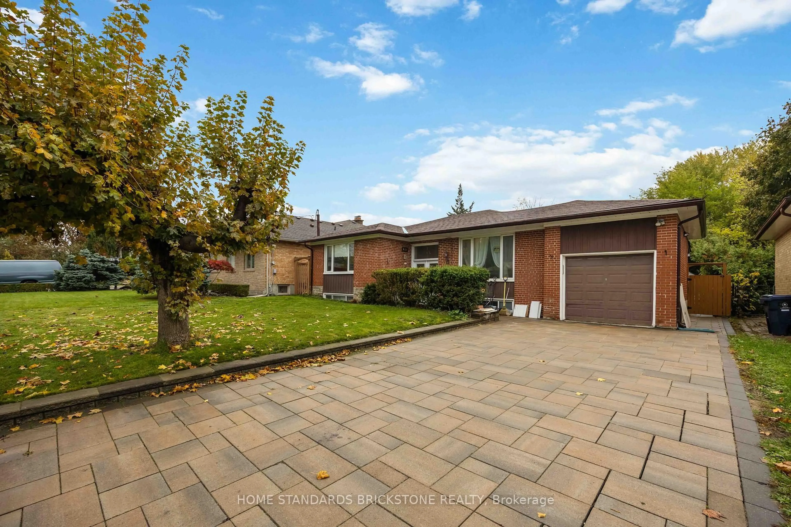Welcome To This Beautifully Upgraded Home Nestled On A Premium Large Pie-shaped Lot Backing Onto The German Mills Settlers Park, Enjoys An Open, Unobstructed View With No Houses Behind, Ensuring Exceptional Privacy.The Soaring 12Ft Ceiling In The Living Room Creates A Grand, Light-Filled Space With Stunning Park Views Open Dining Area That Overlooks Below. Thoughtful Upgrades Abound, Smooth Ceiling, Hardwood Floor, Iron Picket Railings, Fresh Paint(2024), Pot Lights & Stylish Light Fixtures. The Modern Kitchen Featuring Upgraded Tile Flooring, Quartz Countertop, Stainless Steel Appliances, Backsplash, Center Island With Breakfast Bar, Extended Cabinetry With Under-Cabinet Lighting, And Display Cabinet With Interior Illumination. Upstairs, A Skylight Brightens The Hall Leading To 3 Spacious Bedrooms And 2 Renovated Bathrooms(2024), Including A 3Pc Ensuite In The Primary Bedroom. Finished Basement Offers A Generous Recreation Room Perfect For Entertaining Or Relaxing. Newer Sliding Glass Doors(2021). Interlock Driveway Can Park 3 Cars. Top-Rated Bayview Fairways Public School & St. Robert Catholic High School. Easy Access To Hwy 404 And Public Transit.
Inclusions: Fridge, Stove, Range Hood, Dishwasher, Washer/Dryer, Existing Light Fixtures, Existing Window Coverings, Smart Thermostat, Furnace, Cac, Cvac, Hot Water Tank, Camera(As Is).
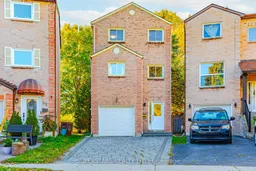 32
32

