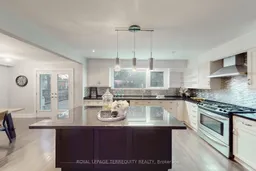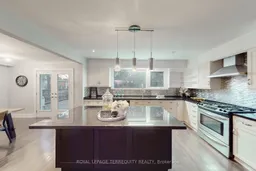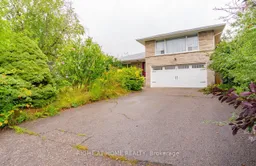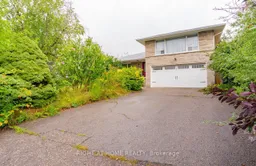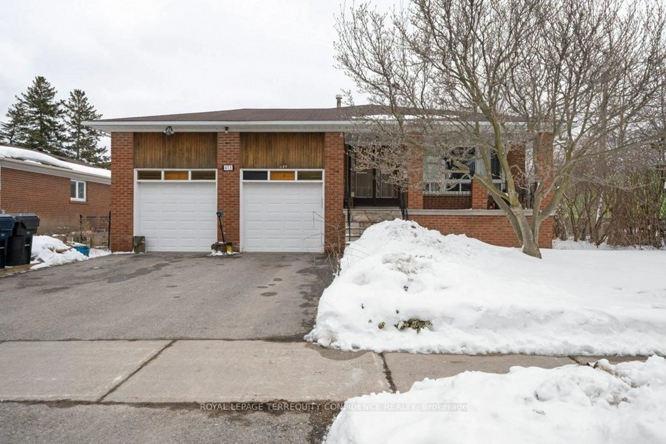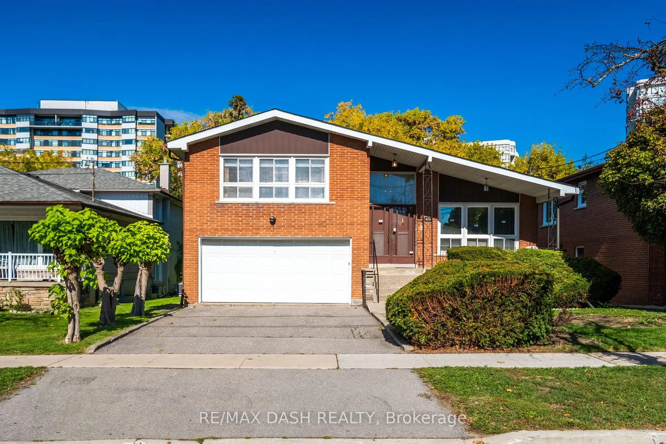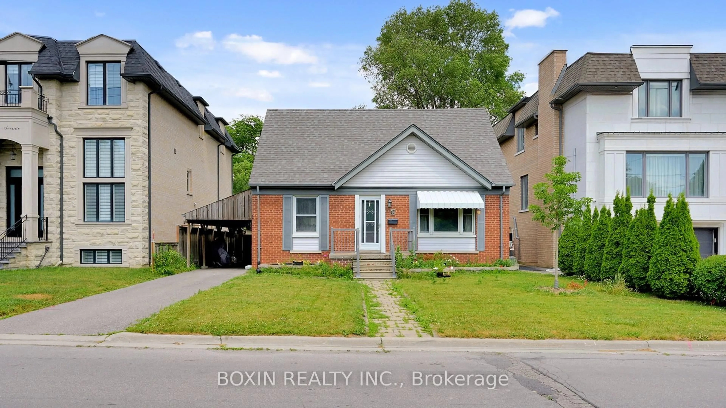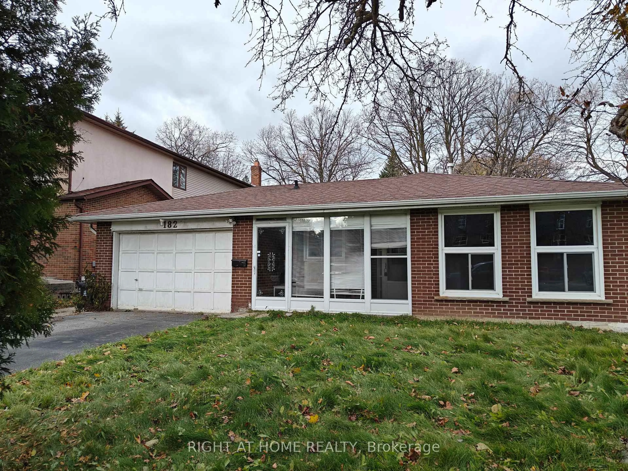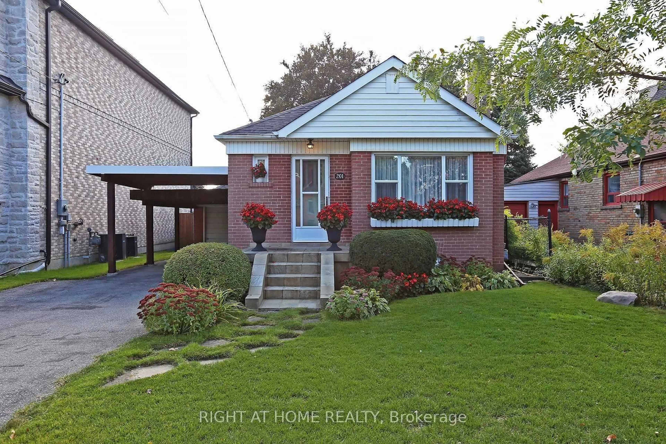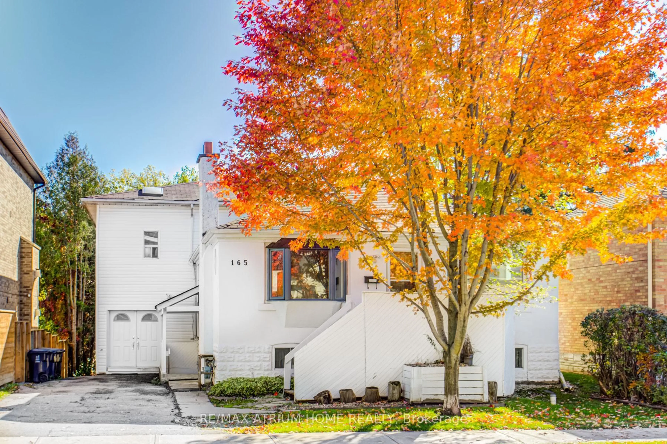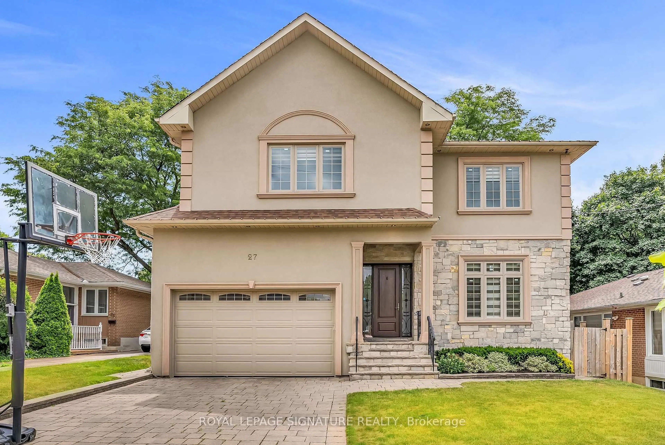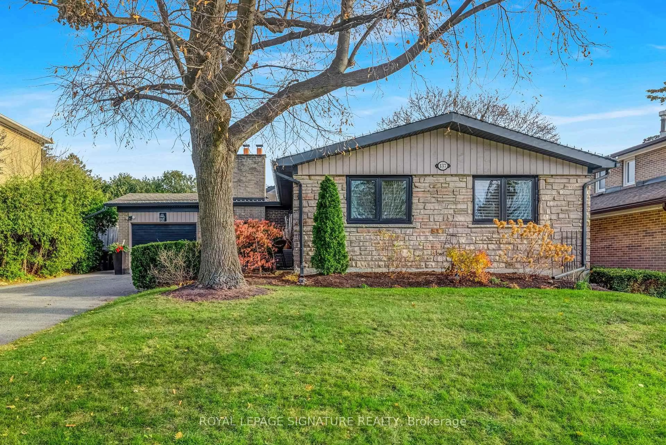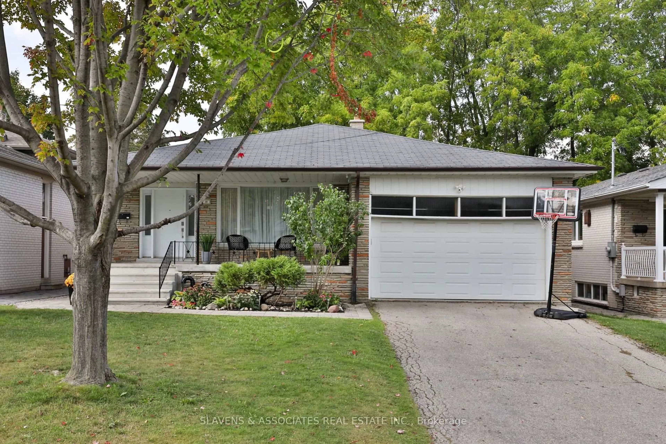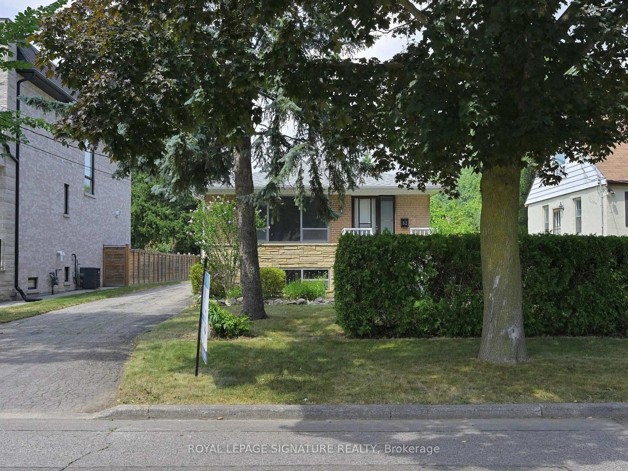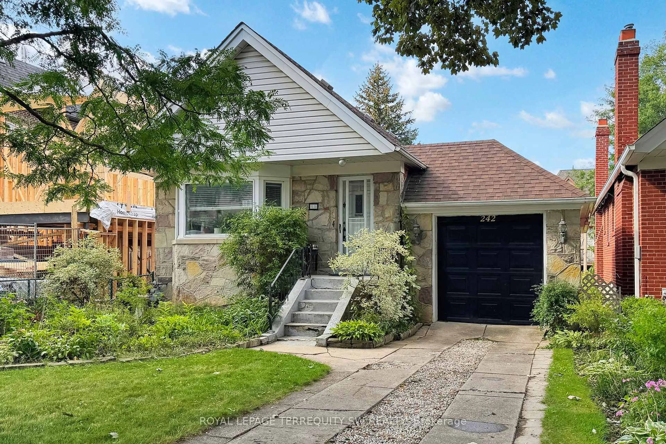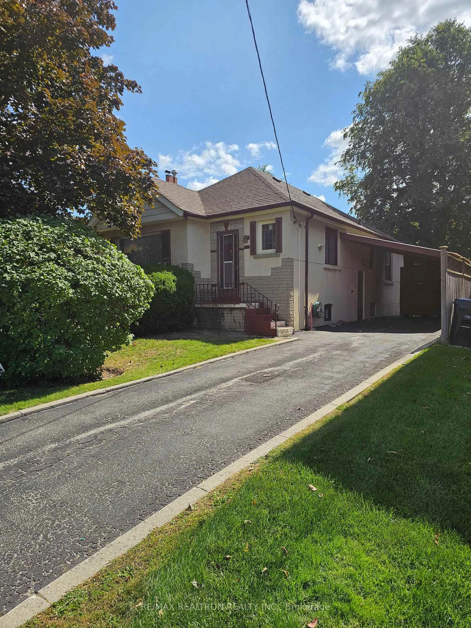Welcome to this beautifully maintained 4 + 1 bed, 3 bath detached home on a premium 75 x 101 ft lot in the heart of Yorkdale-Glen Park! Spacious split-level layout with a bright open concept living and dining area, large windows, and hardwood floors throughout. Modern kitchen with plenty of storage, granite counters, and walk-out to a private backyard oasis, perfect for entertaining or relaxing. Finished lower level with separate entrance, family room, extra bedroom, and full bathroom. Ideal for extended family or income potential. Steps to Yorkdale Mall, TTC, schools, parks, and quick access to Hwy 401 & Allen Rd. A wonderful opportunity to own a solid family home in one of North York's most convenient locations only 1 minute walk to a bus stop & school, close to Yorkdale Shopping Centre, Lawrence Allen Centre, and parks... Move-in ready and full of potential rental income!
Inclusions: Existing Fridge, Gas Stove, Microwave , Dishwasher, Washer And Dryer (as is ) , Garage Door Opener And Remote, Central Air Conditioning, All Electric Light Fixture, All Window Coverings, All Washroom Mirrors, All Keys.
