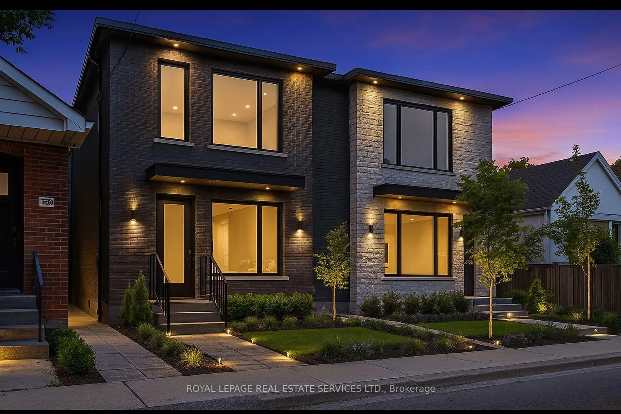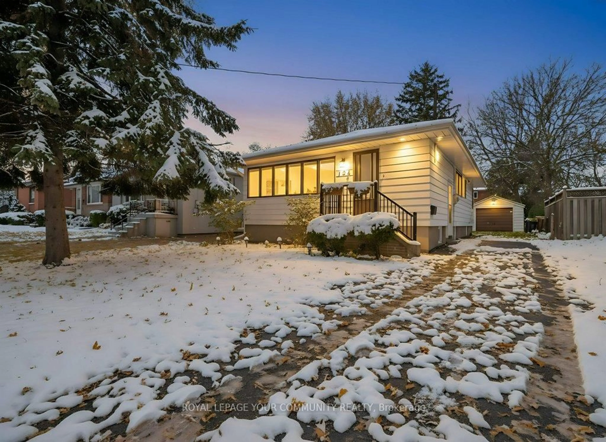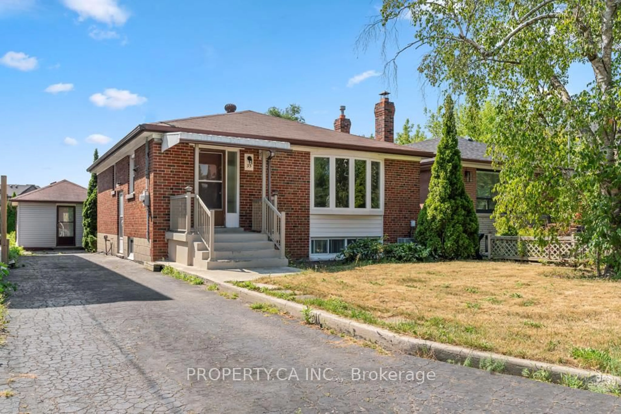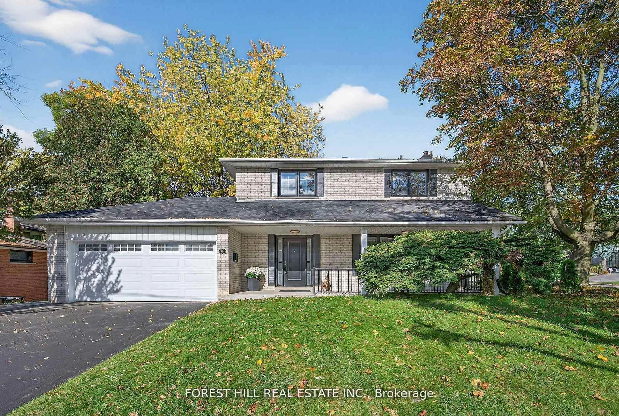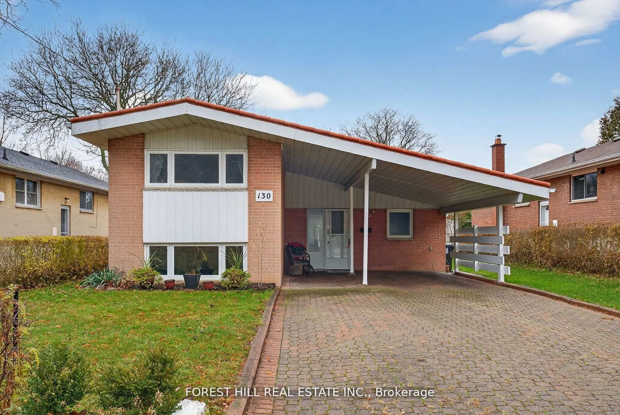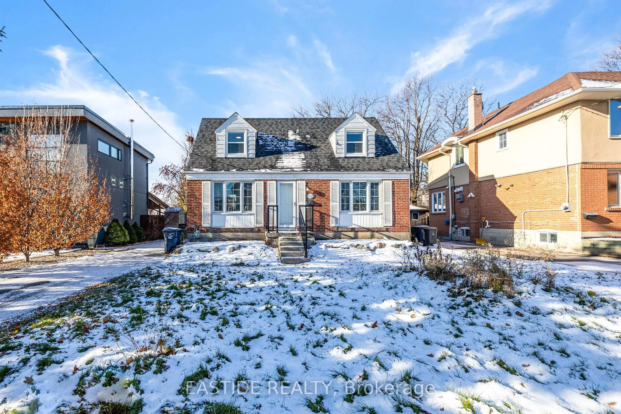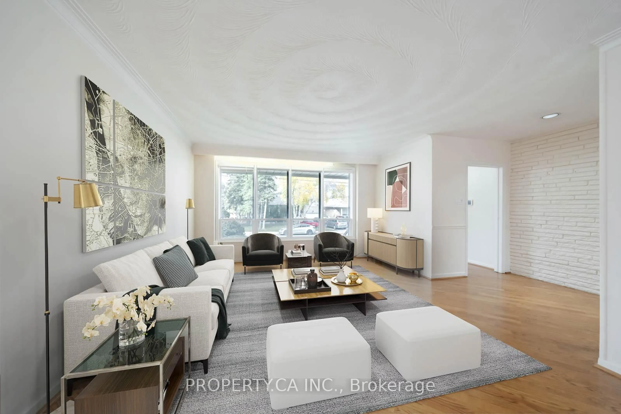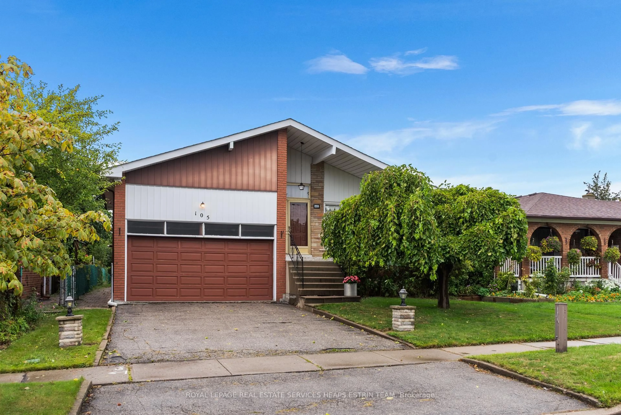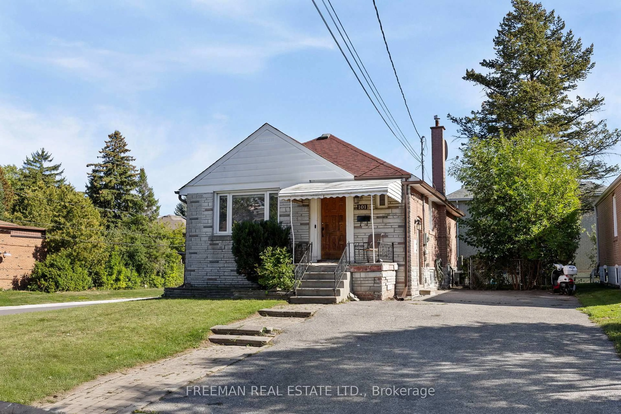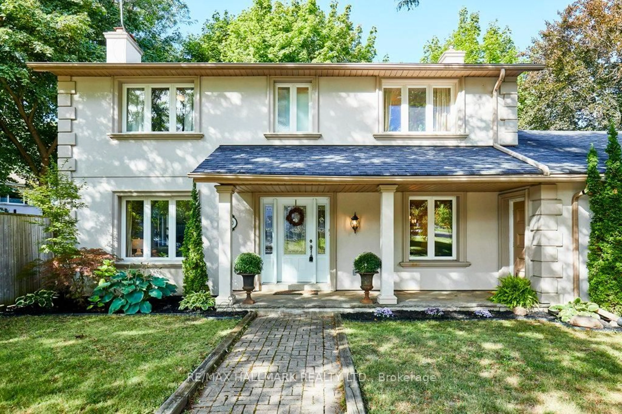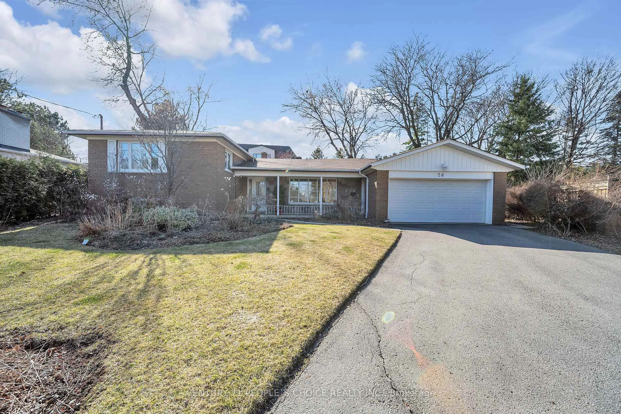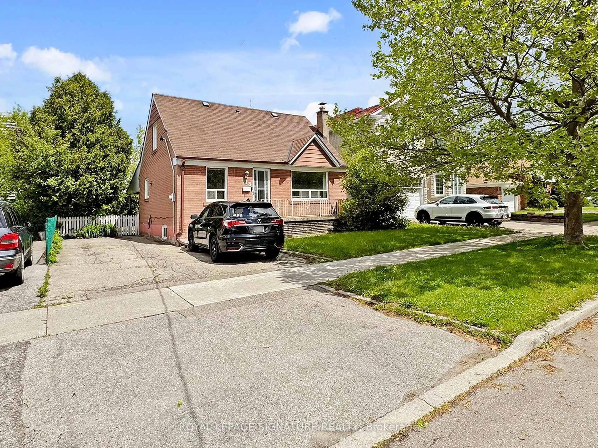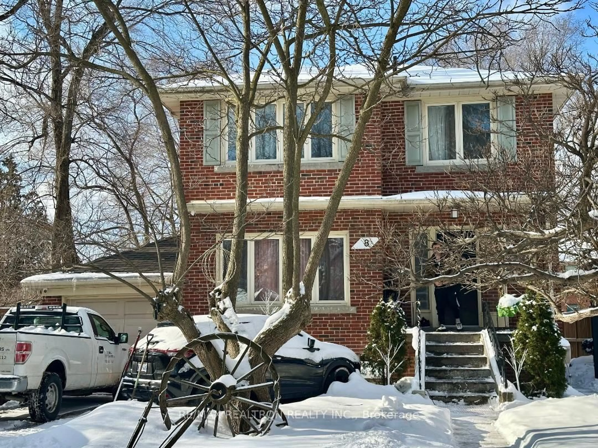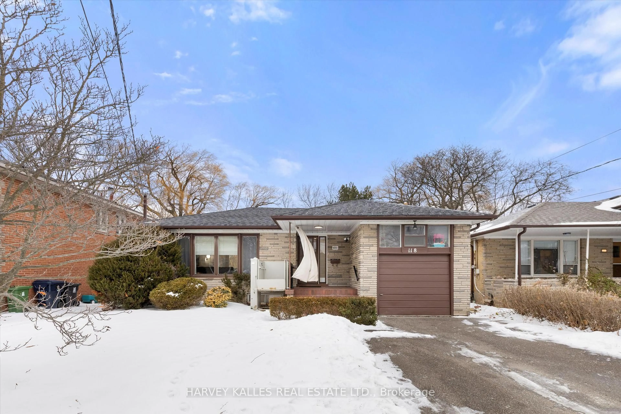Nestled in the sought-after Victoria Village, 84 Ruscica is a stunning fully renovated 3+1 bedroom, 2-bathroom, 2 kitchen raised bungalow, offering over 2,600 sq ft of elegantly updated living space. Situated on a spacious pie-shaped lot, on a quiet, family-friendly street. This home blends modern elegance with premium finishes and boasts an entertainers dream lower level and backyard oasis. This residence perfectly balances elegance, comfort, and functionality. The main level welcomes you with wide engineered hardwood floors, an abundance of natural light, and a warm, inviting ambiance. The gourmet kitchen is a chefs delight, featuring premium stainless steel appliances perfect for hosting dinner parties or preparing everyday meals. The bright, above-ground lower level, accessible via a separate entrance, is designed for versatility. Complete with floor heating, a full kitchen, 4-piece bathroom, and open-concept living area. Its ideal as an in-law suite, guest retreat, or potential income-generating space. Custom-designed, upscale built-in furniture throughout the home. Step out outside to the meticulously landscaped backyard oasis featuring 14-foot Hydropool Swim Spa. This expansive lot offers ample space for outdoor activities, from playtime to seasonal gatherings. Just 15 minutes from downtown, with easy access to TTC and the upcoming Eglinton Crosstown LRT, this home ensures effortless connectivity. Nature lovers will appreciate its proximity to the Charles Sauriol Conservation Area and East Don River trails, perfect for scenic walks. Nearby schools, parks, shopping, and a local library make this location ideal for families and professionals alike. Surrounded by amazing neighbours, a vibrant community and infused with pride of ownership, 84 Ruscica is move-in ready and waiting to become your forever home.
Inclusions: All Kitchen appliances: S/S Fridge, S/S Stove, S/S Rangehood, S/S B/I Dishwasher. Washer & Dryer, Bar Fridge. All Elfs & Window Coverings. GDO with remote. Hot Water Tank (owned), Roof (2024), Furnace (2023), HWT (2024), Swim-Spa (2022), Hydronic Radiant Floor Heating - Lower Level (2018), CVAC (2018)
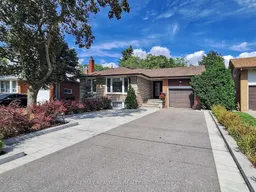 41Listing by trreb®
41Listing by trreb® 41
41

