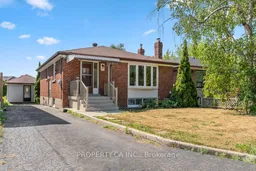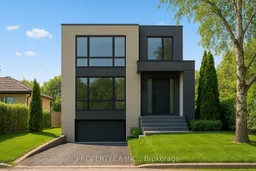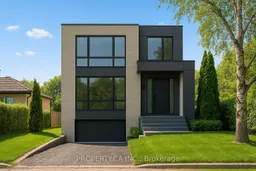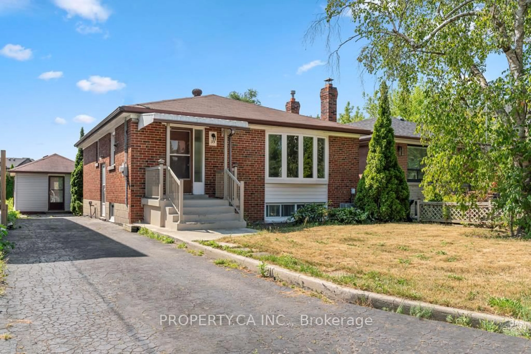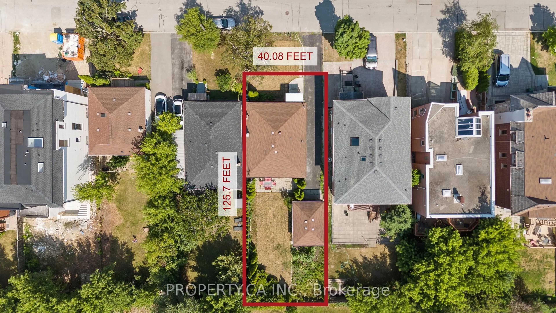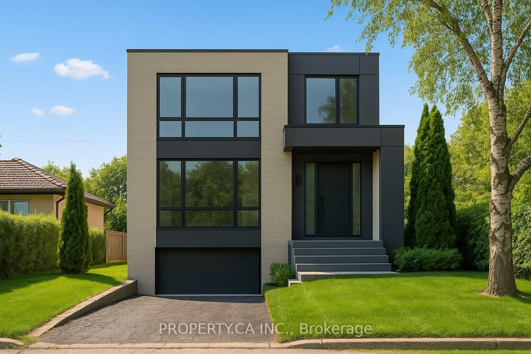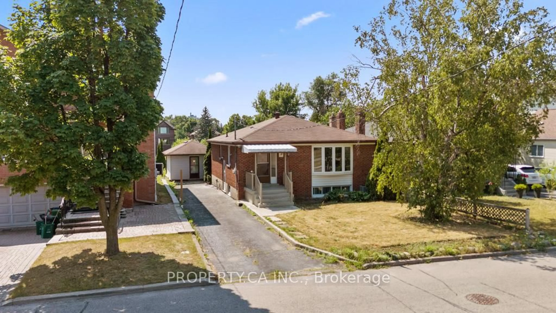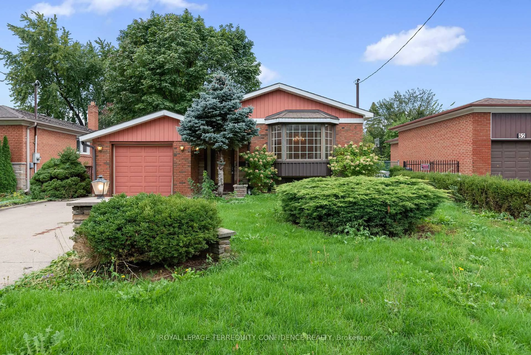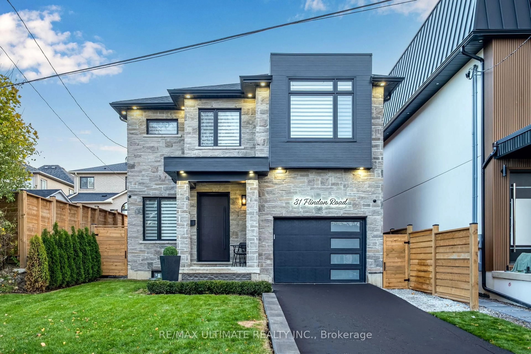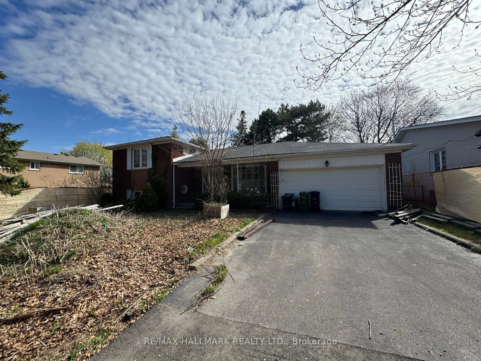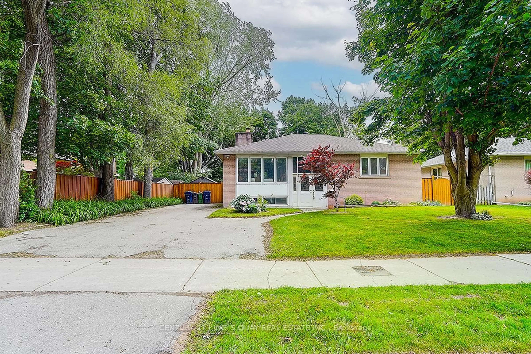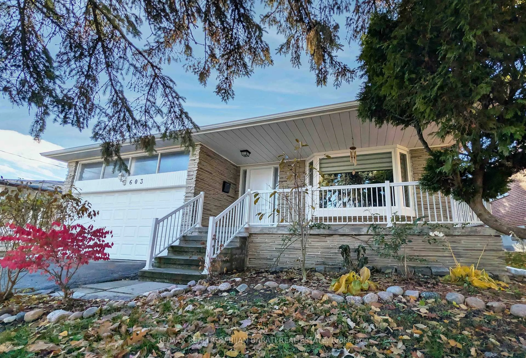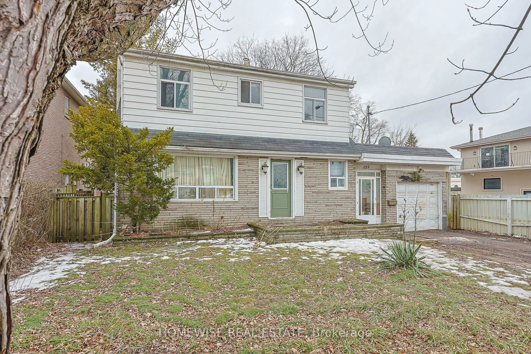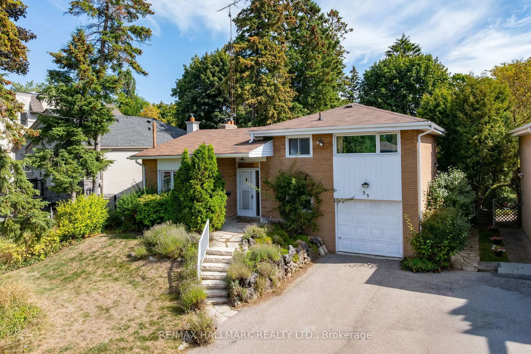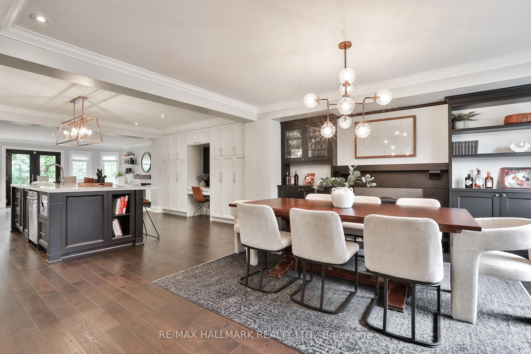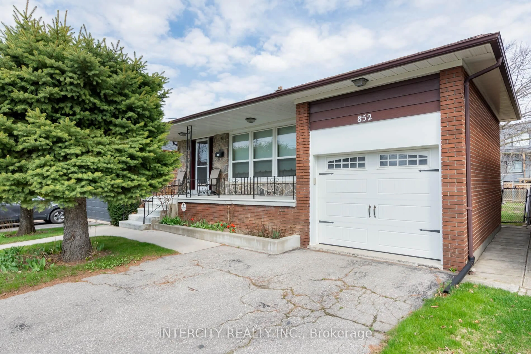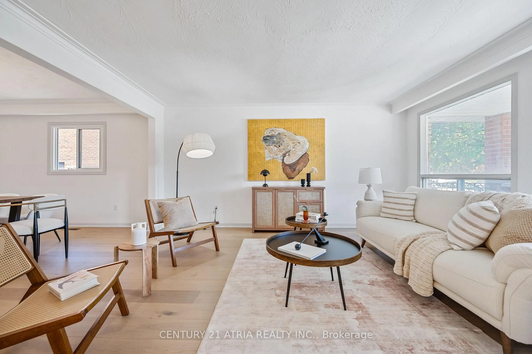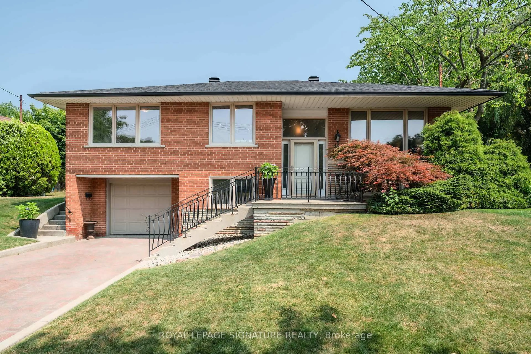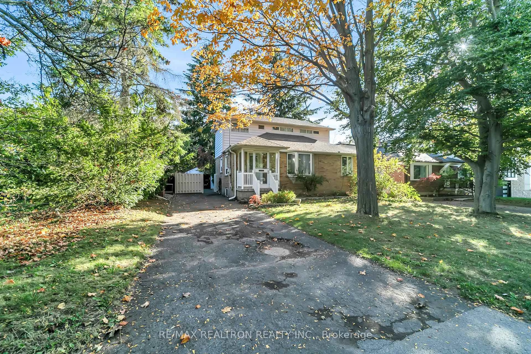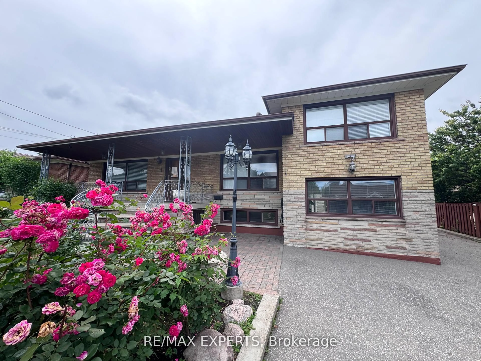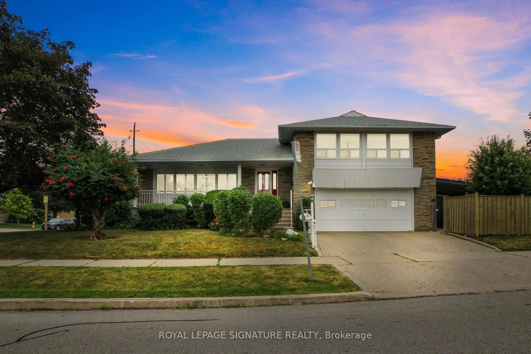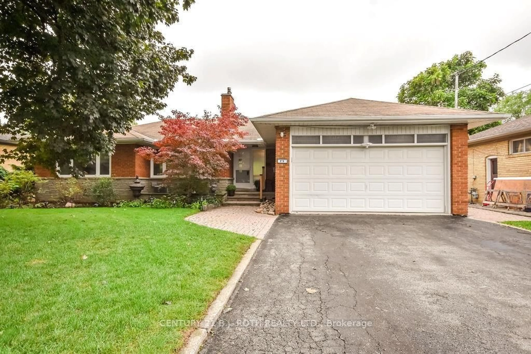35 Farrell Ave, Toronto, Ontario M2R 1C7
Contact us about this property
Highlights
Estimated valueThis is the price Wahi expects this property to sell for.
The calculation is powered by our Instant Home Value Estimate, which uses current market and property price trends to estimate your home’s value with a 90% accuracy rate.Not available
Price/Sqft$1,401/sqft
Monthly cost
Open Calculator
Description
PRICED TO SELL - OFFERS ANYTIME - Prime Willowdale West Opportunity! Builders, Investors & Visionaries, your chance is here! Situated in the prestigious Willowdale West community, this premium 40 x 125 ft south-facing lot is surrounded by multi-million-dollar custom homes. Design and build your dream home, renovate, or maximize value with the existing detached bungalow featuring a finished basement and separate entrance, the potential is incredible. Enjoy a spacious backyard ideal for a garden suite or multiplex development, offering excellent future value in one of North York's fastest-growing pockets. Steps to Yorkview French Immersion School, Northview Heights Secondary, Community Centre, Parks, TTC, and Shopping, the perfect blend of suburban calm and city convenience. Feeder Schools: Yorkview PS (K-5), Willowdale MS (6-8), Northview Heights SS (9-12). This hidden gem is priced for immediate action, don't wait, opportunities like this are rare!
Property Details
Interior
Features
Main Floor
Kitchen
2.99 x 2.98Eat-In Kitchen / Side Door / Window
Primary
4.02 x 3.32Window / Closet / hardwood floor
3rd Br
3.64 x 2.77Window / Closet
Living
3.93 x 4.89Combined W/Dining / Picture Window / Crown Moulding
Exterior
Features
Parking
Garage spaces -
Garage type -
Total parking spaces 4
Property History
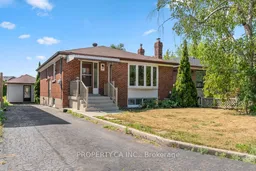 32
32