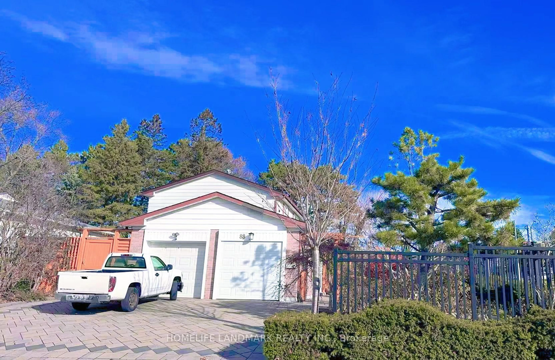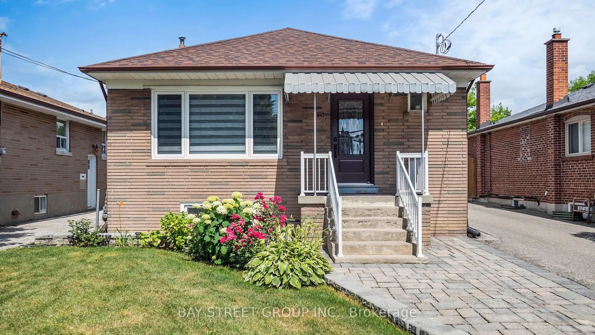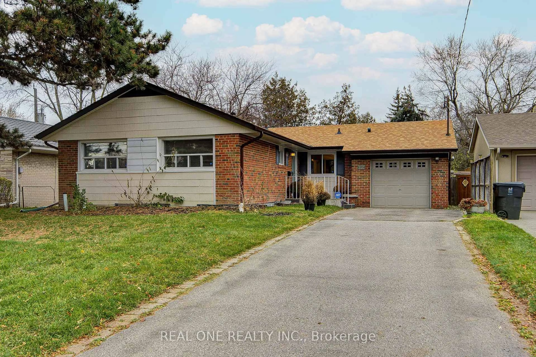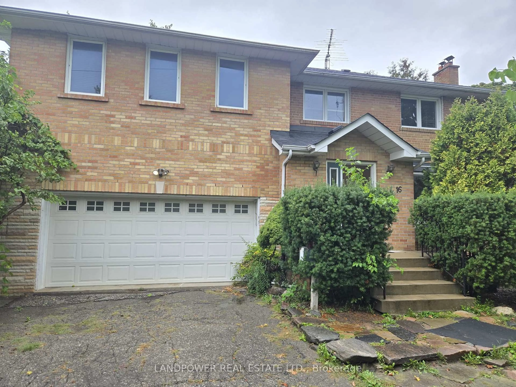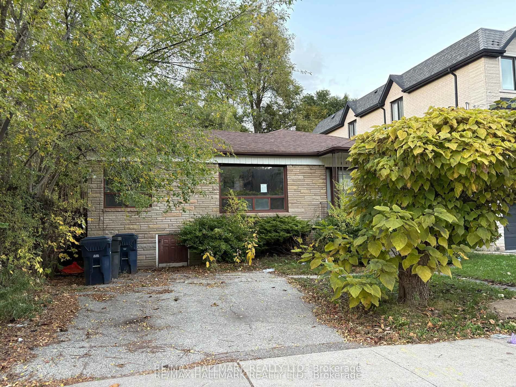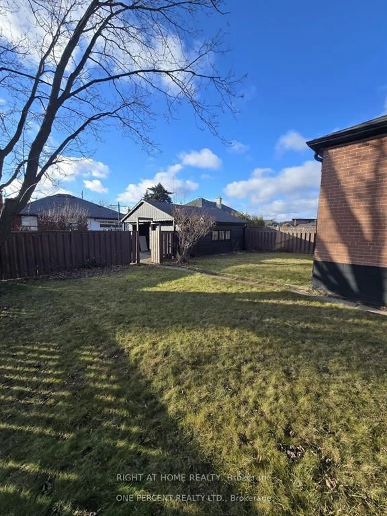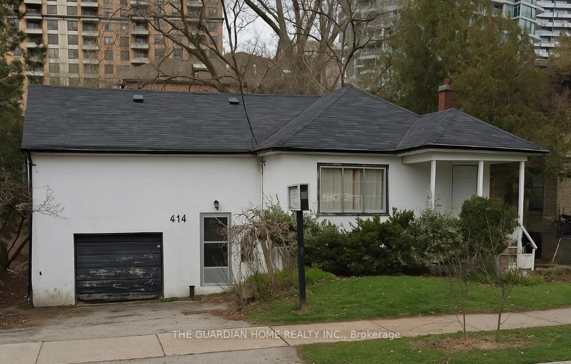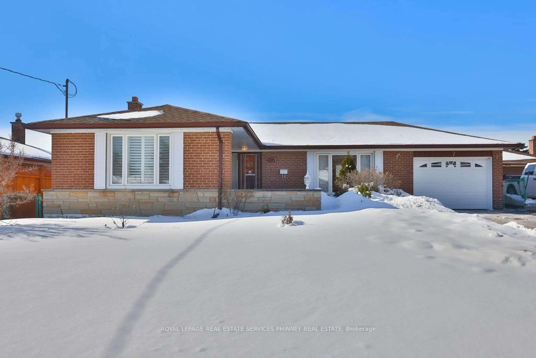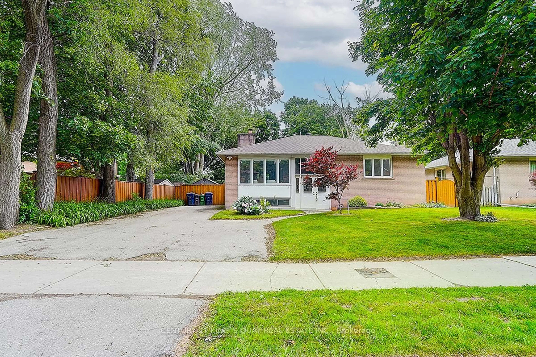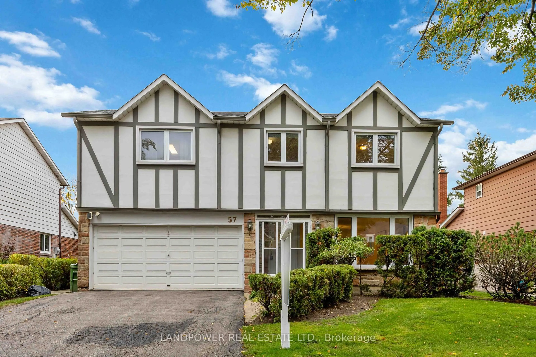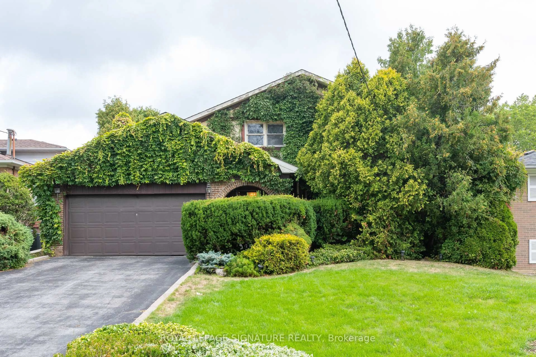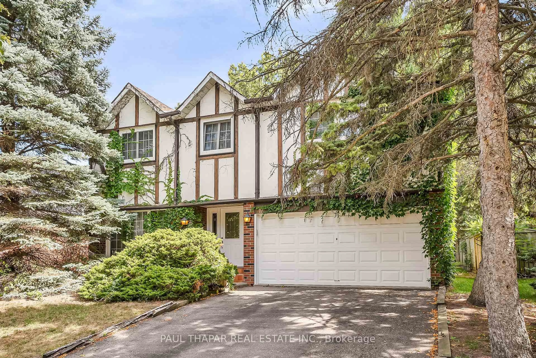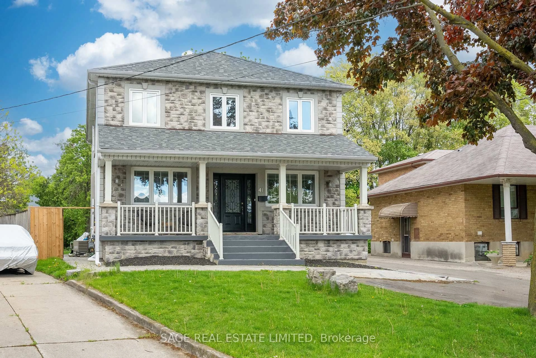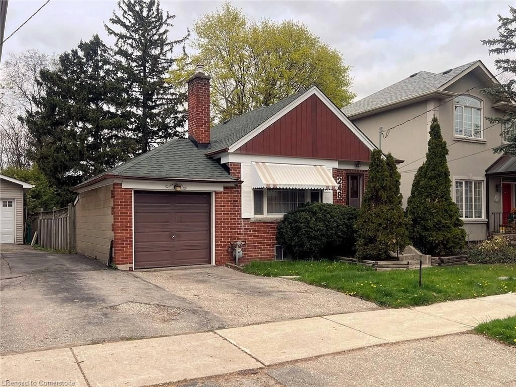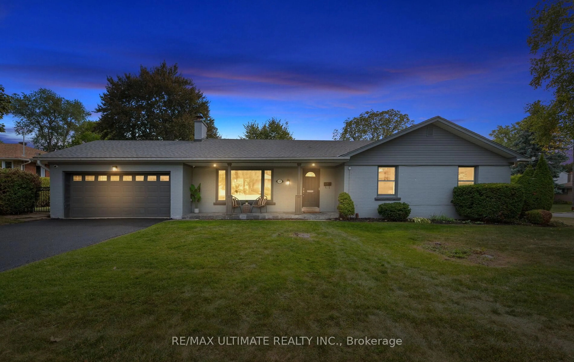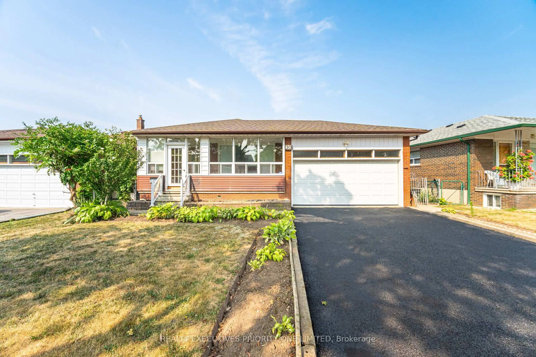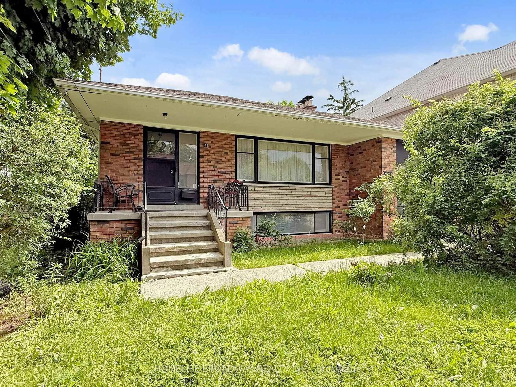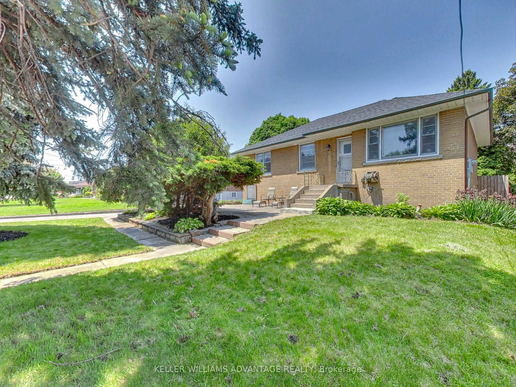Elegantly renovated 3+1 bedroom detached bungalow in one of the most prestigious and family-friendly neighborhoods in North York. This stunning home showcases luxury finishes throughout, including a fully renovated main floor, basement, bathrooms, and driveway, along with a recently replaced roof for lasting quality. The bright, open-concept layout offers timeless style and functionality, while the beautifully finished basement with a separate entrance provides excellent potential for an in-law suite or additional income. Perfectly situated near top-ranked schools, this property offers unmatched convenience, just minutes from major highways, TTC subway stations, GO train stations, shopping malls, a variety of restaurants, and popular big box stores (IKEA, Canadian Tire, Loblaws, Metro, Food Basics, T&T Supermarket, and Costco)
Inclusions: Window coverings and brand new appliances (Fridge, Microwave, Dishwasher, Range Hood, Stove, Washer/Dryer). Serene private backyard, Front & side entrances, Upscale neighborhood, Large even shaped lot, New 5-car driveway, Attached garage, Storage shed, New roof.
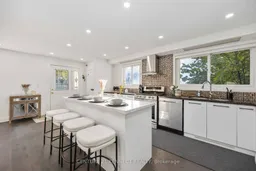 33
33

