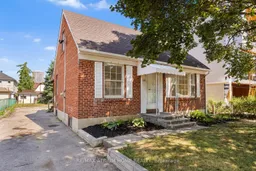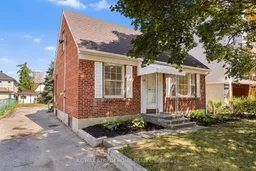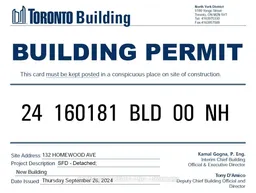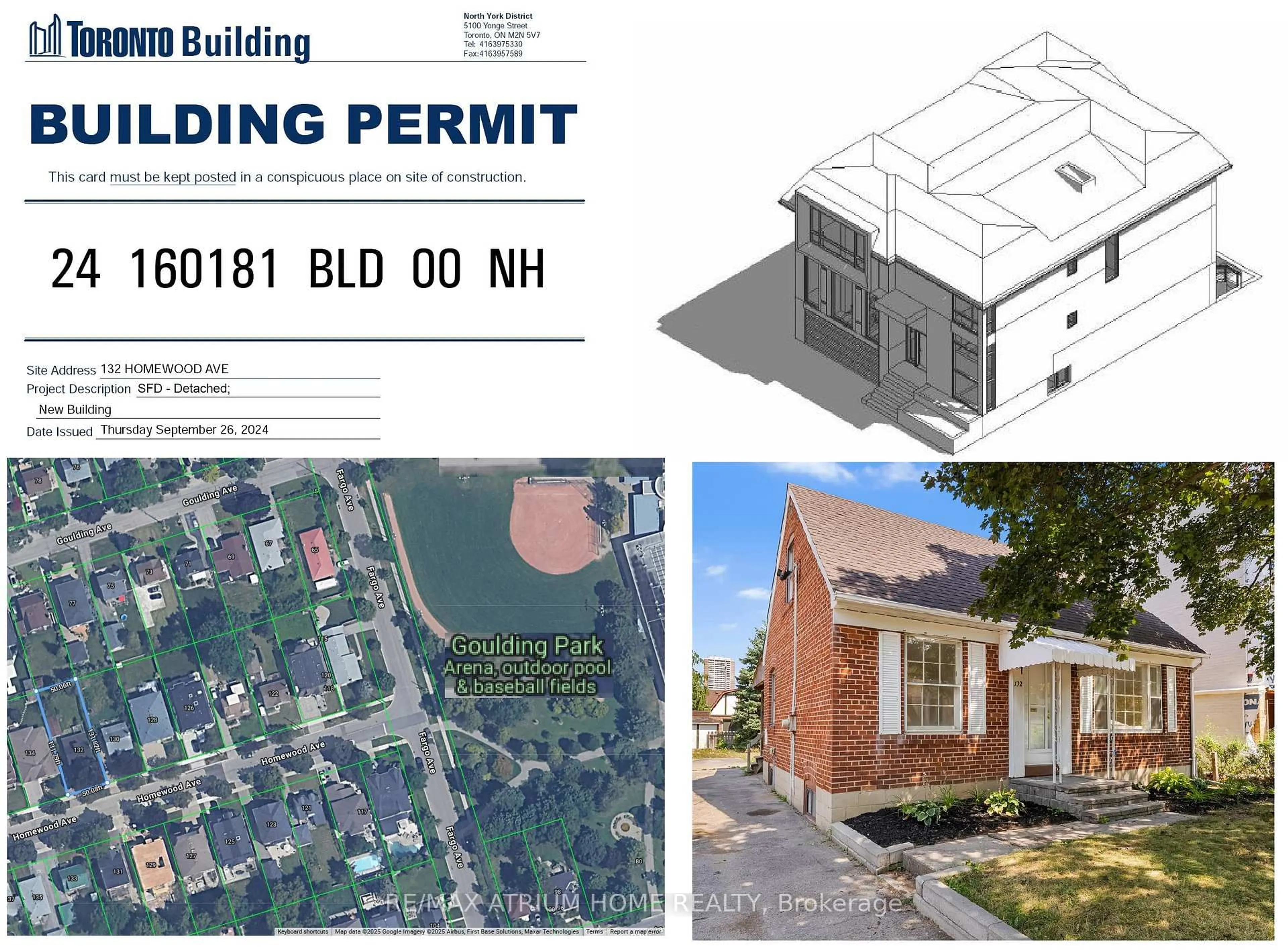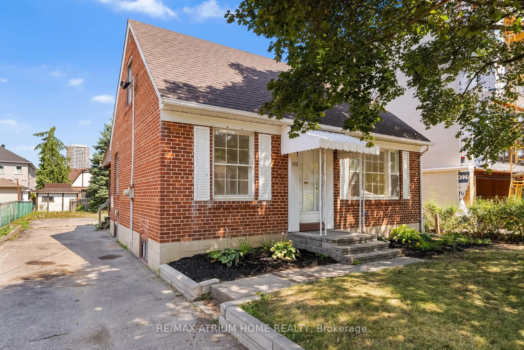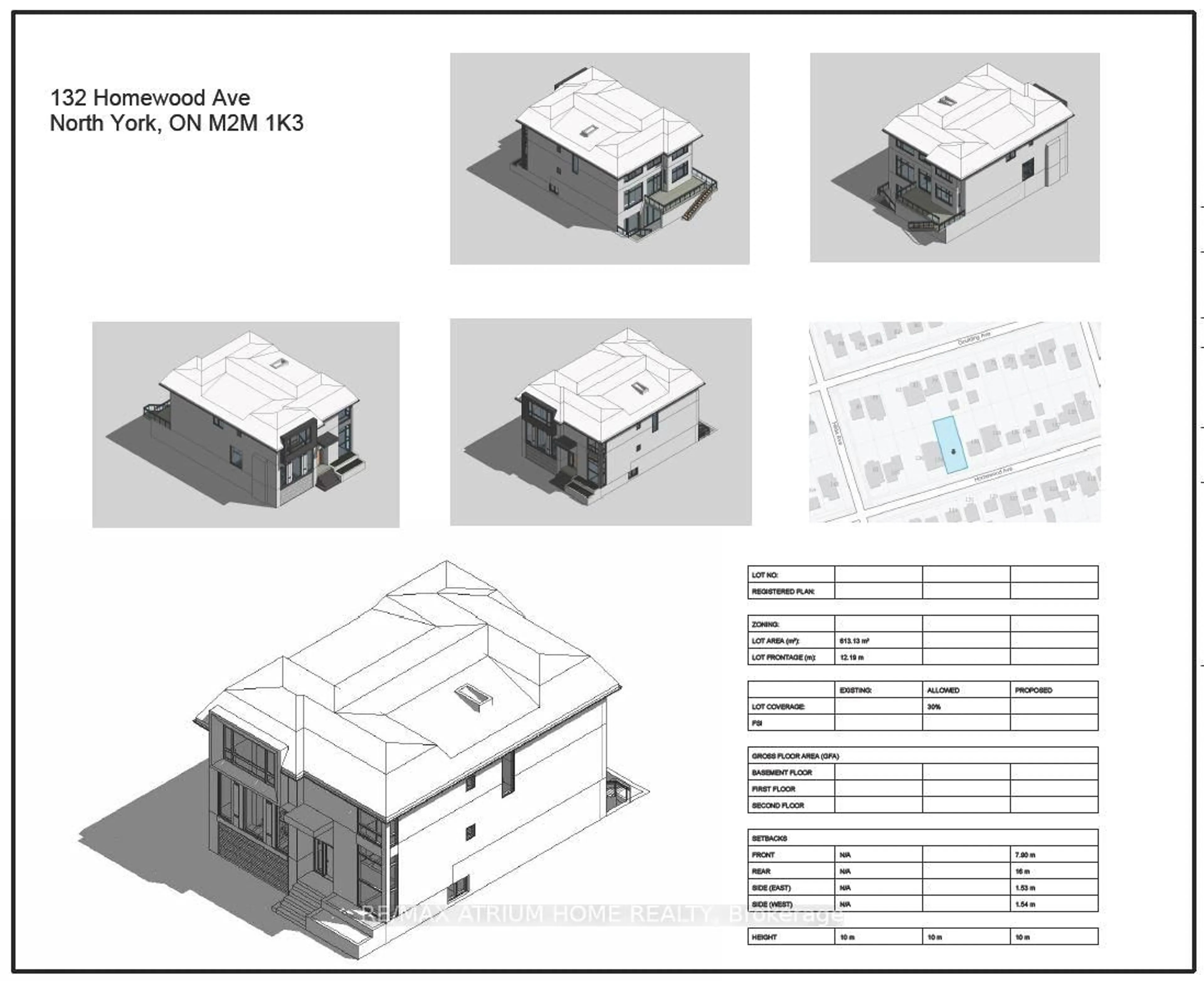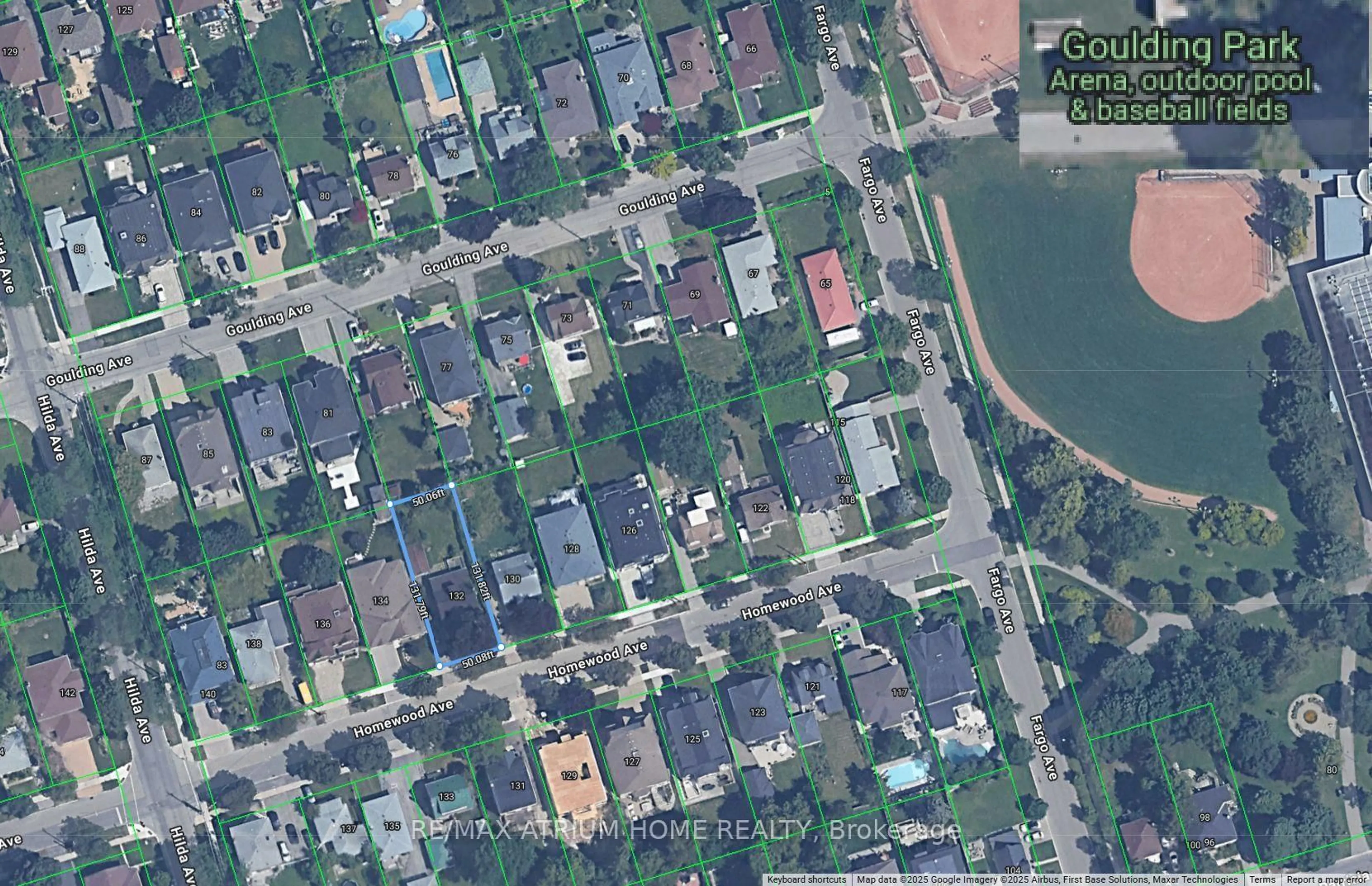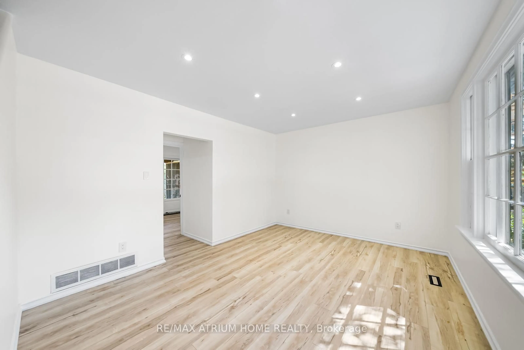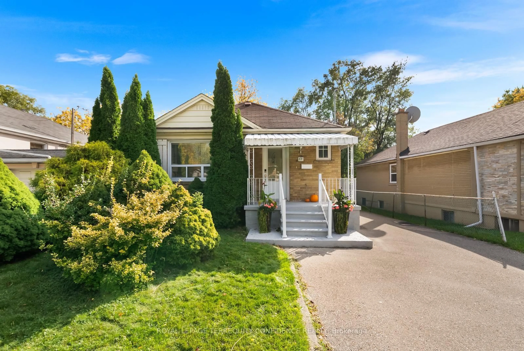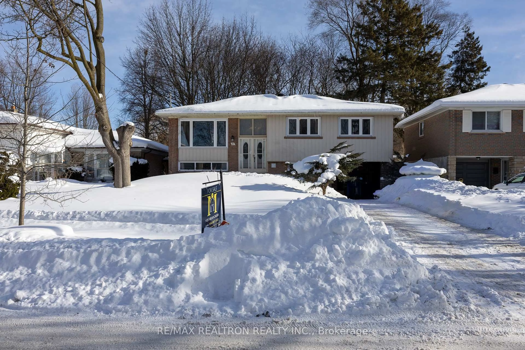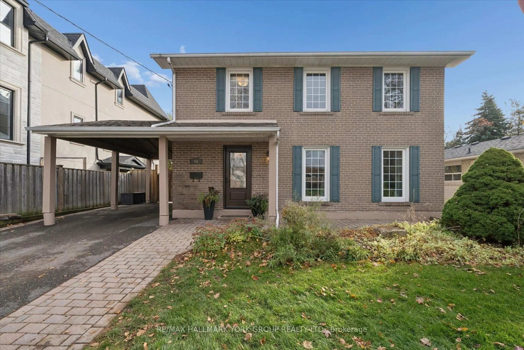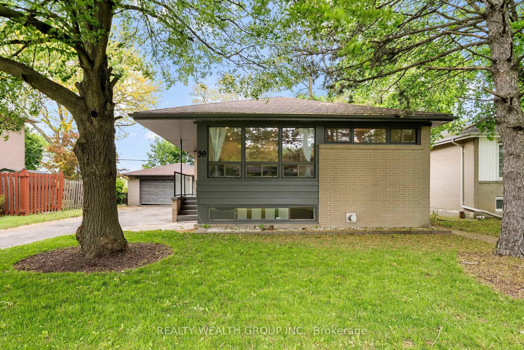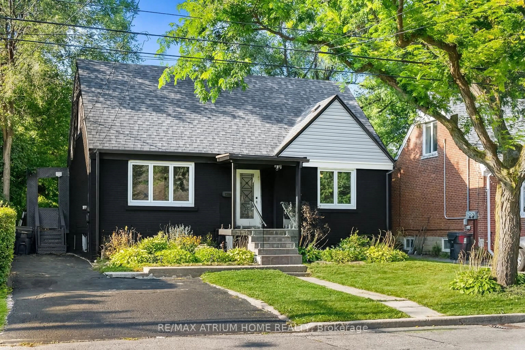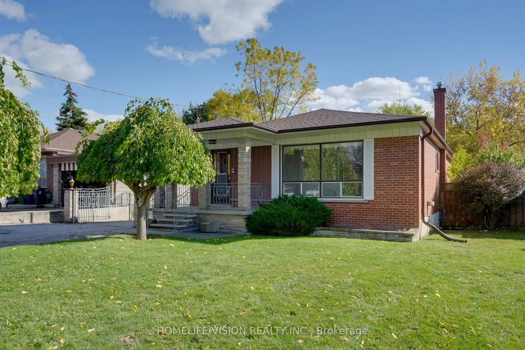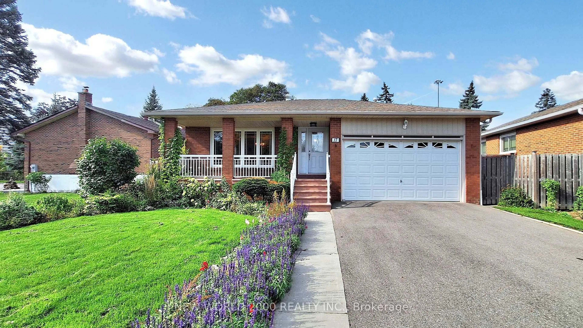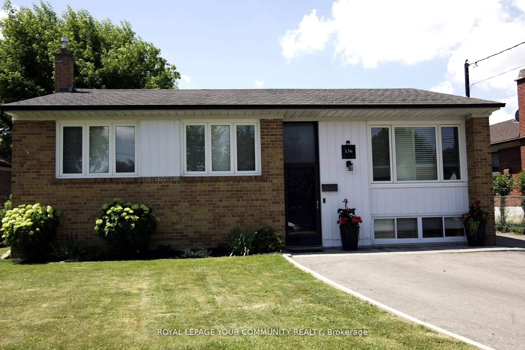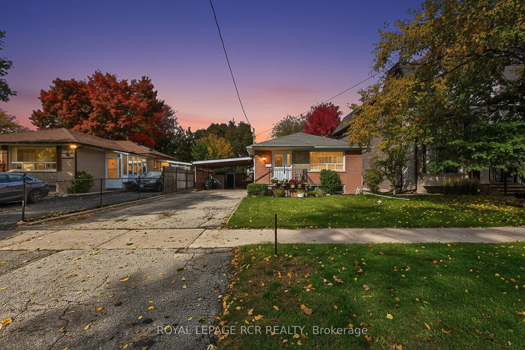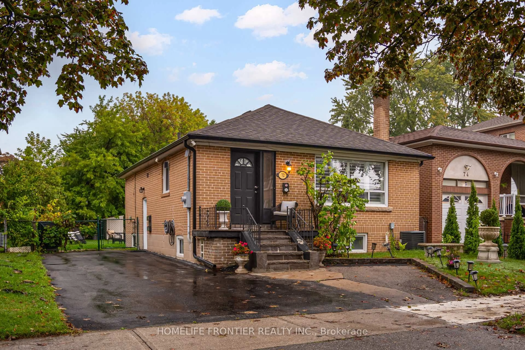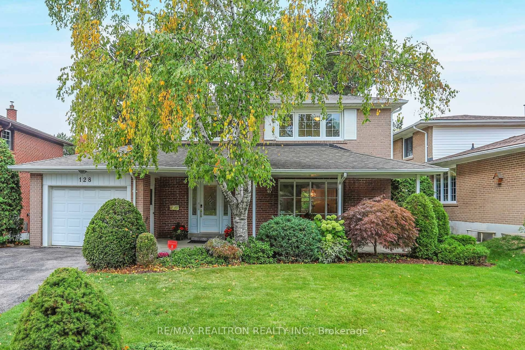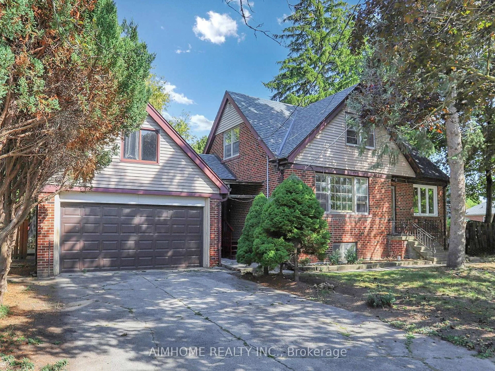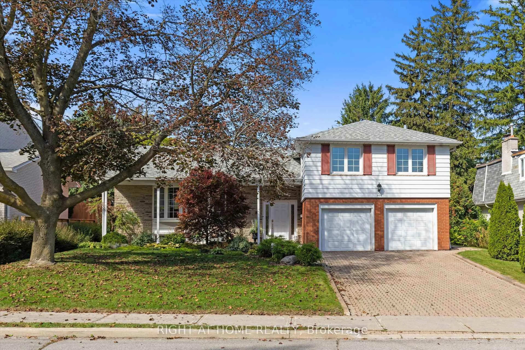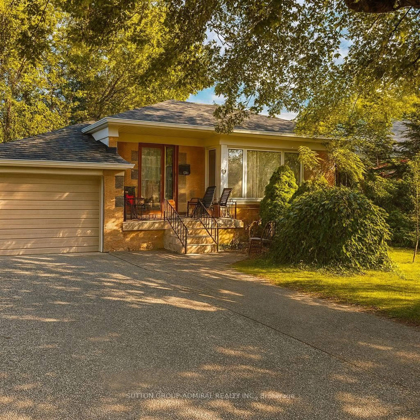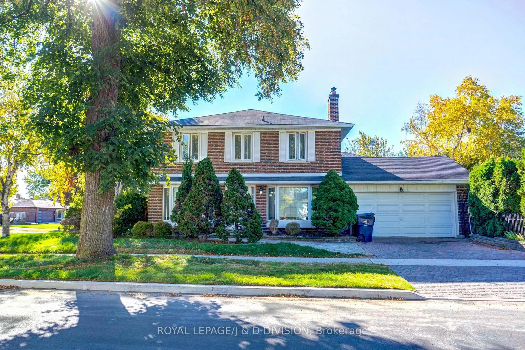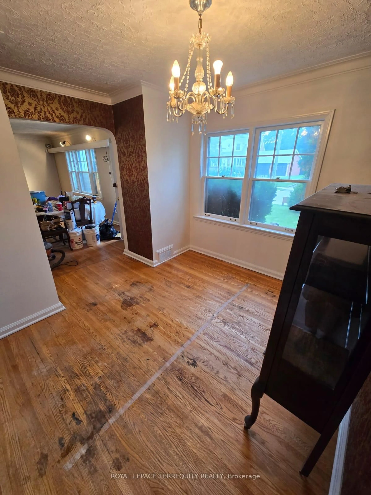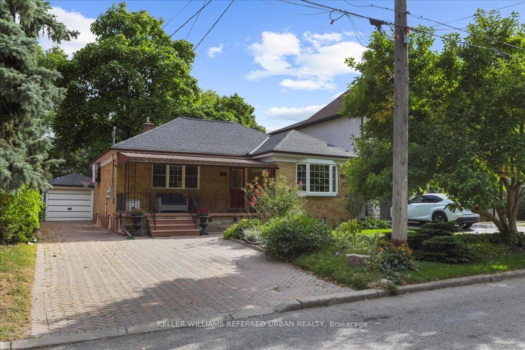132 Homewood Ave, Toronto, Ontario M2M 1K3
Contact us about this property
Highlights
Estimated valueThis is the price Wahi expects this property to sell for.
The calculation is powered by our Instant Home Value Estimate, which uses current market and property price trends to estimate your home’s value with a 90% accuracy rate.Not available
Price/Sqft$1,518/sqft
Monthly cost
Open Calculator
Description
Premium 50 x 132 Ft Lot with Endless Potential ------- Recently Renovated ----- Rental ready ---- Permit Ready to Demolish Now --- Welcome to this charming 3-bedroom home situated on a unique and highly sought-after location near Goulding Park. Recently renovated throughout, this property is move-in ready while offering incredible future development potential. Building Permit Ready Start your dream project immediately! Committee of Adjustment Approved Maximum building envelope already achieved. Flexible Options Rent out this beautiful home now, or move forward with redevelopment at your convenience. Enjoy a private backyard oasis and the tranquility of a quiet street with only local traffic. All amenities are at your doorstep parks, schools, Community Centres, shopping, and easy transit access. This is the perfect opportunity to invest, build, or live in a prime North York location!
Property Details
Interior
Features
Main Floor
Dining
3.02 x 3.67Wood Floor / Window / Combined W/Living
Living
4.42 x 3.46Wood Floor / O/Looks Frontyard / Pot Lights
Sunroom
8.64 x 2.39Window Flr to Ceil / O/Looks Backyard / Combined W/Kitchen
Kitchen
3.4 x 2.97Laminate / Combined W/Sunroom / Breakfast Bar
Exterior
Features
Parking
Garage spaces -
Garage type -
Total parking spaces 3
Property History
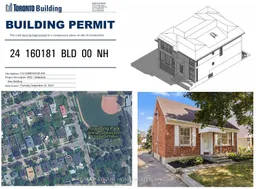 47
47