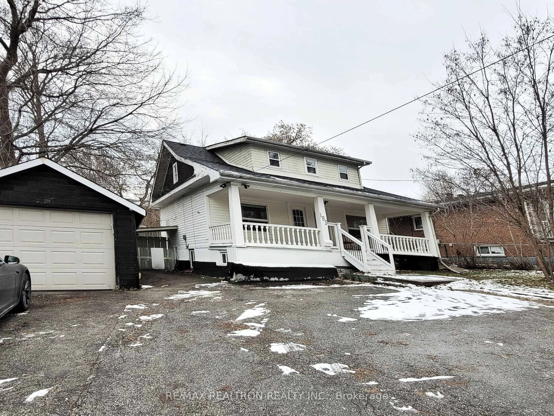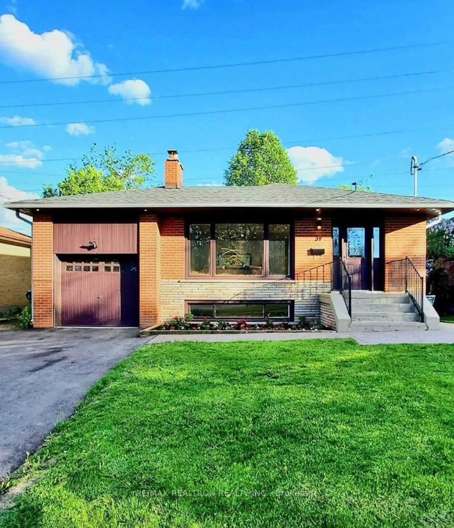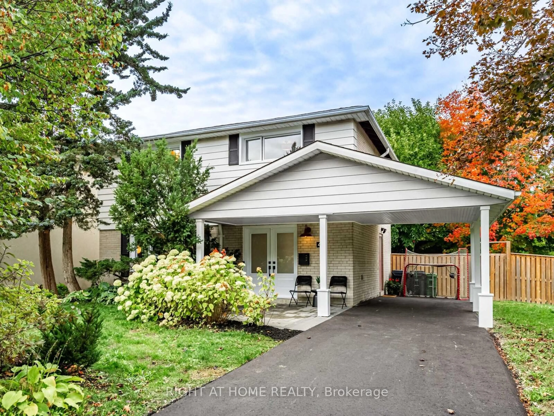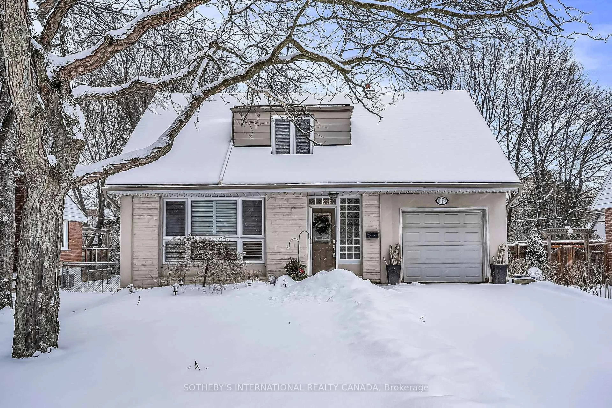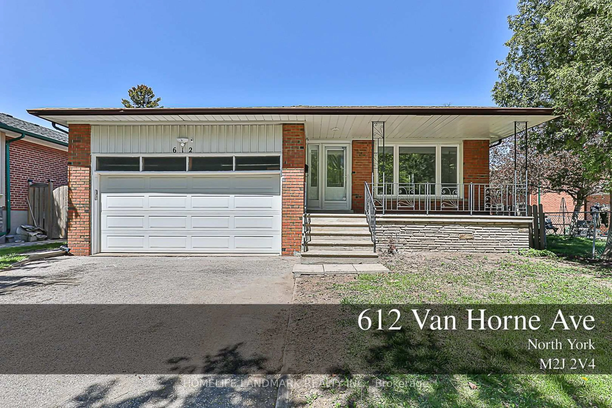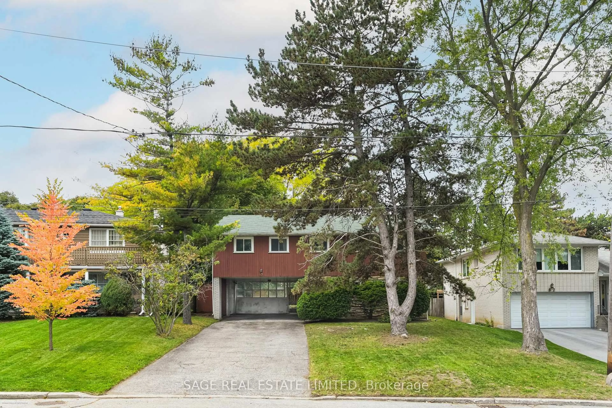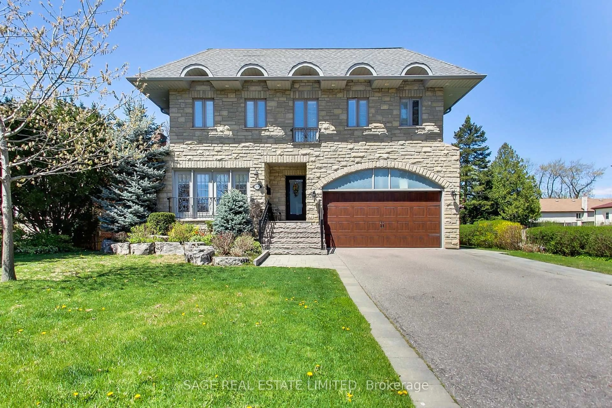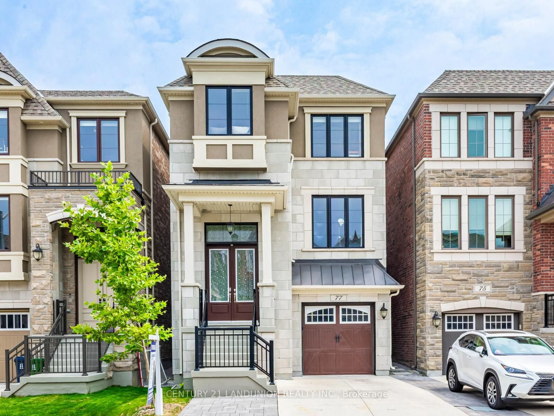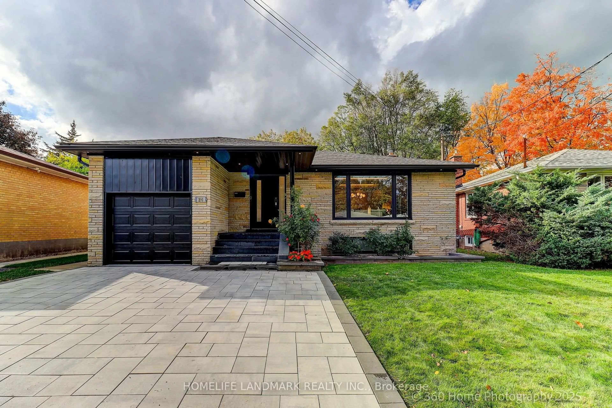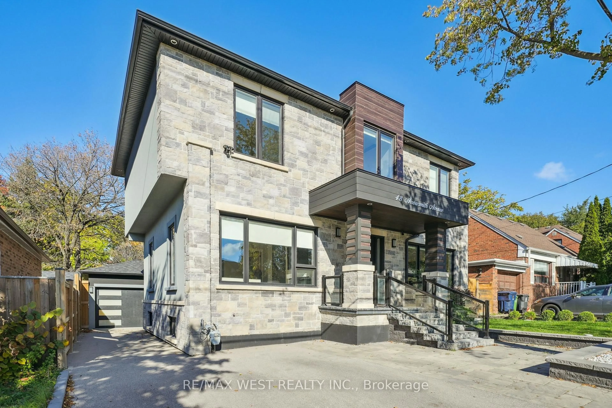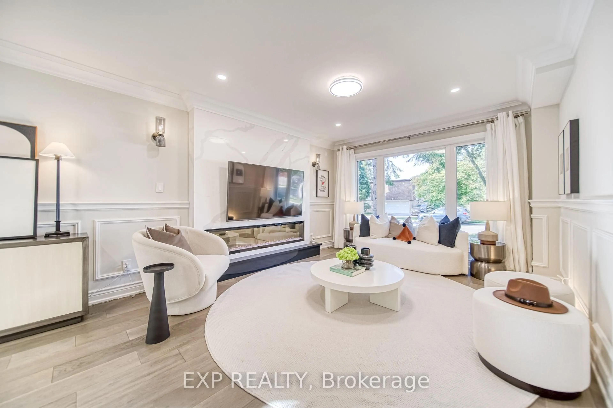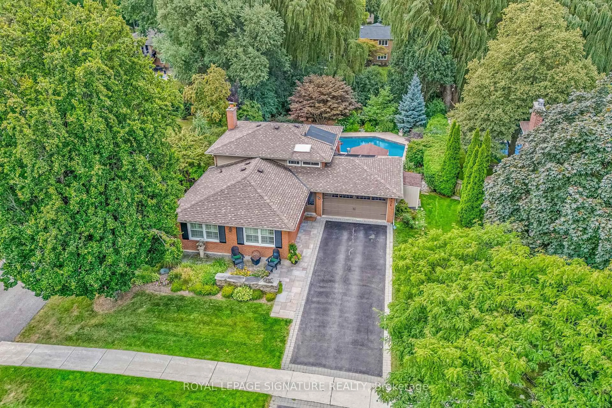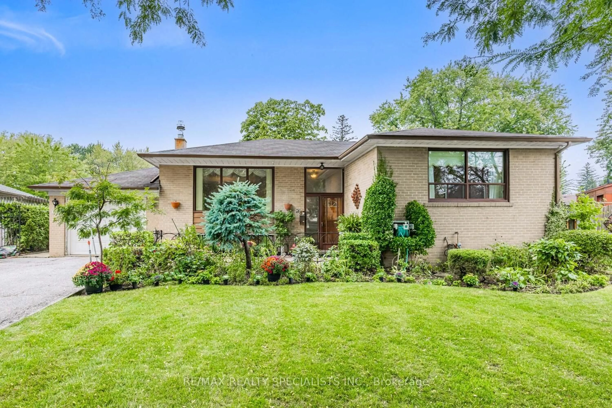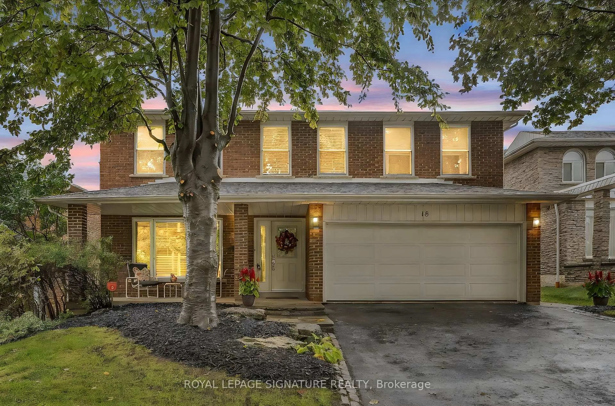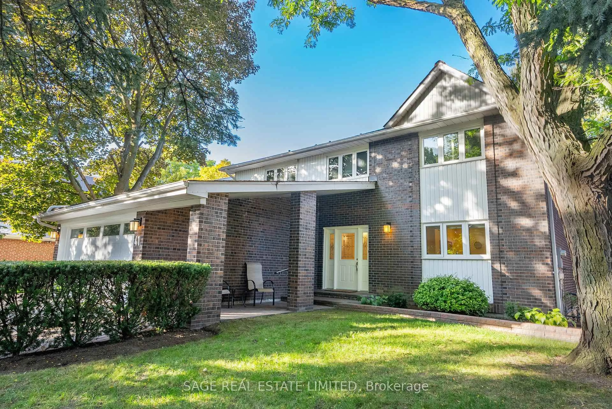Welcome to 84 Charlton: A spacious and character-filled backsplit offering incredible potential in the heart of North York. Featuring 4 bedrooms and 3 bathrooms with endless practicality of over 3000 square feet of total living space. The home welcomes you with a generous open concept formal living and dining room with tons of room to entertain. Separate kitchen with a side walkout and eat-in kitchen for your everyday living. Step down into the den that envelopes you in warmth. You will find an extra bedroom or TV room. Built-Ins offer a work area and casual living room with walkout to the backyard. Plus a 2 pc powder room and laundry room are tucked away by the side entrance. The Basement boasts high ceilings, Custom Retro Bar, Full Kitchen and Cedar Closet. This retro backsplit offers a unique sense of warmth and character that modern layouts can't replicate. Nestled on a quiet, mature street, the property is surrounded by long-time neighbours and lush, established trees, creating a peaceful setting in the heart of the city. Enjoy the best of both worlds: a serene residential feel with unbeatable access to transit. 20 minutes' walk to Finch Subway Station, mins away from the closest TTC Bus Stop, Yonge Street's restaurants and shopping, parks, and top schools. Whether you're an investor, renovator, or a family looking for a home to grow into, this is a rare opportunity to own this incredible time capsule in a prime location.
Inclusions: All window coverings, All ELF's, All main floor kitchen appliances, All lower level kitchen appliances, laundry room washer & dryer
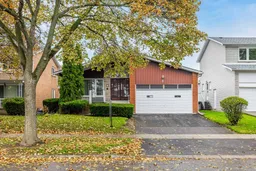 31
31

