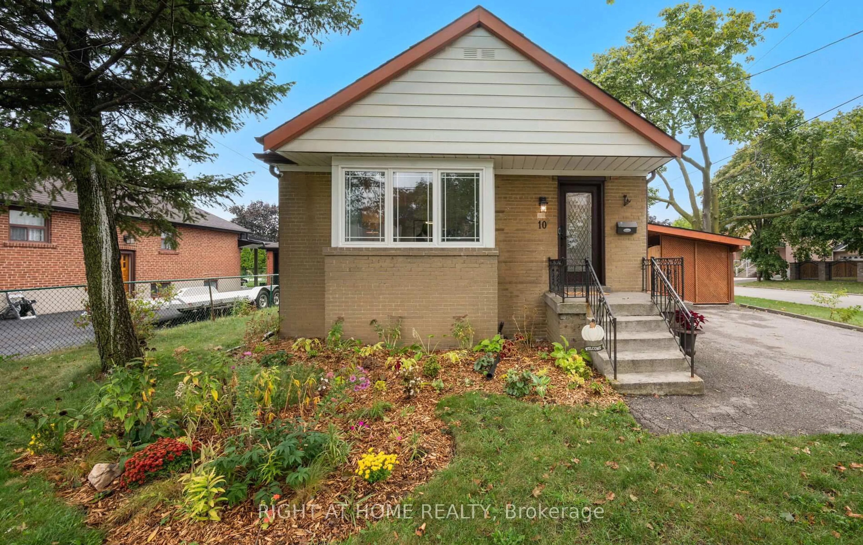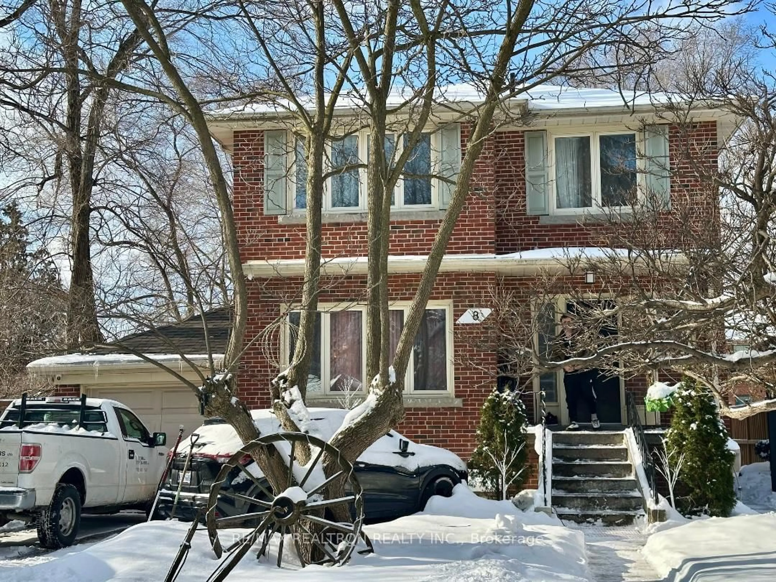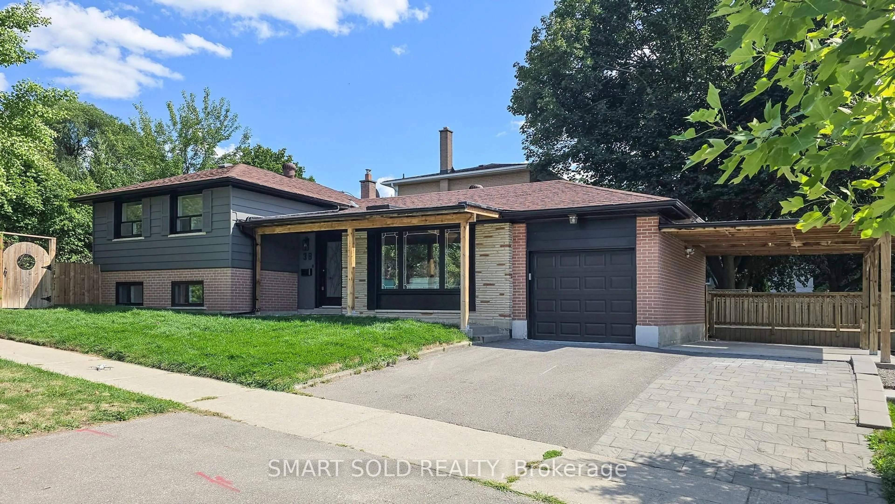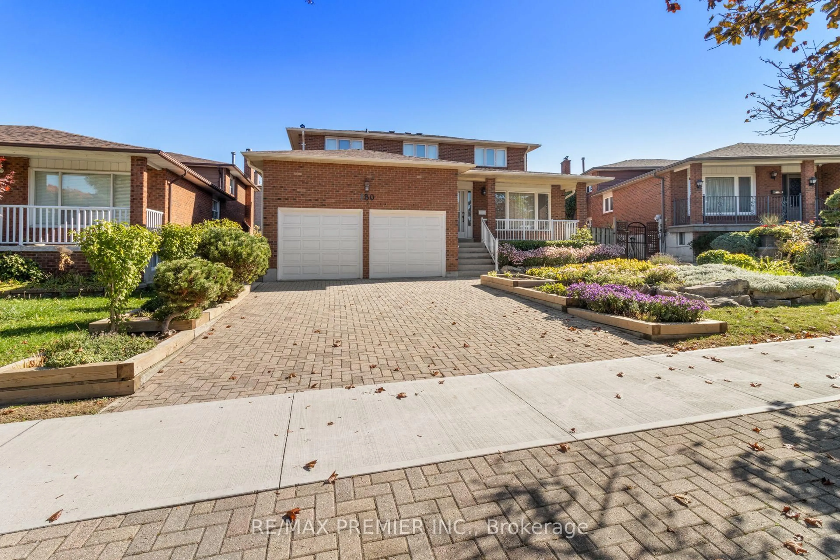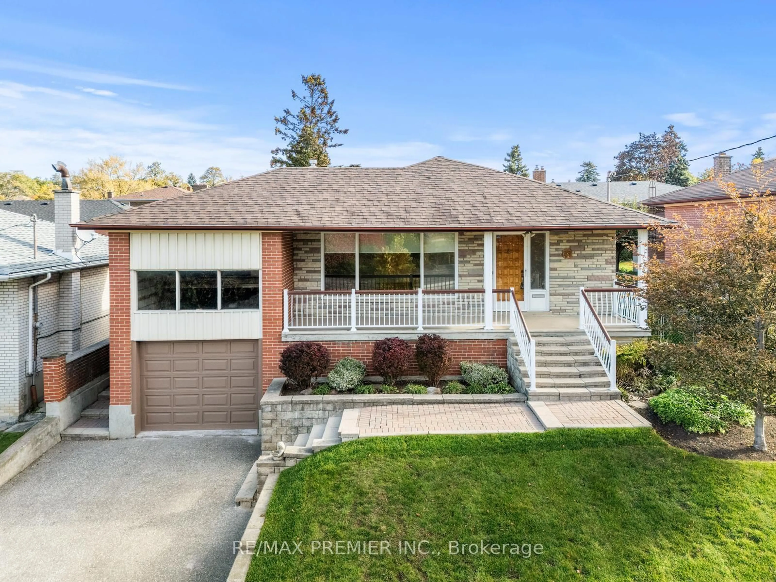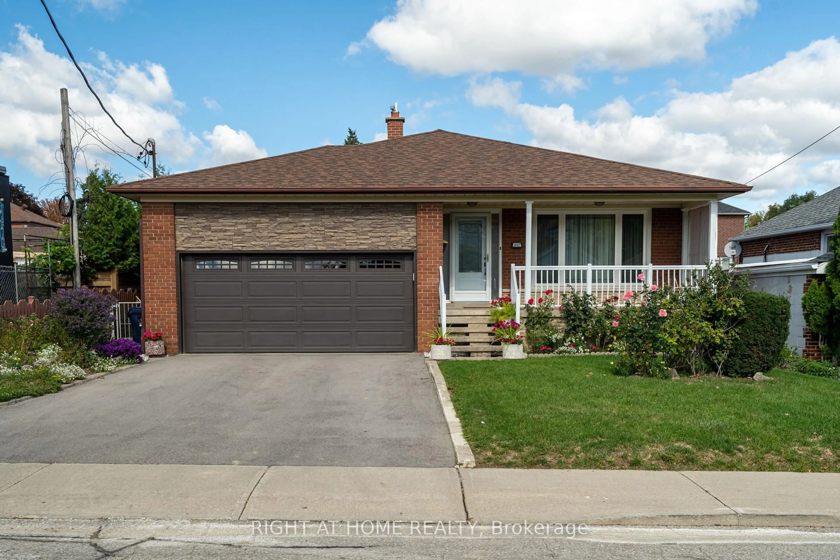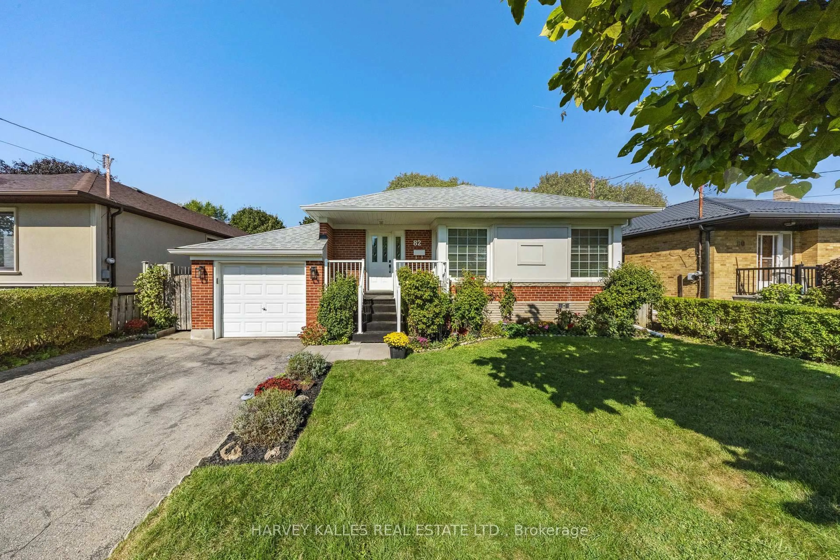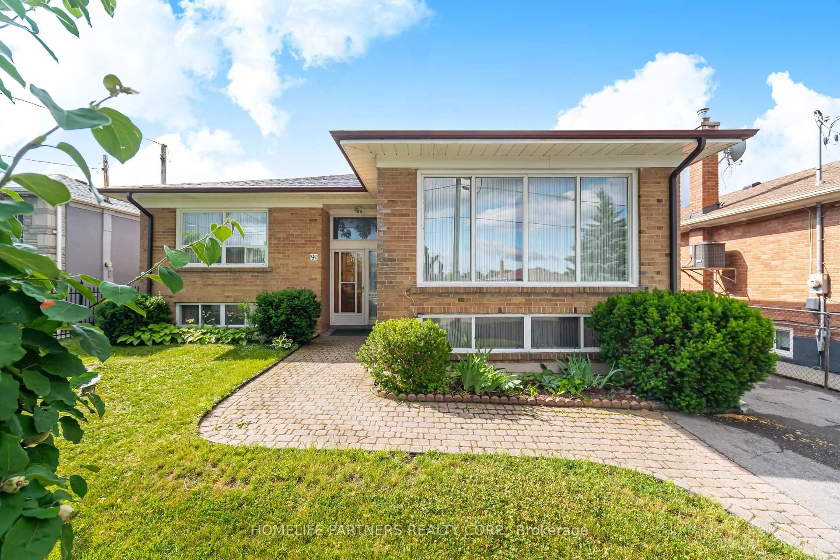Location! Location! Location!! - Welcome To This Stunning 4-Bedroom, 3-Storey Detached Home Located In The Highly Sought-After Oakdale Village Community In Toronto! Boasting Over 2,500 Sq. Ft, This Residence Features A Bright And Inviting Open-Concept Layout Perfect For Modern Living. The Spacious Foyer Leads To Combined Living And Dining Area, Seamlessly Connecting To A Modern Kitchen With Stainless Steel Appliances/ Ample Cabinetry Combined With Breakfast Area With A Walk-Out To A Beautiful Fully Fenced Backyard. The Second Floor Offers A Generous Family Room With A Cozy Fireplace And Luxurious Primary Suite Complete With A Walk-In Closet, And A Spa-Like 4 -Piece Ensuite On The Third Floor Three Other Well-Sized Bedrooms With Closet And Good Size Windows Perfect For Family Living. Minutes To Sheridan Mall, York University, Schools, Hospital And Community Amenities. Easy Access To Major Highways 400/401/407 And Well-Connected By TTC transit, Offering Convenience For Commuters And Families Alike.
Inclusions: All Appliances, EIF, Window Coverings, Washer, Dryer, A/C Furnace
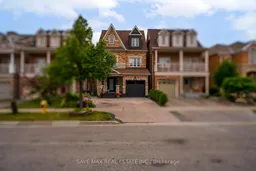 47
47

