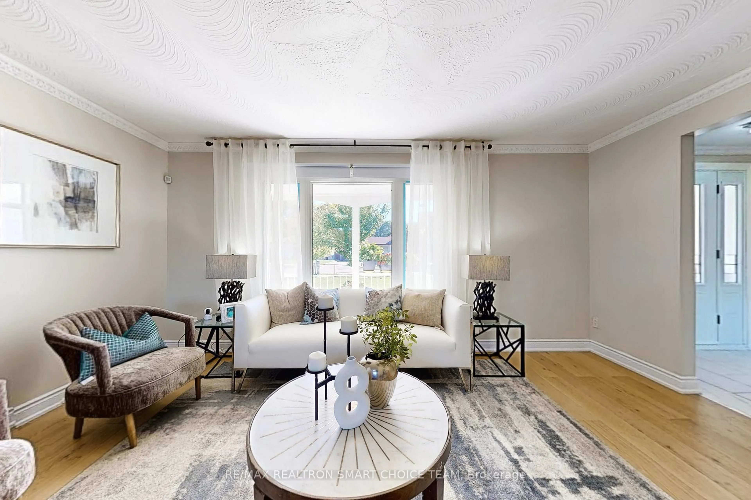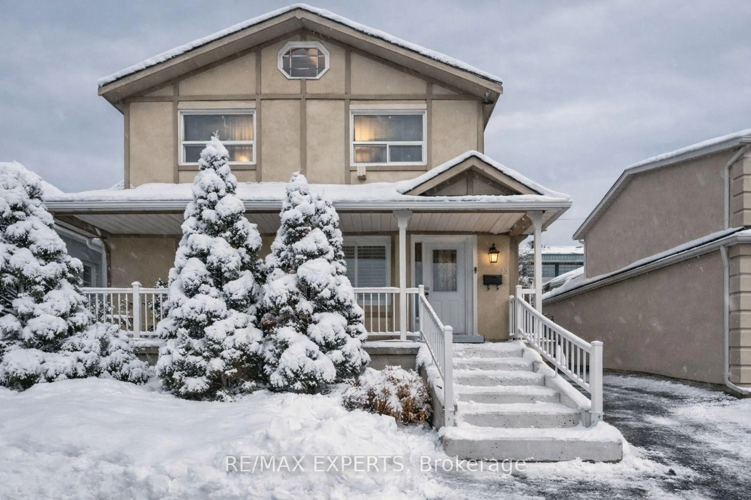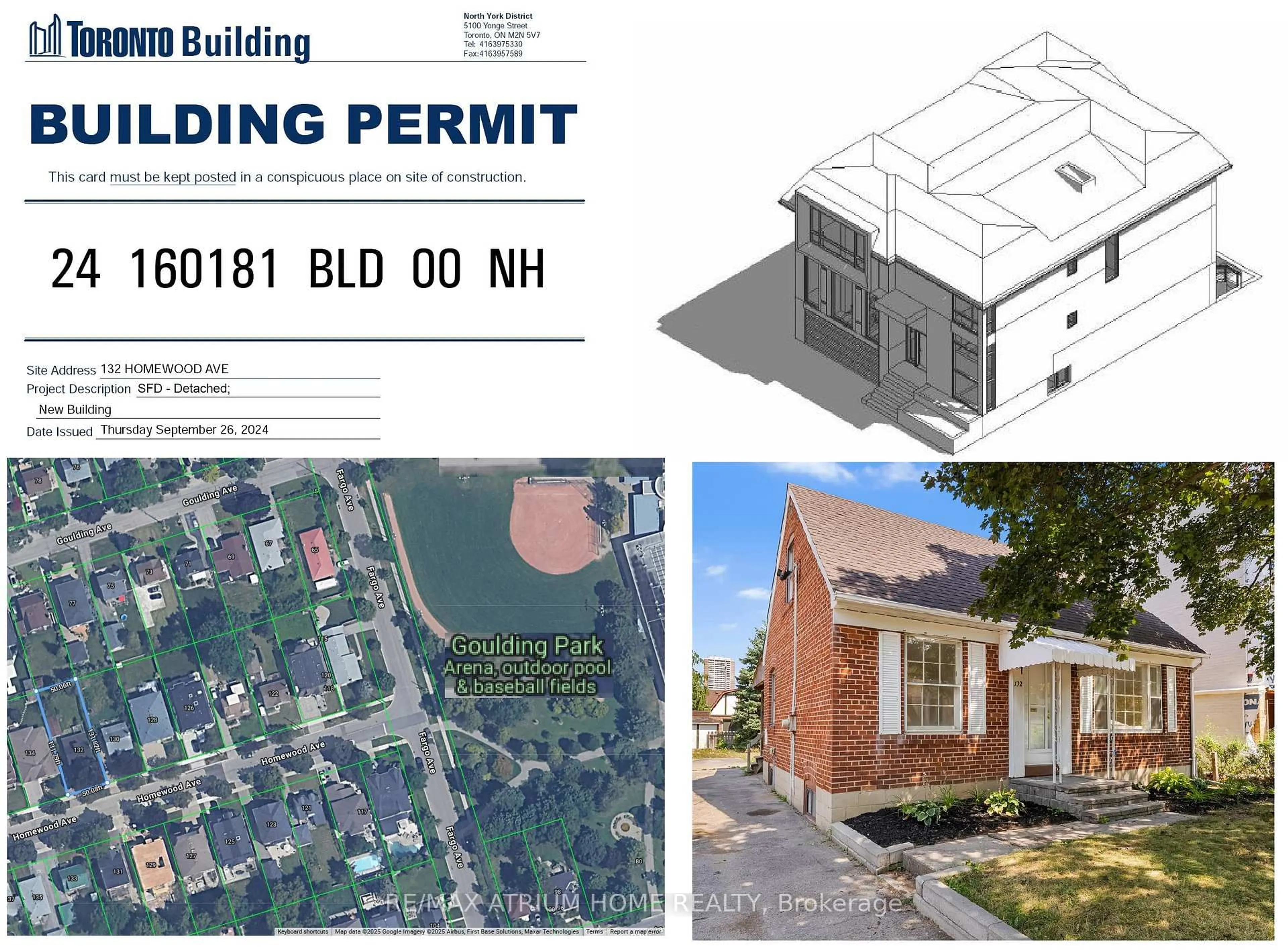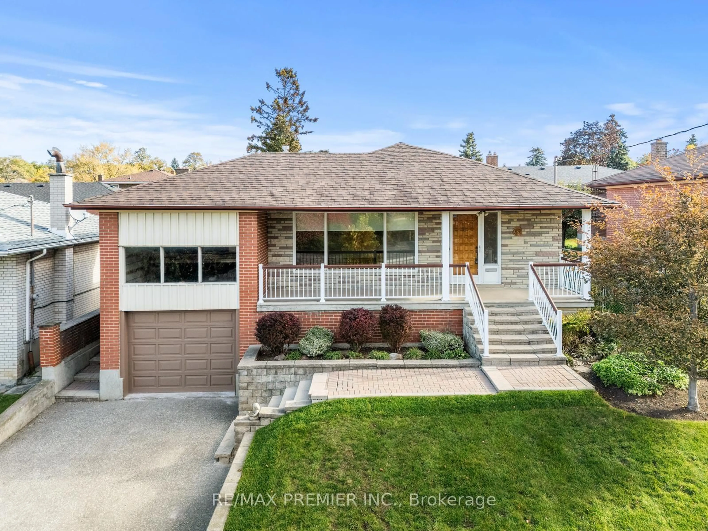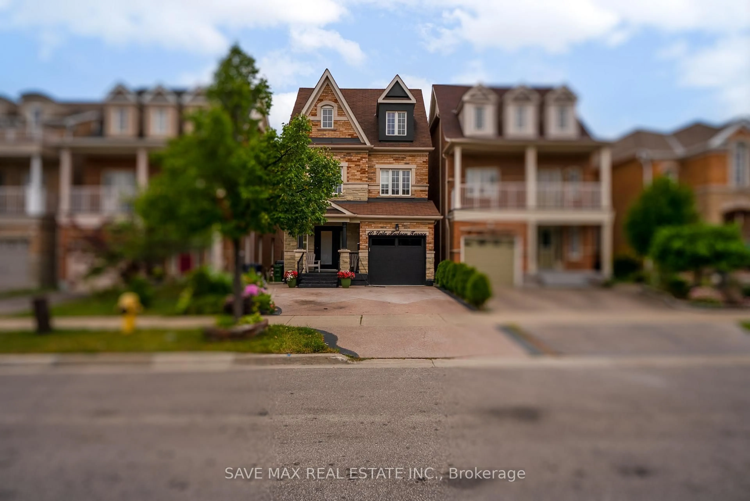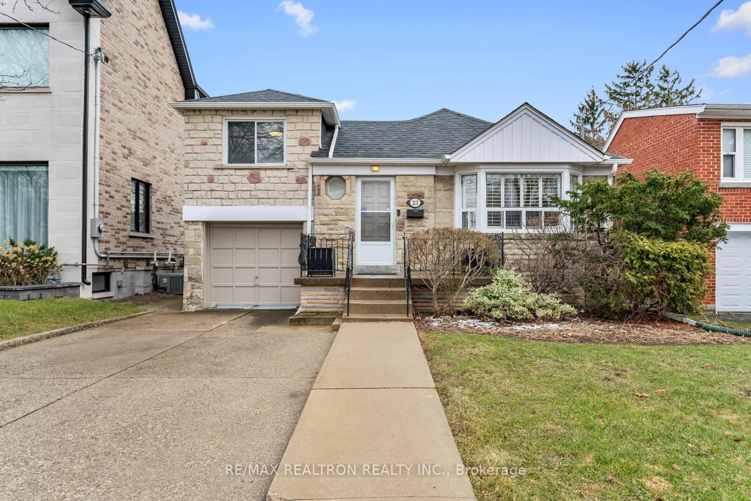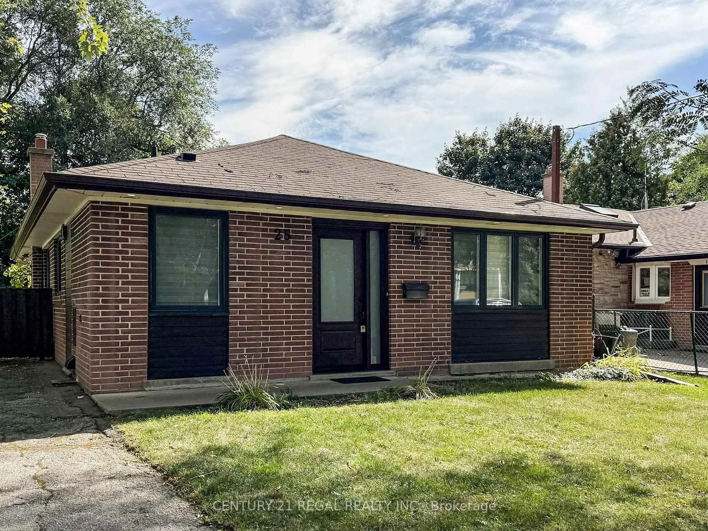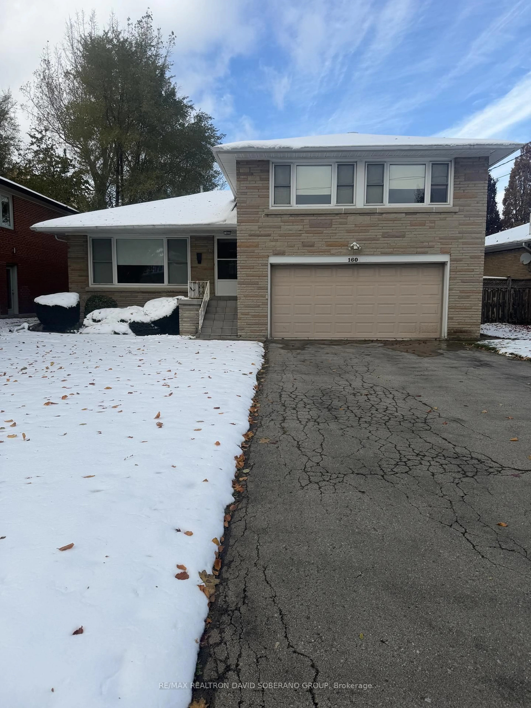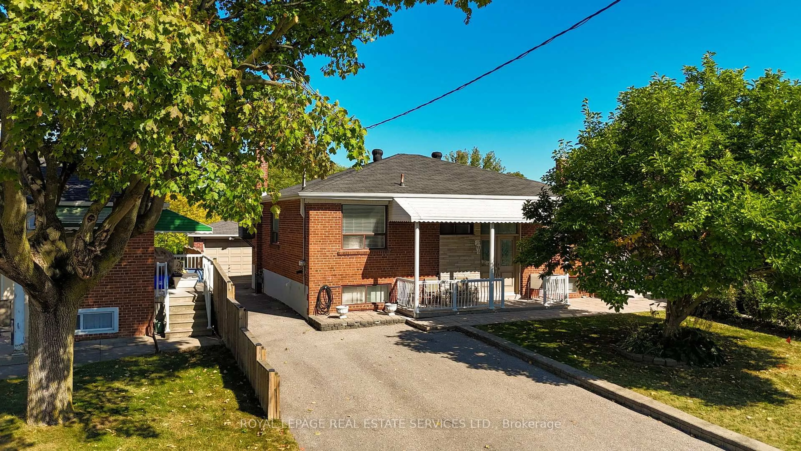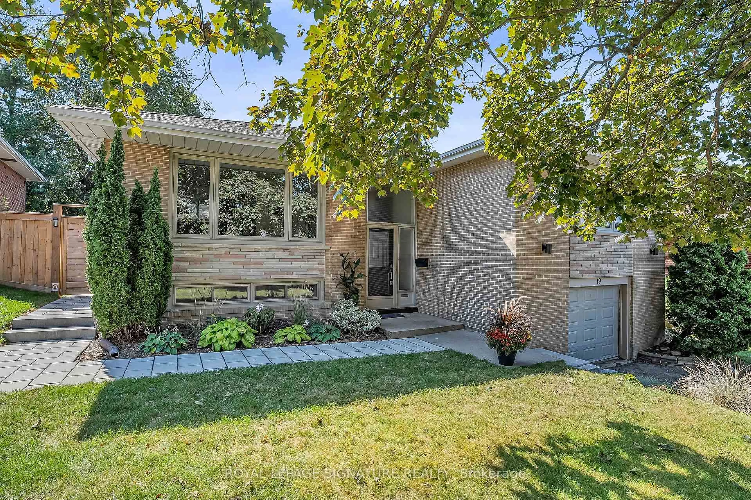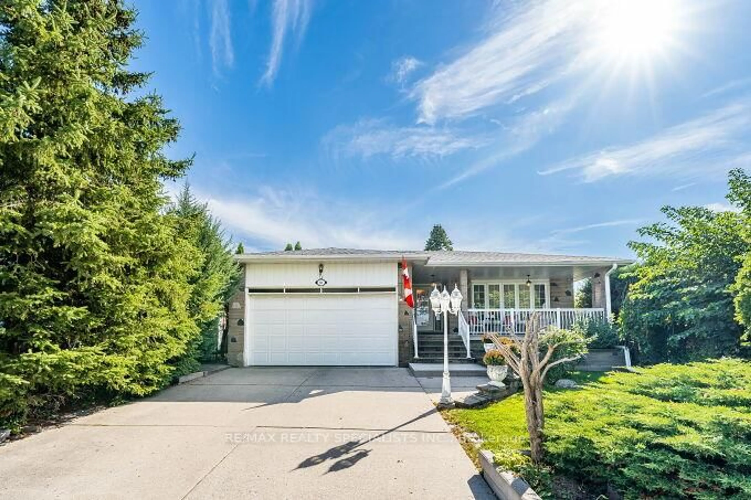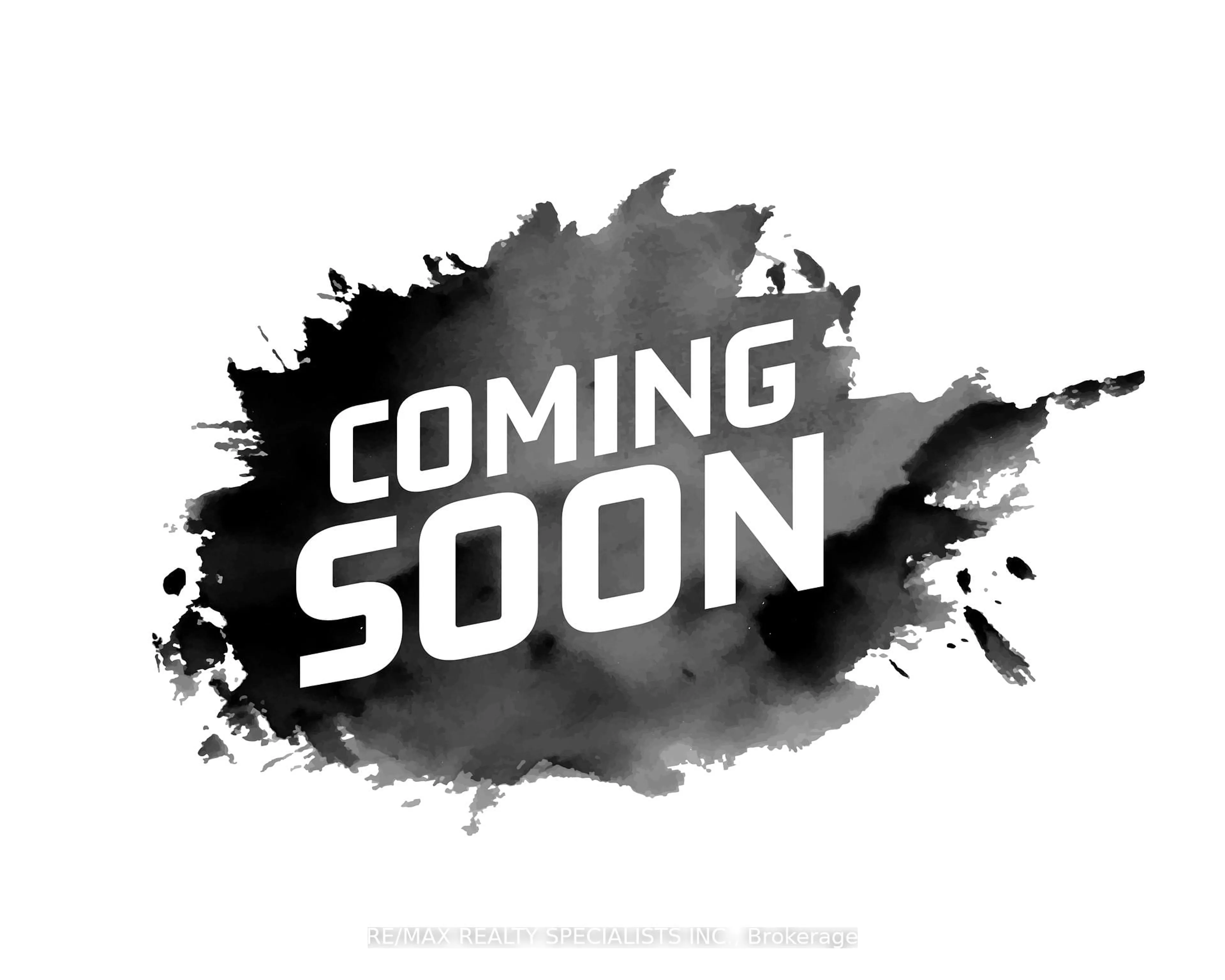Welcome to 10 Lady York! This stylishly upgraded bungalow sits proudly on a spacious corner lot, offering a rare blend of modern design and functional living. Step inside to an Italian-inspired kitchen featuring bold, sleek finishes centrepiece for both cooking and entertaining. The main floor boasts 2 bedrooms and 3 remodelled bathrooms, including a stunning primary en suite with heated floors, a walk-in shower and a clean modern aesthetic. The spacious basement extends the living space with 2 multi purpose rooms, a full bath, a kitchenette/bar, making it ideal for a private suite or in-law setup. Freshly painted this home is move-in ready. Outside, enjoy a unique carport with hot tub coverage, a separate motorized garage with space for 2 small cars, and a beautifully landscaped backyard with interlock flooring and a private pond - perfect for gatherings or quiet relaxation. Located just 5 minutes from Yorkdale Mall, and close to transit, parks, and amenities. This home combines convenience with comfort in one of Toronto's most desirable pockets.
Inclusions: Upgraded sump pump, backflow valve, replaced water supply to the house, larger water supplyline, security cameras, hot tub, (2) Fridges, stove, dishwasher, ELFs
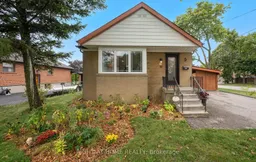 49
49

