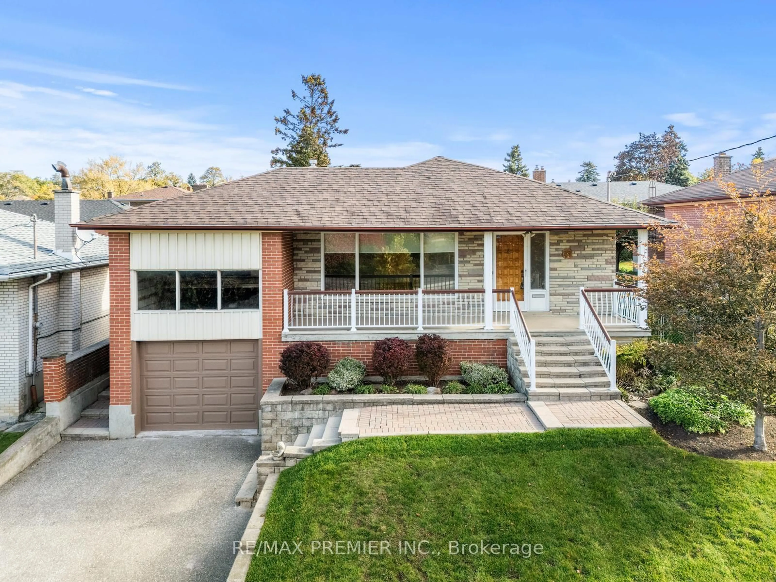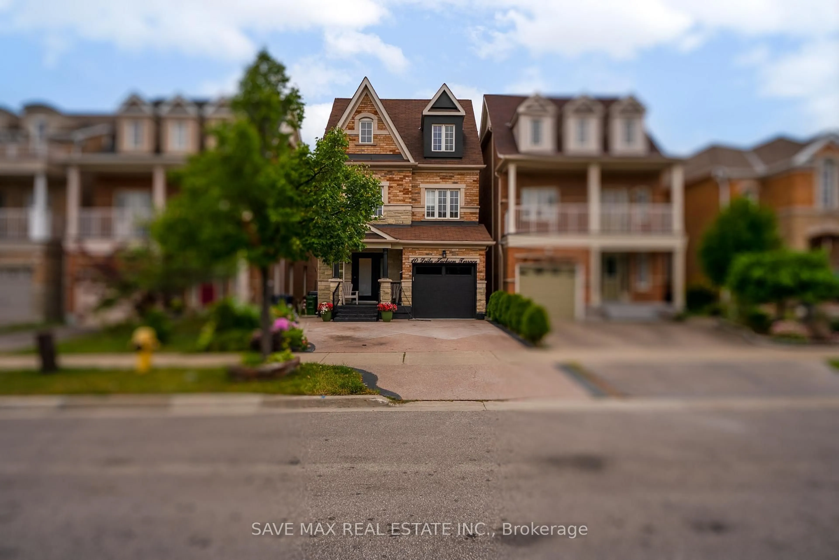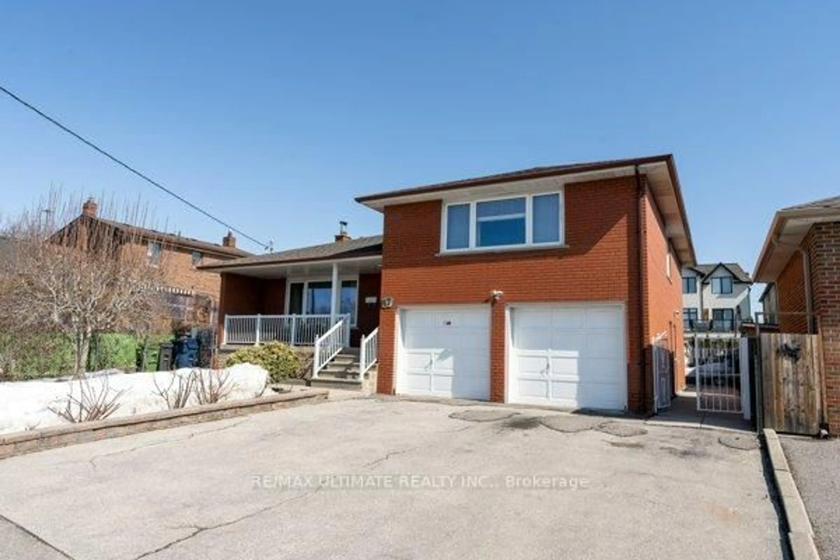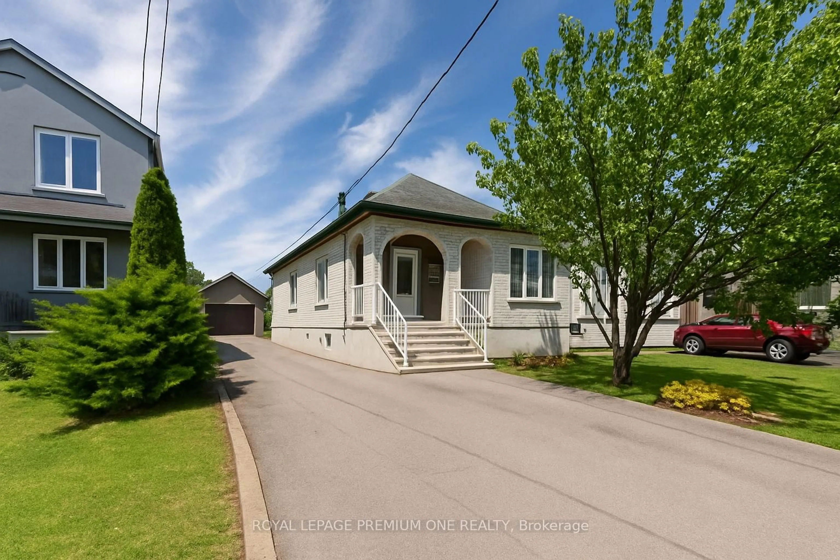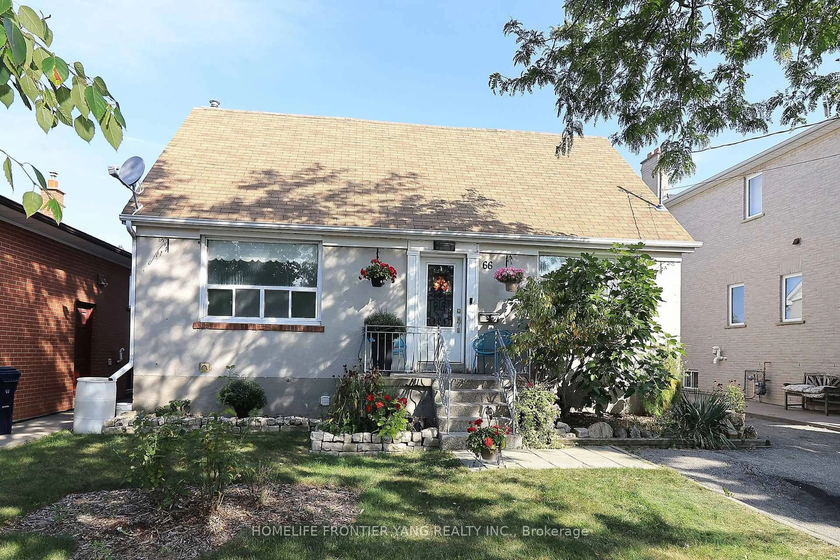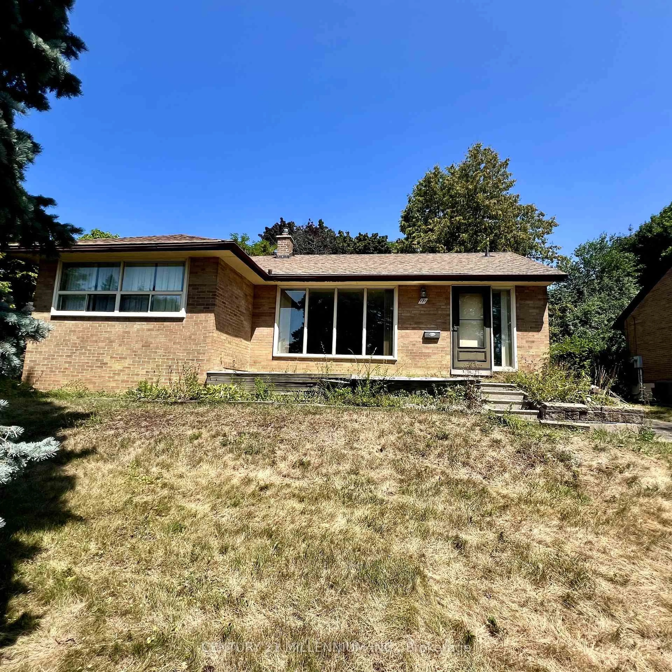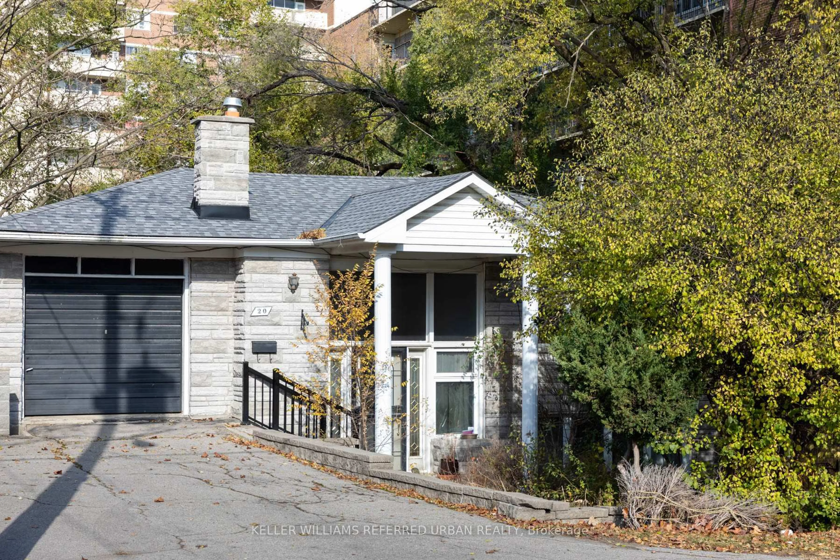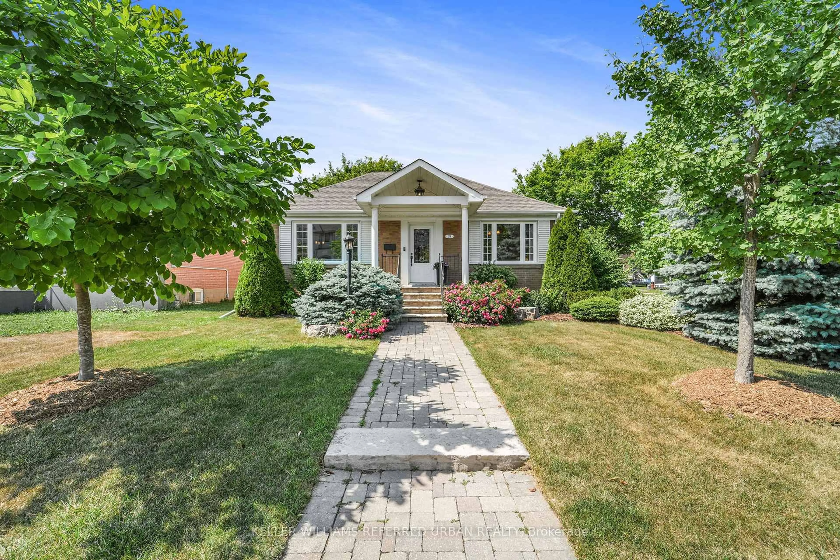A true custom all-brick two-storey home offering over 2,500 square feet of living space, packed with potential and unmatched value. Solidly built and one-of-a-kind, this property stands out for its size, craftsmanship, and opportunity.
A large front porch and detached garage set the tone for this impressive home. Inside, the grand front foyer features a double-door closet and opens to a spacious living and dining area with refinished (2025) herringbone hardwood floors. The kitchen offers oak cabinetry, a walk-in pantry, and a large eat-in area.
The second level offers a solid wood staircase that leads to three bedrooms with closets and a five-piece bathroom, providing a comfortable and functional layout.
The finished lower level can also be accessed by a separate side door offering excellent additional living space, including a large recreation area, wood-burning fireplace, three-piece bathroom, laundry room, and storage.
The enclosed porch addition—with two skylights, a gas heater, and backyard access—extends the living space year-round. The fully fenced 50' x 110' lot includes a shed and mature surroundings.
Located close to parks, trails, schools, TTC, and Highways 400 and 401. A rare opportunity to secure a full-brick custom build with incredible value in a prime location.
Inclusions: Garage Door Opener,All Appliances As Seen In The Property, Garage Door Opener, Elfs And Window Coverings.
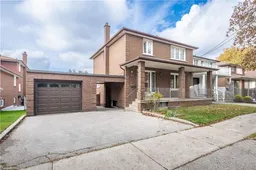 34
34

