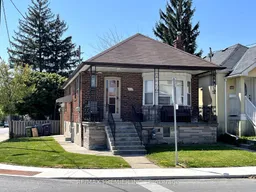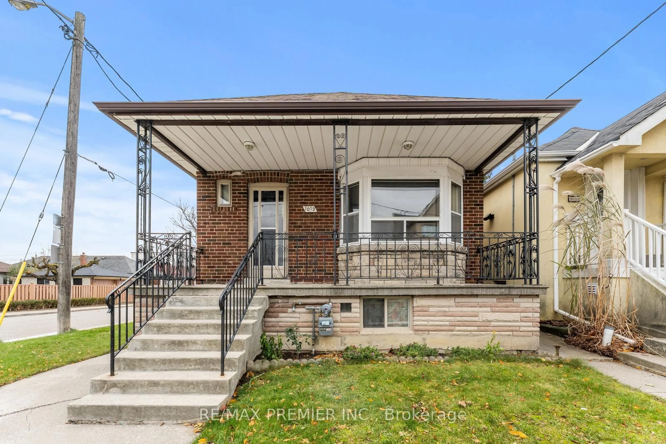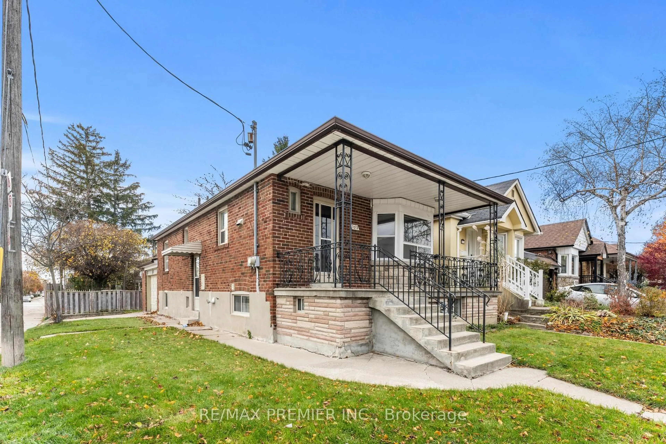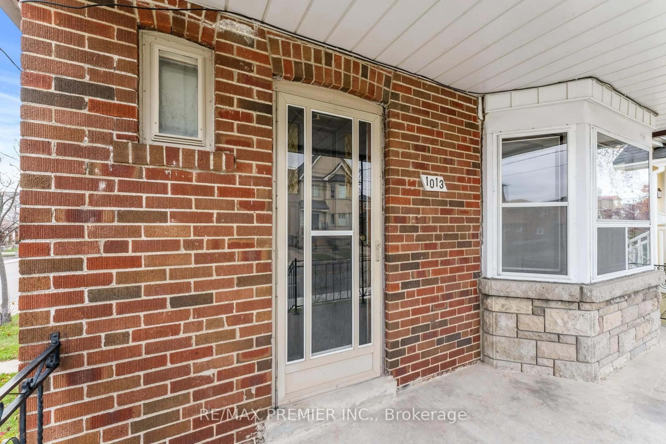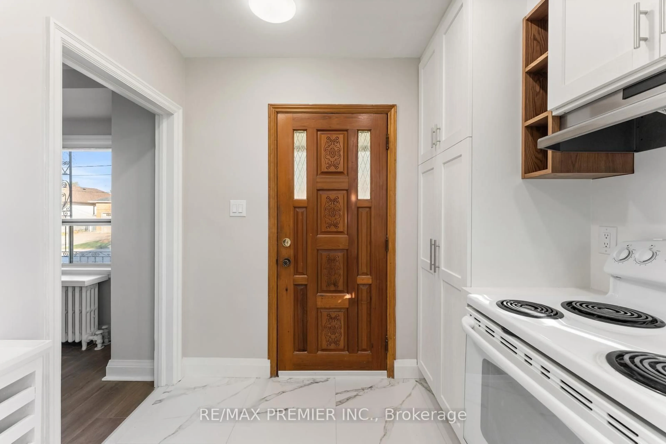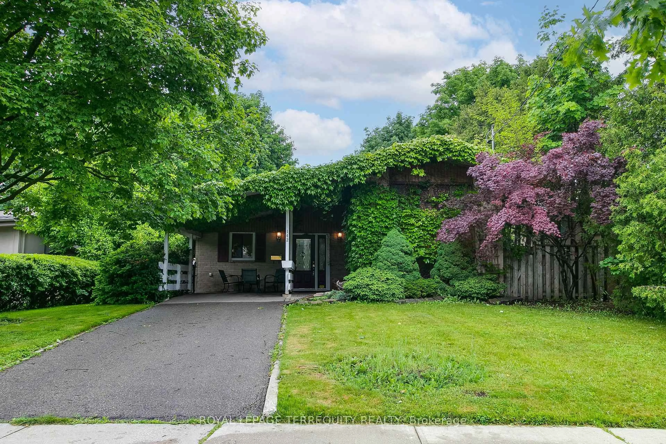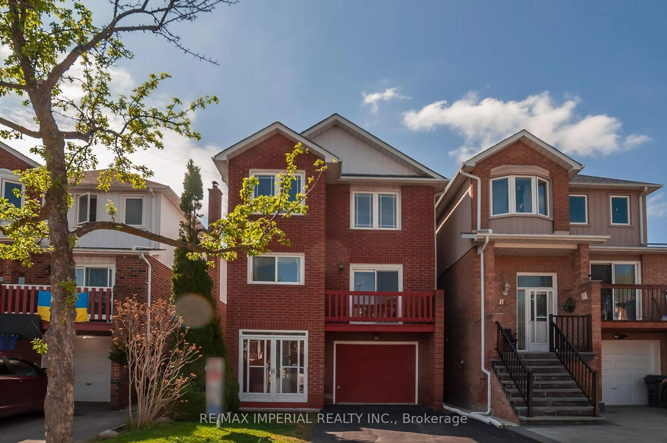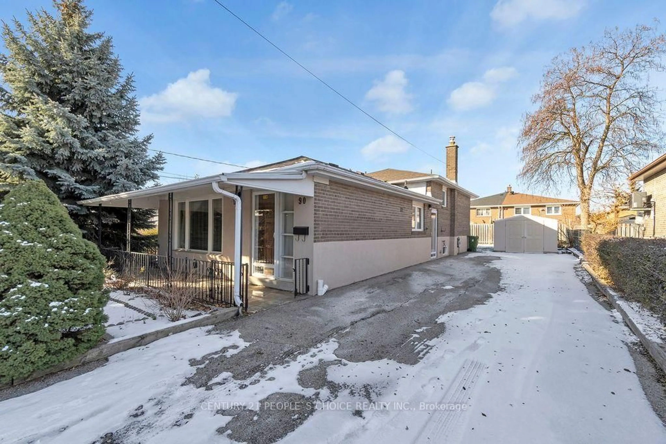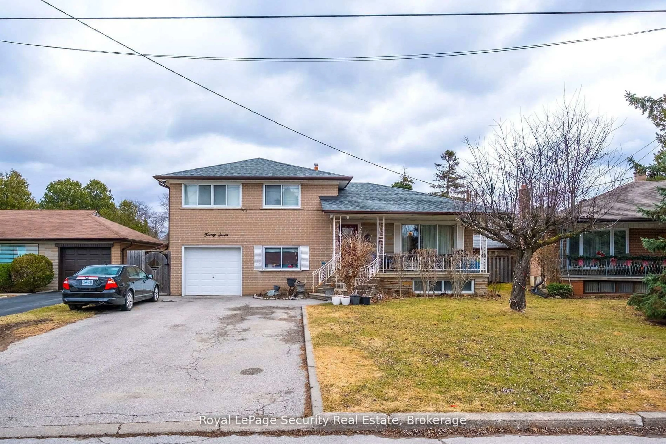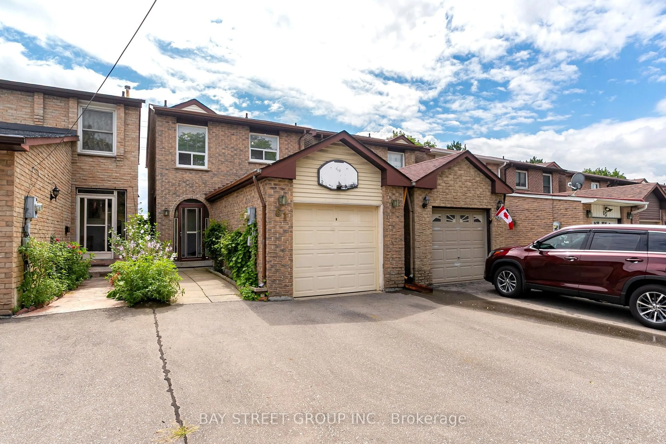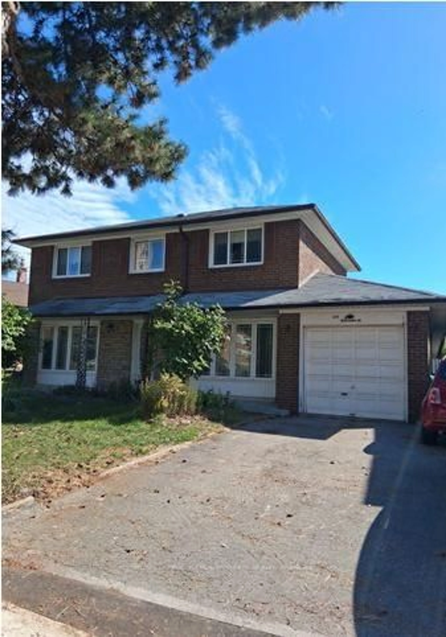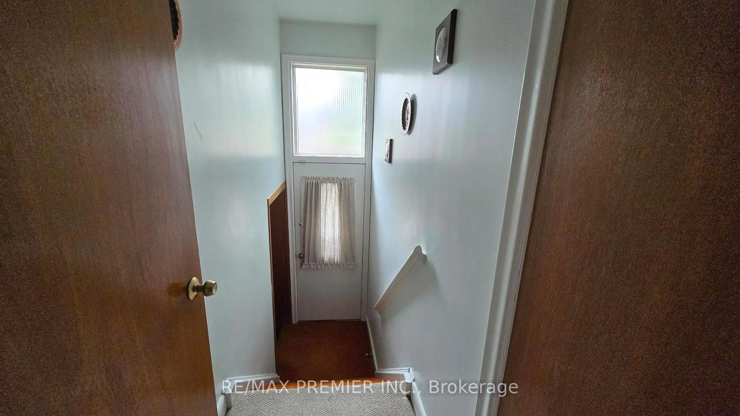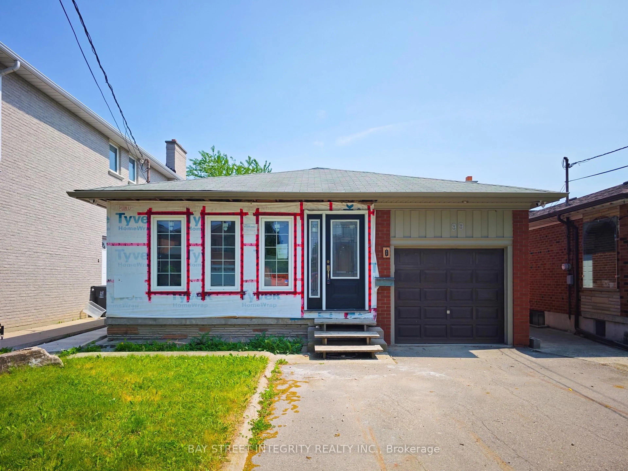1013 Briar Hill Ave, Toronto, Ontario M6B 1M6
Contact us about this property
Highlights
Estimated valueThis is the price Wahi expects this property to sell for.
The calculation is powered by our Instant Home Value Estimate, which uses current market and property price trends to estimate your home’s value with a 90% accuracy rate.Not available
Price/Sqft$1,110/sqft
Monthly cost
Open Calculator
Description
Beautifully Updated, Move-In Ready Home with Brand New Renovations! This charming detached 2+1 bedroom raised bungalow has been thoughtfully refreshed with a brand new kitchen and breakfast bar, an updated main bathroom and freshly paint throughout. Additional upgrades include new laminate flooring, a new electrical panel, and a modern 3-piece bathroom in the finished basement. The finished basement with its own separate entrance, offers excellent income potential, making this a fantastic turn-key investment or live-and-rent opportunity. This great starter home is ideal for young couples or anyone who requires convenient public transit access to downtown Toronto. Located in a highly sought-after Toronto neighbourhood, you're just a short stroll to Eglinton West Subway Station, the new Eglinton Crosstown LRT, top-rated schools, trendy shops, and excellent local restaurants. Additional features include a rare 1.5-car garage plus two extra parking spaces on the private driveway. Whether you're looking to move in, rent out, or build new, this property truly checks all the boxes in one of Toronto's fastest-growing, transit-oriented communities.
Property Details
Interior
Features
Main Floor
Kitchen
4.57 x 2.43Ceramic Floor / Breakfast Bar / Ceramic Back Splash
Dining
3.0 x 2.6Laminate / Crown Moulding / Combined W/Living
Living
4.57 x 3.15Laminate / Crown Moulding / Bay Window
Primary
3.81 x 3.05Laminate / Double Closet / Window
Exterior
Features
Parking
Garage spaces 1.5
Garage type Attached
Other parking spaces 2
Total parking spaces 3
Property History
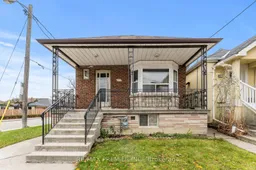 40
40