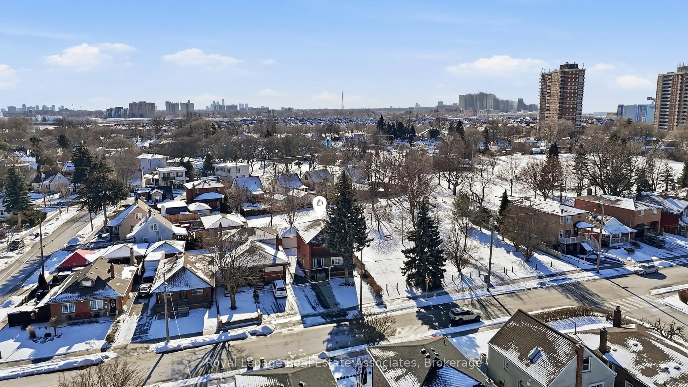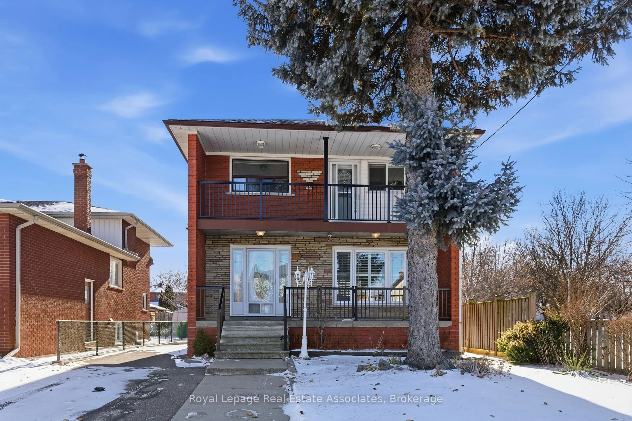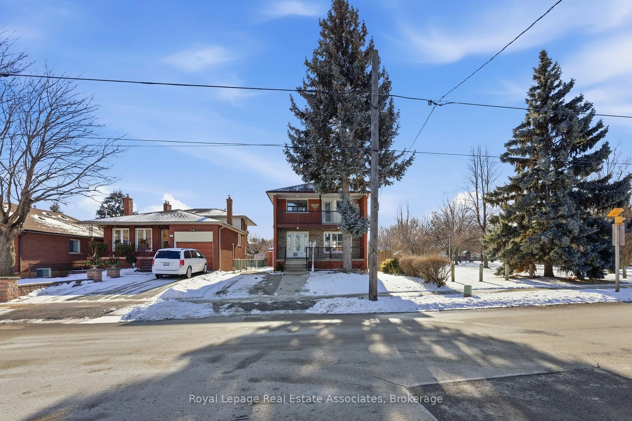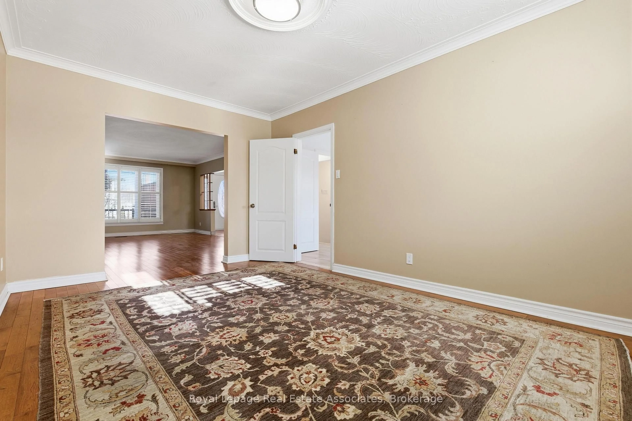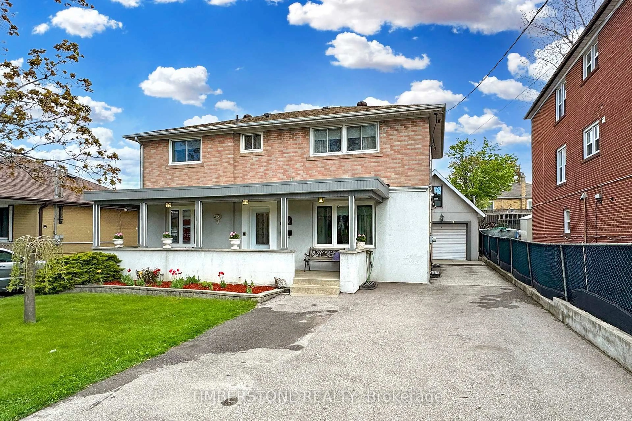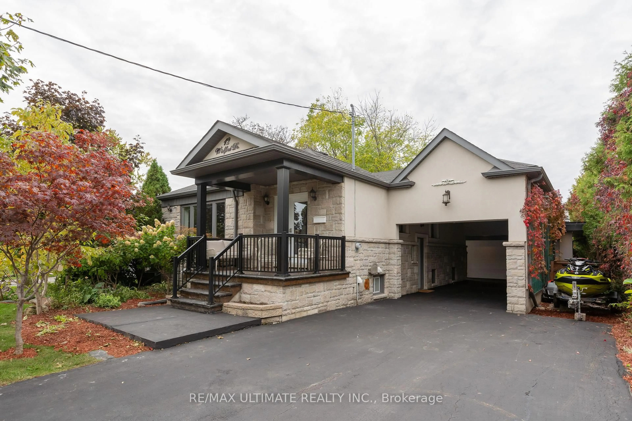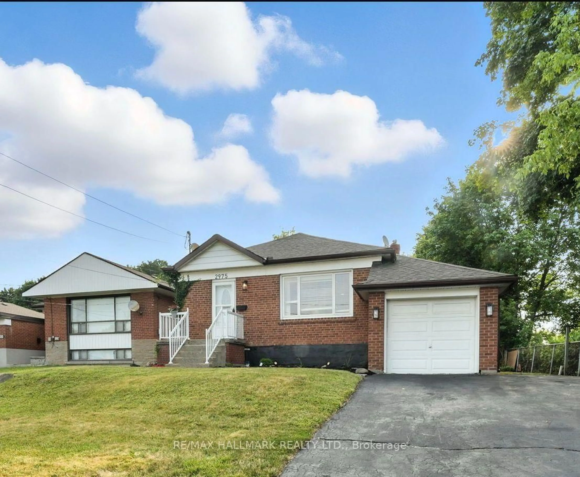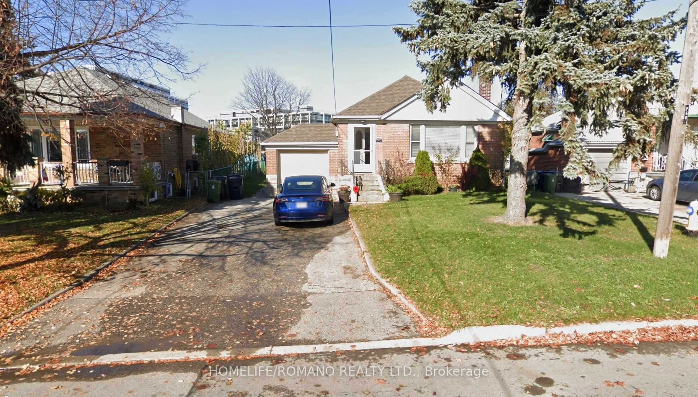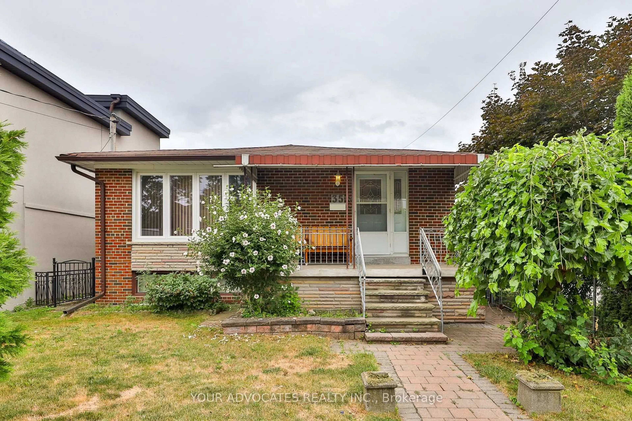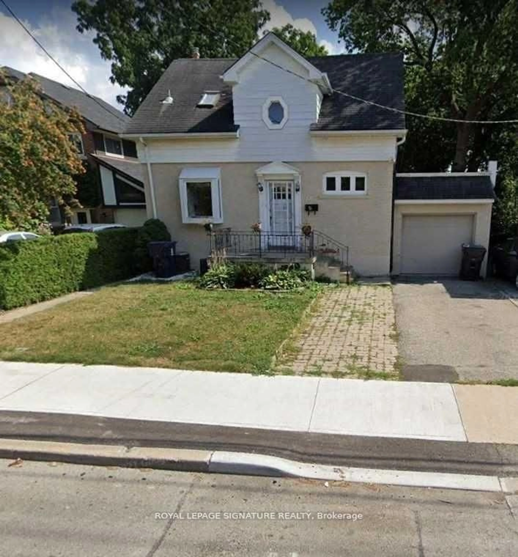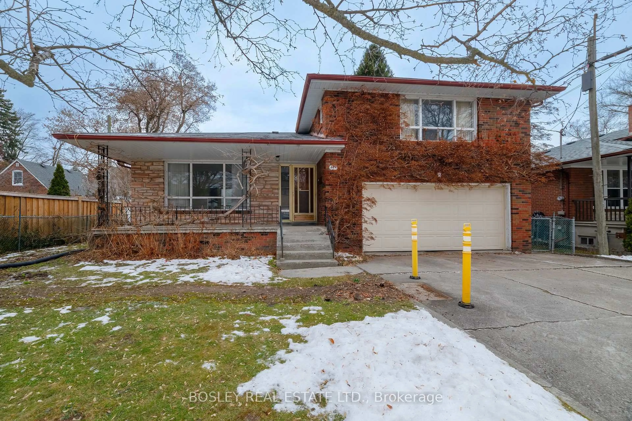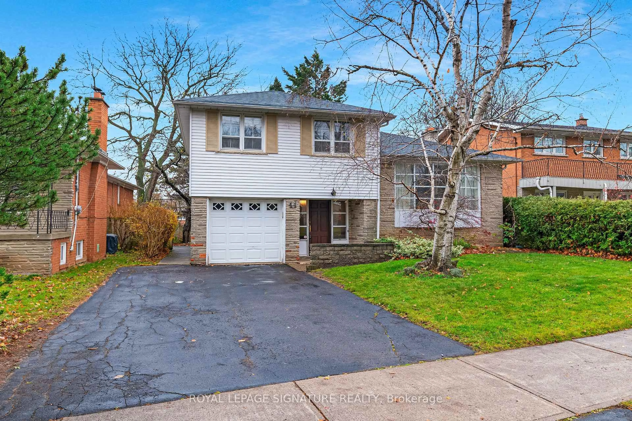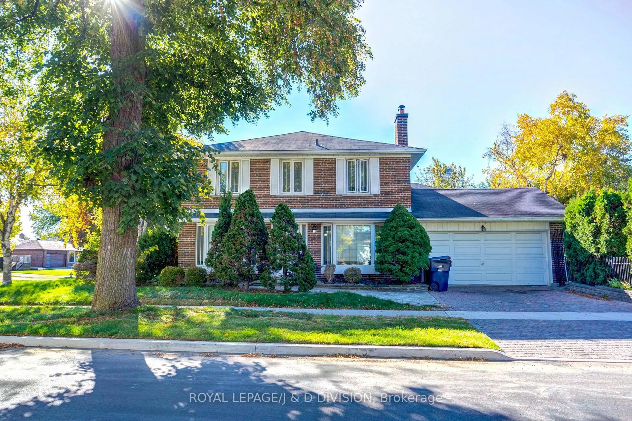117 Harding Ave, Toronto, Ontario M6M 3A4
Contact us about this property
Highlights
Estimated valueThis is the price Wahi expects this property to sell for.
The calculation is powered by our Instant Home Value Estimate, which uses current market and property price trends to estimate your home’s value with a 90% accuracy rate.Not available
Price/Sqft$700/sqft
Monthly cost
Open Calculator
Description
Opportunity meets lifestyle in this well-maintained two-storey home in the heart of Brookhaven-Amesbury. With a generous four-bedroom layout and exceptional flexibility, this property checks all the boxes for families, investors, or savvy buyers looking to create long-term value.The home easily lends itself to multiple configurations: enjoy it as a spacious single-family residence, or explore the strong potential to convert to a duplex with an additional basement apartment. A separate entrance, existing eat-in kitchen, large living area, and 3-piece bath in the basement make future plans both practical and realistic, with room to add an additional bedroom if desired.Upstairs, one of the front bedrooms opens onto a full-length second-floor balcony-an unexpected bonus that adds charm and outdoor space rarely found in homes of this type.Location is a standout feature. This is truly park heaven, with three parks and seven recreation facilities within a 20-minute walk, and Harding Park quite literally at your doorstep. Whether it's morning walks, kids' playtime, or simply enjoying green space, the setting delivers a lifestyle buyers value.Conveniently close to schools, shopping, restaurants, community centres, TTC transit, and the Weston GO/UP Express, this home offers excellent connectivity while maintaining a neighbourhood feel.Whether your vision is a smart income property, a multi-generational setup, or a thoughtfully renovated family home, this property offers the space, location, and flexibility to make it happen.
Property Details
Interior
Features
Lower Floor
Great Rm
5.68 x 4.05Brick Fireplace
Kitchen
3.18 x 4.43Eat-In Kitchen
Laundry
3.45 x 4.6Unfinished
Exterior
Features
Parking
Garage spaces 2
Garage type Detached
Other parking spaces 3
Total parking spaces 5
Property History
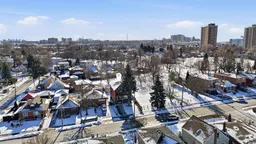 37
37

