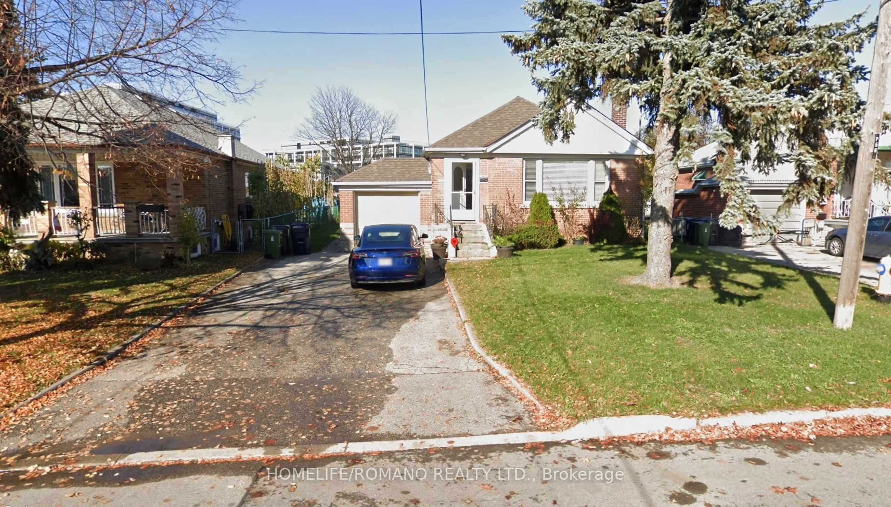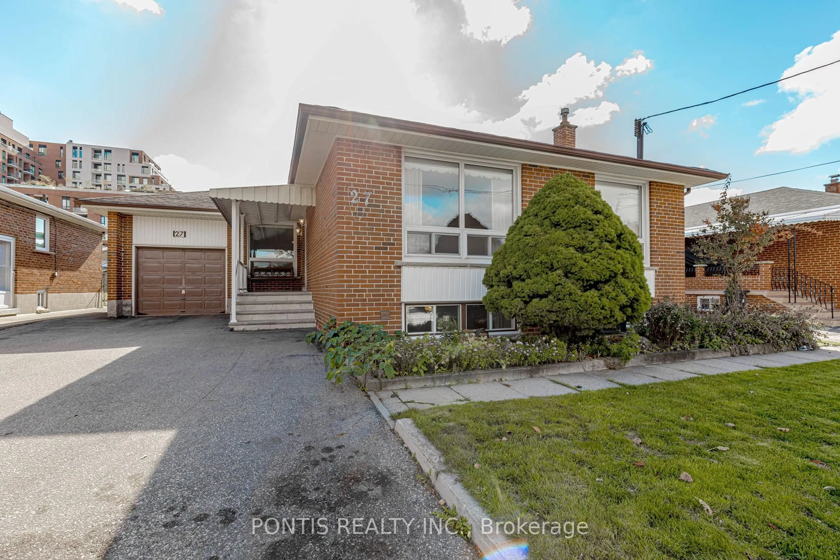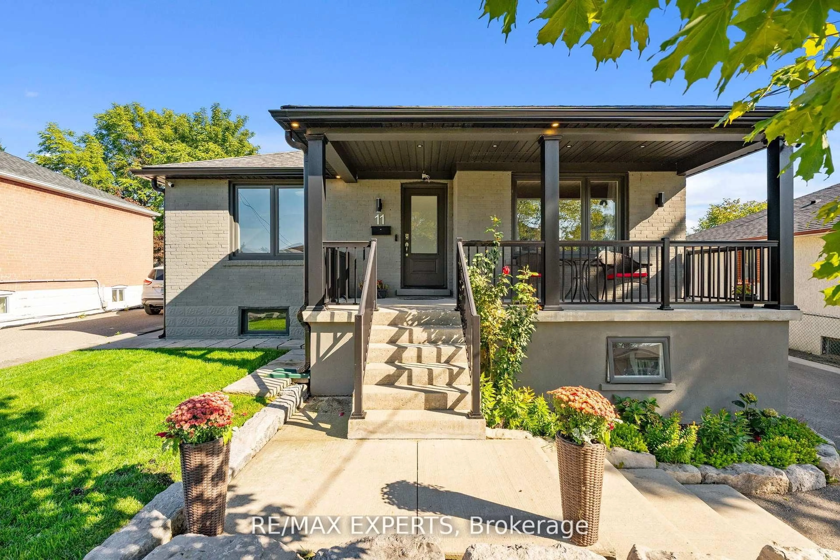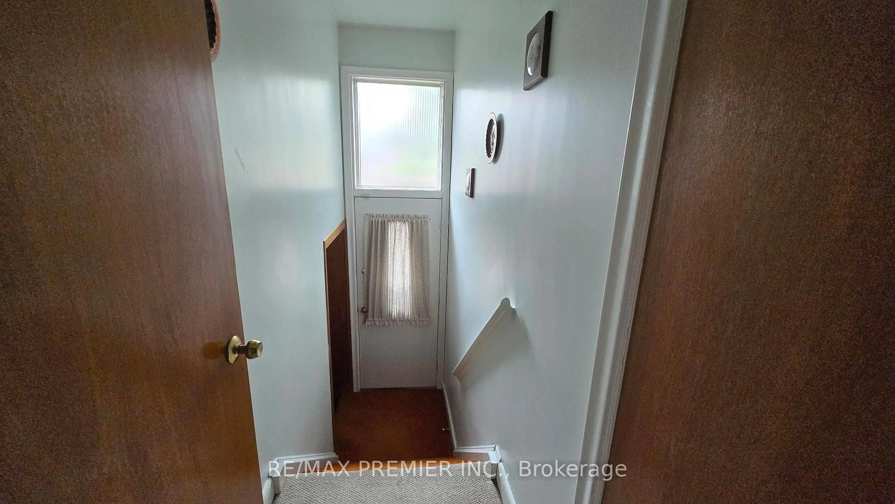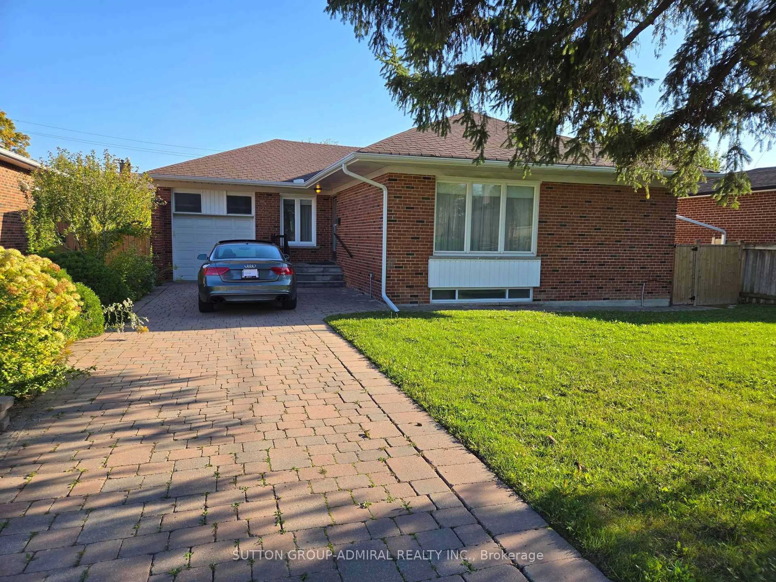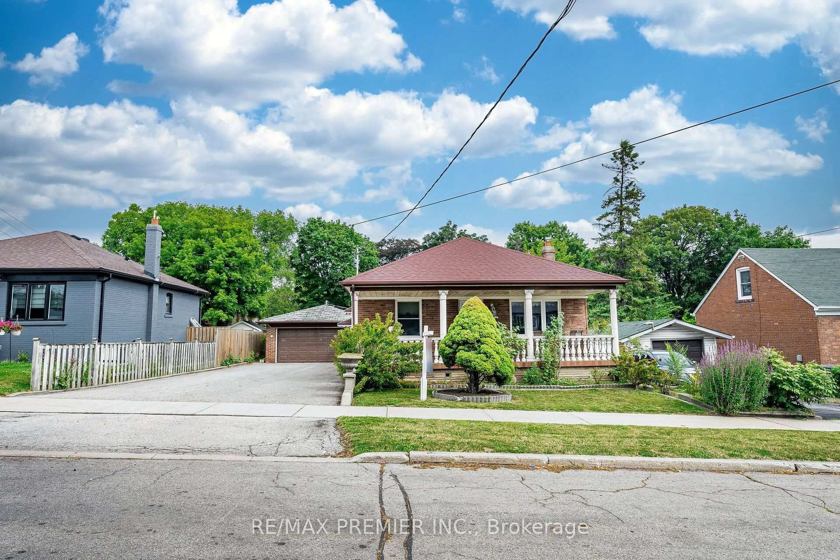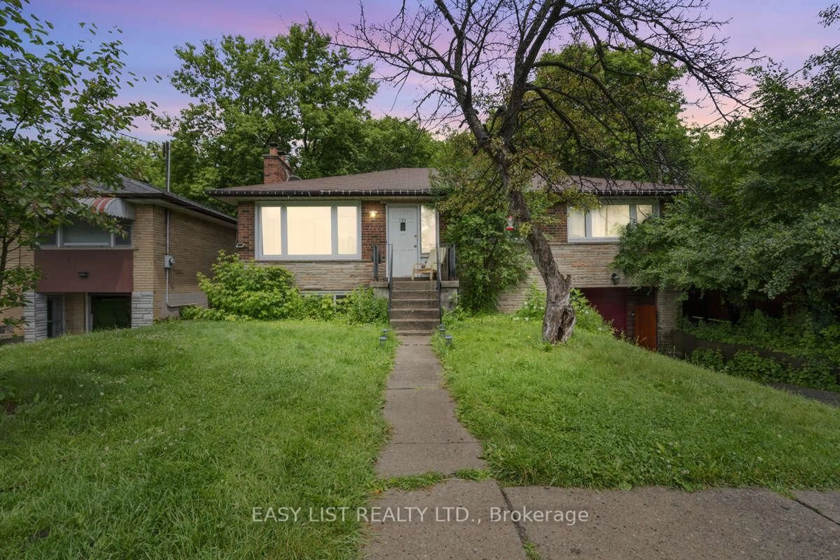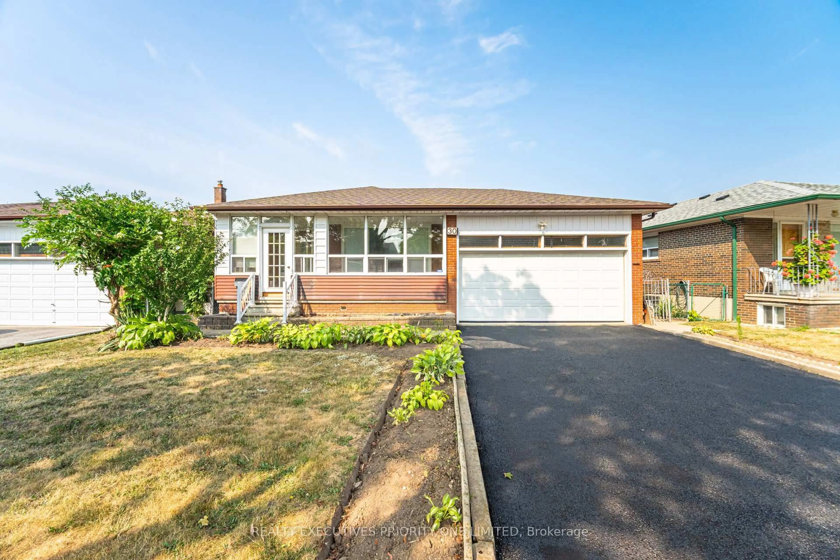This isnt just a house, its an opportunity. 97 Tavistock Road sits on a quiet, tree-lined street in the sought-after Downsview-Roding-CFB area, offering the perfect balance of city convenience and peaceful living. Step inside and you're greeted with a bright, open main floor sunny living/dining space, a family-sized kitchen ready for weeknight dinners or Sunday feasts, and three spacious bedrooms that give everyone their own retreat. But heres the real game-changer: the fully finished basement with its own entrance, second kitchen, full bath, and extra bedroom. Whether youre creating a private in-law suite, generating rental income, or setting up the ultimate guest space, its ready to work for you from day one. The large lot offers a private driveway, detached garage, and a backyard thats made for BBQs, gardening, or simply enjoying your own slice of the outdoors. All of this in a location that puts you minutes from Yorkdale Mall, Highway 401, TTC, parks, and schoolseverything you need is within easy reach.This is more than a homeits comfort, income potential, and long-term value in one of Torontos most accessible pockets. Move in now, grow your investment over time, and enjoy every step along the way.
Inclusions: All Existing Appliances, All Existing Window Coverings & All Existing Light Fixtures.
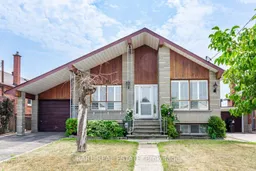 31
31

