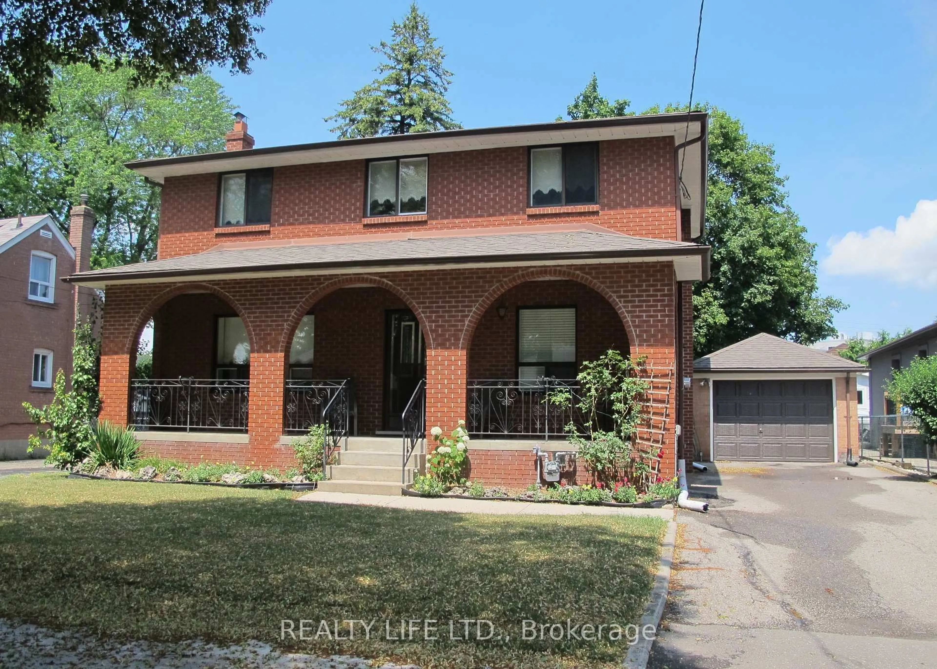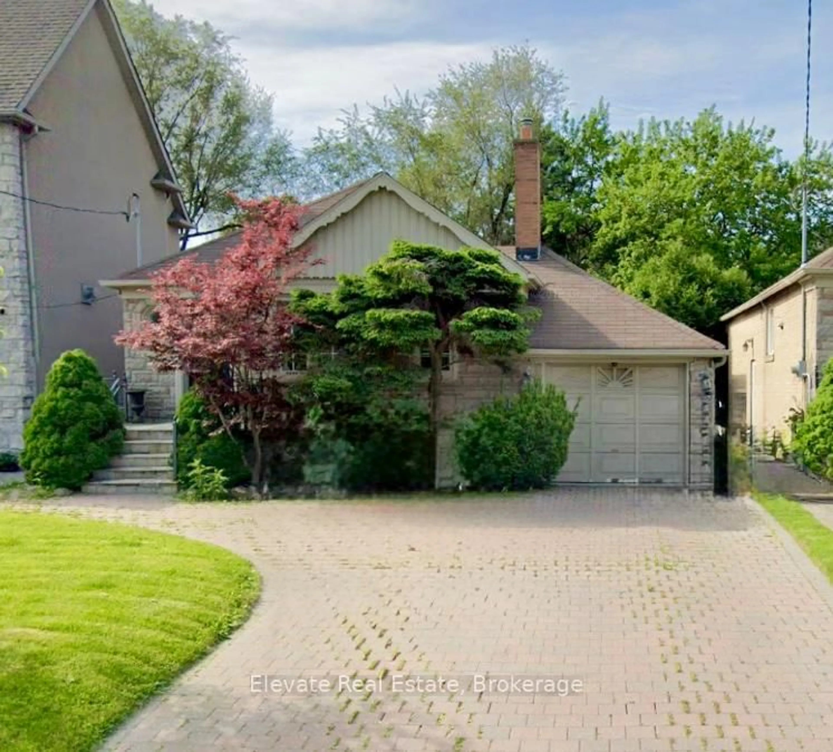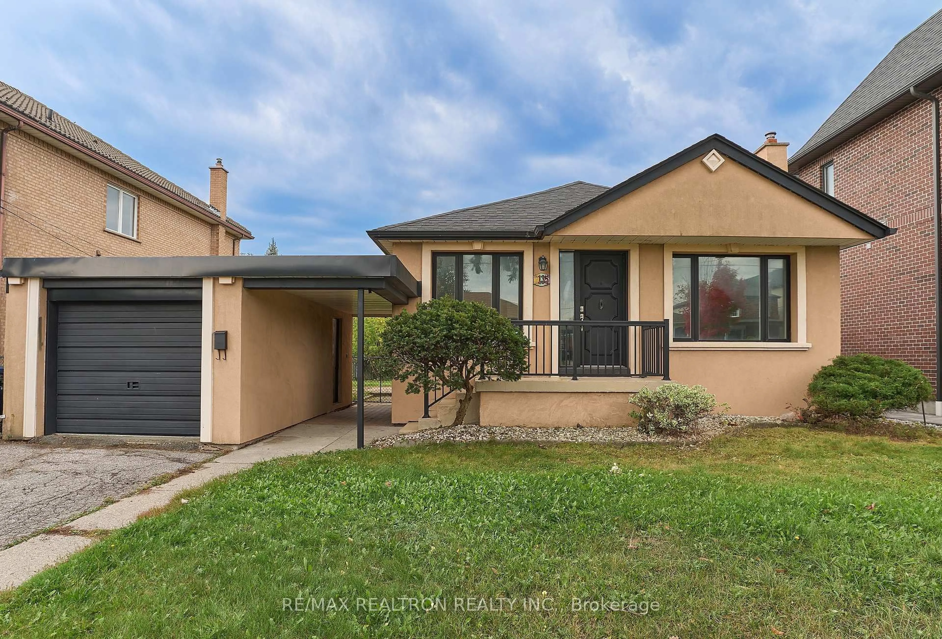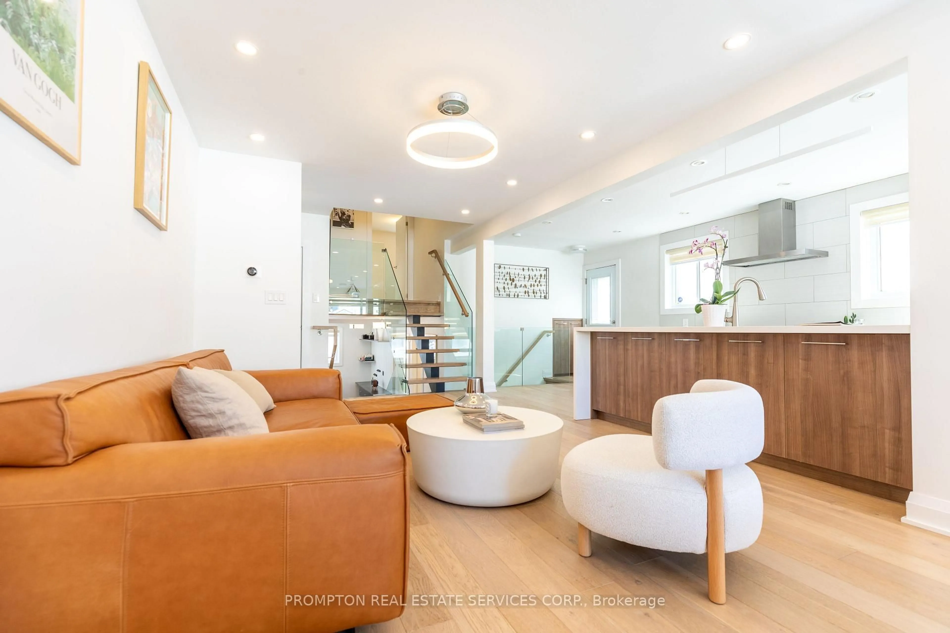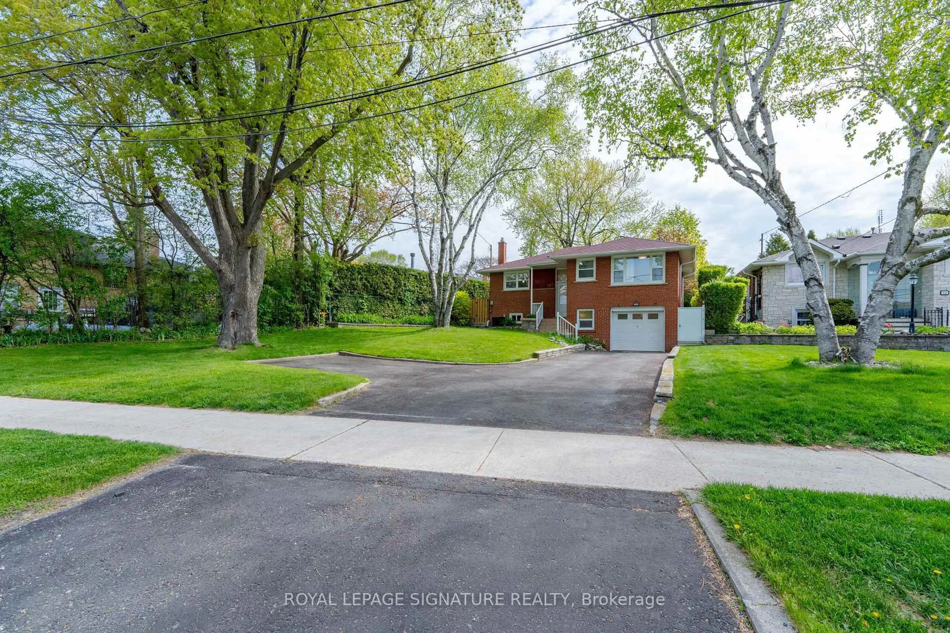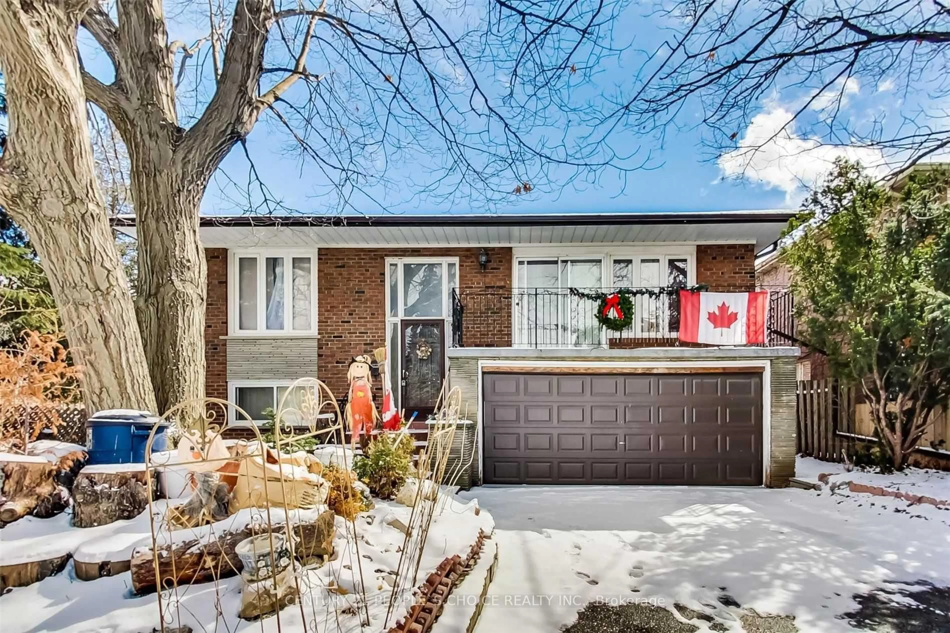Welcome to 27 Murray Rd, A Detached Bungalow With Double Car Garage Located In A Prime Location! This Meticulously Maintained And Bright Bungalow Offers Versatility, True Pride Of Ownership and Plenty Of Space. Once Inside You Will be Welcomed By An Abundance Of Light And An Inviting Atmosphere With Both Original Touches And Recent Tasteful Updates On The Main Floor. This Home Features 3 Generous Size Bedrooms, 3 Bathroom, A Functional Layout With An Open Concept Living and Dining Room And Generous Kitchen With Breakfast. The Lower Level Offers A Spacious Recreation Room With Dual Fireplace, Kitchen Equipped With Gas Stove & Fridge And A 3pc Bathroom. Located Close to Shopping, Transit, Highways 401/400, Schools, Parks. Whether You're Upsizing or Simply Looking For A Well-Maintained Home 27 Murray Road Offers Exceptional Value And Endless Possibilities. Don't Miss Your Chance To Make This Beautiful Maintained Home Your Own.
Inclusions: All Electrical Light Fixtures, 2 Fridges Stove On Main Floor (2025), Hood Fan On Main Floor (2025) Garage Door Opener & Remotes (2), Central Vacuum and Accessories, Freshly Painted Main Floor (Sept 2025), Renovated 2pc Ensuite in Primary (Sept 2025), New Tiles In Kitchen & Front Hallway (2025), Upright Freezer In Basement. Gas Stove ( In bsmt - as is condition - no warranty) Washer & Dryer ( as is condition - no warranty)
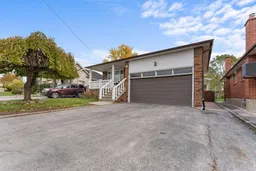 46
46

