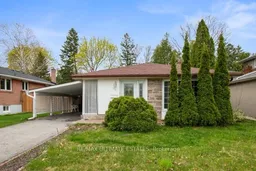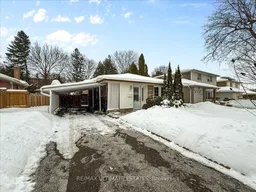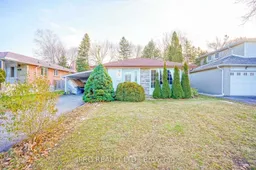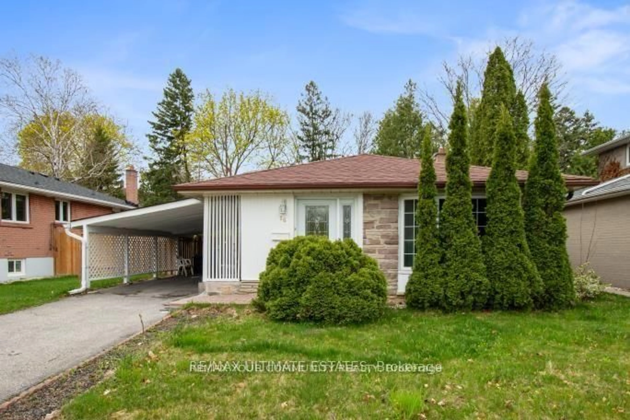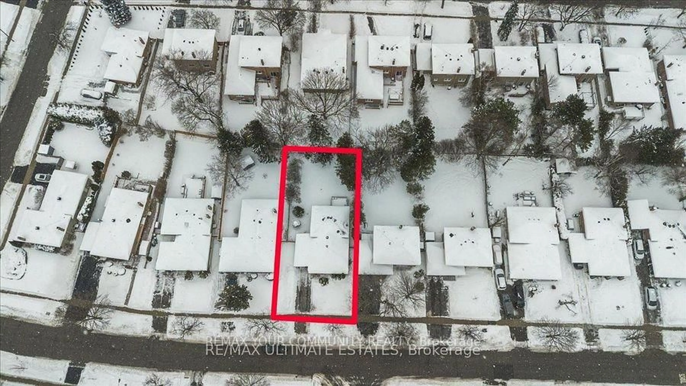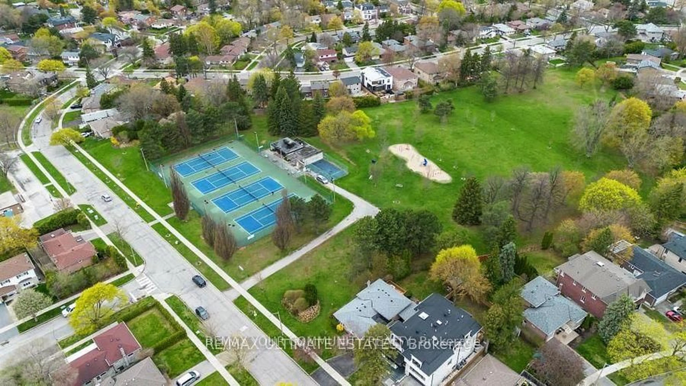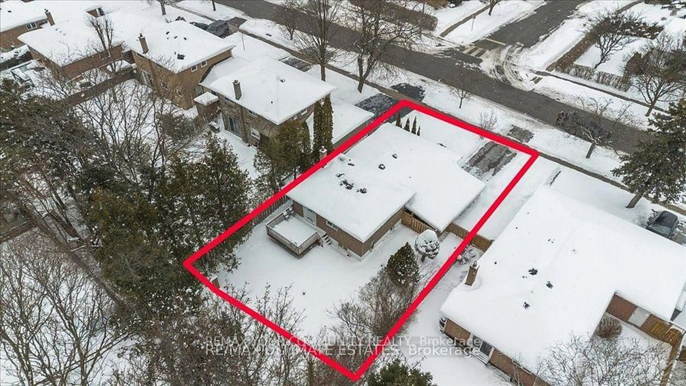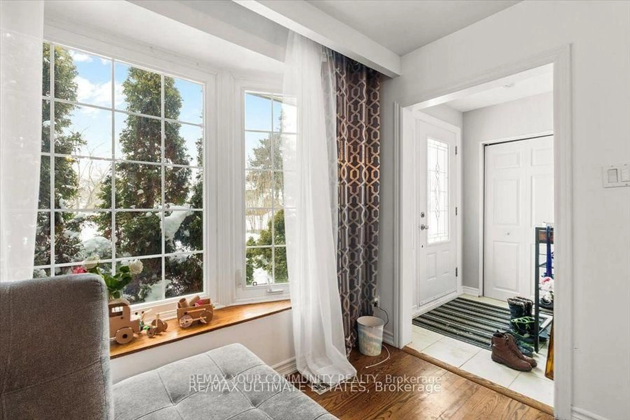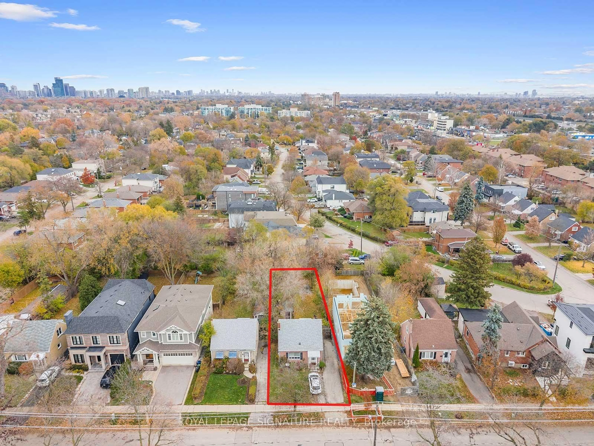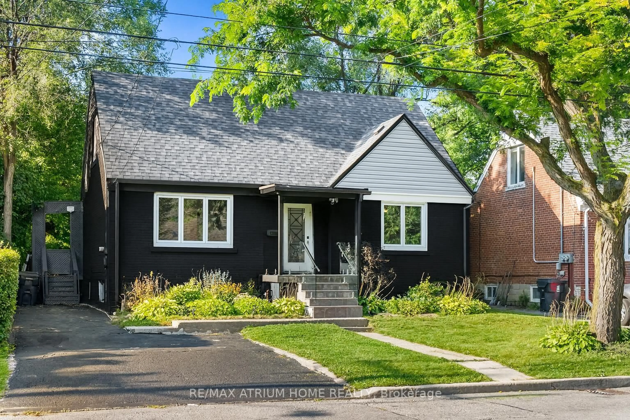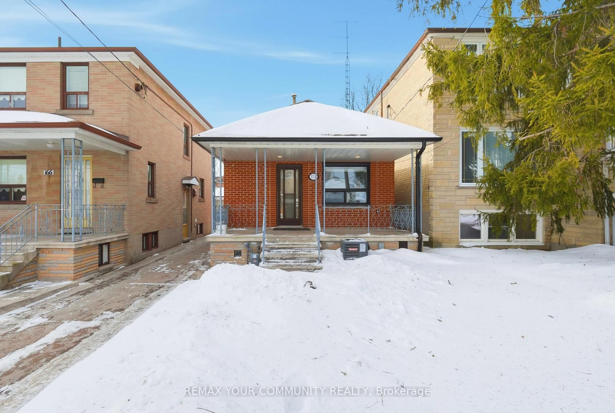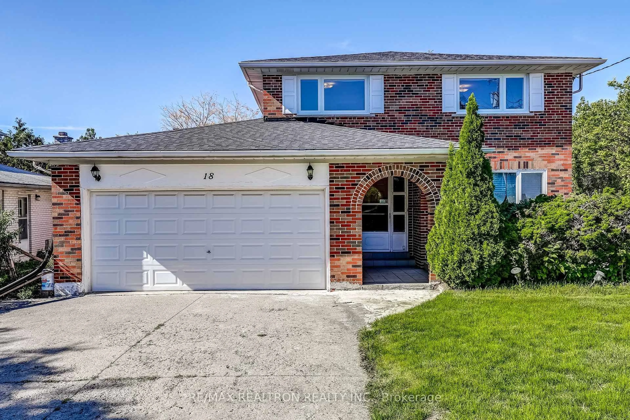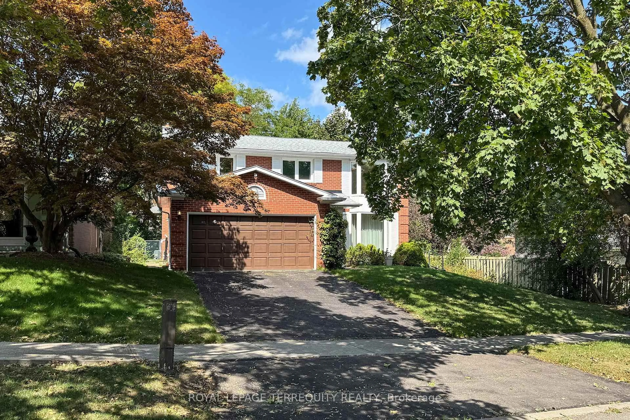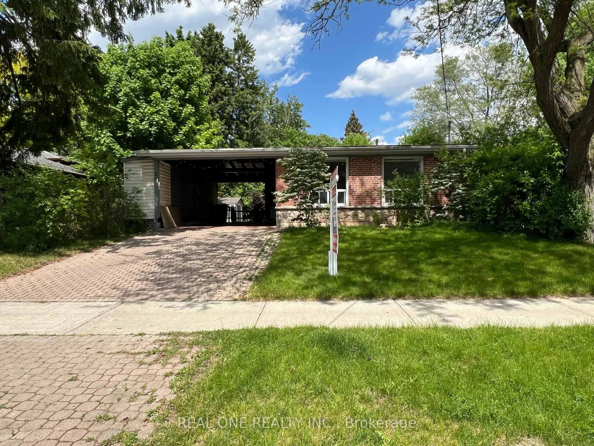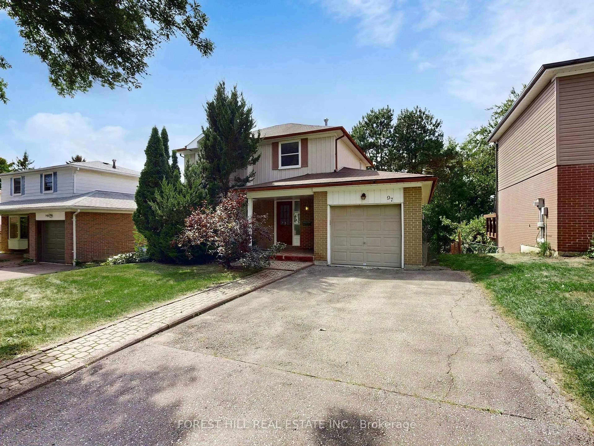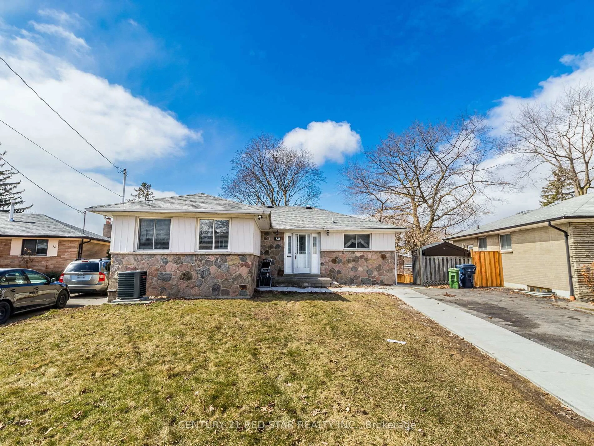Contact us about this property
Highlights
Estimated valueThis is the price Wahi expects this property to sell for.
The calculation is powered by our Instant Home Value Estimate, which uses current market and property price trends to estimate your home’s value with a 90% accuracy rate.Not available
Price/Sqft$1,315/sqft
Monthly cost
Open Calculator
Description
Attention investors, renovators, and first-time home buyers! This is the opportunity you've been waiting for. Located in a family-friendly neighbourhood with top-rated schools, this property offers exceptional potential and value. Featuring two separate units, this home provides an excellent opportunity for rental income or multi-generational living. The spacious backyard includes a large deck, perfect for entertaining family and friends. Conveniently situated within walking distance to great schools, Seneca College, sports clubs and transit. Just minutes to Fairview Mall, Highway 404, and Highway 401, making commuting and daily errands a breeze. Don't miss this fantastic opportunity in a highly desirable location! Seller will not respond to offers before Mar 5. Allow 72 hrs irrevocable. Seller standard schedules to accompany all offers. Buyers to verify taxes, rental equipment, parking and any fees.
Property Details
Interior
Features
Main Floor
Living
3.94 x 3.88Combined W/Dining / Pot Lights
Dining
3.94 x 3.88Combined W/Living / Pot Lights
Kitchen
3.2 x 4.57Stainless Steel Appl / Quartz Counter
Exterior
Features
Parking
Garage spaces 1
Garage type Carport
Other parking spaces 2
Total parking spaces 3
Property History
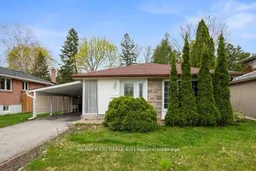 26
26