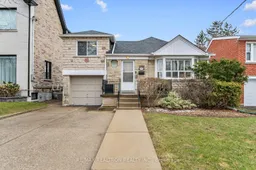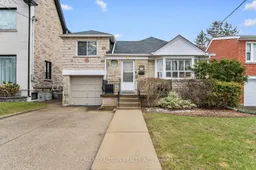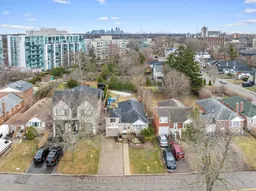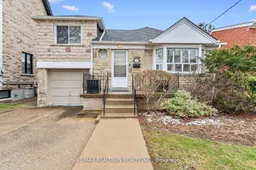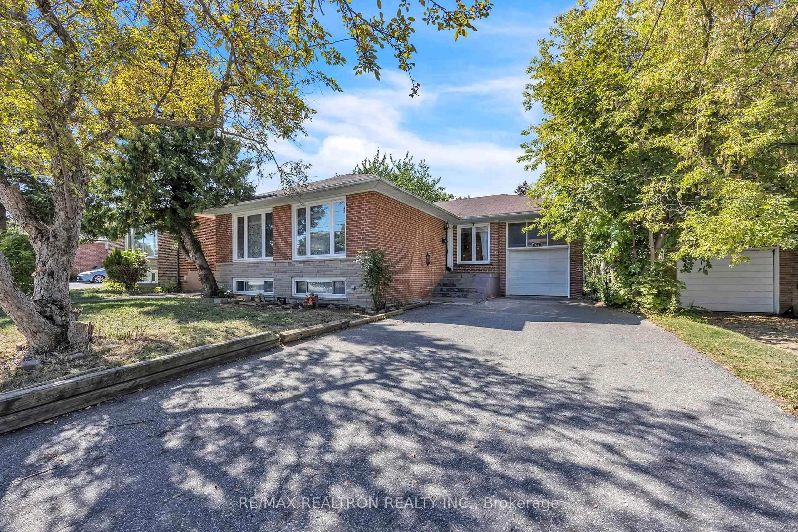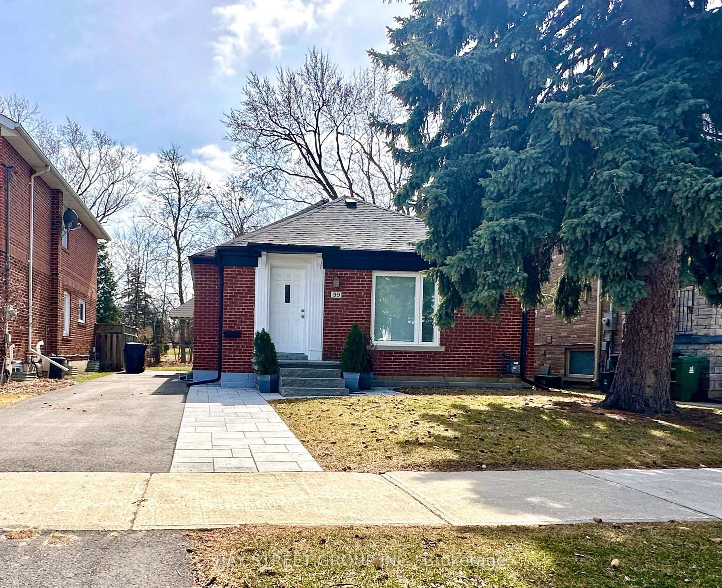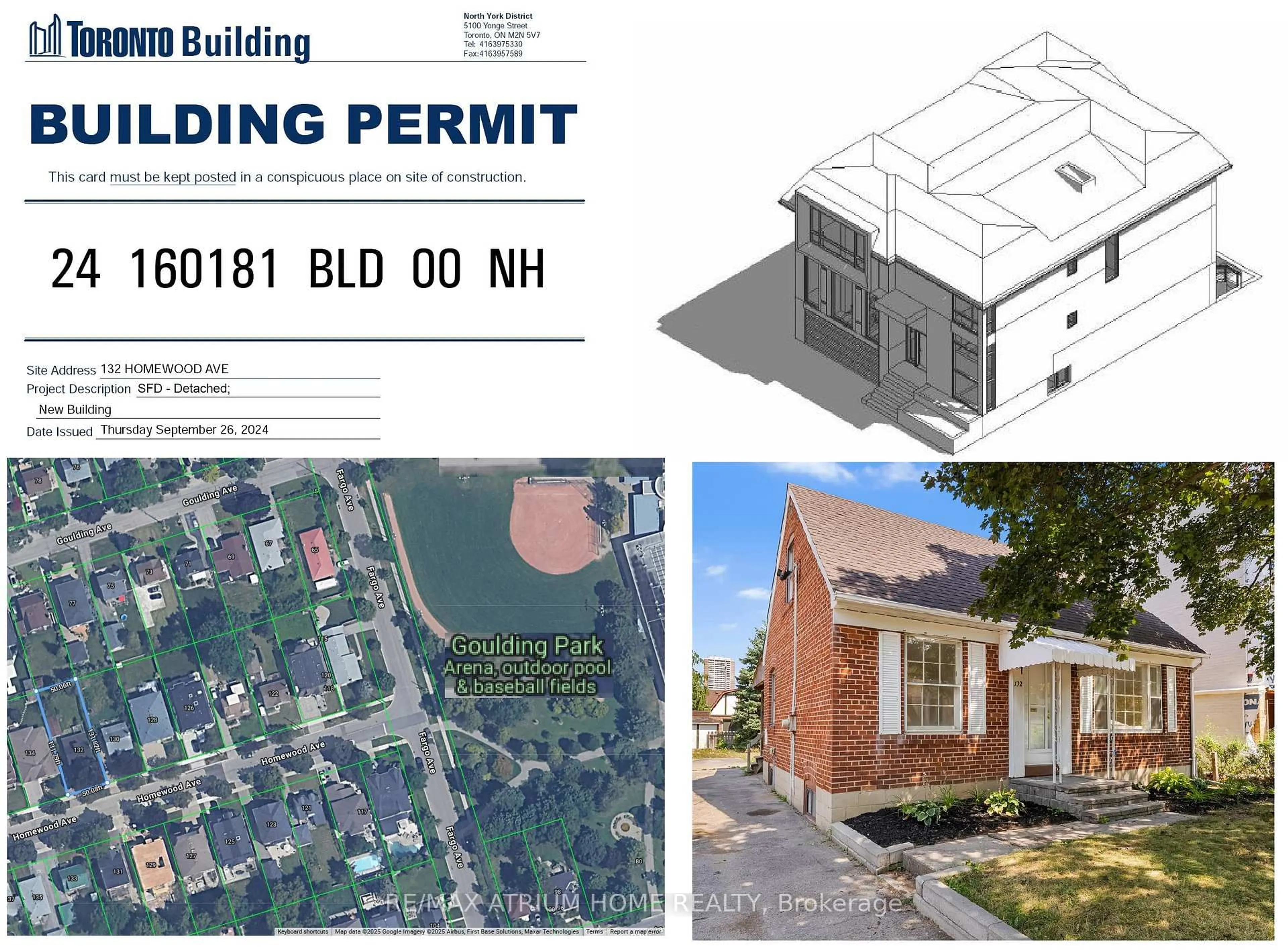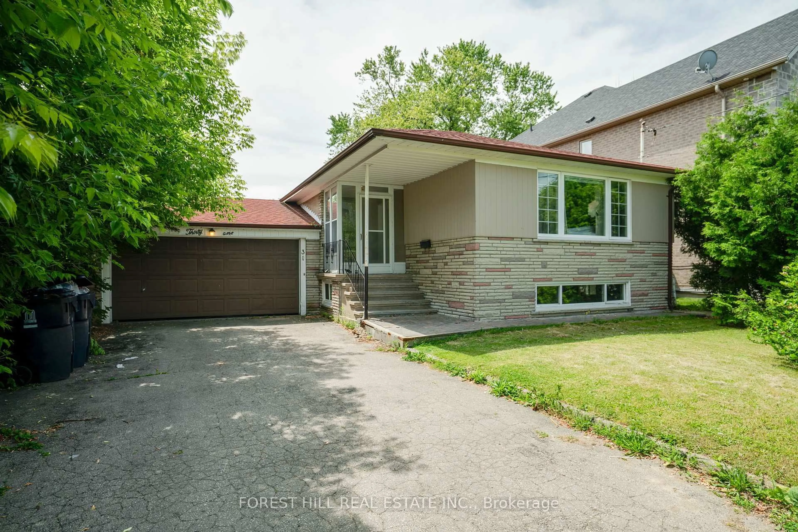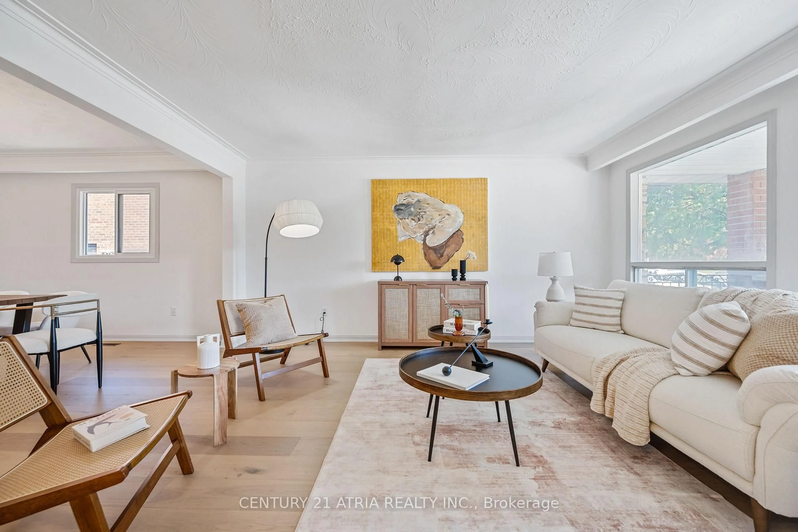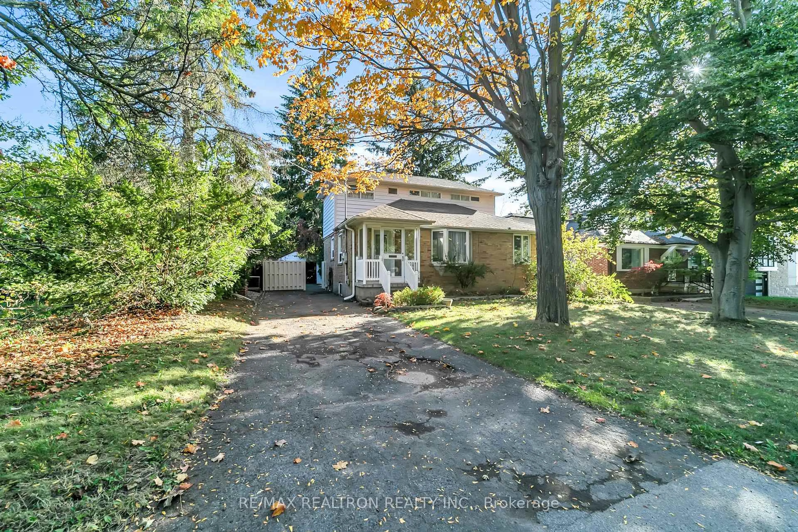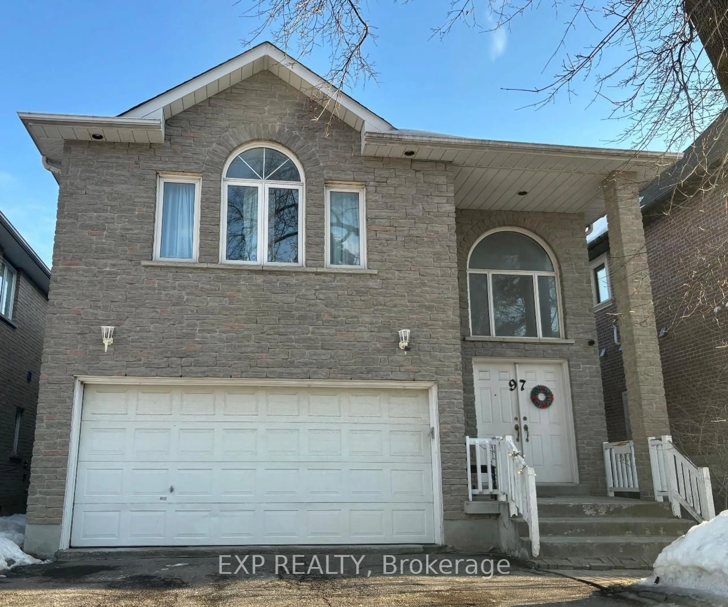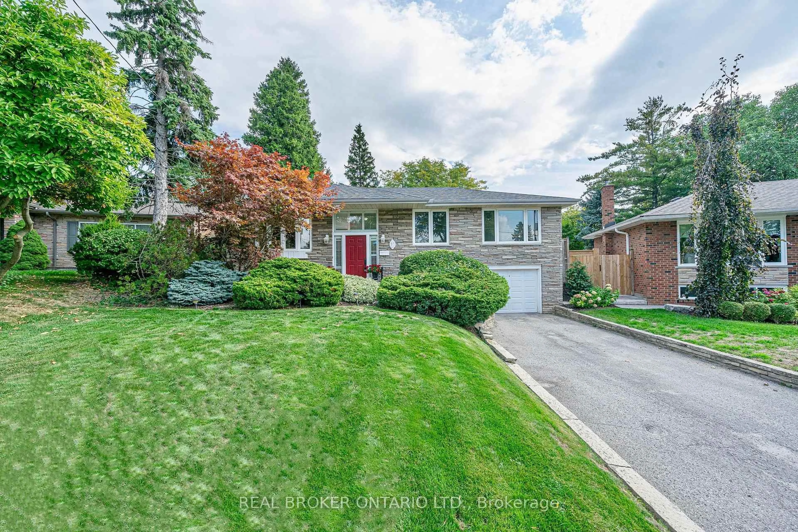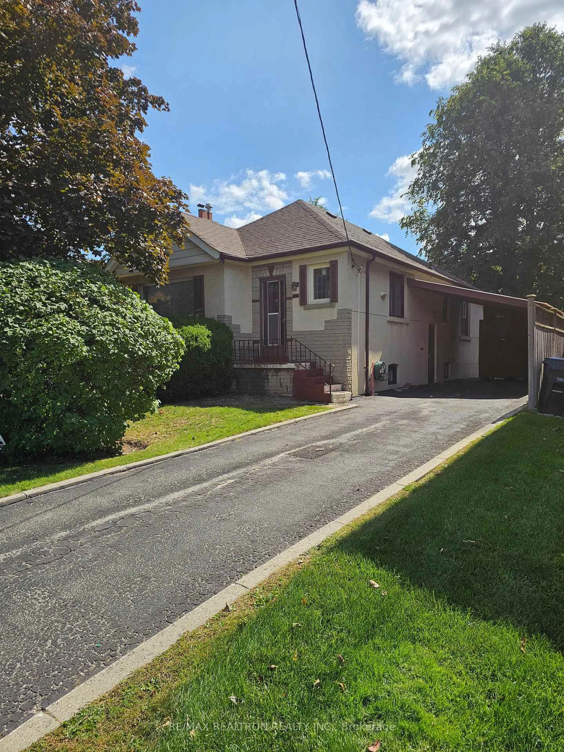Fantastic Opportunity in Clanton Park! Don't miss this exceptional chance to own a charming 3-bedroom bungalow in the sought-after Clanton Park neighbourhood. Whether you're looking to move in and enjoy, renovate, or build your dream home, this expansive 40x152 lot offers endless possibilities. Enjoy the spacious principal rooms including the well-sized living and dining areas, perfect for entertaining or family gatherings. The functional & updated kitchen with modern upgrades for convenience and style. Three Generous Bedrooms including a unique upper-level bedroom offering added privacy. The finished basement features an additional bedroom, office space, and ample storage. Step out to the back and the expansive outdoor space is ideal for creating your dream backyard oasis. And when it comes to location you are steps to shopping, TTC, top-rated schools, parks, and all essential amenities. This property offers both convenience and a family-friendly community vibe. Take advantage of this rare opportunity to secure a property with incredible potential in Clanton Park!
Inclusions: Fridge, Stove, DW, Washer/ Dryer, All ELFS, all Window Coverings.
