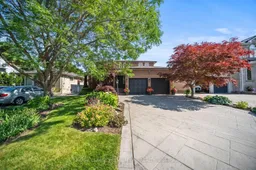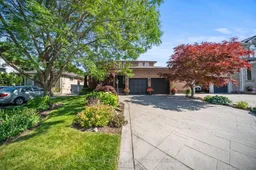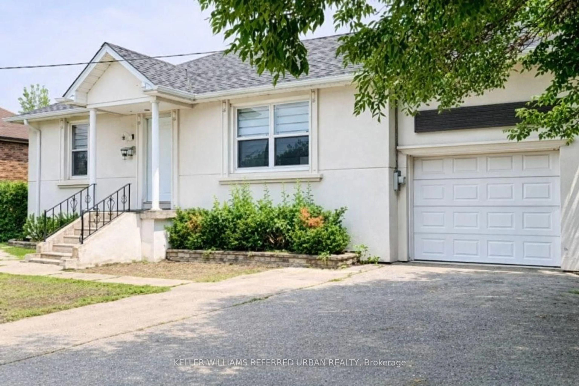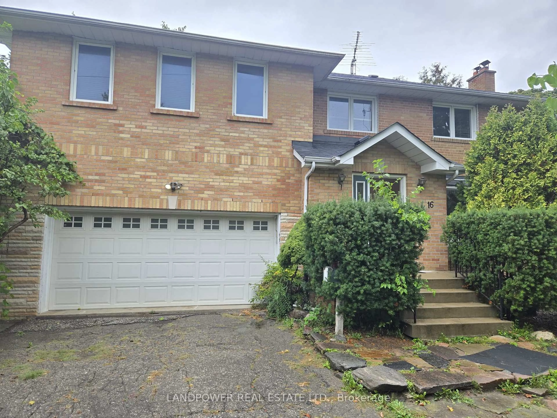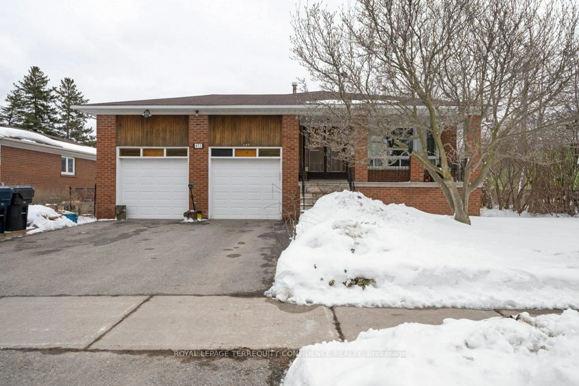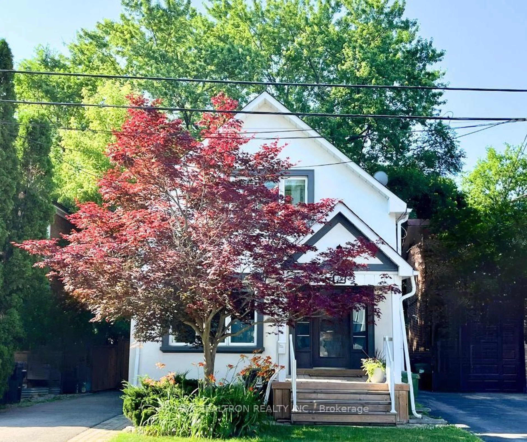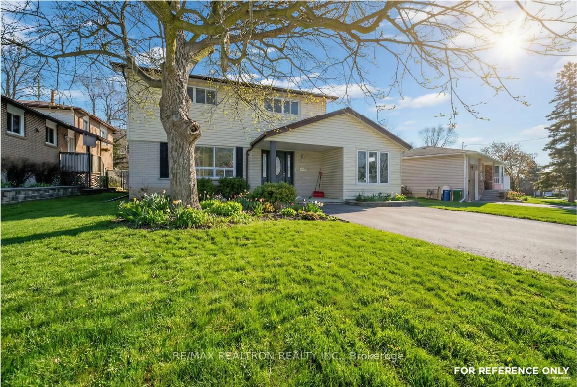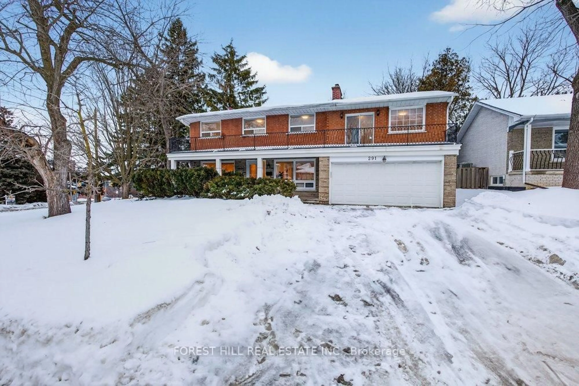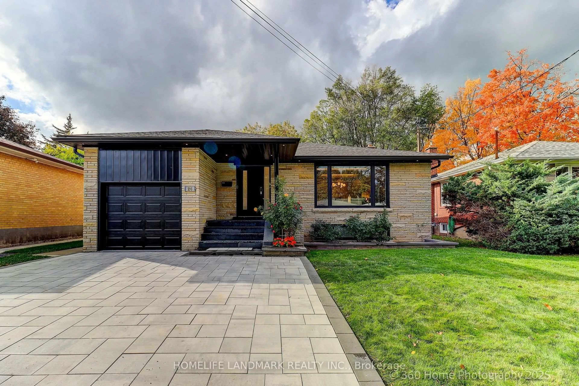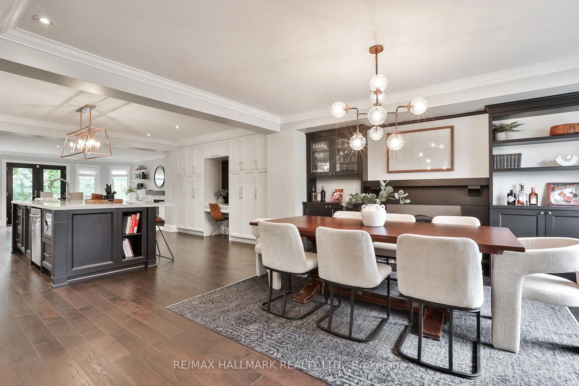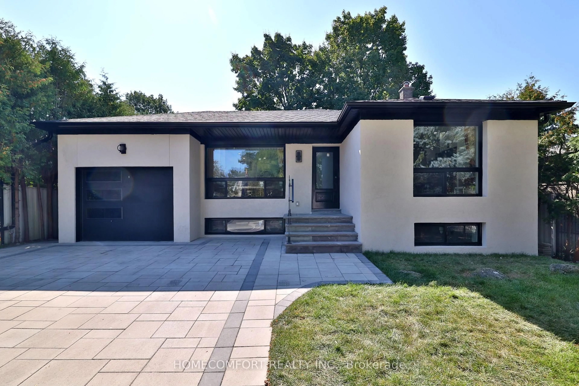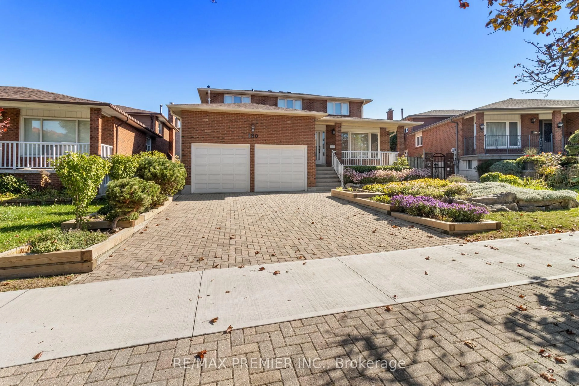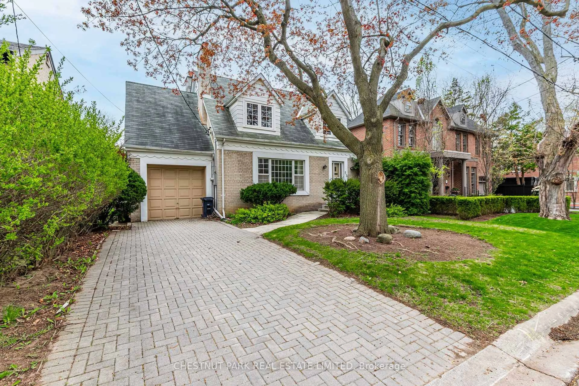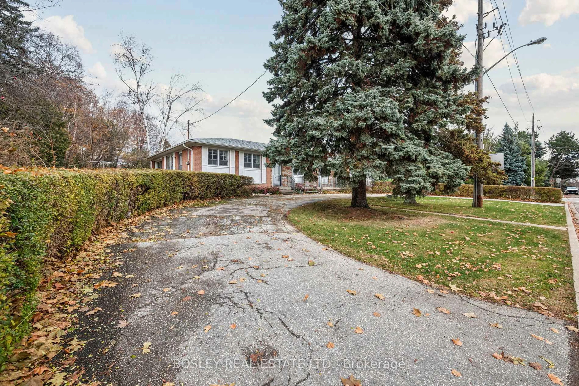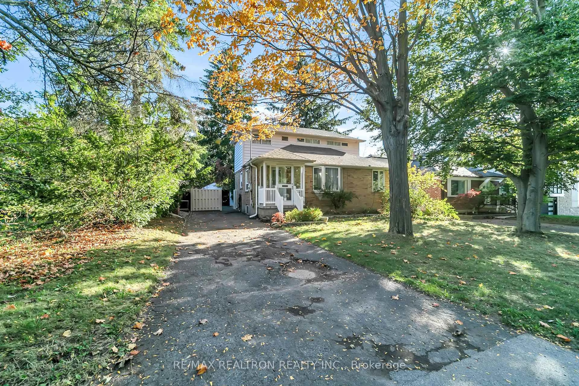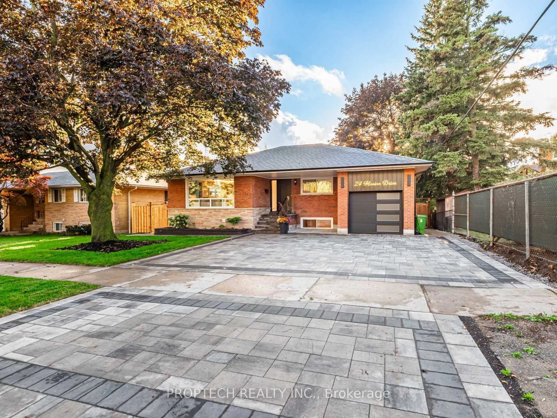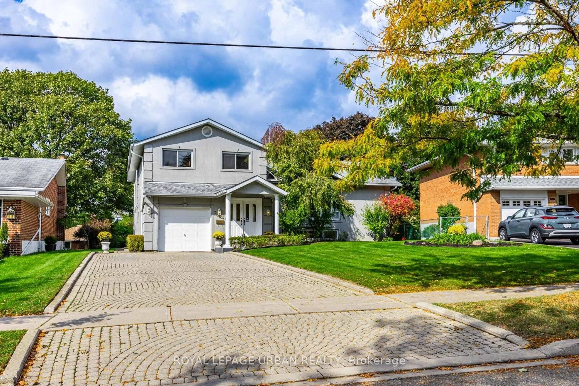Welcome to 14 Bradmore Ave in the mature Pelmo Park-Humberlea neighborhood. This beautiful & well maintained detached home features approx 2720sqft of above grade living space with 4 bedrooms and 4 baths + a finished lower level with a walk-up to the rear yard. As you enter the home you are greeted by a spacious foyer which leads to a large living/dining area perfect for family gatherings & entertaining. The spacious Kitchen features built-in S/S appliances & granite counters and overlooks the large dinette area providing easy walk-out to the custom composite deck. The den area provides a quiet retreat for those who work from home. As you ascend to the upper level you are greeted by 4 spacious bedrooms including a primary retreat that features a walk-in closet & 5pc ensuite. The well maintained exterior grounds include a patterned concrete driveway & rear patio accompanied by mature landscaping and a composite deck to create the perfect setting for summer time entertaining. Close to numerous amenities including Schools, Parks, Humber Valley Golf Course, Shopping & Easy Hwy 401/400 access. Don't miss out on this great opportunity for family living in the city!
Inclusions: All Existing Electrical Light Fixtures & Window Coverings. Thermador Gas cooktop, LG Refridgerator, Frigidaire Wall Oven, Panasonic Microwave, Bosch Dishwasher. Fridge/Stove/Freezer in lower level (As is Condition). GDO w/remote. Stair Lift on main staircase (As is). Ring Doorbell. Rear & Side shed. Some furniture available for sale.
