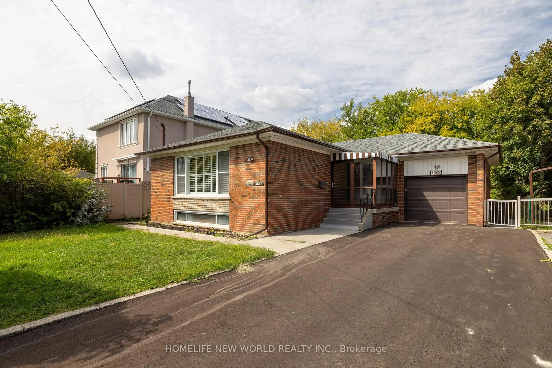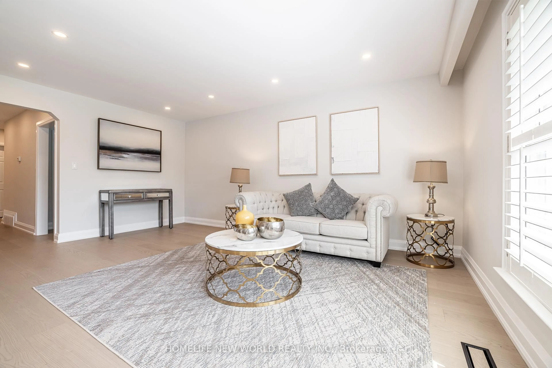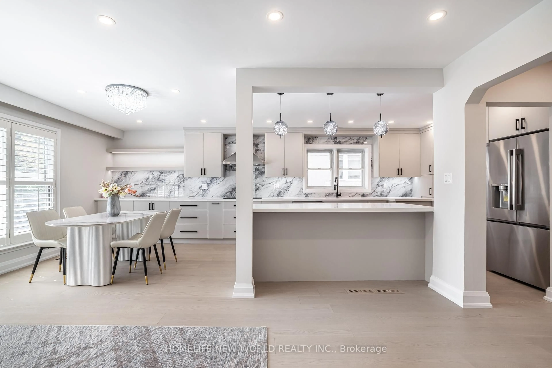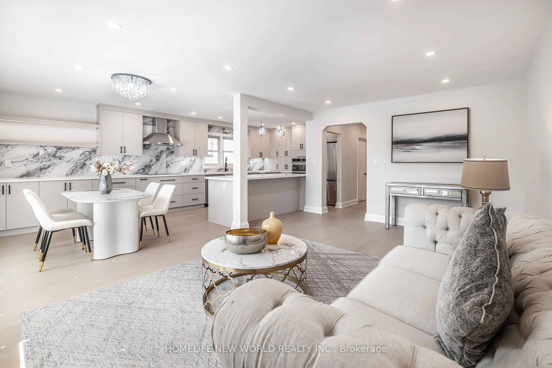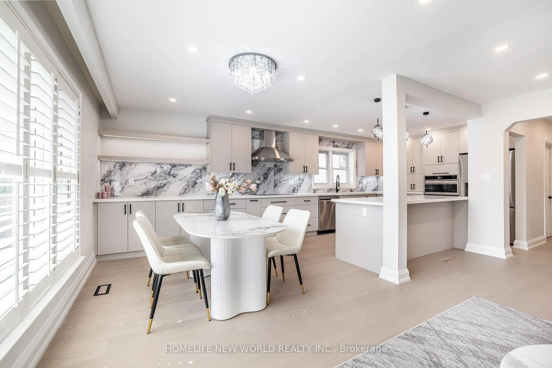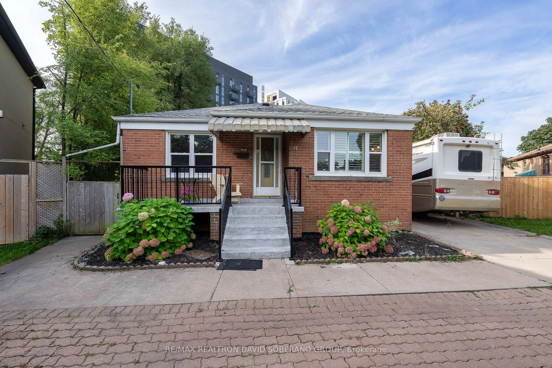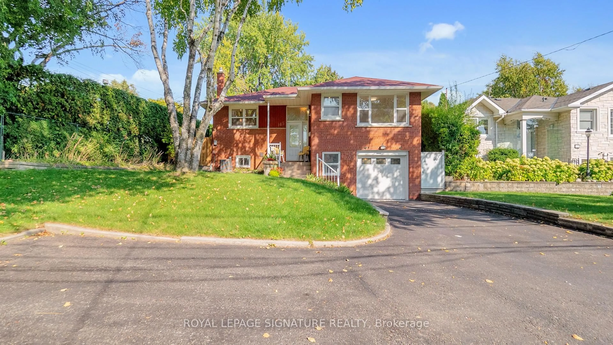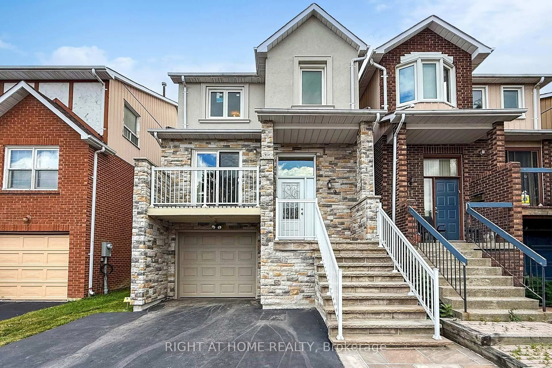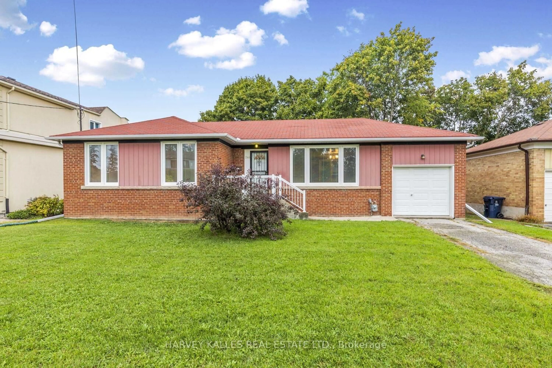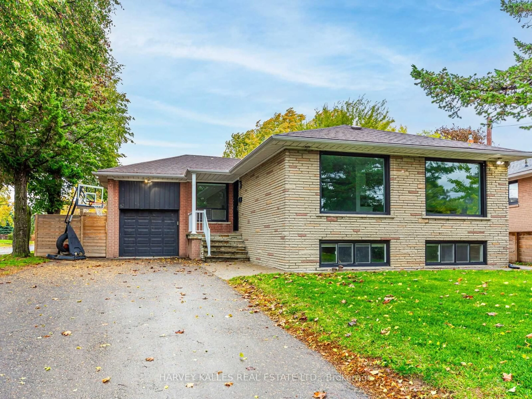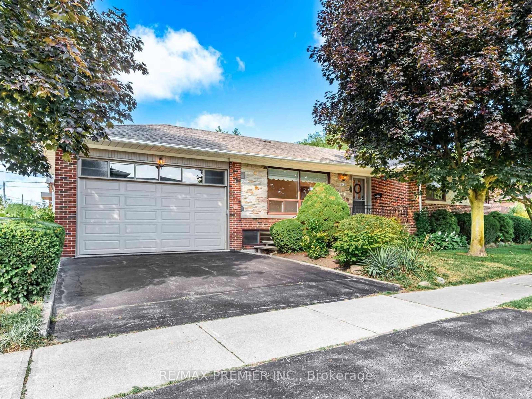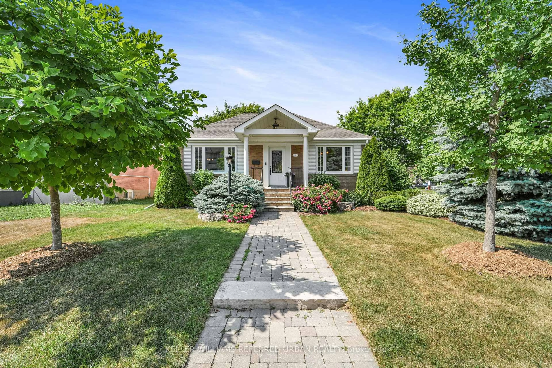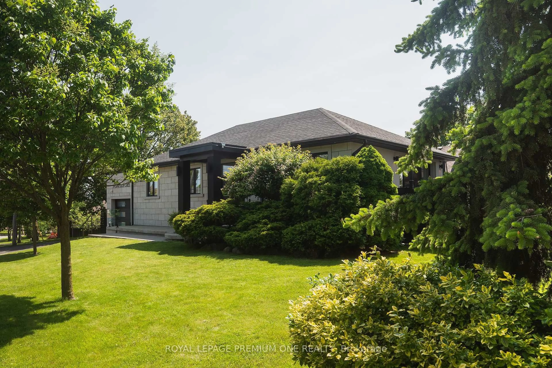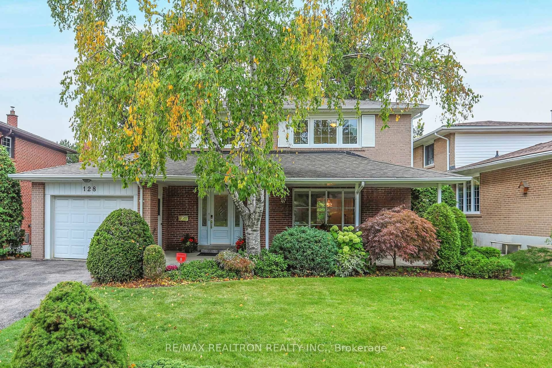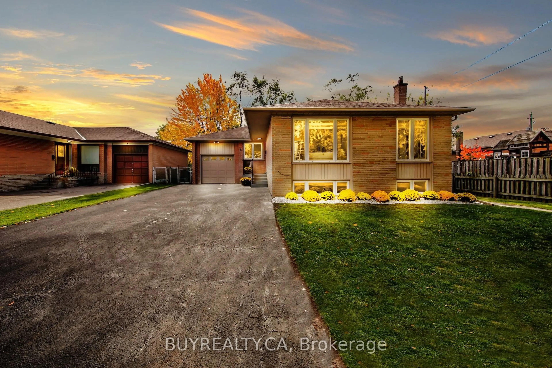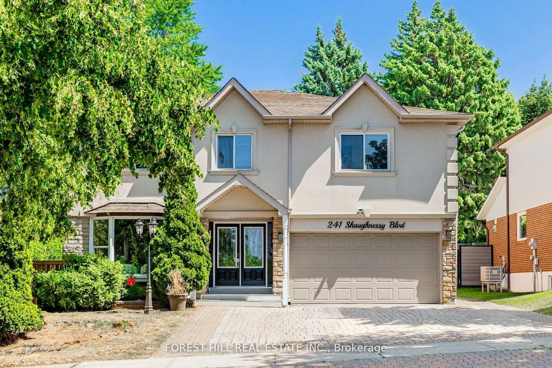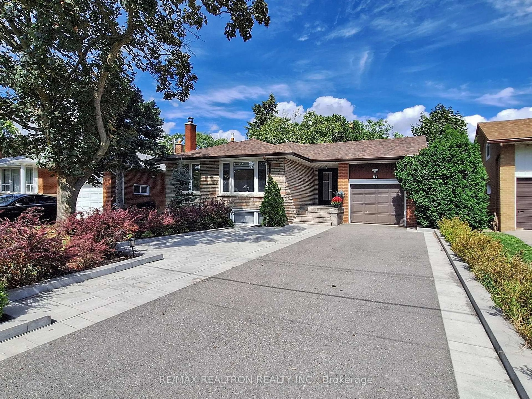192 Combe Ave, Toronto, Ontario M3H 4K5
Contact us about this property
Highlights
Estimated valueThis is the price Wahi expects this property to sell for.
The calculation is powered by our Instant Home Value Estimate, which uses current market and property price trends to estimate your home’s value with a 90% accuracy rate.Not available
Price/Sqft$1,204/sqft
Monthly cost
Open Calculator
Description
Welcome to 192 Combe Ave A Renovated Turn-Key Home In Prime North York! Bright 3-Bedroom Bungalow With Open-Concept Layout, Gourmet Kitchen With Stainless Steel Appliances, Custom Cabinetry & Quartz Counters, Plus Gleaming Hardwood Floors Throughout. Finished Basement With Separate Entrance Can Easily Be Divided Into 2 Self-Contained Units, Offering Excellent Rental Income Potential Or Multi-Generational Living. Features Include Separate Laundry Room, New Driveway & Roof (Approx. 3 Years Old). Walk To Downsview Subway, Public Transit, Top Schools, Parks, Yorkdale Mall, And Minutes To Major Highways. Perfect For End Users Or Investors Seeking Strong Cash Flow Opportunities!
Property Details
Interior
Features
Main Floor
Foyer
2.42 x 1.47hardwood floor / Closet
Kitchen
5.34 x 3.3B/I Appliances / hardwood floor / Centre Island
Living
5.34 x 3.75hardwood floor / Open Concept
Dining
3.17 x 3.05hardwood floor / Combined W/Living
Exterior
Features
Parking
Garage spaces 1
Garage type Attached
Other parking spaces 5
Total parking spaces 6
Property History
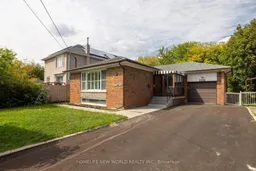 25
25
