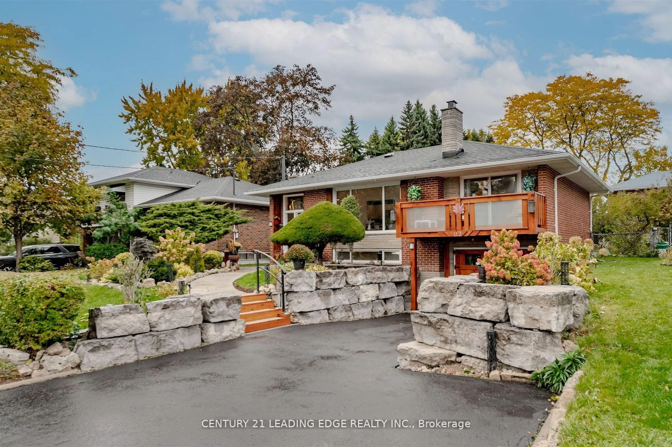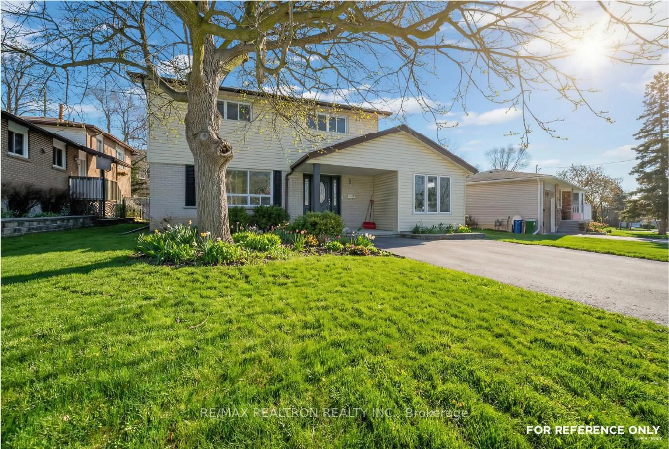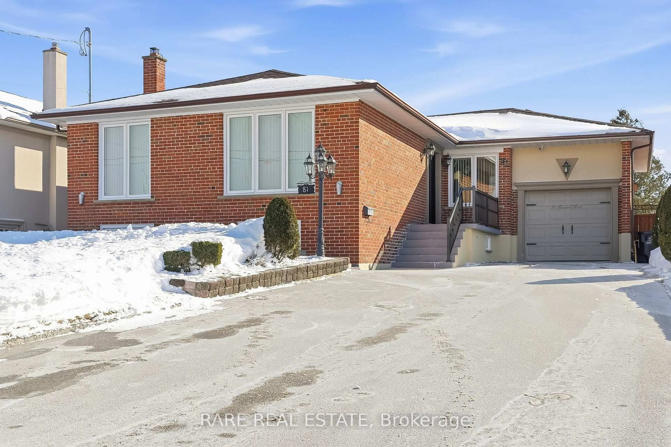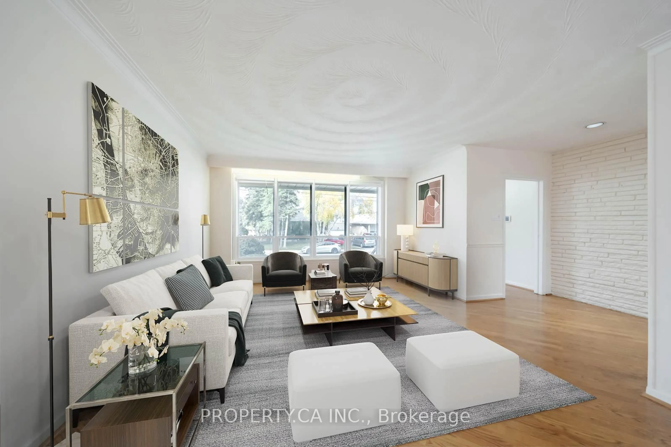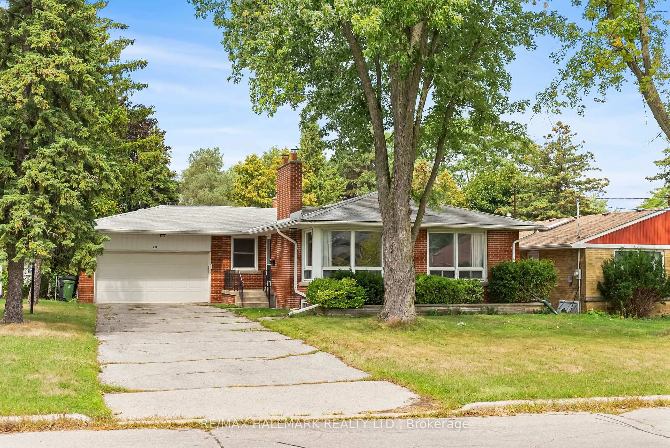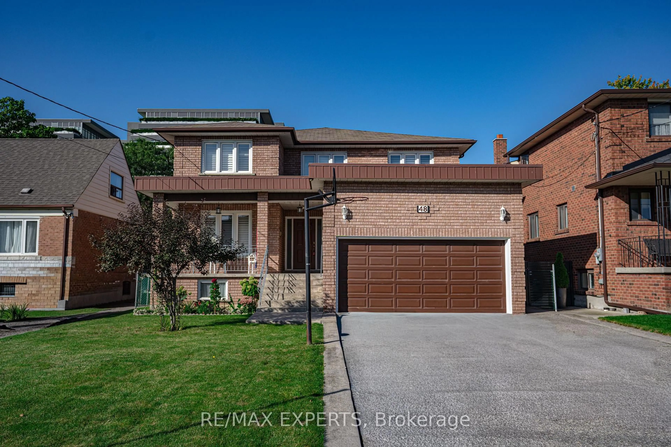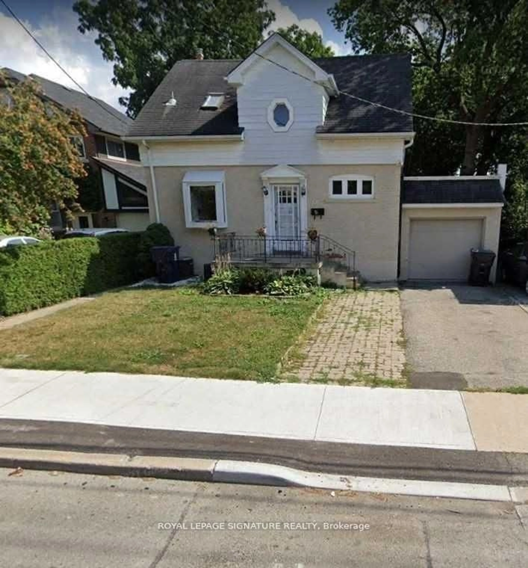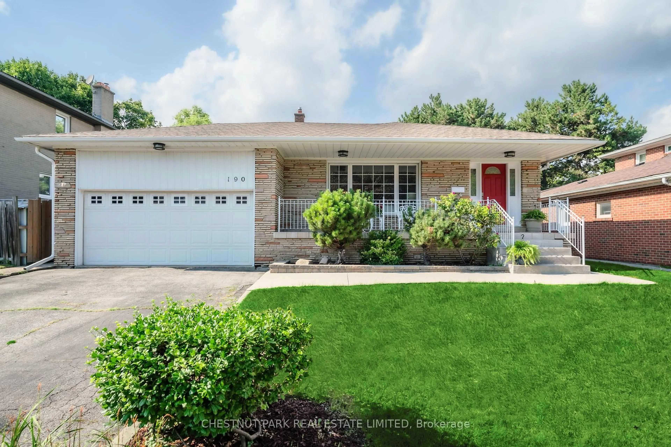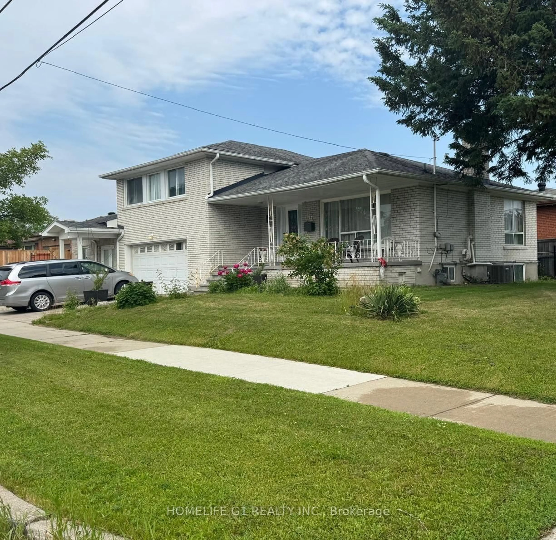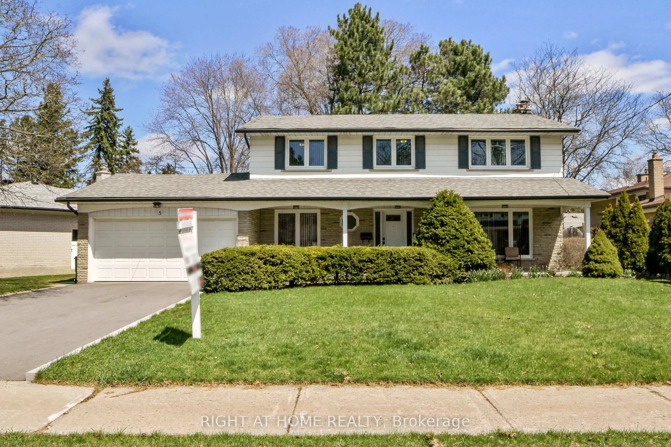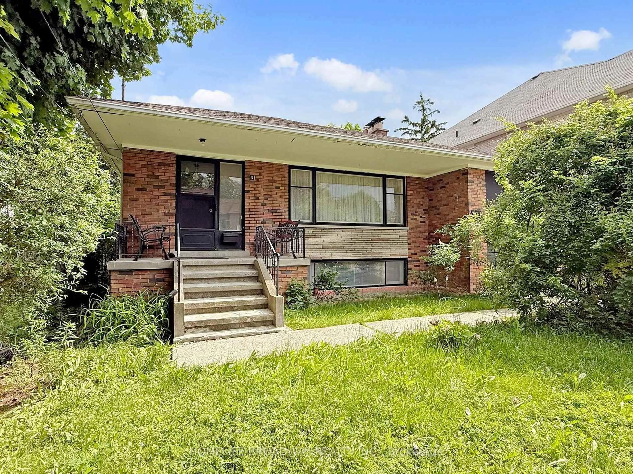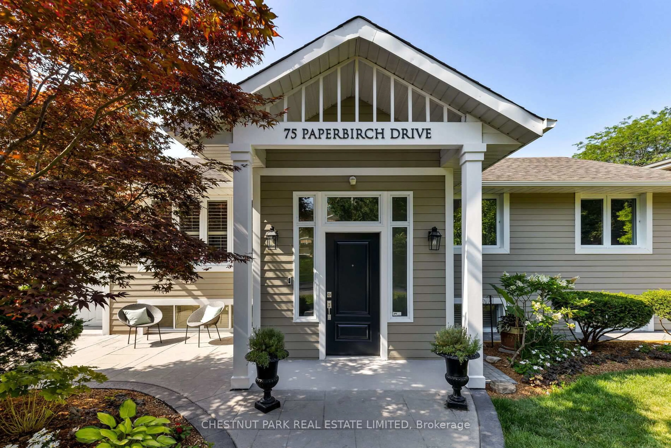Ravine Lot! Walk-Out Bungalow with In-Law Suite! Welcome to this beautifully maintained ranch-style bungalow set on a 70x150 ft private lot backing onto the Humber River Ravine a rare find in the city! Surrounded by mature trees and nature, this home offers peaceful living just minutes to everything. The main level features 3 spacious bedrooms, 2 bathrooms, hardwood floors, large bright windows, and a wood-burning fireplace. The primary bedroom includes a 3-pc ensuite and walk-in closet. The walk-out basement boasts a 2-bedroom in-law suite complete with a full kitchen, 4-pc bath, high ceilings, large windows, a 2nd wood-burning fireplace and is climate controlled separately perfect for multi-generational living or rental potential. Enjoy a lush backyard with no neighbours behind, covered patio, inground sprinkler system, and large shed for extra storage with a wood burning sauna inside. Updated windows, shingles & furnace x2, 2 laundry rooms and ample parking add convenience. Prime location near Humber River walking/bike paths, community centre, schools, parks, golf, Weston UP Express, public transit, Highways 401 & 400, Pearson Airport, shops, and places of worship. A true must-see property in a highly desirable neighbourhood offering space, versatility, and a serene ravine setting!
Inclusions: UPPER: Refrigerator, B/I Stove, B/I oven, Dishwasher, Range hood, Washer & Dryer (Unit), LOWER: Fridge, Stove, Dishwasher, Range Hood, Wood Beds in upper and lower (Mattresses not included), T.V Mounts, Window Coverings, Light Fixtures, Garage Door opener.
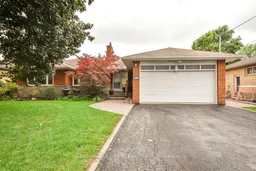 45
45

