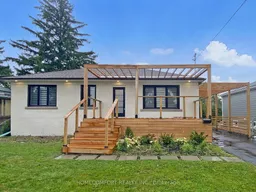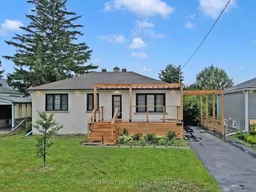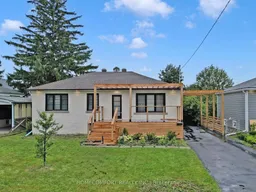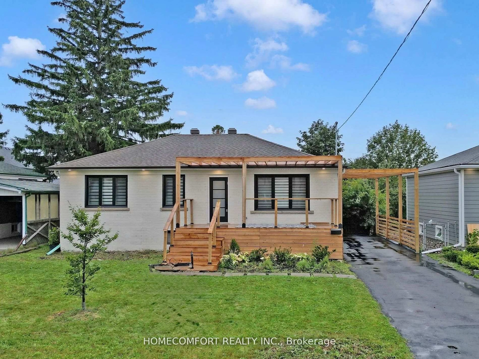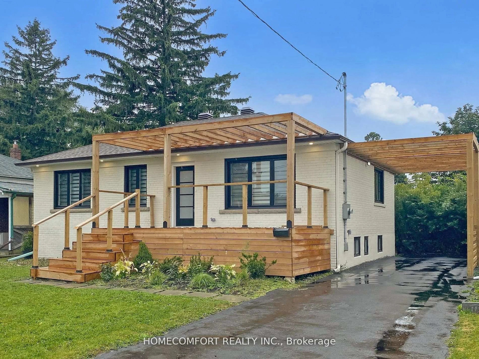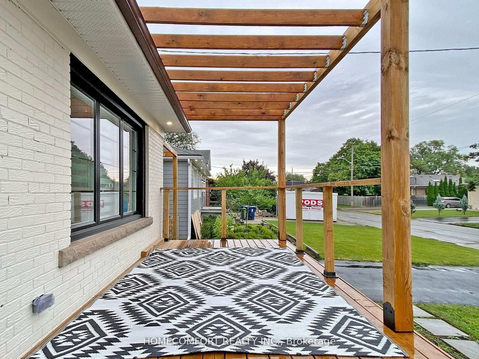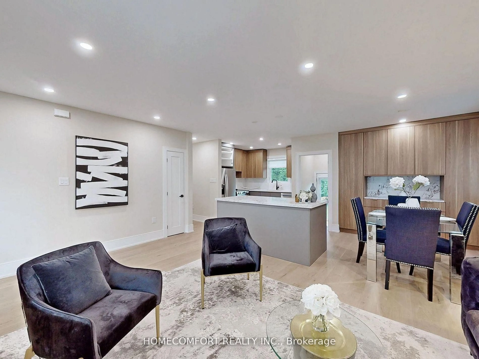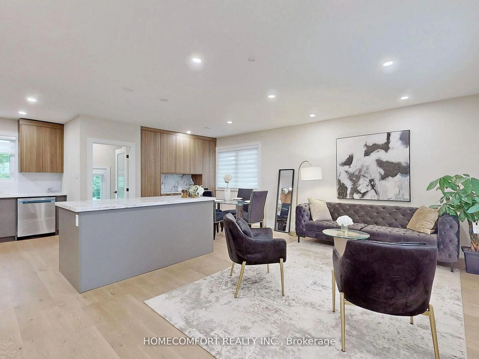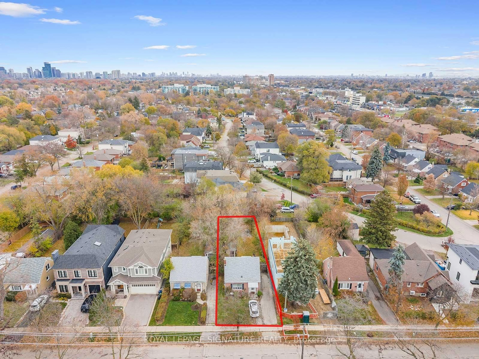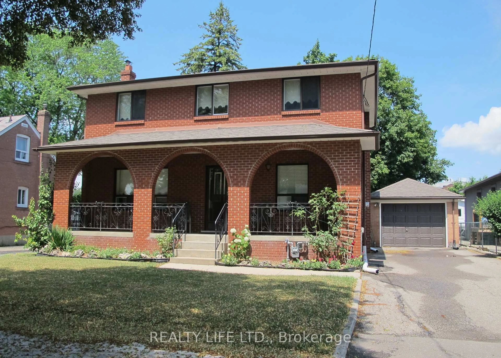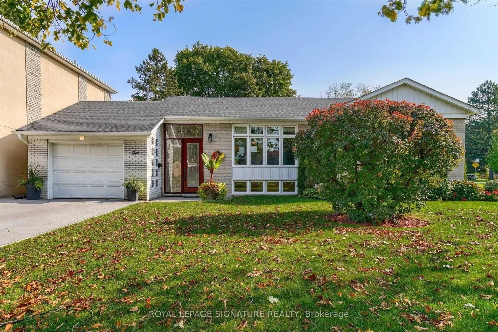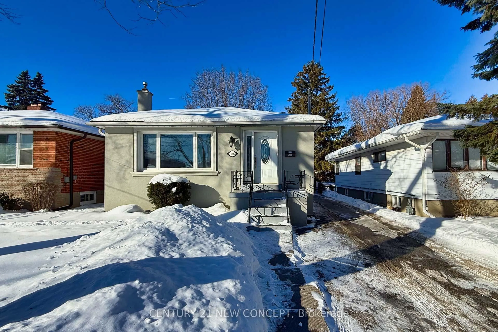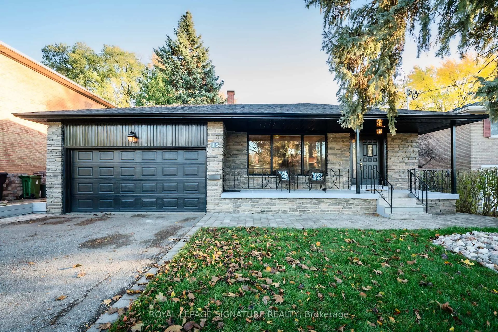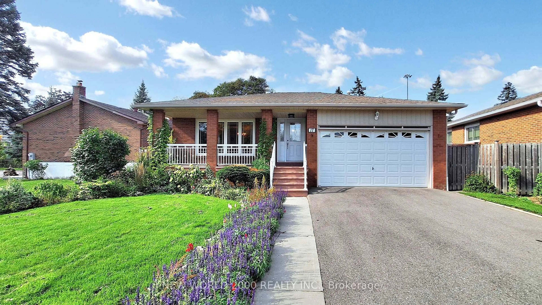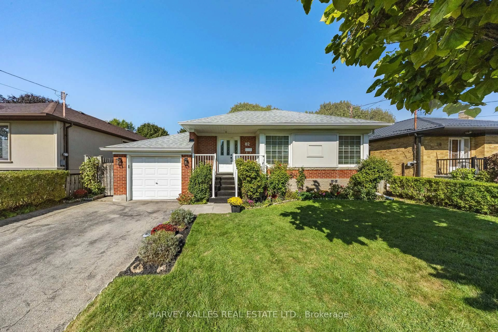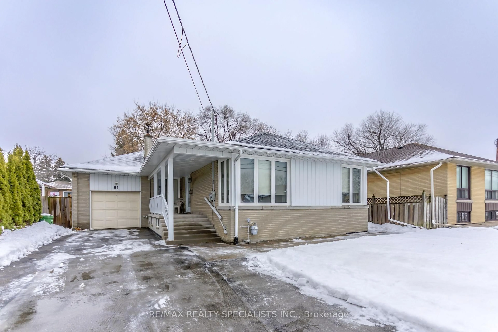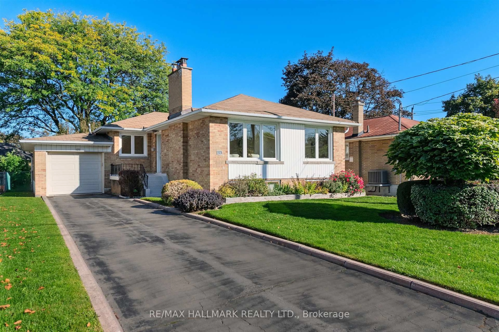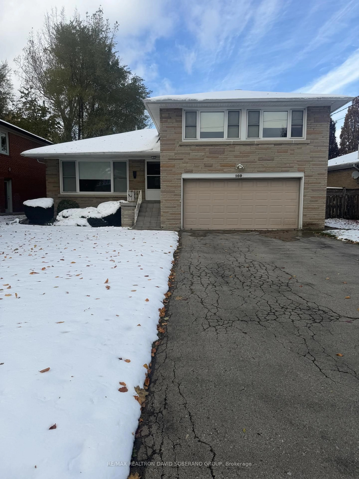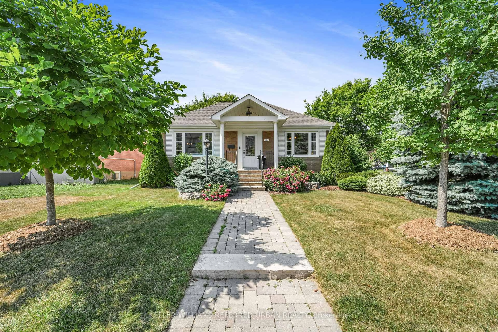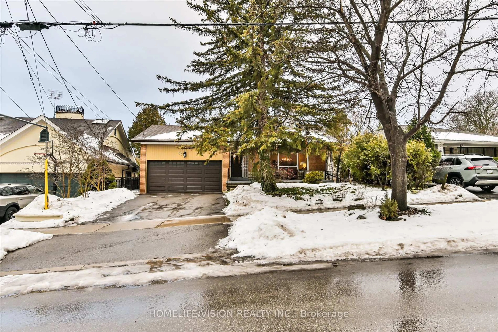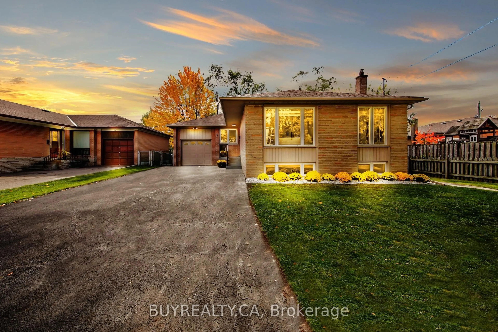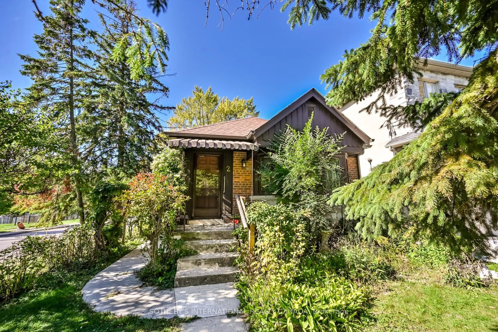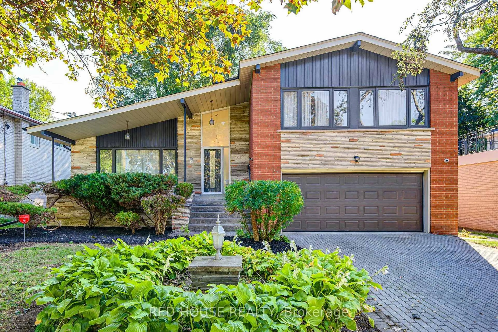270 Brighton Ave, Toronto, Ontario M3H 4E9
Contact us about this property
Highlights
Estimated valueThis is the price Wahi expects this property to sell for.
The calculation is powered by our Instant Home Value Estimate, which uses current market and property price trends to estimate your home’s value with a 90% accuracy rate.Not available
Price/Sqft$1,739/sqft
Monthly cost
Open Calculator
Description
Welcome to 270 Brighton Ave - an exceptional opportunity to own a fully renovated and elegantly appointed 3 + 2 bedroom bungalow with over 2100sqft in the prestigious Bathurst Manor community. Thoughtfully modernized with today's discerning homeowner in mind, this residence showcases a brand-new open-concept kitchen with striking quartz countertops, designer diagonal cabinetry, and sophisticated finishes throughout.The home features a separate walk-up basement with a private entrance, seamlessly designed for multi-generational living or premium rental income. Currently leased at $6,670/month, this property offers strong, reliable cash flow and excellent investment potential. Nestled on a beautiful lot surrounded by luxury new builds, this property presents tremendous future development possibilities - whether you choose to build your dream estate or enjoy the comfort and elegance of the existing home.Ideally located steps from transit and the subway, top-rated public and private schools, vibrant shopping, and community amenities. Walking distance to CHAT private school, making it perfect for families seeking a top-tier educational environment. This residence combines timeless elegance, modern comfort, and investment upside in one outstanding offering.
Property Details
Interior
Features
Main Floor
Family
5.96 x 5.44hardwood floor / Combined W/Dining / Pot Lights
Kitchen
2.79 x 2.73hardwood floor / Open Concept / Window
Dining
3.65 x 2.74hardwood floor / Combined W/Family / Pot Lights
2nd Br
3.37 x 2.0hardwood floor / Pot Lights / Closet
Exterior
Features
Parking
Garage spaces -
Garage type -
Total parking spaces 4
Property History
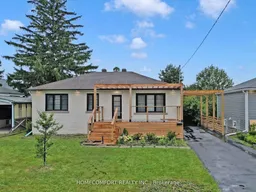 48
48