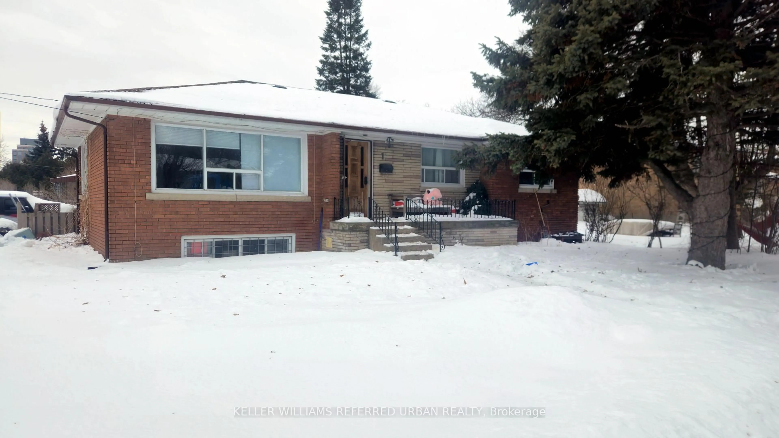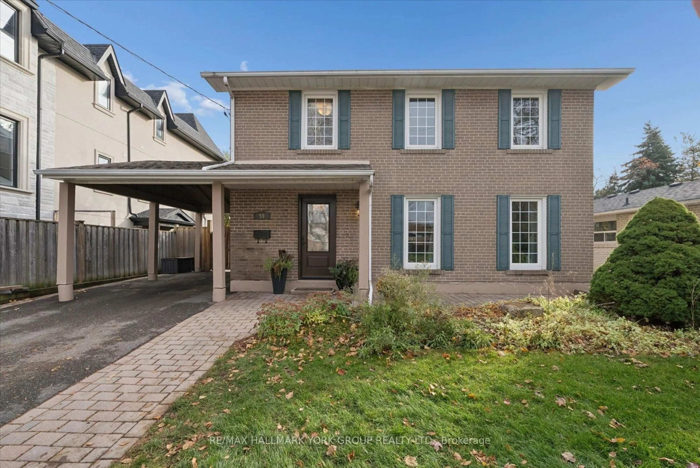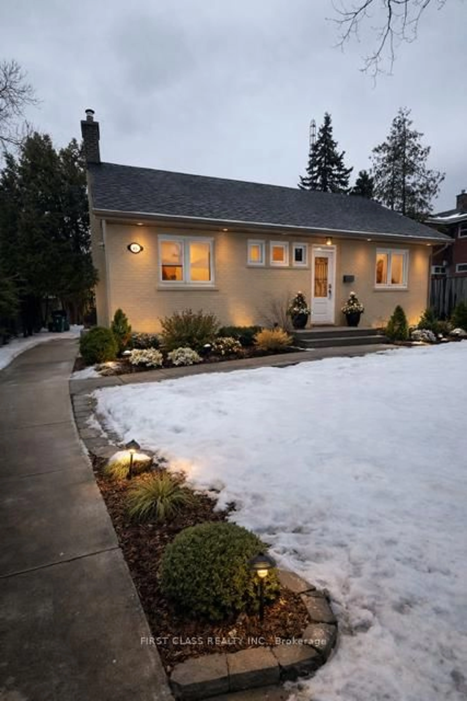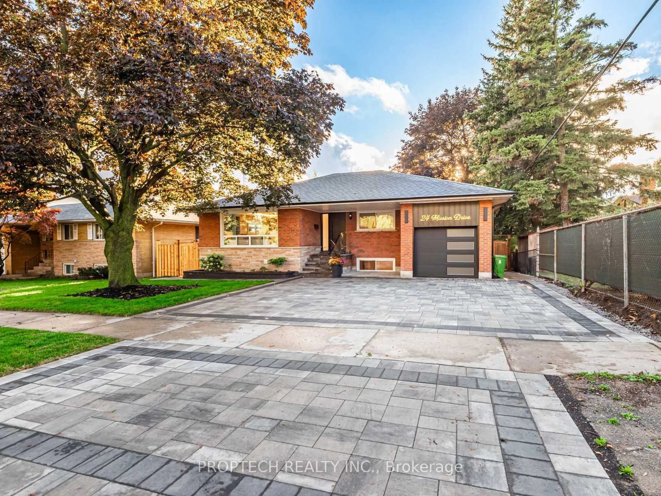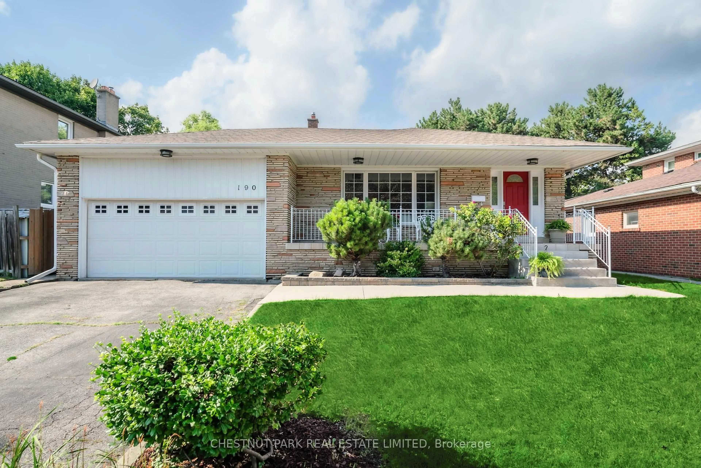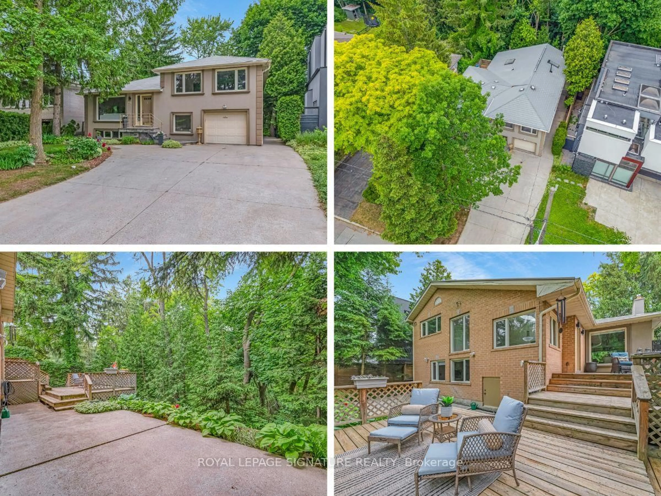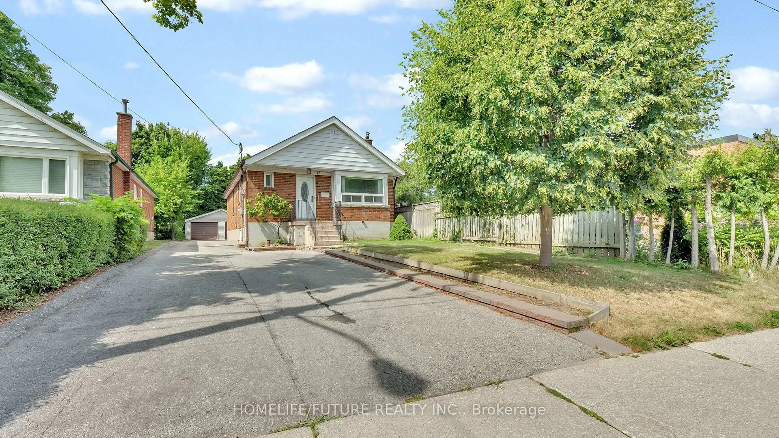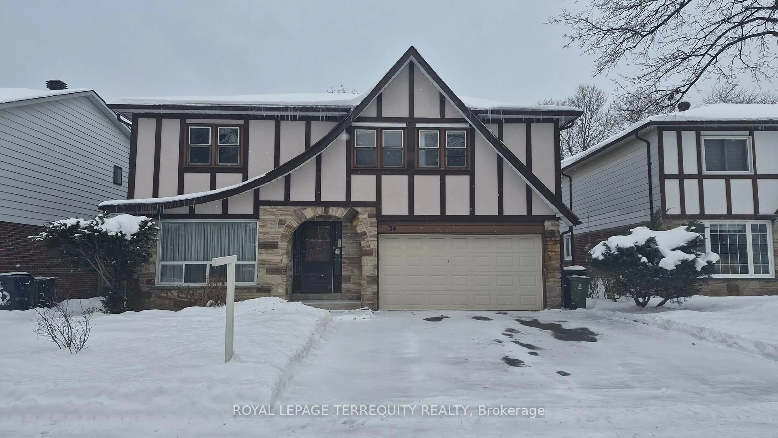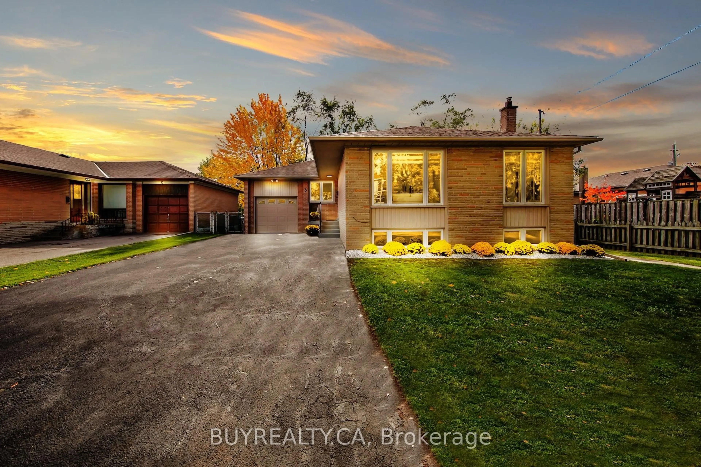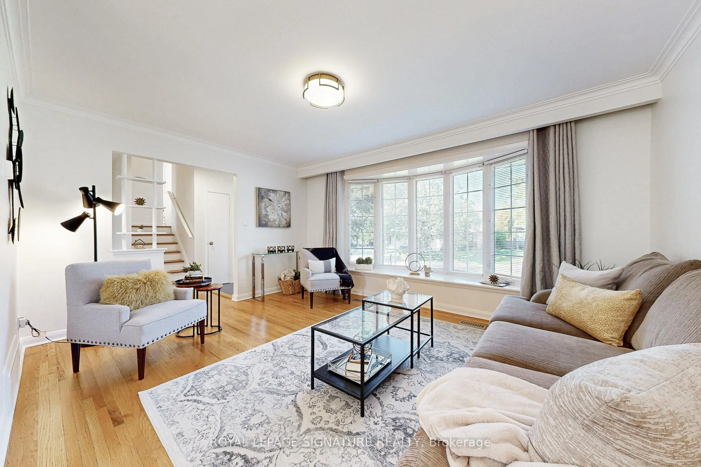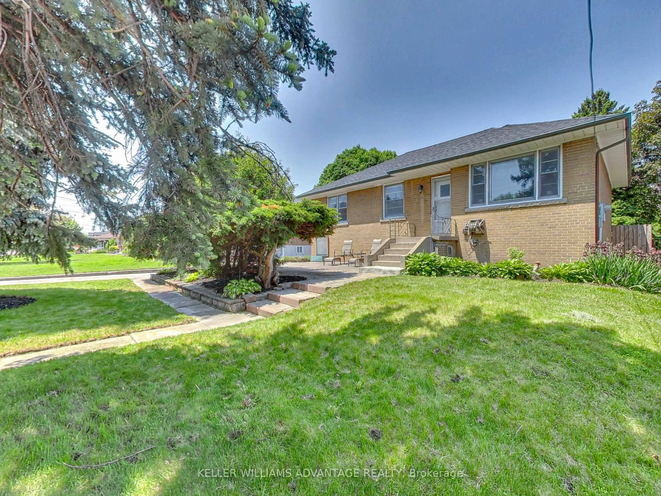Nestled in the prestigious Parkwood/Donalda enclave, this charming family residence offers tranquil, Zen-inspired park views and timeless elegance. Proudly owned and well maintained by the same family for over 50 years, the home radiates warmth, comfort, and pride of ownership throughout. Thoughtfully updated in 2025 with a freshly sealed driveway, new interior paint, new flooring in the upstairs baths and family room,. The inviting layout showcases 4 generous bedrooms, 3 baths, spacious open-concept living and dining areas, and a cozy family room with a fireplace and walkout to a beautifully landscaped backyard that adjoins Dr. Daniel Park - a serene extension of your living space. Ideally located minutes from top-rated schools, including French Catholic, Crestwood Preparatory College, and Victoria Park Collegiate. Mins to DVP ,401,404.A rare opportunity to own a lovingly cared-for home in one of Toronto's most desirable neighborhoods.
Inclusions: S/S (Fridge, Stove, D/W, Microwave). W/D. A/C. Central Vacuum, Furnace, HWT (Electric) Piano.
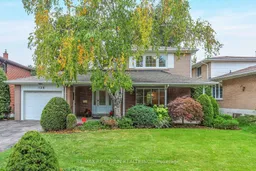 48
48

