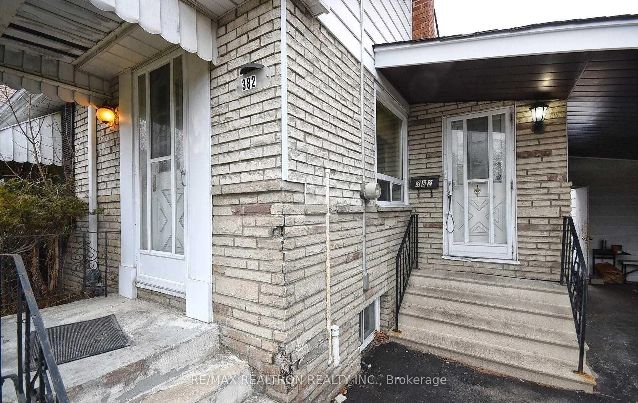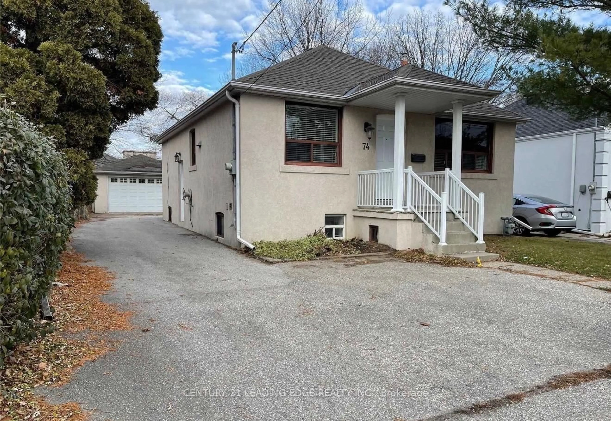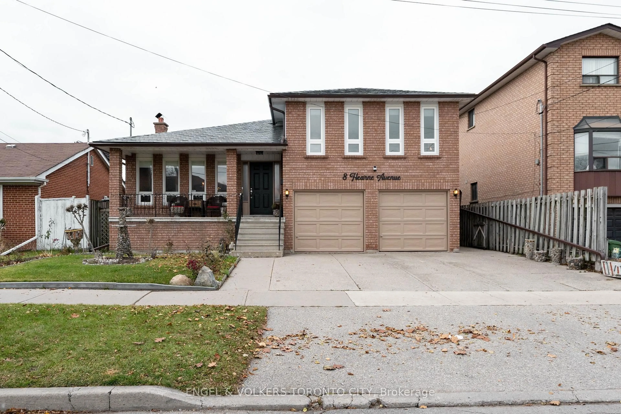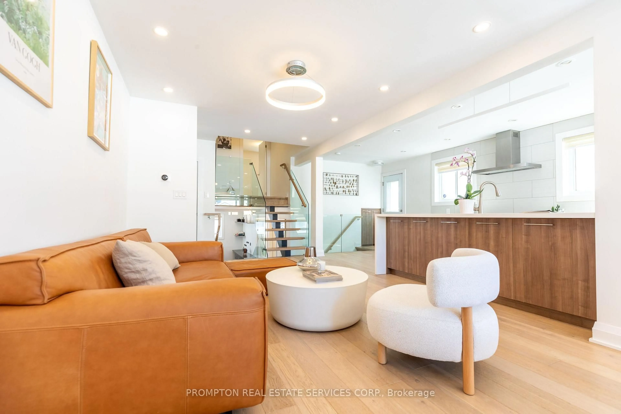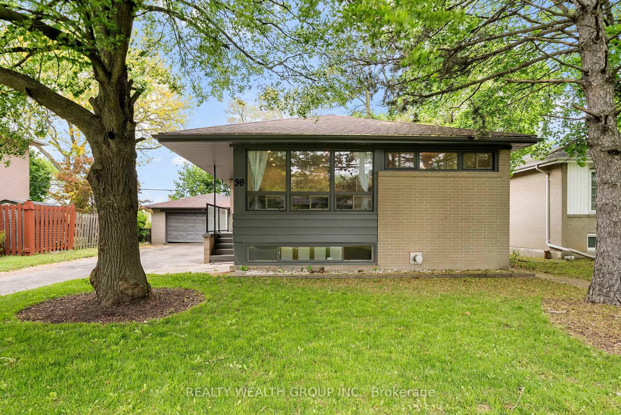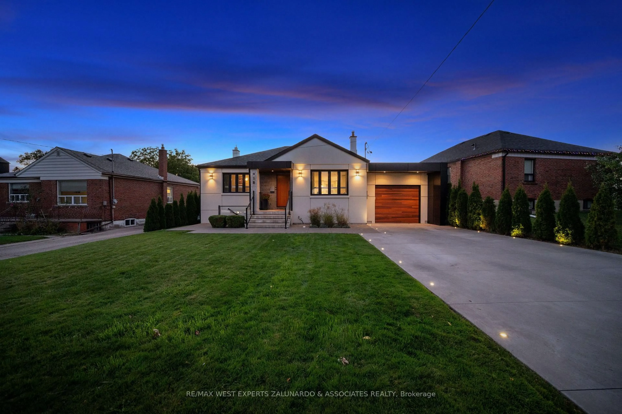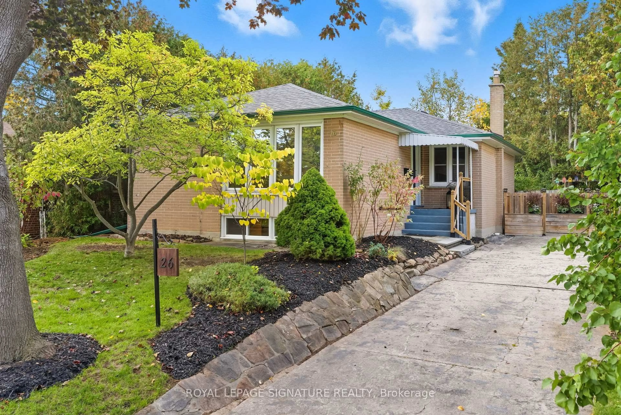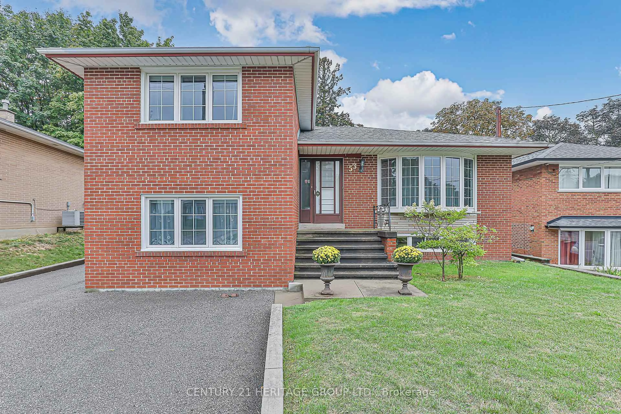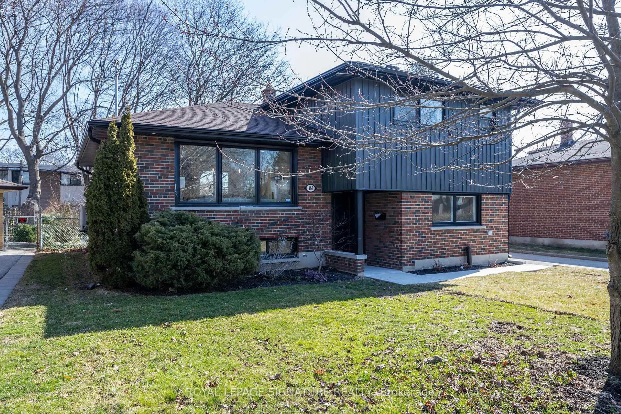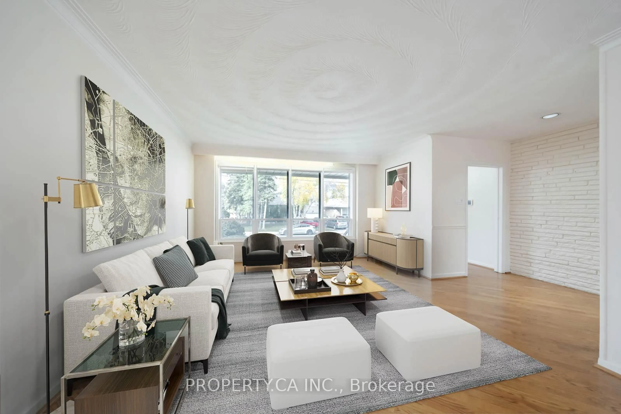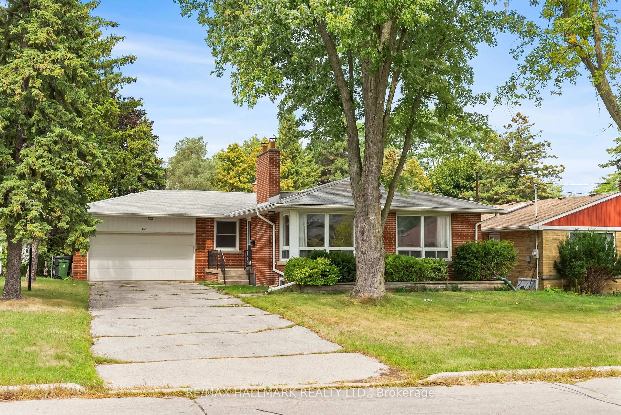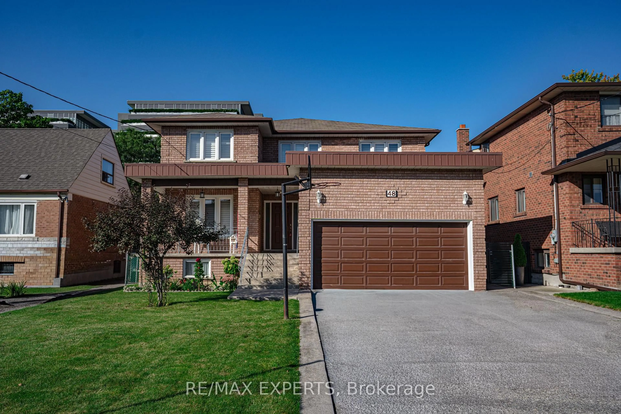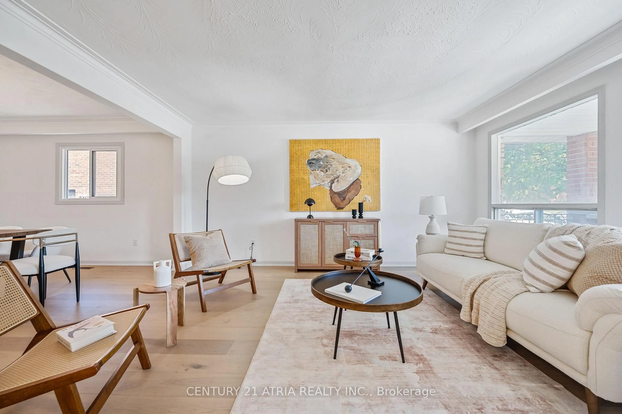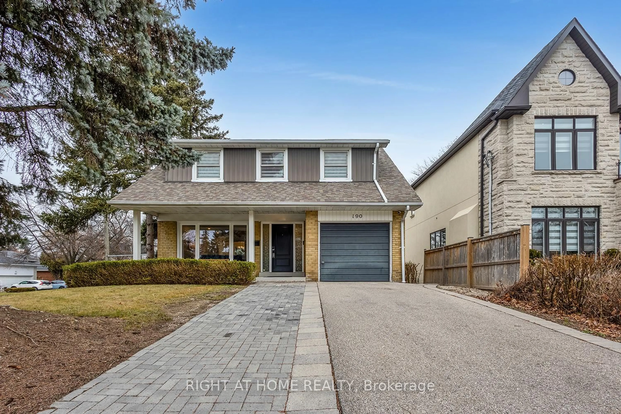Rarely Offered in Parkwoods-Donalda! Nestled on a quiet, child-friendly crescent, this beautiful raised bungalow sits on a one-of-a-kind, pie-shaped lot that opens at the back, offering nearly double the typical yard size. This private, secluded oasis is surrounded by mature landscaping, including towering cedar hedges, emerald cedars, spruce trees, Japanese maples, hydrangeas, and privacy fencing. The backyard retreat is complete with a sparkling pool and a newly renovated poolside cabana perfect for summer entertaining.Inside, you'll find an open-concept kitchen with large windows that flood the home with natural light, and a double-sized primary bedroom that can easily be converted back into two bedrooms if desired. Property is situated on a sloping elevation allowing for a third bedroom on the lower level to sit above ground with full-size windows. The lower level boasts a separate entrance, full-size windows, a cozy gas fireplace, and plenty of space ideal for an in-law suite, home office, or recreation area.This home combines style, functionality, and a rare lot configuration truly an opportunity not to be missed!Walk to all levels of excellent schools: public, Catholic, French immersion, private schools, and an international high school. Nearby are tennis courts, nature trails, ravines, and parks. Just minutes to TTC, shops, fine restaurants, and with easy access to Hwy 401, 404, and DVP.
Inclusions: All existing appliances and light fixtures, fridge, stove, built-in dishwasher, washer & dryer. Wrought-iron patio table with 4 chairs, umbrella with stand, two white wicker chairs with umbrella/stand, cabana stools, and four high-top stools/chairs. Pool cabana, pool equipment, central AC. HWT rented, furnace owned.
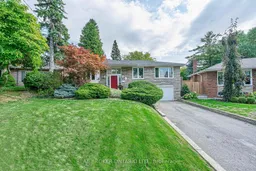 34
34

