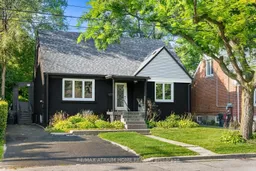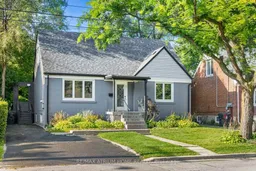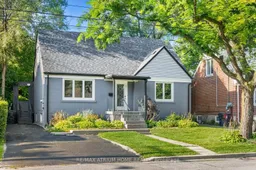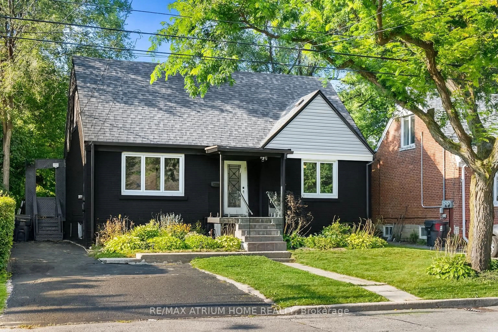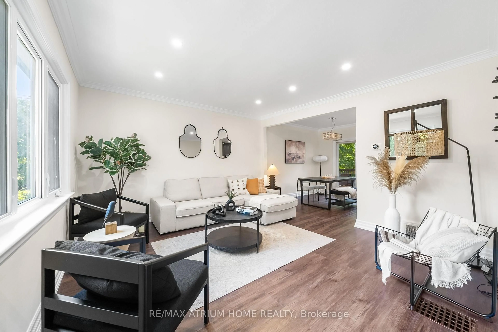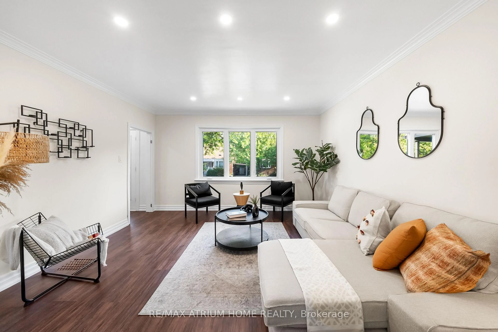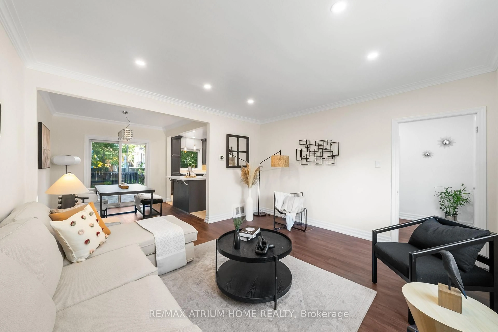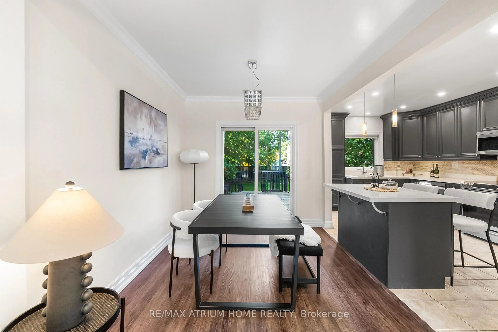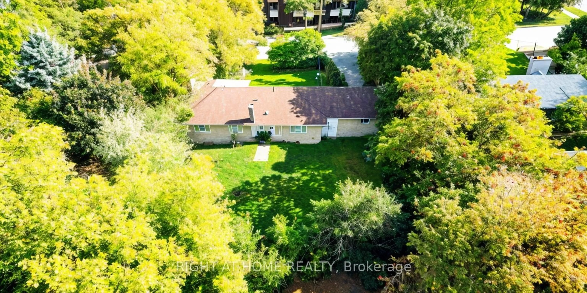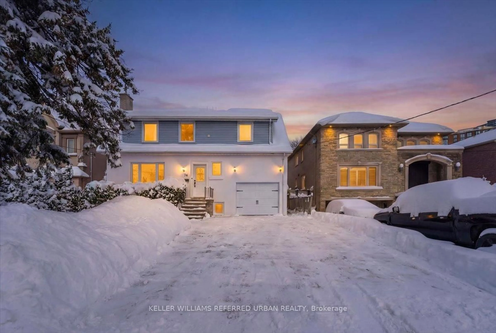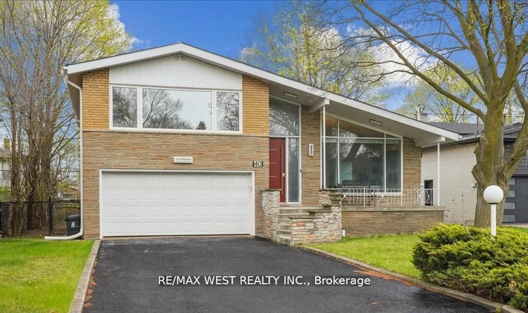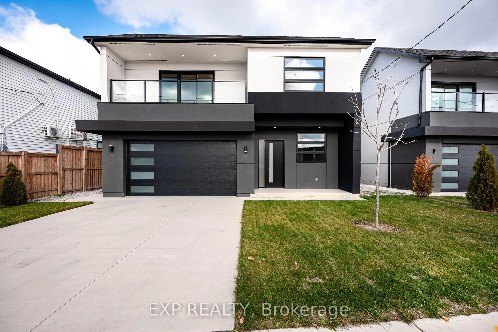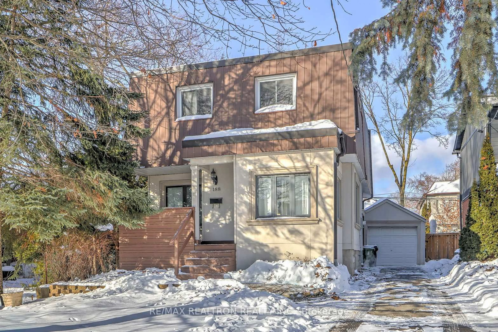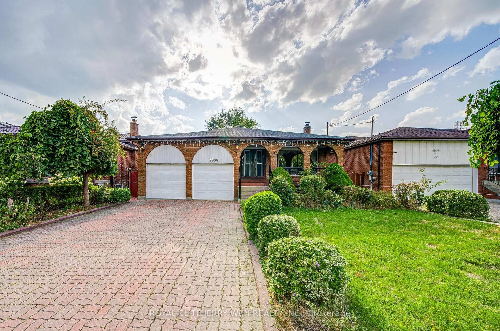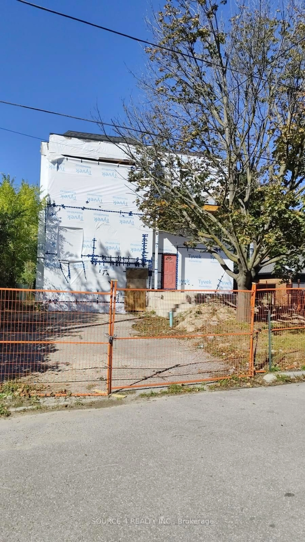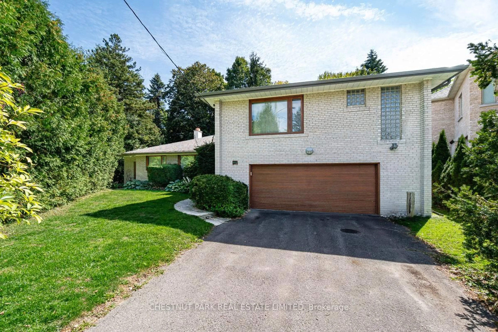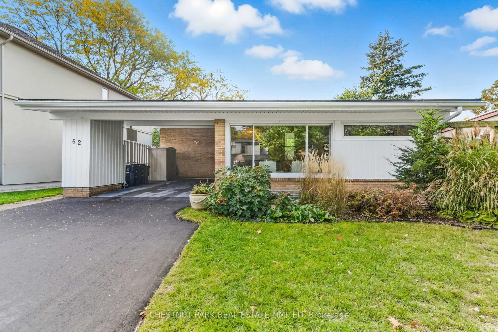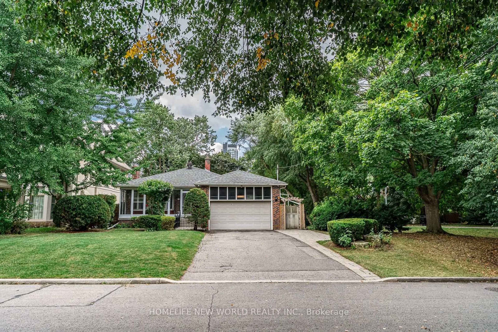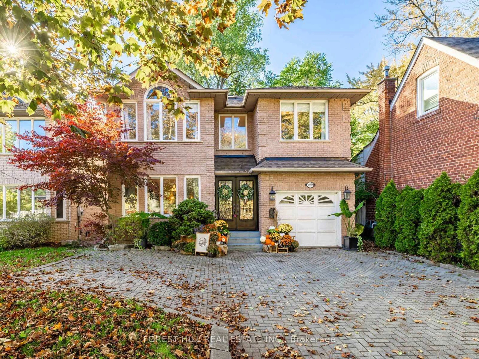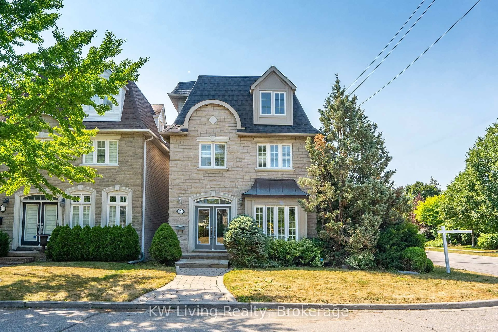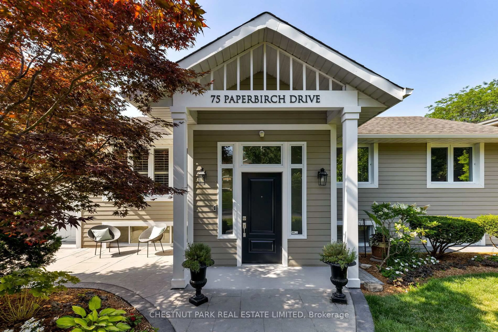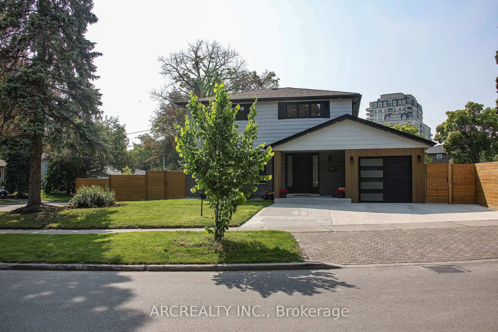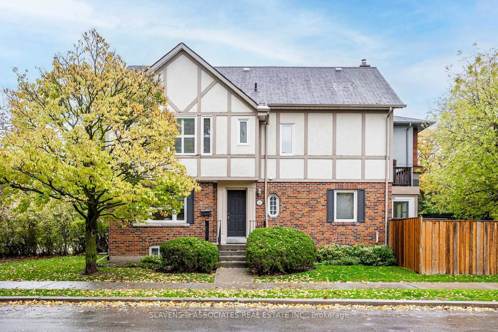218 Bogert Ave, Toronto, Ontario M2N 1L3
Contact us about this property
Highlights
Estimated valueThis is the price Wahi expects this property to sell for.
The calculation is powered by our Instant Home Value Estimate, which uses current market and property price trends to estimate your home’s value with a 90% accuracy rate.Not available
Price/Sqft$693/sqft
Monthly cost
Open Calculator
Description
50 ft Lot Can Potentially Be Severed into 2 - Amazing Investment Opportunity (Subject to City Approval) -- Stunning 3+1 bedroom home in the highly sought-after Lansing community! --- With large principal rooms and an open concept floor plan, this home is perfect for entertaining. --- Enjoy a massive backyard surrounded by mature trees, featuring two walk-outs to a huge deck. The professionally finished walk-out basement includes a family room and rec room, easily convertible to a 5th bedroom, and has potential for a rental unit. Washrooms on every floor and a main floor bedroom or den that could double as an office add to the convenience. Lovely gardens in both the front and rear yards, an oversized driveway, and proximity to public transit and shopping on Sheppard make this home a gem. Recent upgrades include a new roof and windows in 2019 and below-grade waterproofing. With a potentially severable lot, this property offers endless possibilities. The Façade has been updated with New Stucco.
Property Details
Interior
Features
Main Floor
Kitchen
4.47 x 3.12Ceramic Floor / Pot Lights / W/O To Deck
4th Br
3.45 x 2.74hardwood floor / Large Closet / O/Looks Backyard
Dining
3.05 x 2.6hardwood floor / Open Concept / W/O To Deck
Den
3.66 x 3.35hardwood floor / Closet / O/Looks Frontyard
Exterior
Features
Parking
Garage spaces -
Garage type -
Total parking spaces 3
Property History
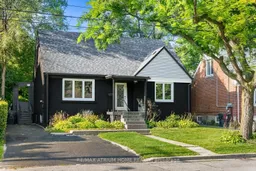 37
37