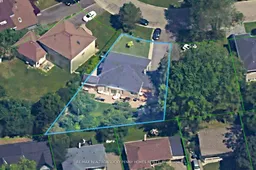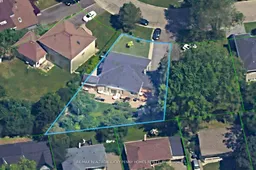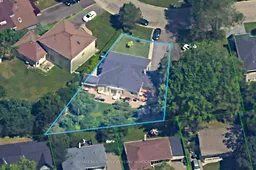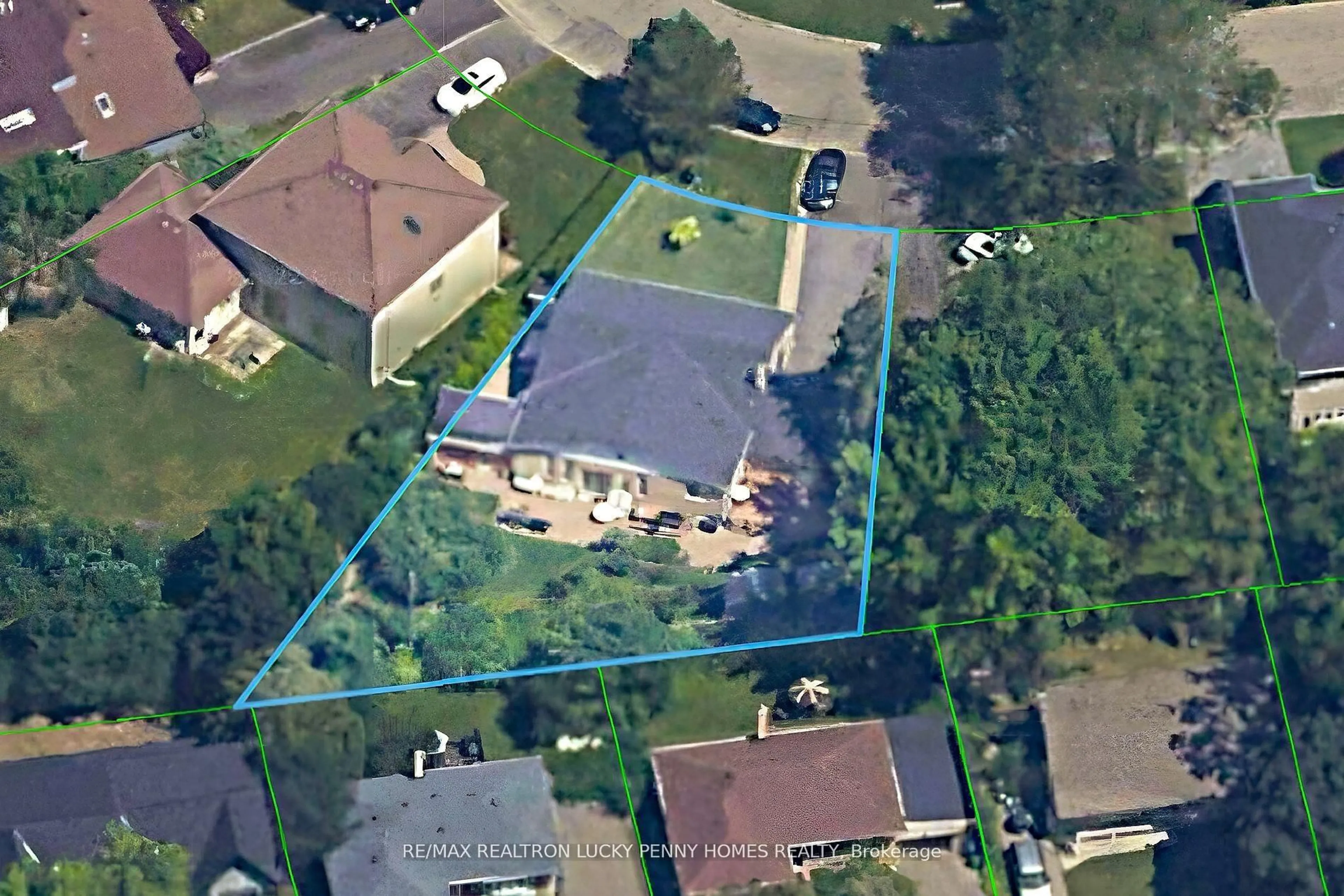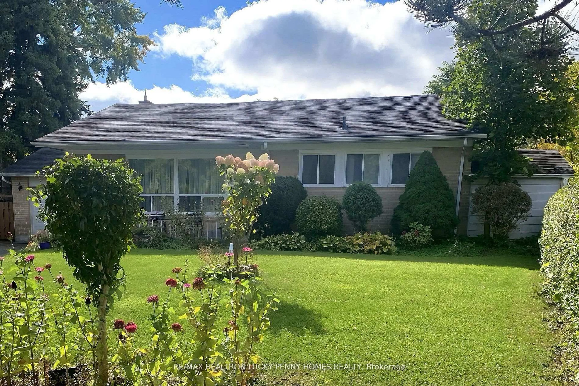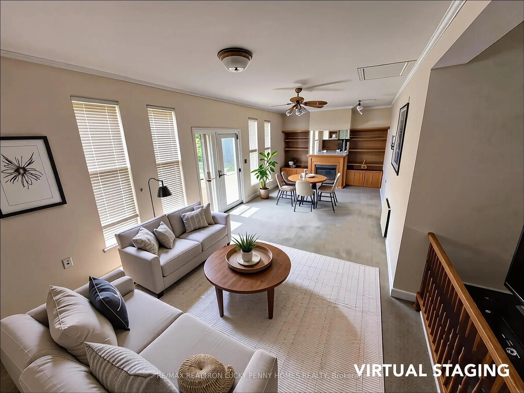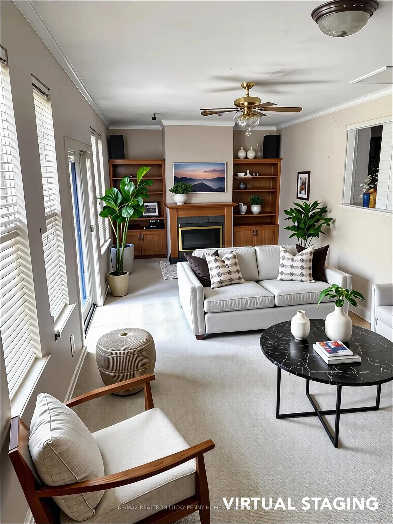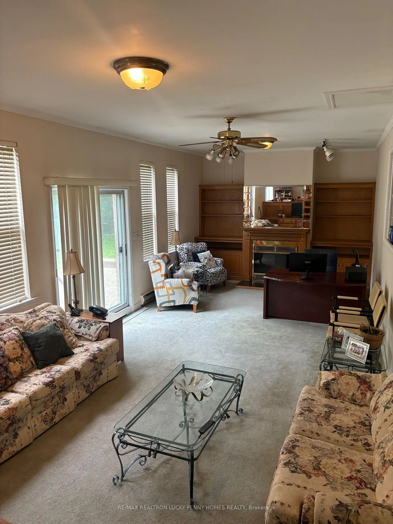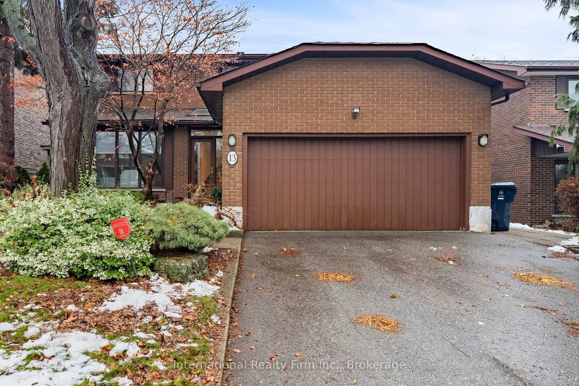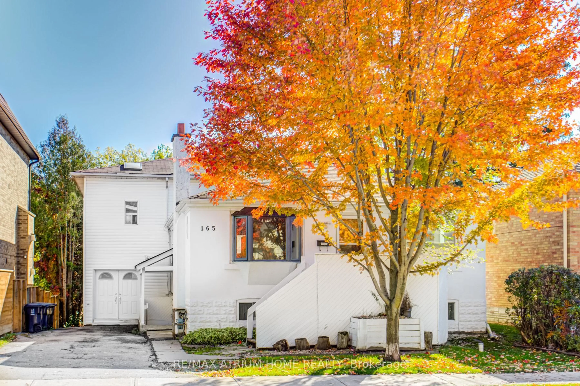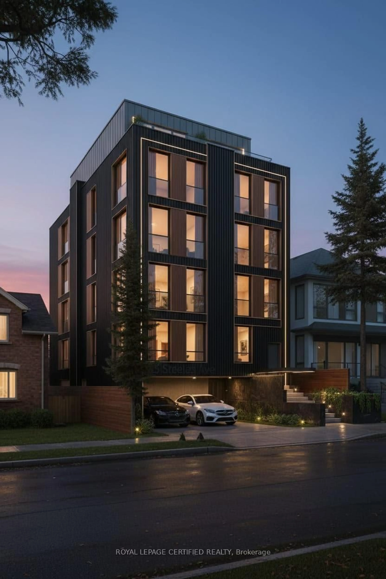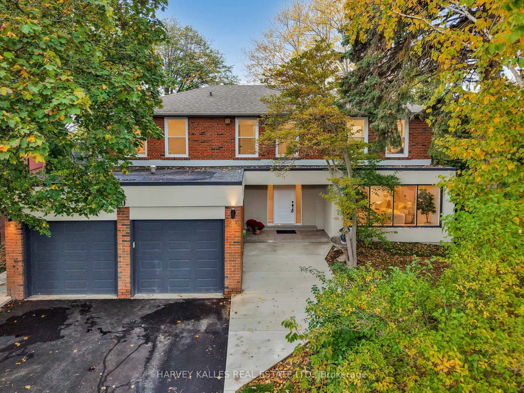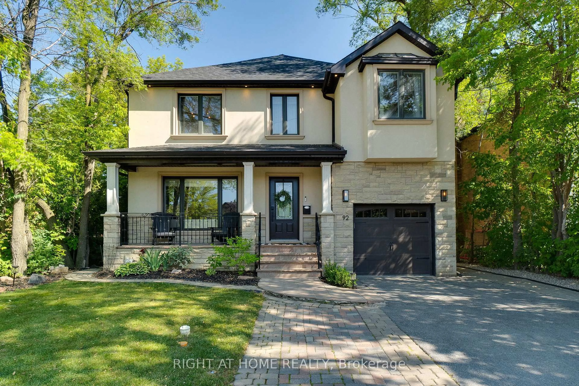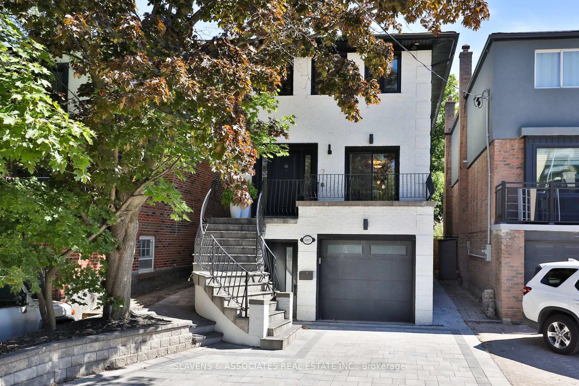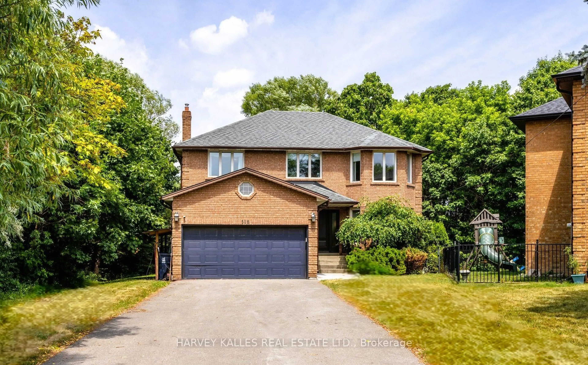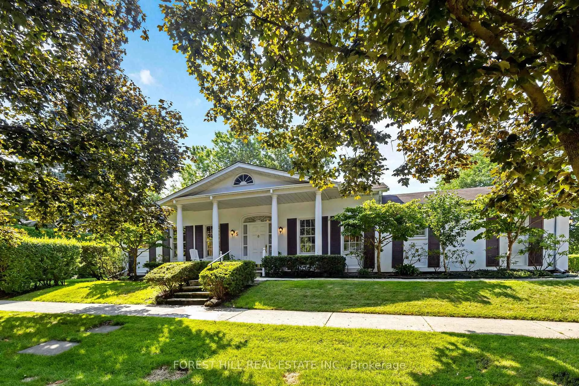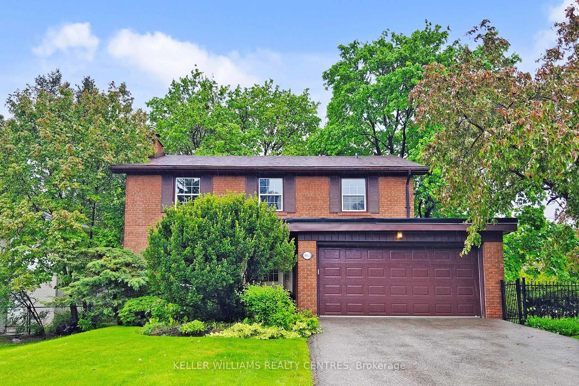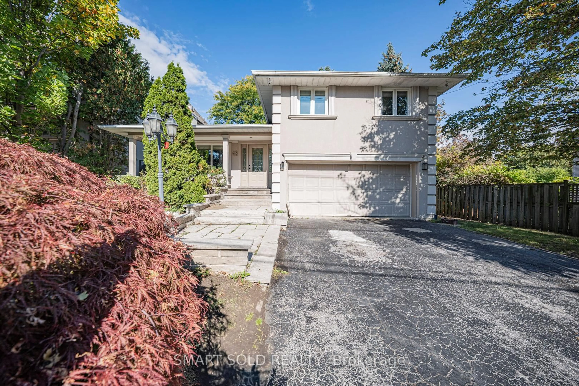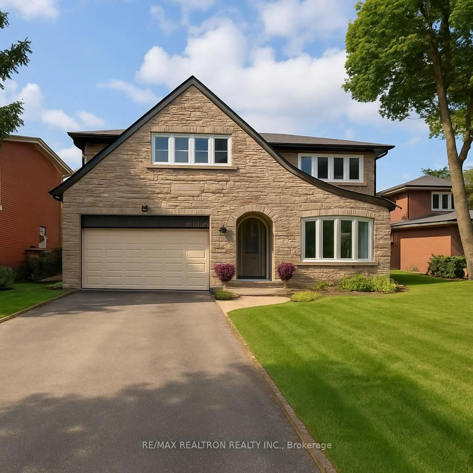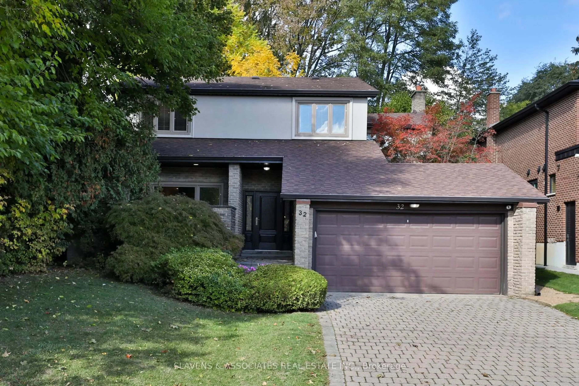61 Hurlingham Cres, Toronto, Ontario M3B 2P9
Contact us about this property
Highlights
Estimated valueThis is the price Wahi expects this property to sell for.
The calculation is powered by our Instant Home Value Estimate, which uses current market and property price trends to estimate your home’s value with a 90% accuracy rate.Not available
Price/Sqft$1,050/sqft
Monthly cost
Open Calculator
Description
An extraordinary opportunity in the heart of York Mills & Leslie! This well-loved home is available for the first time in 60 years. Situated on an impressive pie-shaped lot (156 ft deep, 117 ft wide at the back), it offers exceptional potential for luxury living, redevelopment, or investment. Located on a peaceful street with no sidewalk and surrounded by multi-million dollar estates, it is ideal for families or builders looking to create a dream residence.This sought-after neighborhood offers unparalleled convenience, situated in a top-ranked school zone and just steps from Denlow Public School, with Windfields Middle School, York Mills Collegiate and prestigious private schools all nearby. Residents will enjoy easy access to top shopping destinations such as Shops at Don Mills, York Mills Garden Plaza, and Fairview Mall. Nature enthusiasts will appreciate the proximity to Edwards Gardens, Sunnybrook Park, and Banbury Park. With quick access to TTC, York Mills Subway station, Leslie Subway station, and major highways (401 & 404), commuting across the city is effortless.This one-of-a-kind, pool-sized property is perfect for comfortable family living today, with limitless potential for future development. Rare and valuable, this offering in one of Torontos most prestigious enclaves is perfect whether you are looking for a move-in-ready home, a renovation project, or a future development opportunity.
Upcoming Open Houses
Property Details
Interior
Features
Main Floor
Dining
3.17 x 3.07Broadloom / Combined W/Living / Window
Kitchen
8.15 x 2.67Eat-In Kitchen / Family Size Kitchen / W/O To Yard
Family
8.48 x 4.01Fireplace / B/I Shelves / W/O To Yard
Primary
3.28 x 2.79hardwood floor / Closet / Window
Exterior
Features
Parking
Garage spaces 1
Garage type Attached
Other parking spaces 4
Total parking spaces 5
Property History
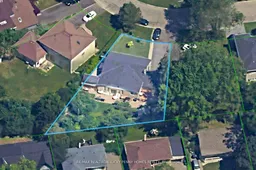 11
11