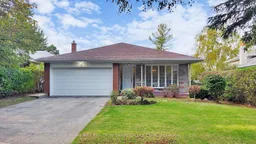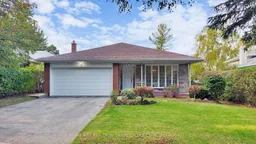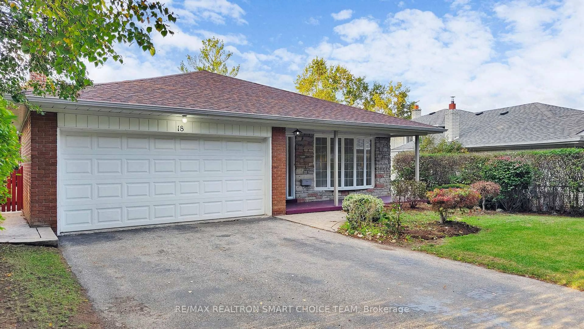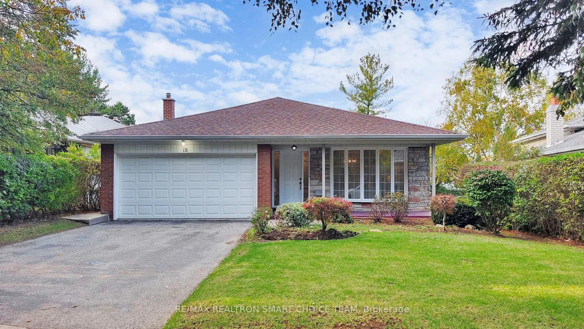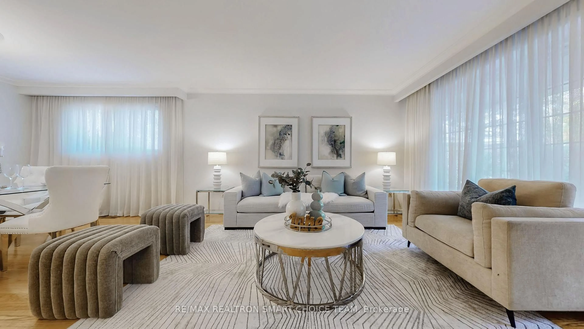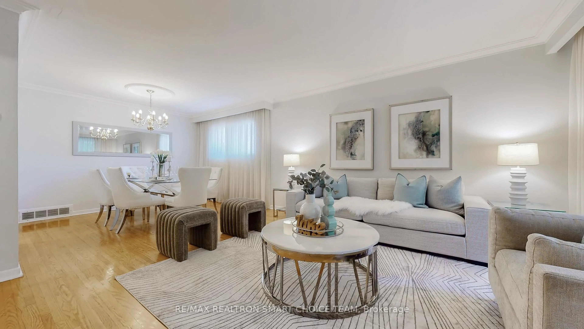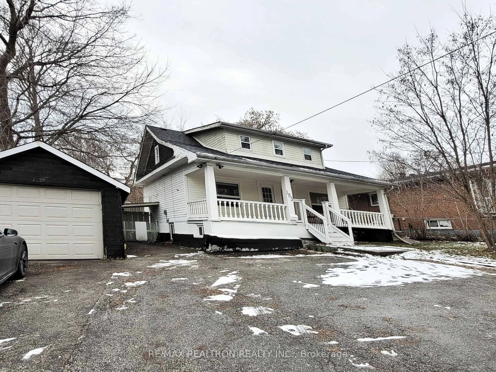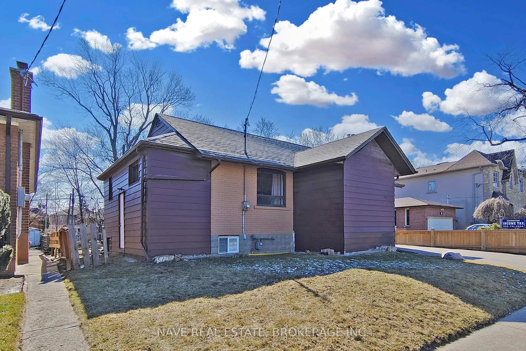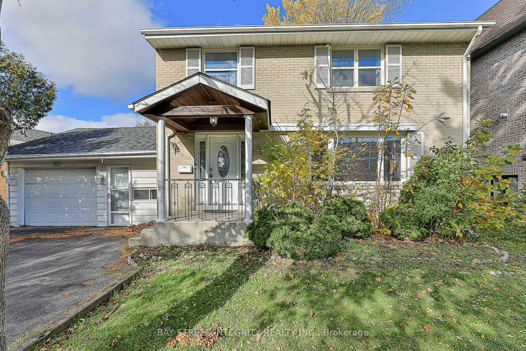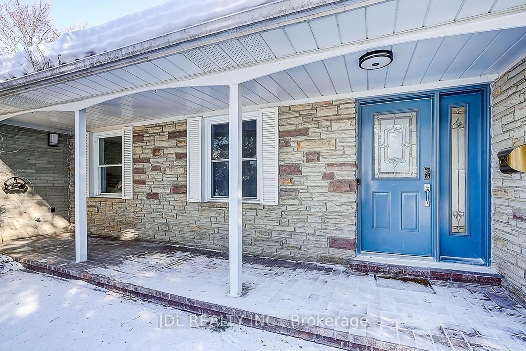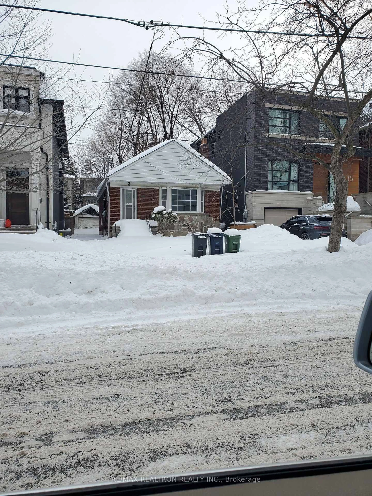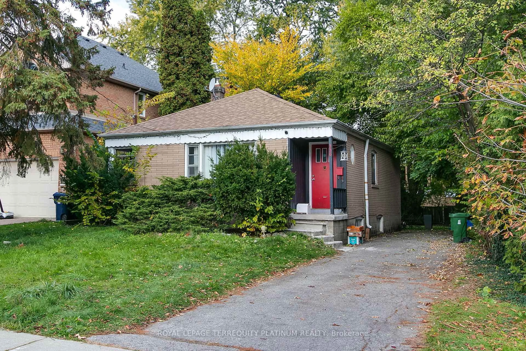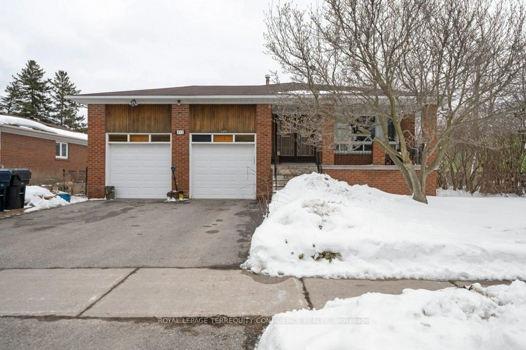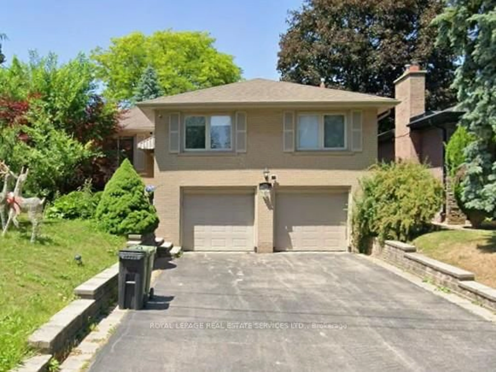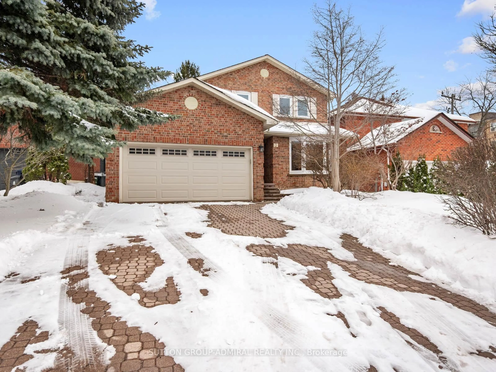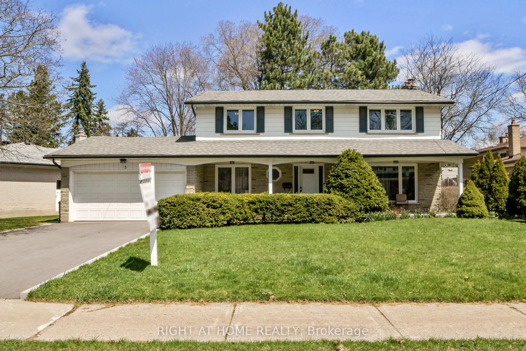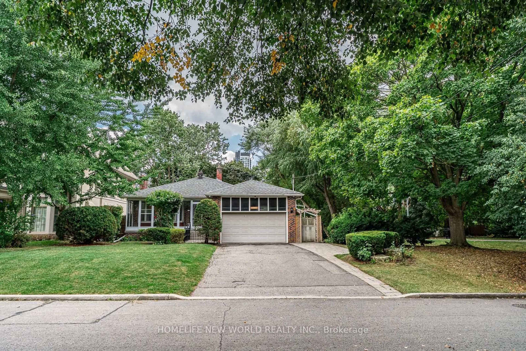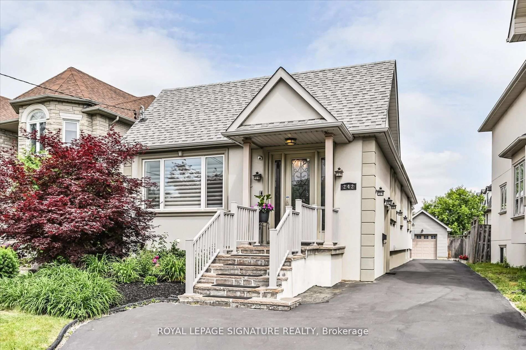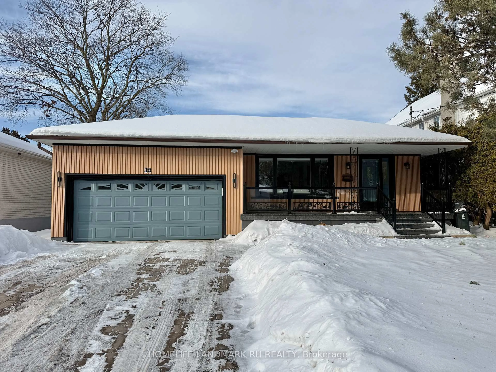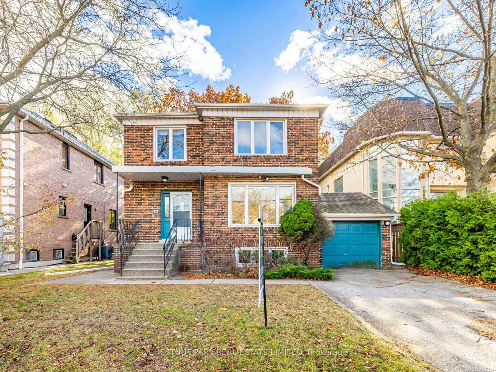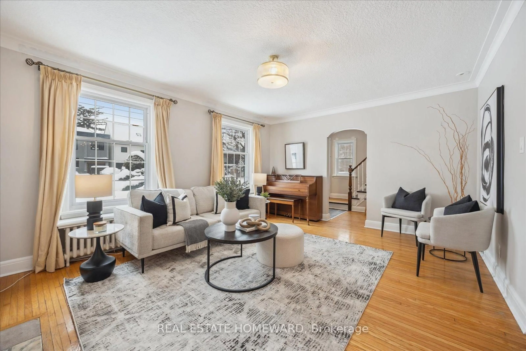18 Brenham Cres, Toronto, Ontario M2M 2L1
Contact us about this property
Highlights
Estimated valueThis is the price Wahi expects this property to sell for.
The calculation is powered by our Instant Home Value Estimate, which uses current market and property price trends to estimate your home’s value with a 90% accuracy rate.Not available
Price/Sqft$874/sqft
Monthly cost
Open Calculator
Description
LOCATION LOCATION LOCATION!! This Spacious Just Under 2,000 Sqft - 4-Bedroom, 3-Bathroom Detached Residence Offers The Perfect Blend Of Comfort, Functionality, And Location. Nestled On A Quiet, Tree-Lined Crescent, This Home Boasts A Bright And Thoughtfully Designed Layout Ideal For Growing Families Or Those Looking For Extra Space To Live, Work, And Unwind. The Main Floor Features A Generous Open-Concept Living And Dining Area Perfect For Entertaining, And A Sun-Filled Eat-In Kitchen With Ample Cabinetry And Room To Gather. Upstairs, You'll Find Three Well-Proportioned Bedrooms, Including A Large Primary Suite With A Private Ensuite. The Cozy Lower-Level Family Room Offers A Wood-Burning Fireplace And Walk-Out Access To The Backyard, Creating A Perfect Space For Family Time Or Relaxation. A Fourth Bedroom On This Level Adds Flexibility For Guests, A Home Office, Or An In-Law Suite. The Finished Basement Includes An Oversized Rec Room, Laundry Area, And A Dedicated Workshop-Ideal For Hobbies Or Additional Storage. The Elevated Backyard Provides Superior Privacy And Scenic Views-Neighbouring Homes Sit Below The Fence Line, Ensuring A Quiet, Secluded Outdoor Space. Enjoy An Attached Two-Car Garage With Plenty Of Space For Vehicles And Storage. Located In One Of The Most Sought-After Family-Oriented Communities, This Home Is Just Minutes From Top-Rated Schools, Parks, Recreation Centres, And A Variety Of Shopping Options-Including Yorkdale Mall And Local Grocery Stores. Within A 2 Min Walk To Bayview, TTC & More, As Well As Easy Connectivity To Major Highways (401 & Allen Rd), Making Commuting A Breeze. Surrounded By Green Spaces Like Downsview Park And Scenic Walking Trails, This Is A Rare Opportunity To Own A Well-Loved Home In A Vibrant, Established Neighbourhood With Everything You Need Right At Your Doorstep.
Property Details
Interior
Features
Main Floor
Living
7.4 x 4.1hardwood floor / Combined W/Dining / Picture Window
Dining
7.4 x 4.1hardwood floor / Combined W/Living
Kitchen
5.6 x 2.8Ceramic Floor / Eat-In Kitchen / Marble Counter
Exterior
Features
Parking
Garage spaces 2
Garage type Attached
Other parking spaces 2
Total parking spaces 4
Property History
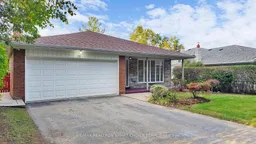 43
43