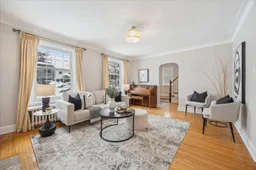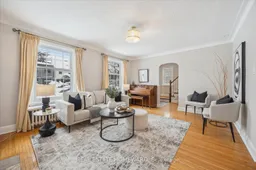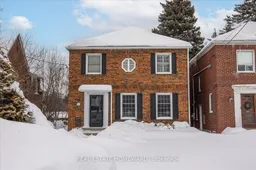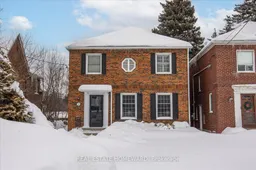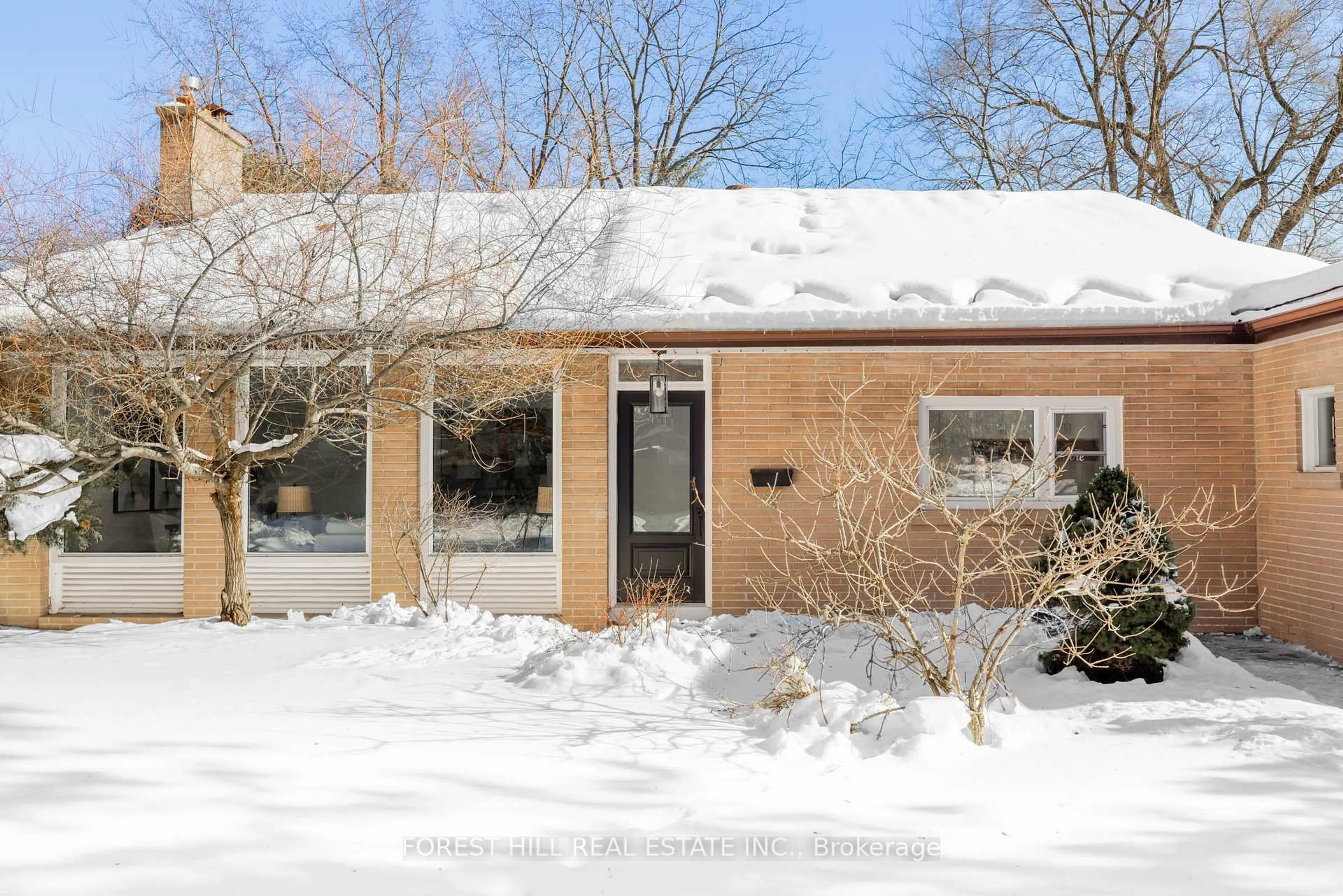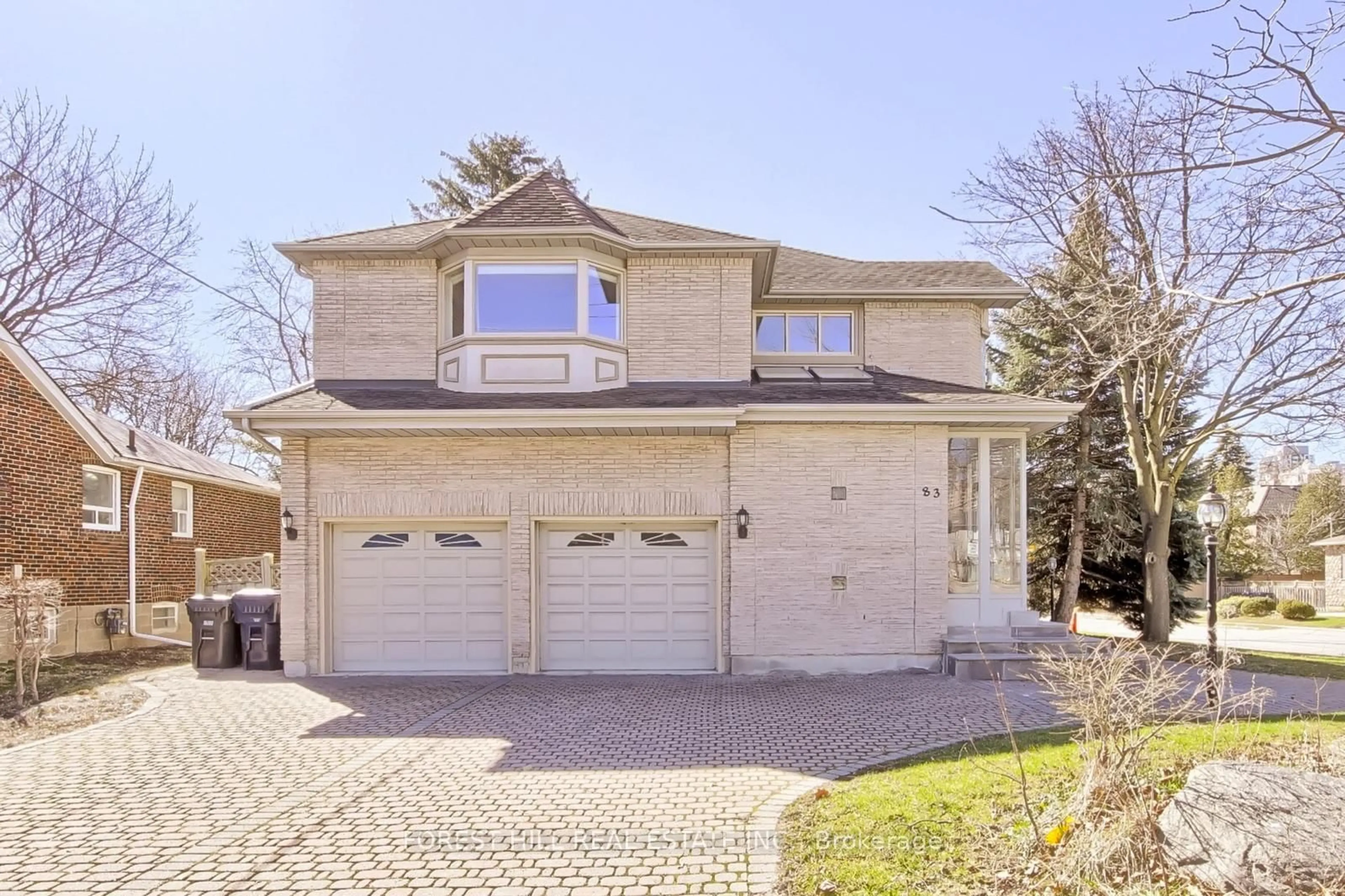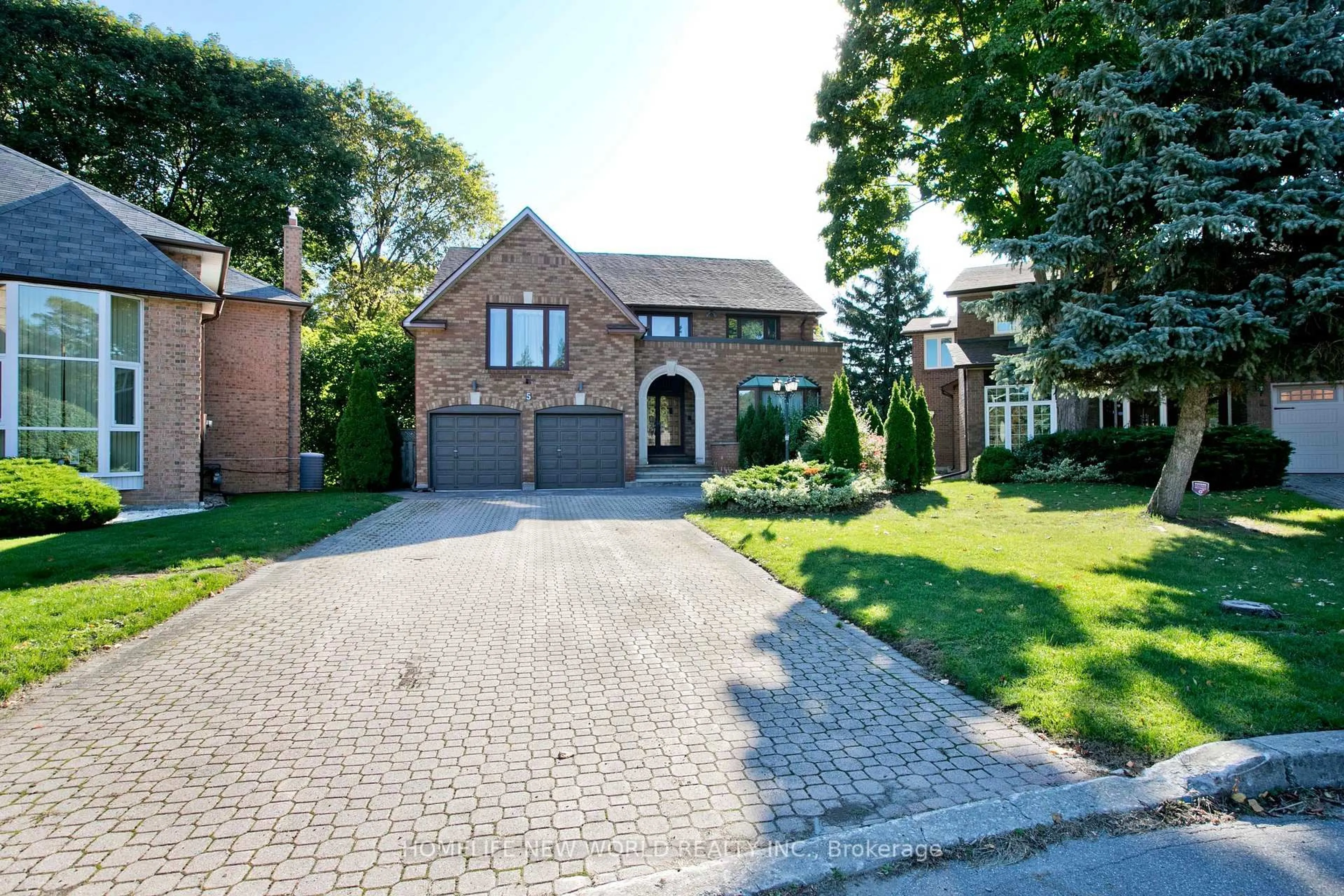Edgecombe Ave is a quiet wide tree lined street in the beautiful Otter Creek pocket of midtown Toronto. . This property boast a deep lot and wide frontage, surrounded by high end homes. This well maintained home is move in ready and and an appealing option for those seeking value through future expansion/development/build opportunities. The coveted private drive and detached garage add to the value appeal. Relax and enjoy access to top quality public schools. You are just 0.5 KM from highly rated John Ross Robertson, along with Glenview Senior Public School, Lawrence Park Collegiate S.S and steps away from the prestigious Havergal College private school. The home offers an oversized living area on the main floor. The basement is a good height and provides extra space for recreation/family room and office. The kitchen and dining room overlook and walk out to a large tiered deck with bench seating and green back yard. This home has 3 well proportioned bedrooms all with separate closet space and has been well cared for. Recent upgrades include new roof 2024, upgraded waste and waterline to the city and basement flooring, updated electrical 2024.
Inclusions: Fridge, Stove, Dishwasher, Washer, Dryer, Central A/C,
