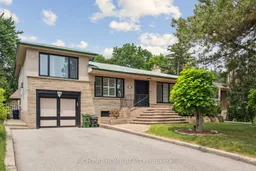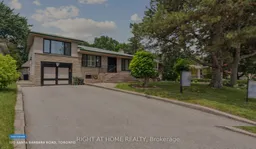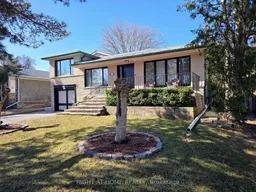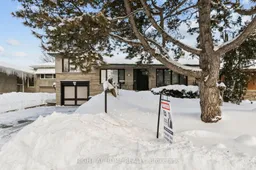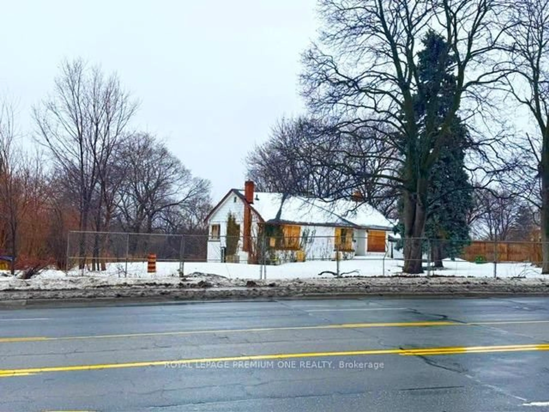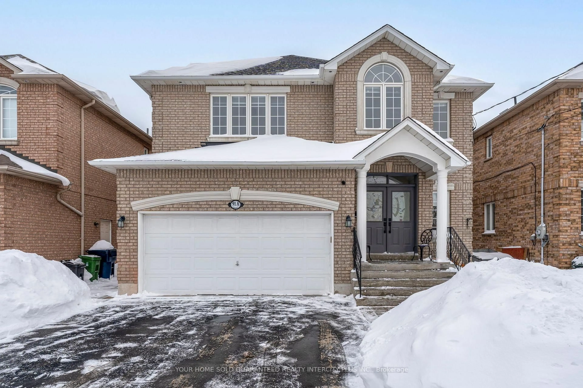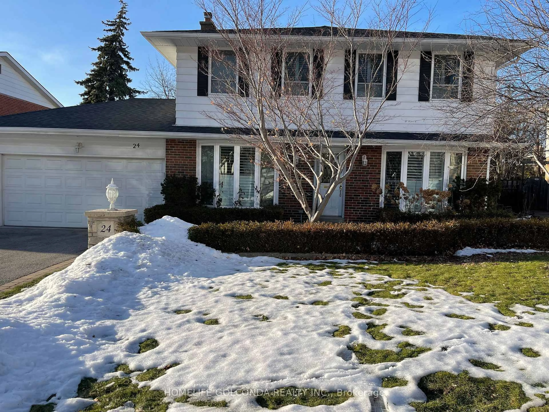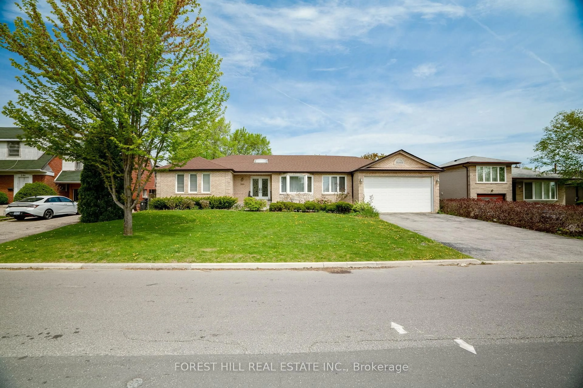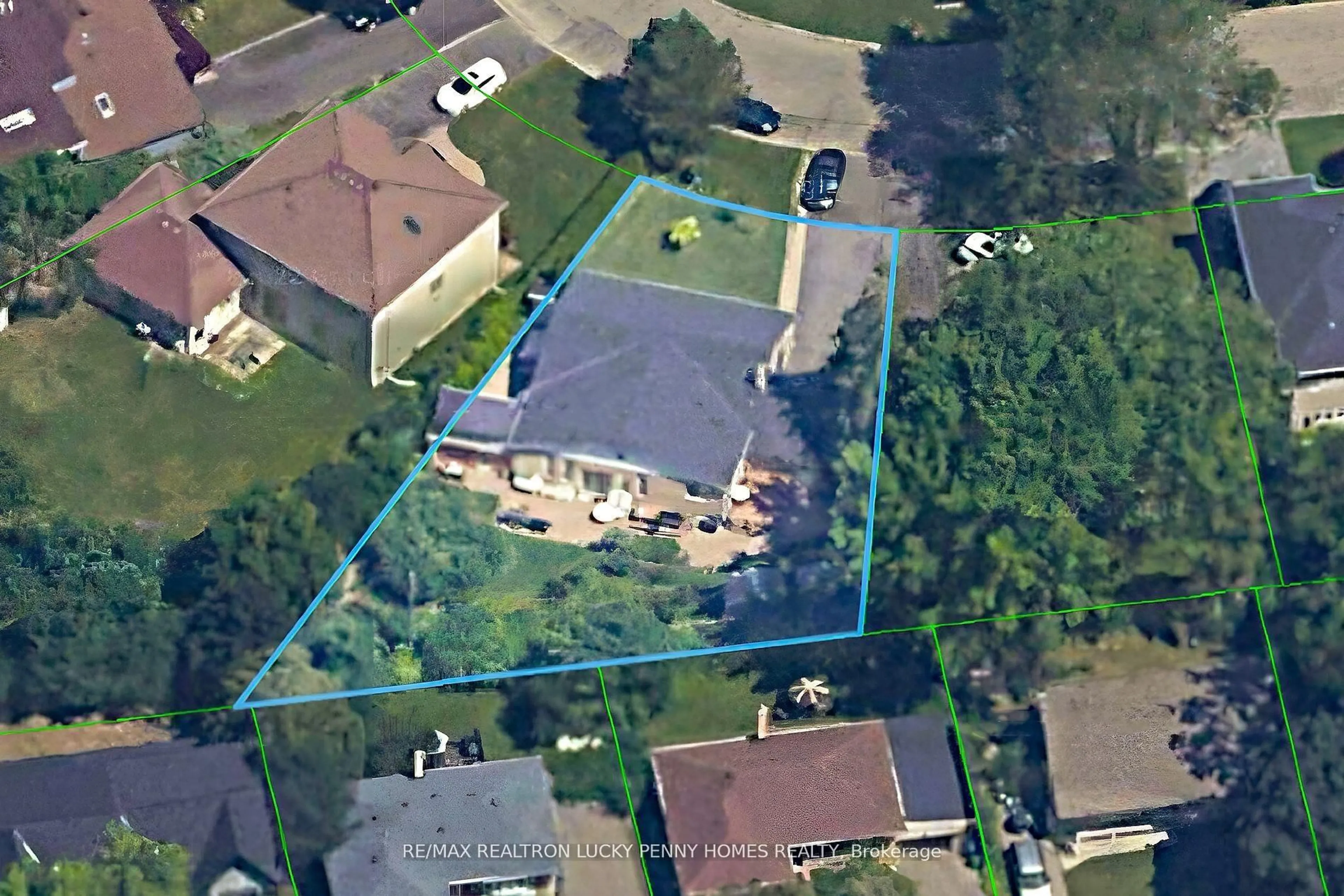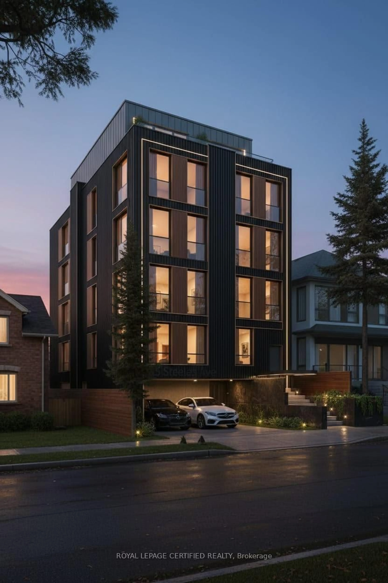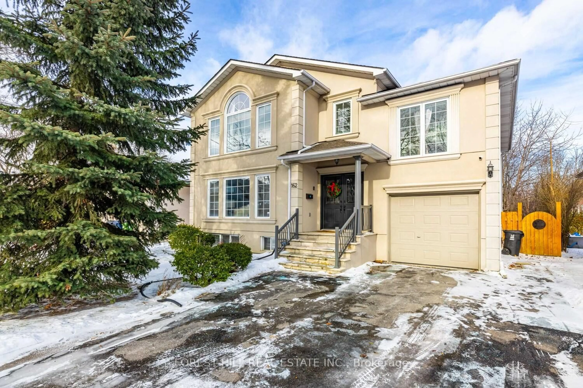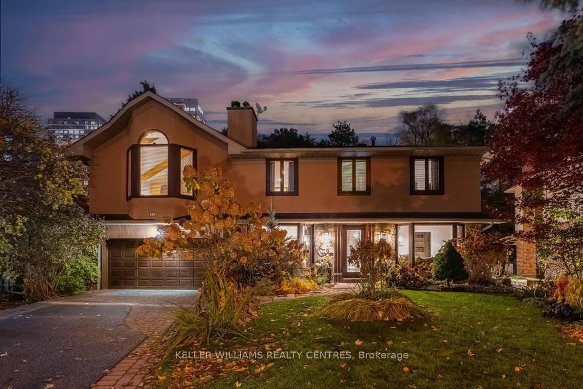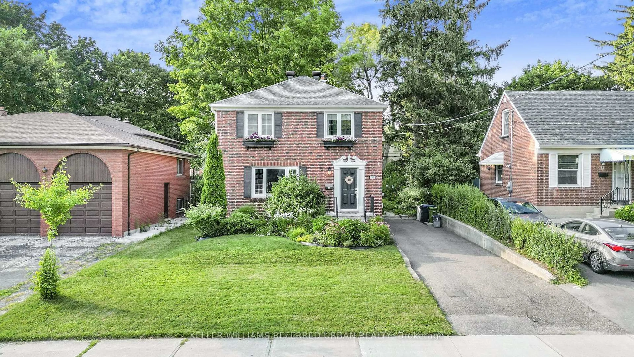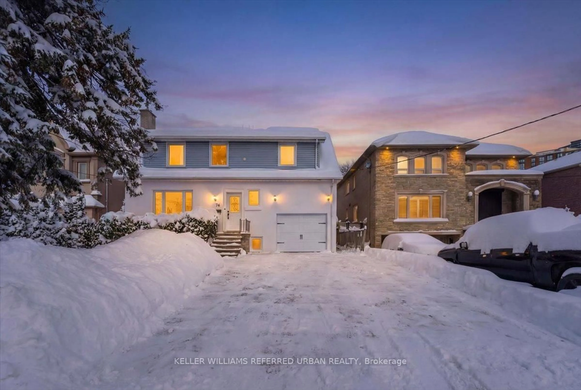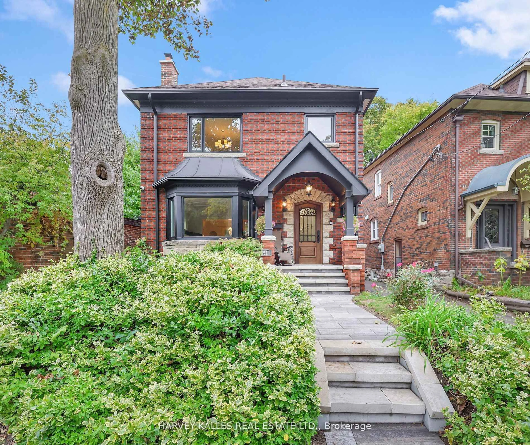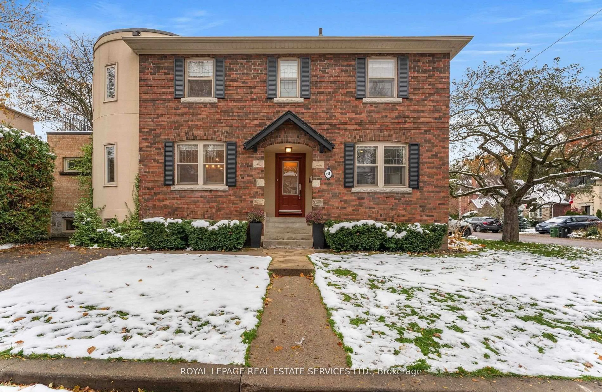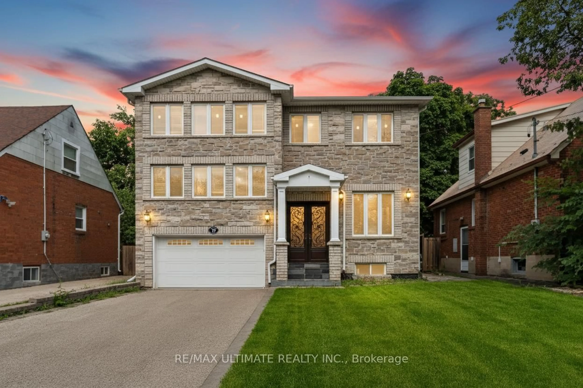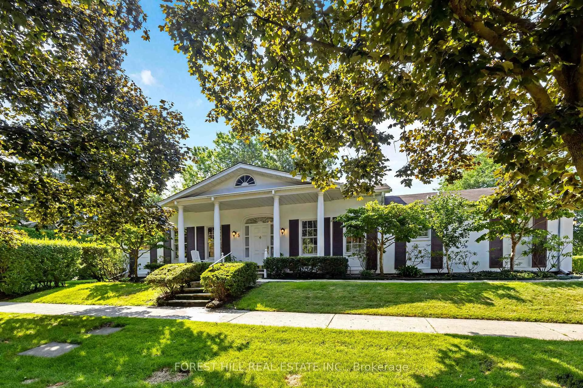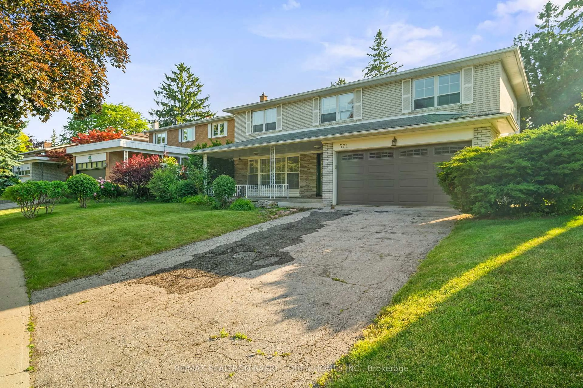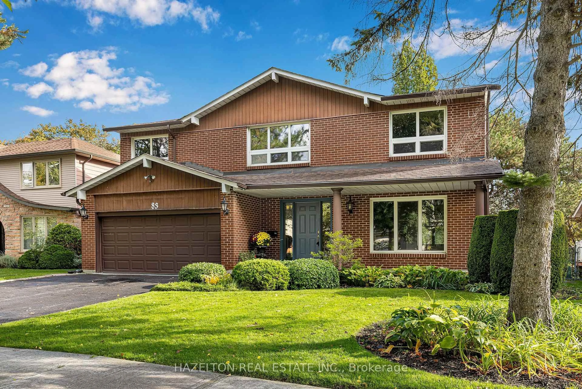Rarely offered, fully renovated luxury home featuring 5 bedrooms, 4 bathrooms, and over 3,700 sq. ft. of exceptional living space. This spectacular family residence now showcases a brand-new primary bedroom retreat, including a fully just recent renovated 6-piece ensuite bathroom with elegant finishes, a custom-built walk-in closet, and a private walk-out balcony creating the ultimate sanctuary for modern living.The home offers three walk-outs, an in-law suite with a separate entrance, and two newly renovated kitchens equipped with built-in ovens. Additional upgrades include an updated backflow preventer valve, new backyard interlocking, blown-in attic insulation top-up, and an automatic lawn sprinkler system.Thoughtfully designed with two lower levels, the home features a beautiful stone-wall wood-burning fireplace, a spacious home theatre room, an electric fireplace, and a stunning, expansive skylight that fills the space with natural light.Enjoy outdoor privacy with a fully fenced, luxuriously landscaped yard. The property boasts a double and extended driveway, ideal for multiple vehicles. Open House:Sat, Oct 11 24 PM Sun, Oct 12 24 PM
Inclusions: Custom Garden Shed, 6 Appli.,Central Air, 2 Furnace/ Humidifier/Air Cleaner. 2 Fireplaces, All Window Coverings Lr Drapes, All Elf's .
