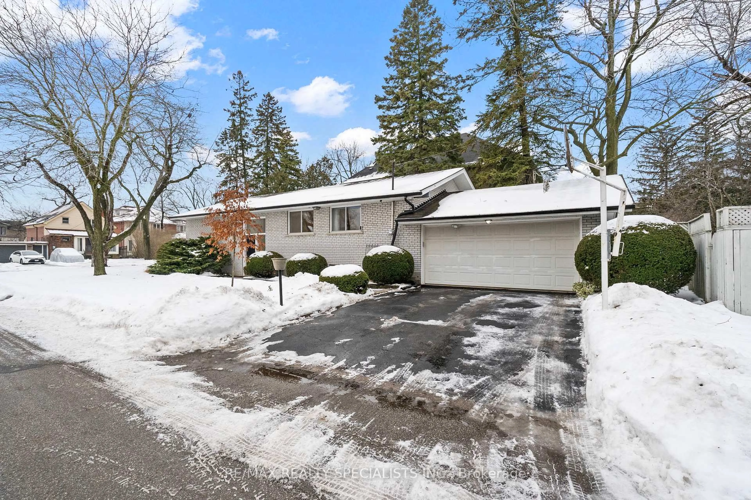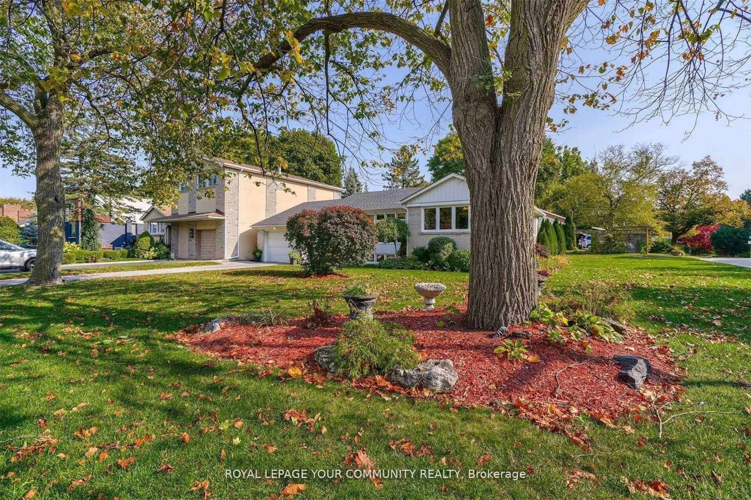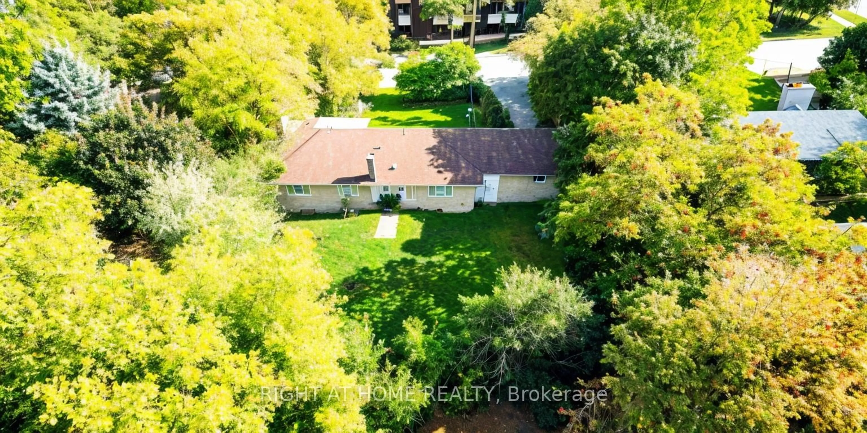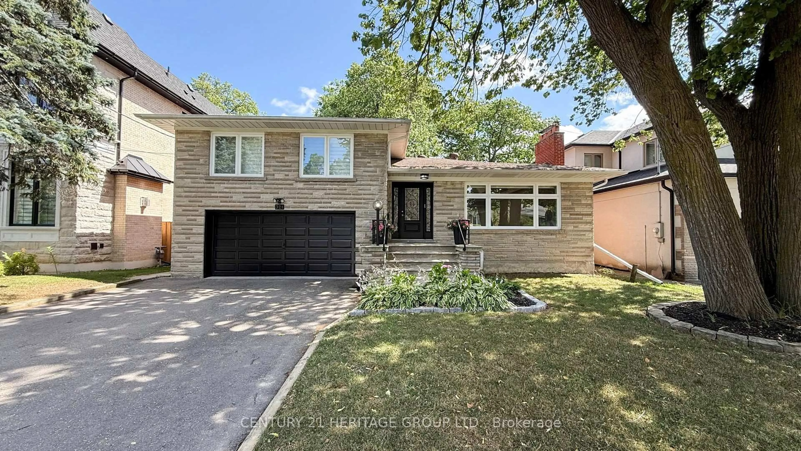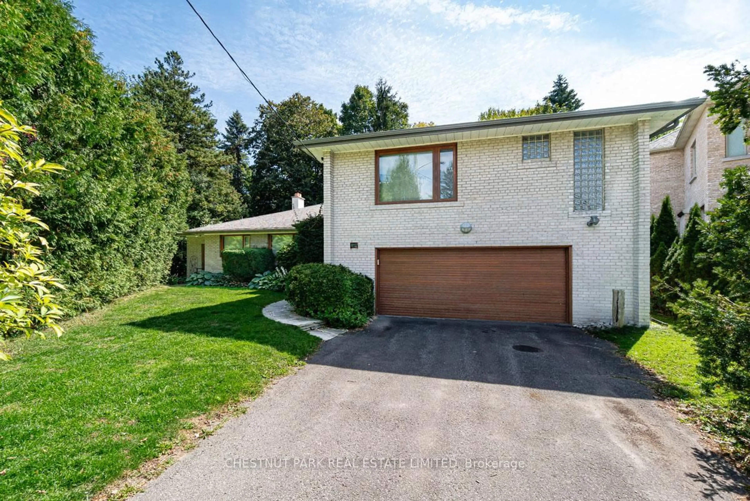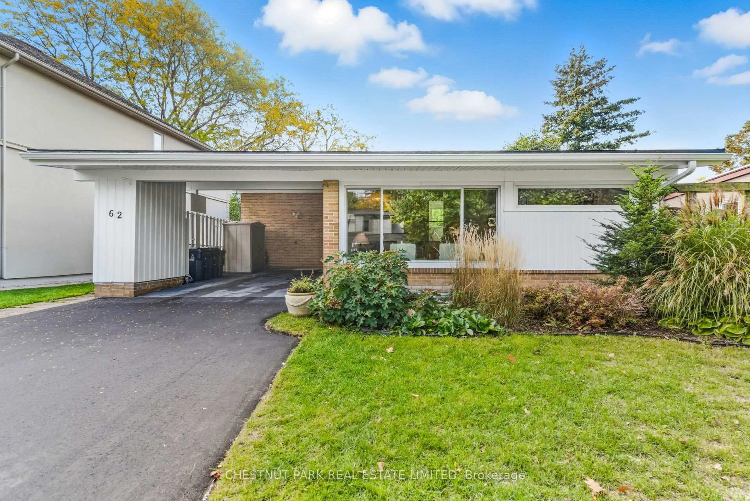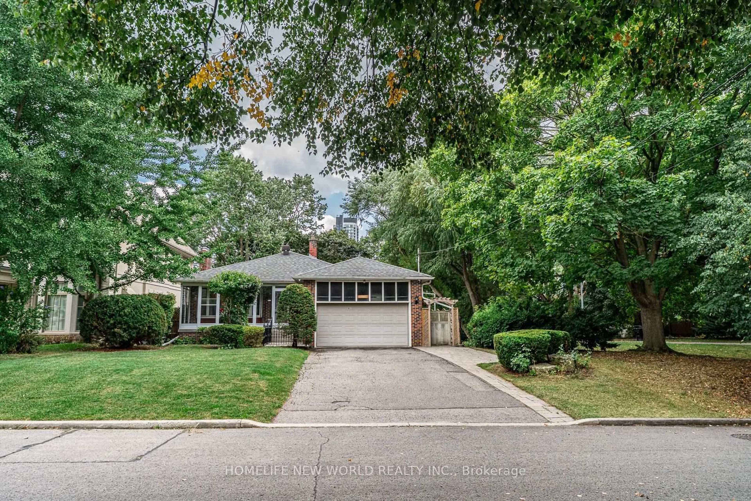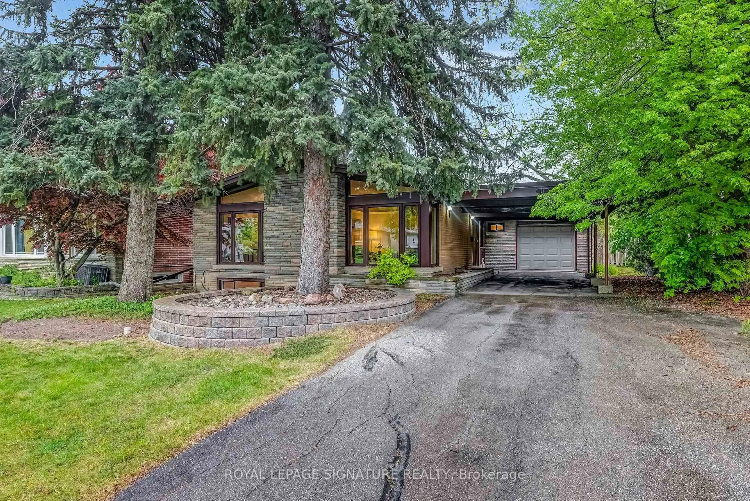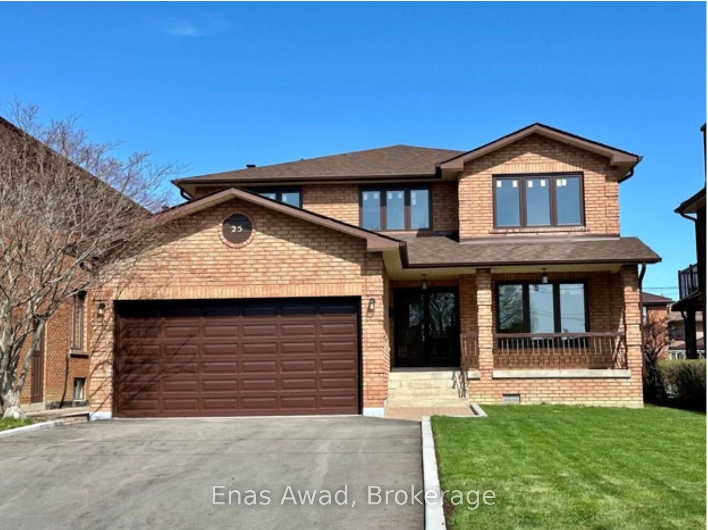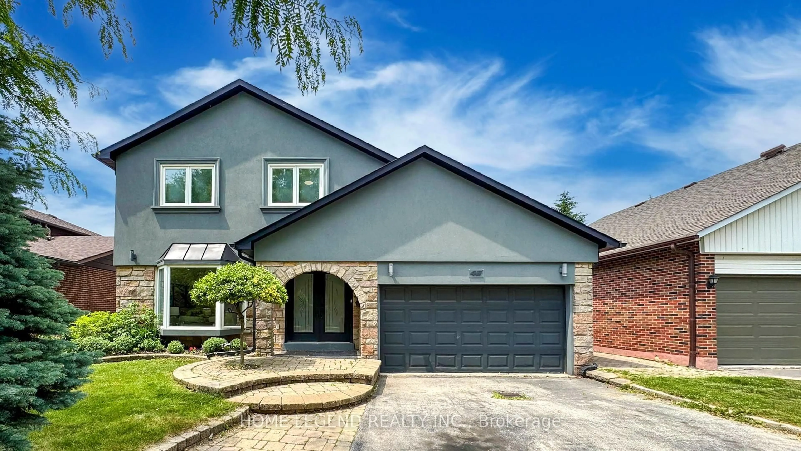**PANORAMIC RAVINE** A rare opportunity in the heart of Toronto - this fully renovated 4 bedroom home sits on a sprawling 113.79 x 125.67 ft lot, backing and siding onto ravine with no neighbour on one side. Spacious living room creates a warm inviting space. Dining room overlooks the ravine, every meal served with a changing backdrop of natural beauty: brilliant maples in fall, lush greenery in summer, and snow covered serenity in winter. From every angle, the outdoors feels like a living art piece. The architect designed basement is fully finished with rich wood paneling, abundant storage, and a walkout that opens seamlessly to the patio and backyard. Multiple access points throughout the home connect to the outdoors, creating a natural flow between indoor living and the ravine setting. Inside, the home features triple pane energy efficient windows and a premium 5 point lock entry door for security and comfort. Step outside to an expansive ravine trail network that connects to Earl Bales Park enjoy skiing in the winter and one of the city's best playgrounds year round.This is a home that truly blends the best of nature and city living peaceful, picturesque, and perfectly located. Enjoy complete privacy and a true cottage like atmosphere, all while being just mins from Yonge St, the subway, HWY 401, shops, groceries, and some of the citys top private and public schools. A rare find not to be missed.
Inclusions: All Existing Lighting Fixtures, All Existing Window Coverings, Washer, Dryer, Furnace, CAC, B/I Dishwasher, Range Hood, Electric Range
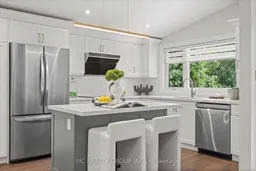 41
41

