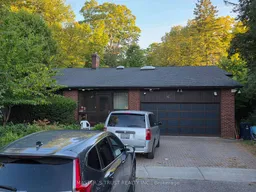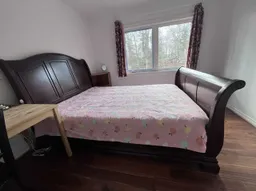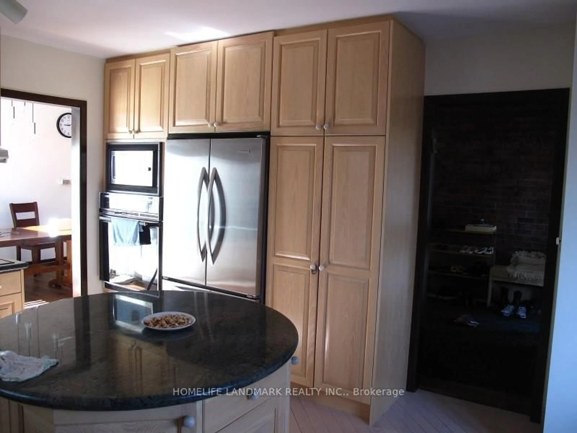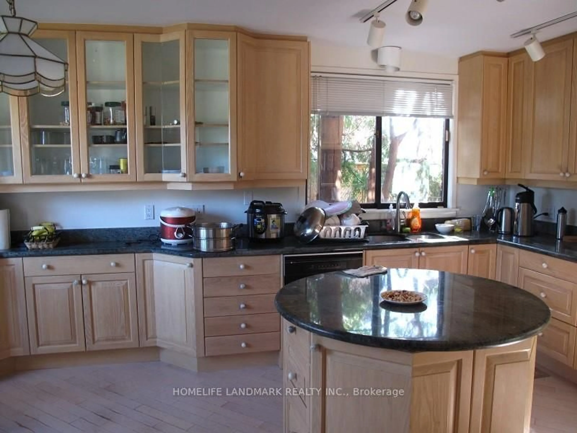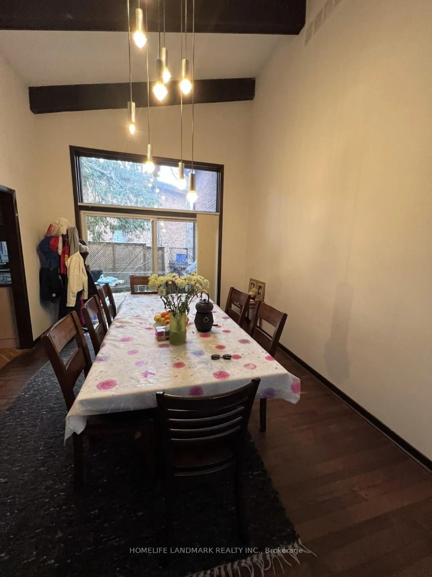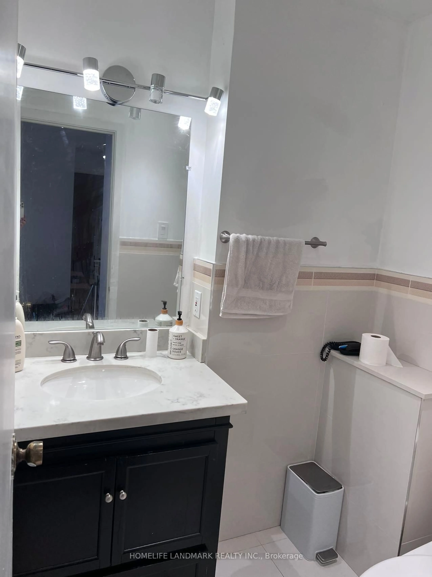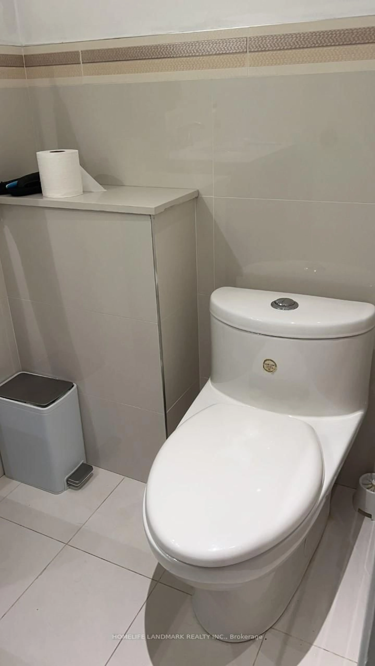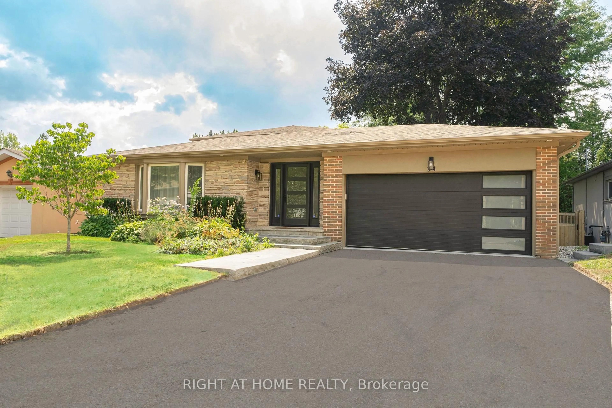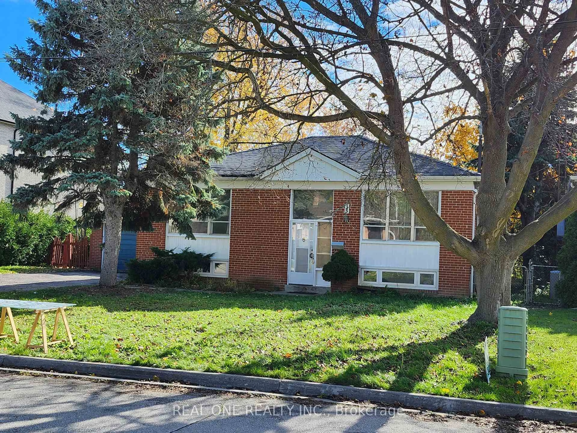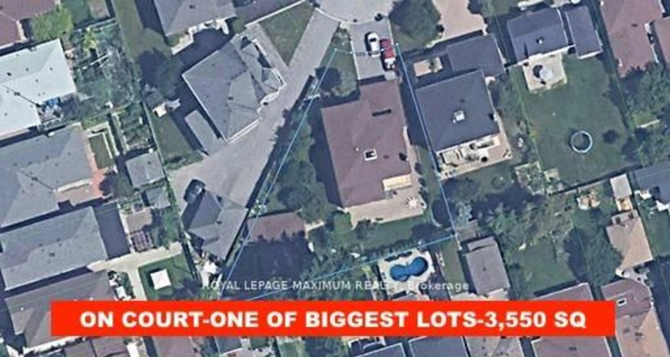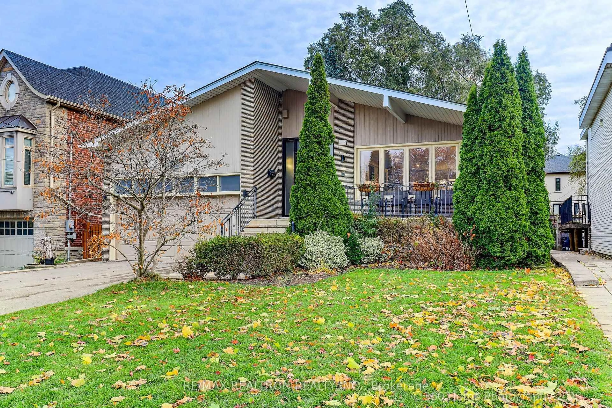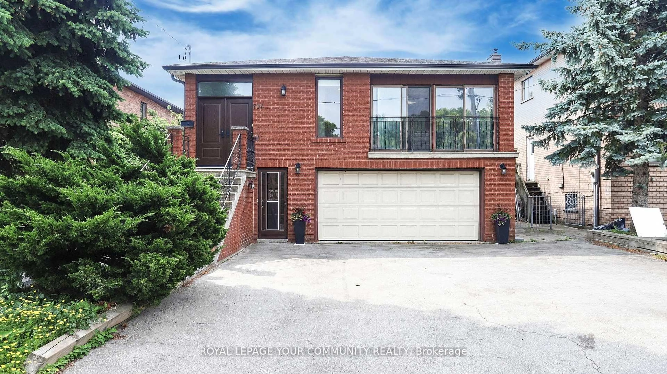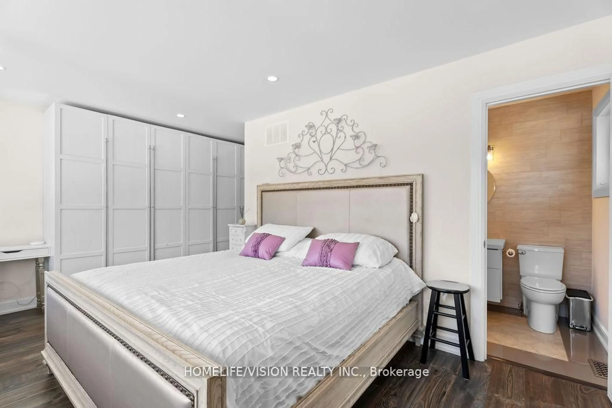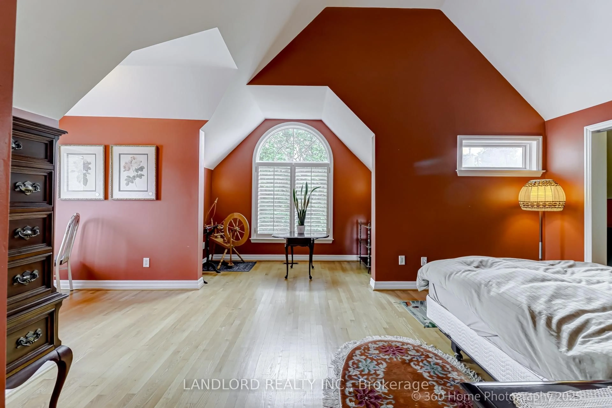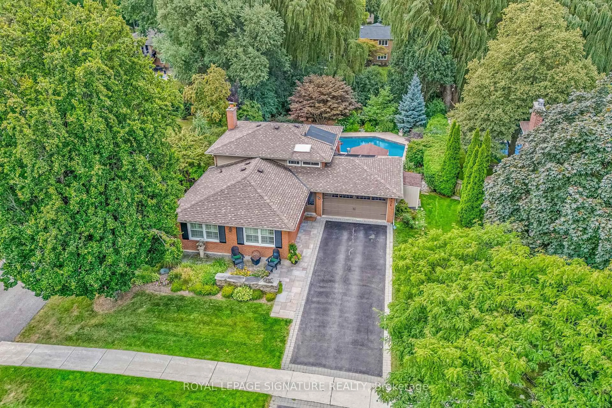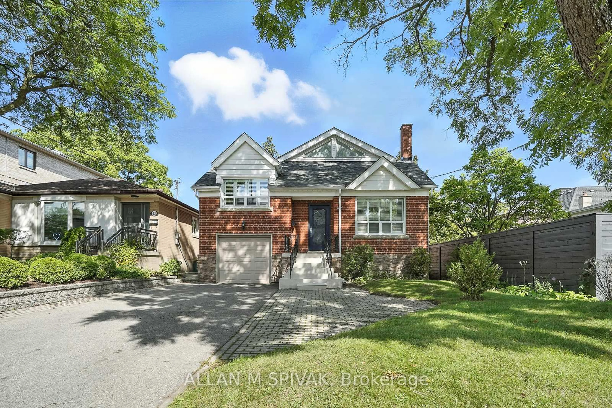2 Craigmont Dr, Toronto, Ontario M2H 1C5
Contact us about this property
Highlights
Estimated valueThis is the price Wahi expects this property to sell for.
The calculation is powered by our Instant Home Value Estimate, which uses current market and property price trends to estimate your home’s value with a 90% accuracy rate.Not available
Price/Sqft$660/sqft
Monthly cost
Open Calculator
Description
A MUST SEE Property!!! Architect's Own Designed Five Level Backsplit Home Located On Quiet Court & Backing To Gorgeous Ravine & Pool Size Lot total 9795Sqft. $xxxxx worth of renovations. Soaring 14' + 16' Ceilings. Gourmet Irpina Kitchen W/Granite Counters,Oak & Tempered Glass,Floating Staircase. Bruce Ranch Plank OakFlooring,2 Skylights,2 Fireplaces,2 Dens, Large Family Rm W/Walk-Out To Beautifully Landscaped Perennial Gardens. Large Billiards RmW/Brunswick Pool Table (5'X10'). *Open Concept. AY Jackson School Zone.
Property Details
Interior
Features
Main Floor
Living
5.61 x 4.09hardwood floor / Open Concept / O/Looks Ravine
Dining
4.27 x 3.45hardwood floor / Open Concept / W/O To Patio
Kitchen
5.49 x 3.96Granite Counter / Centre Island / Breakfast Area
Exterior
Features
Parking
Garage spaces 2
Garage type Built-In
Other parking spaces 4
Total parking spaces 6
Property History
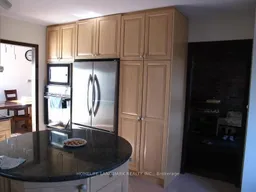 24
24