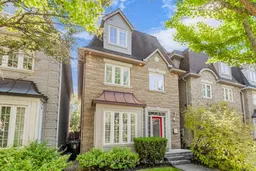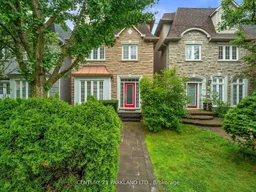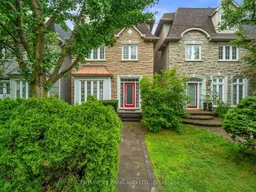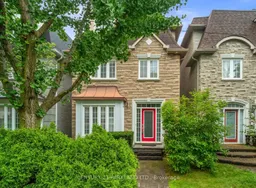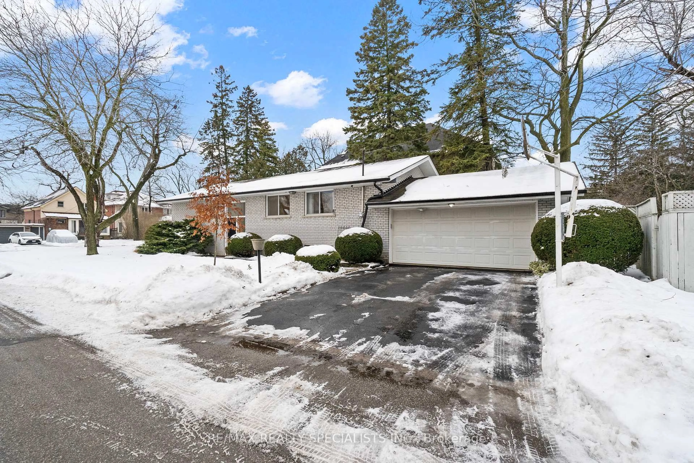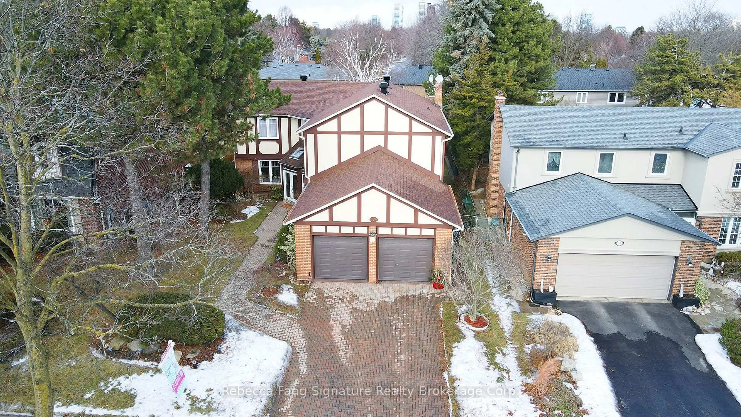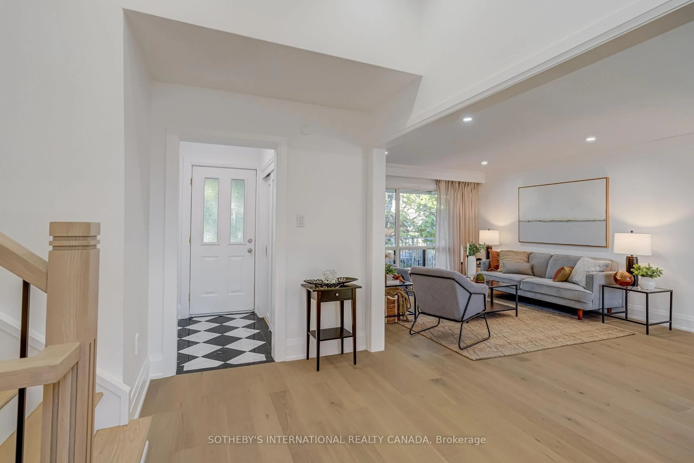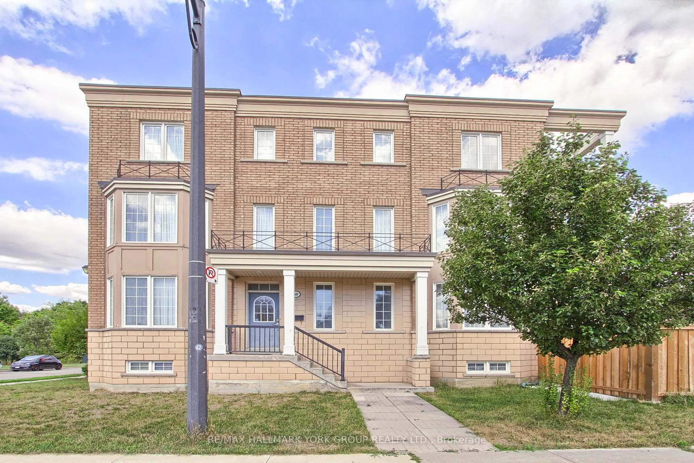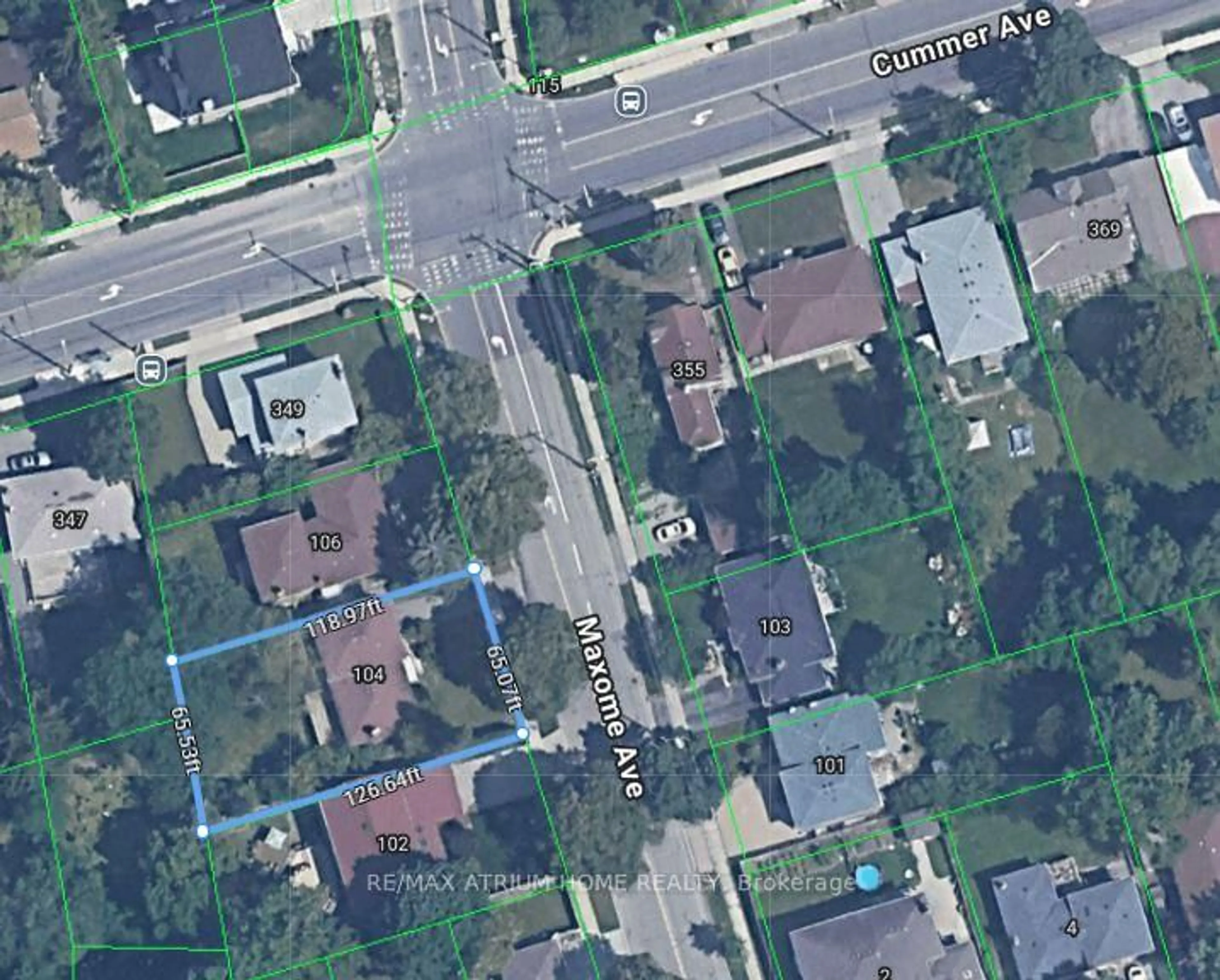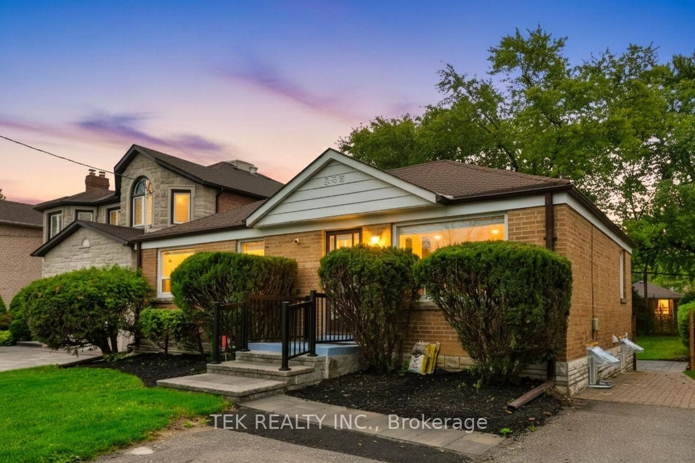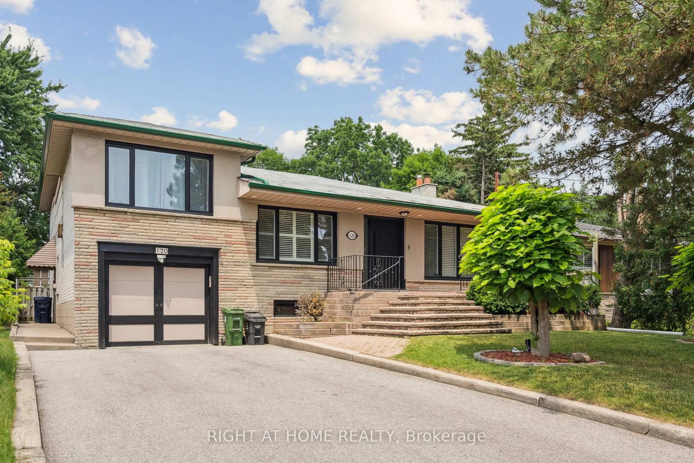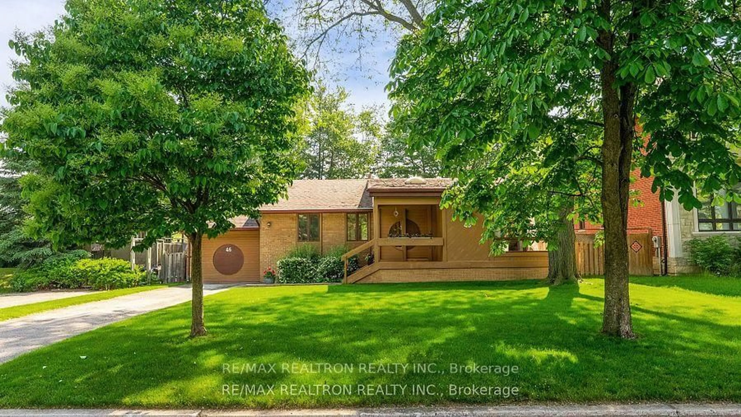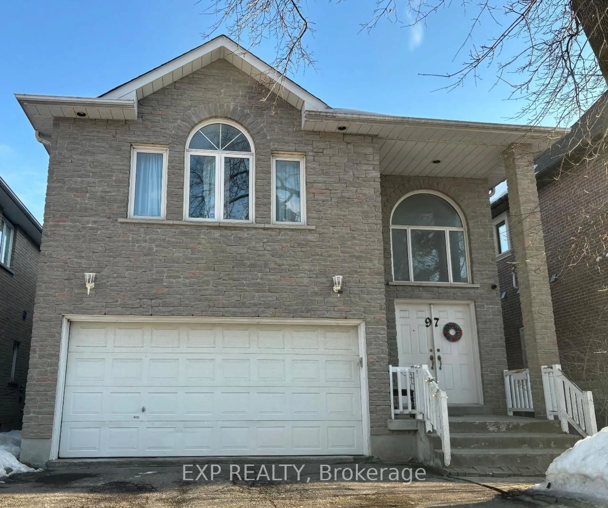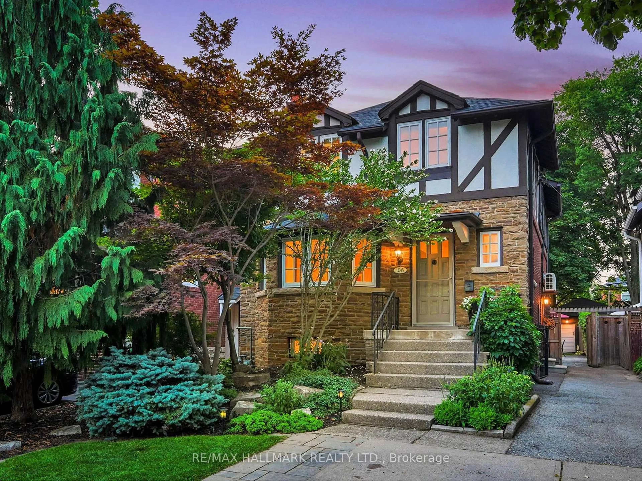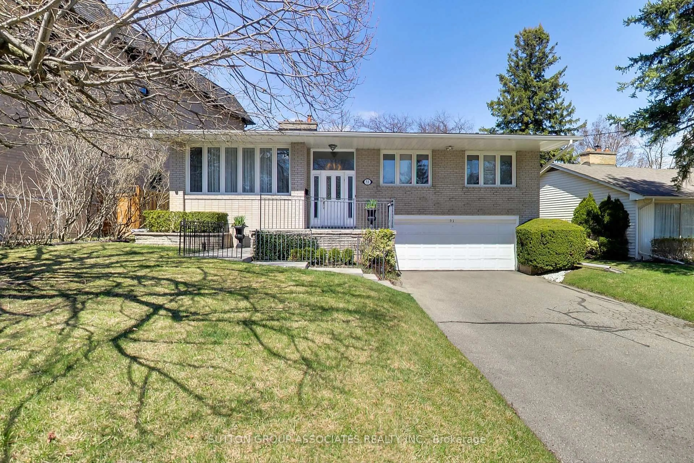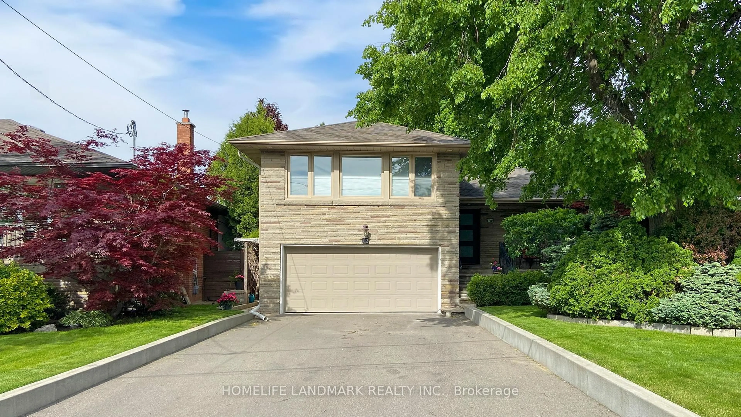***Top-Ranked School-----Hollywood PS District***Discover Unparalleled modern living in this/UNIQUE 3-storey home nestled in desirable willowdale east and prestigious bayview village neighbourhood ----------- RECENT UPDATES/UPGRADE(2016------SPENT -----$$$$) --------- decorated by European-modern design trends with undeniable curb appeal. This residence offers a harmonious blend of sleek modern deco and luxurious recent-upgrade features and thoughtfully designed floor plan. The main floor boasts open-concept living spaces and enjoy family's dream kitchen equipped with top-of-the-line appliance, lots of cabinetry and quarts countertop of island with a breakfast bar. The family room offers a gas fireplace, cozy, comfort & private space for family room. Upstairs, the three additional bedrooms offer expansive living space, two full washrooms. The third floor hosts a spacious and inviting primary bedroom, providing ample space for relaxation and personal retreat featuring two generously-sized walk-in closets, and a linen closet perfect for organizing your personal belongings. Indulge in luxury with a spa-like ensuite bathroom, featuring high-end fixtures, a soaking jacuzzi tub, and a separate walk-in shower*****Perfectly Move-In Condtion------Shows Beautifully
Inclusions: *Top-Of-The-Line Stainless Steeles Appl(2015-Bosch Brand-S/S Fridge,S/S B/I Oven,S/S B/I Microwave,S/S B/I Dishwasher),Newer Washer/Newer Dryer(2023),Newer Island Waterfall W/Cesar Stone,Newer Kitchen Countertop W/Cesar Stone,Newer Gas Fireplace & Tile Backsplash,Newer Hardwood Floor,Newer Tiles W/Backshplash & Toilet/Cabinet In Power Rm,Newer Furance(2016),Newer Cac(2016),Central Vaccum/Equipment,Newer Stairwell and Pickets,Sleek/Modern Lightings(Living-Dining Rms & Power Rm),Interlocking Front Path/Walkway & Stone Porch/Steps(2019),California Shutter,Moulded Ceilings
