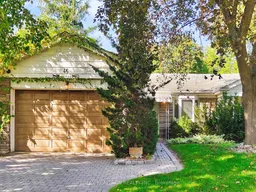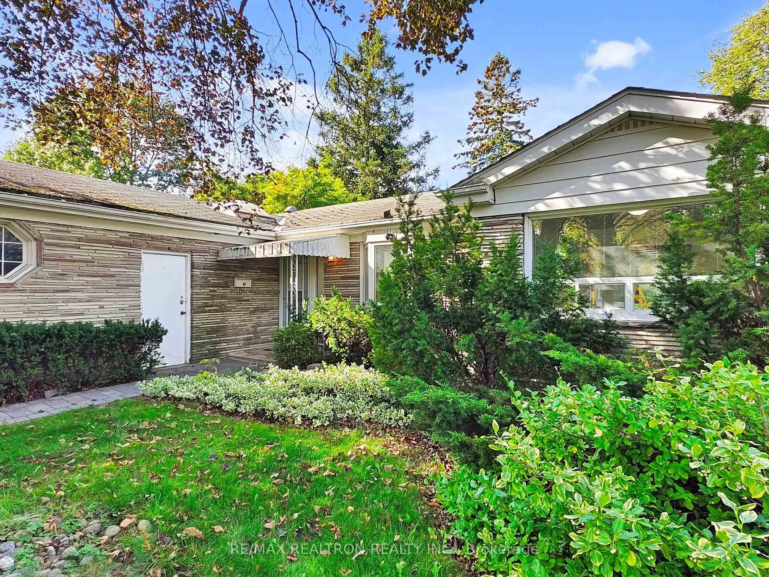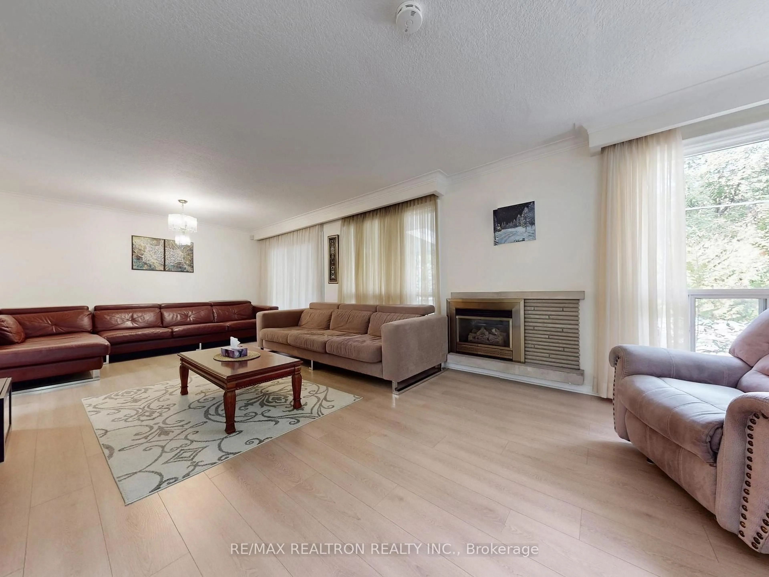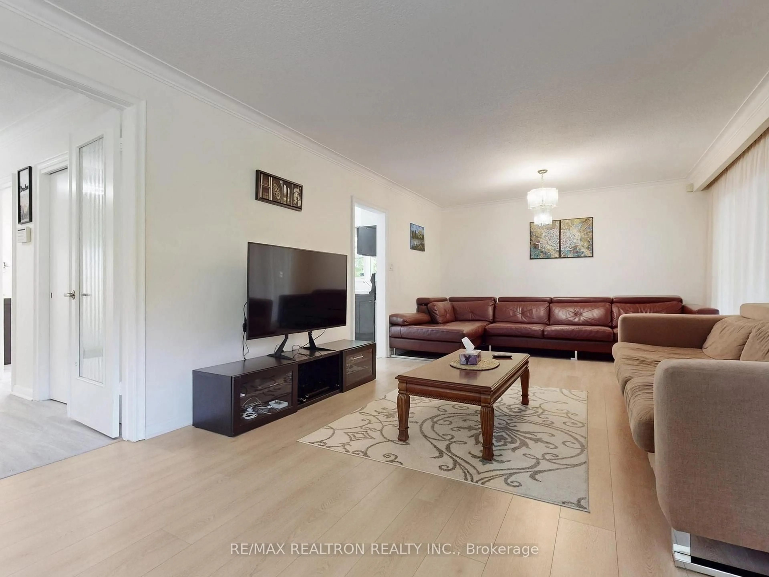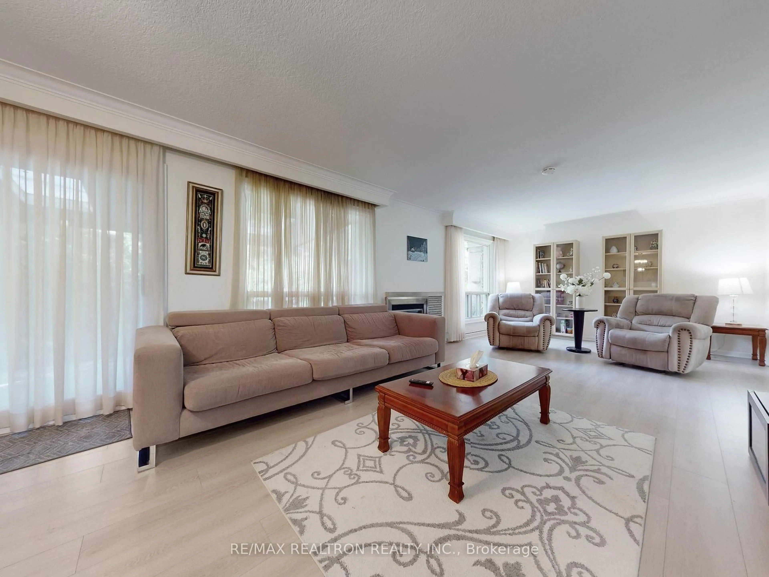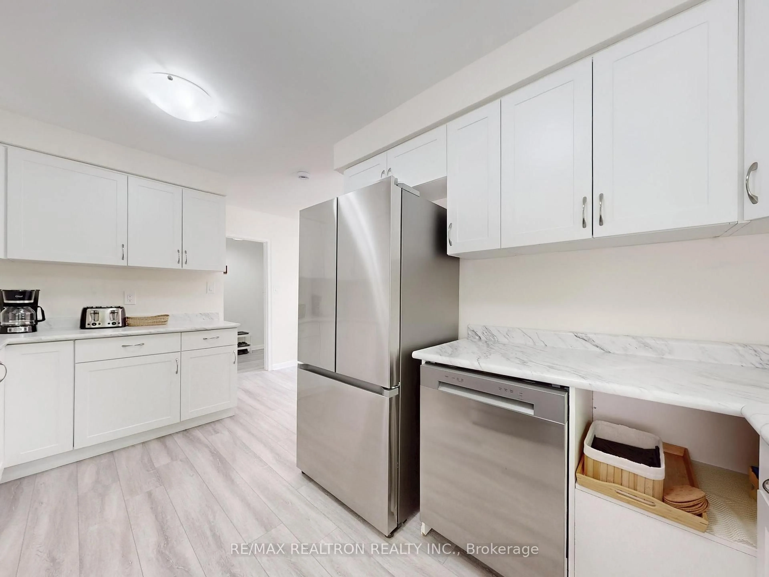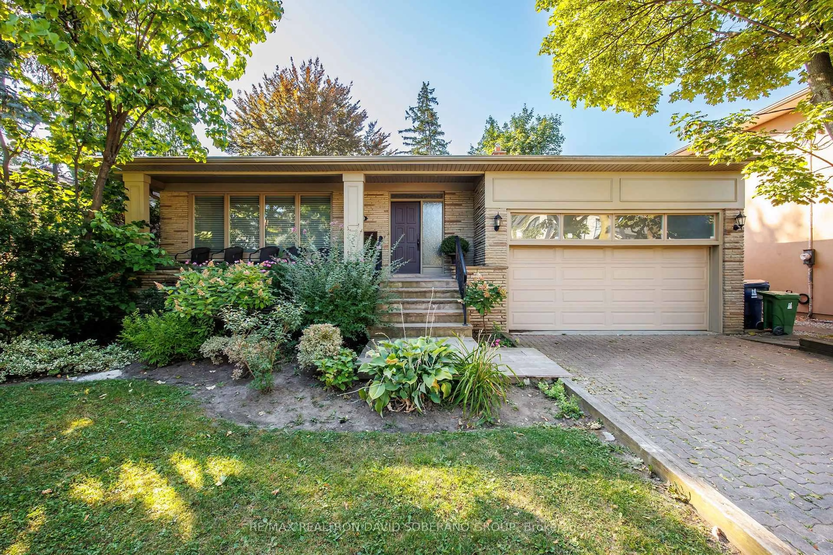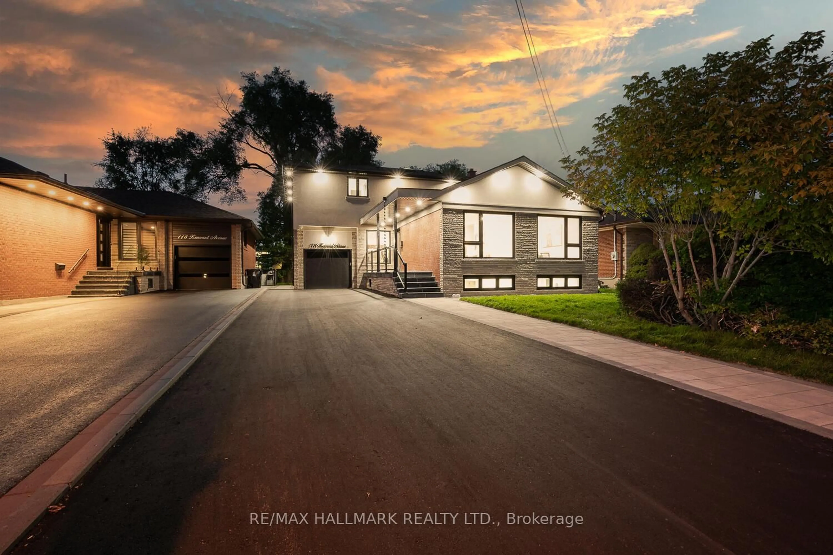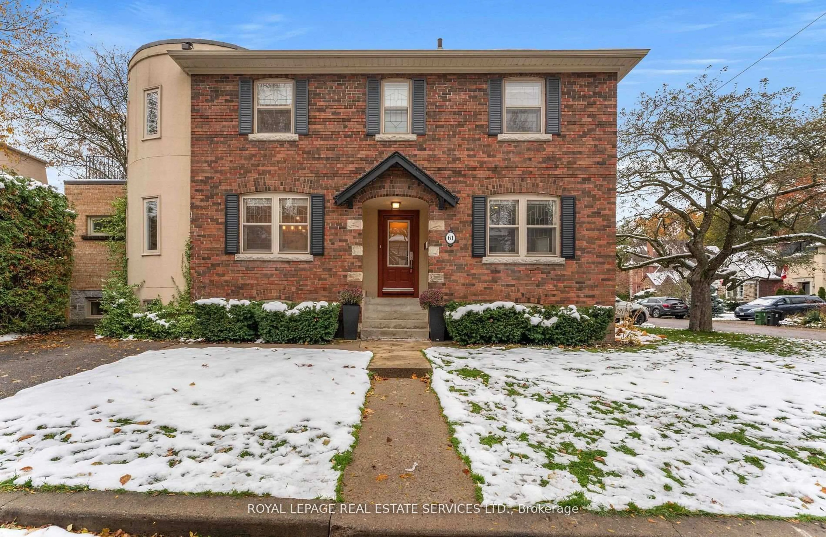46 Palomino Cres, Toronto, Ontario M2K 1W3
Contact us about this property
Highlights
Estimated valueThis is the price Wahi expects this property to sell for.
The calculation is powered by our Instant Home Value Estimate, which uses current market and property price trends to estimate your home’s value with a 90% accuracy rate.Not available
Price/Sqft$1,107/sqft
Monthly cost
Open Calculator
Description
Welcome to 46 Palomino Crescent, a beautifully maintained bungalow nestled in the heart of prestigious Bayview Village. This warm and inviting home blends timeless character with modern updates, featuring brand-new stainless steel appliances, gleaming floors throughout (no carpet), and a bright, open-concept living space highlighted by a cozy gas fireplace and a sun-filled skylight. The functional layout is perfect for both entertaining and everyday living, while the finished basement with a walk-up to the backyard offers endless possibilities for a family room, gym, or in-law suite. Step outside to a private backyard oasis with an inground pool, ideal for summer gatherings and creating lasting memories. Situated on a rare pie-shaped lot that widens to 80 feet with a depth of 140 feet on the north side, this property provides exceptional outdoor space and future potential. Bonus Opportunity: This property comes with an approved building permit, giving you a head start to expand, customize, or build your dream home in one of Toronto's most sought-after neighborhoods saving you valuable time and effort in the redevelopment process. Located just steps from Bayview Middle School and in the highly sought-after Earl Haig Secondary School district, this home offers the perfect balance of comfort, lifestyle, and location ready for you to move in and enjoy.
Property Details
Interior
Features
Main Floor
Living
4.65 x 3.89Gas Fireplace
Dining
4.32 x 3.89Sliding Doors
Kitchen
4.32 x 2.69Breakfast
4.06 x 3.0Skylight
Exterior
Features
Parking
Garage spaces 2
Garage type Attached
Other parking spaces 4
Total parking spaces 6
Property History
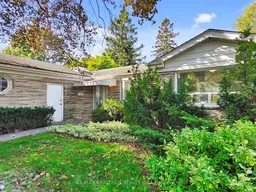 12
12