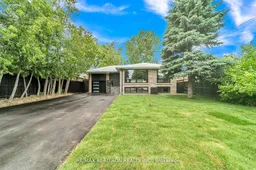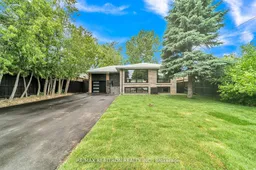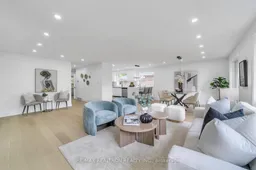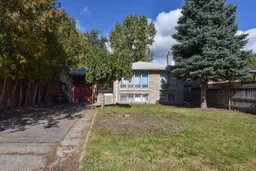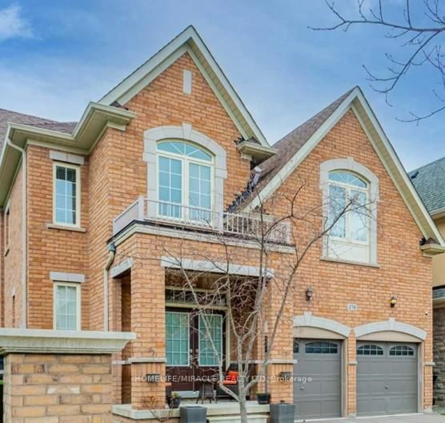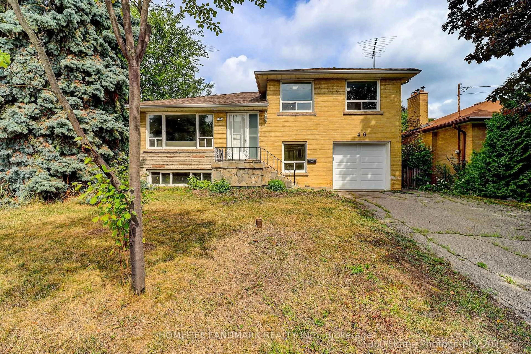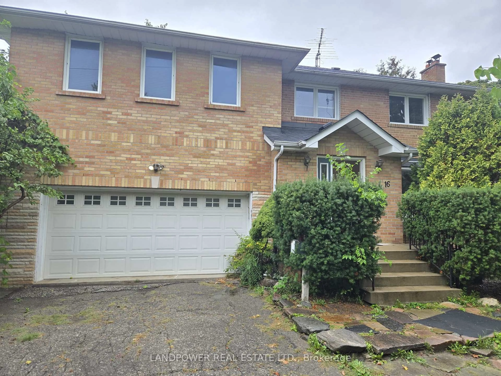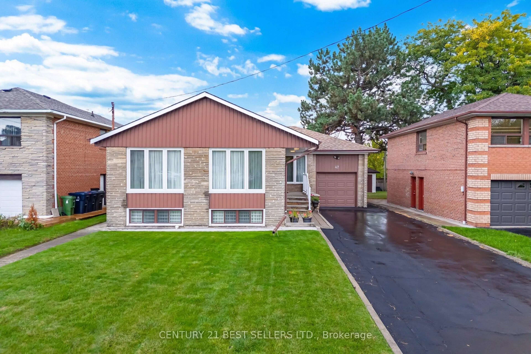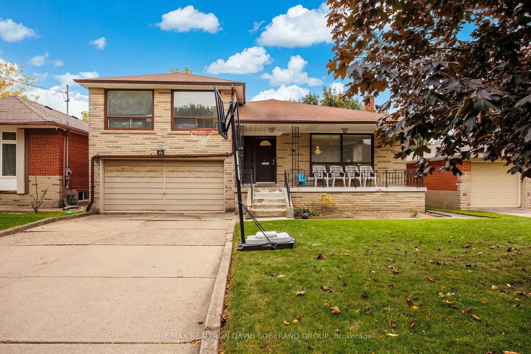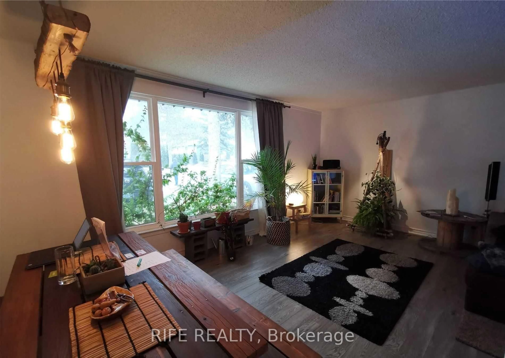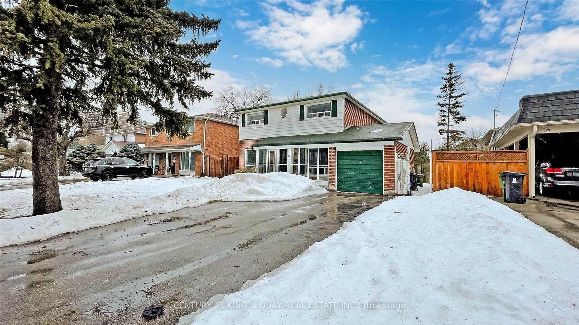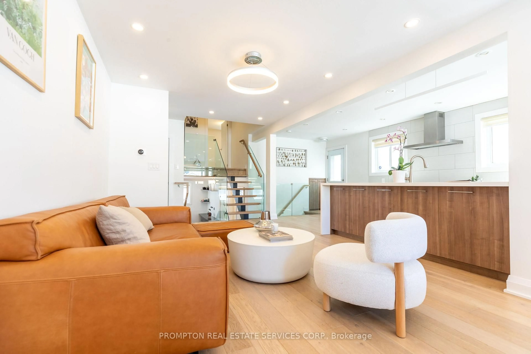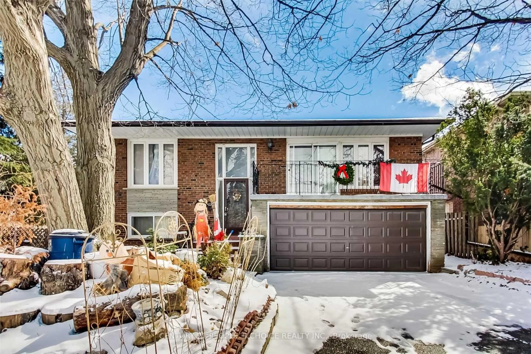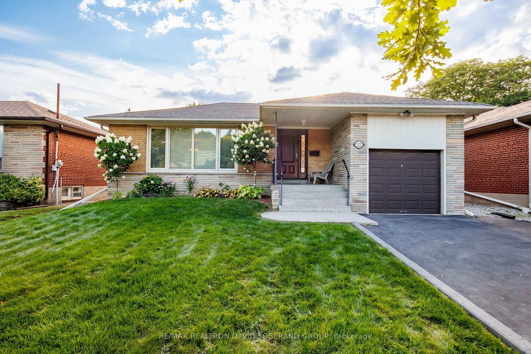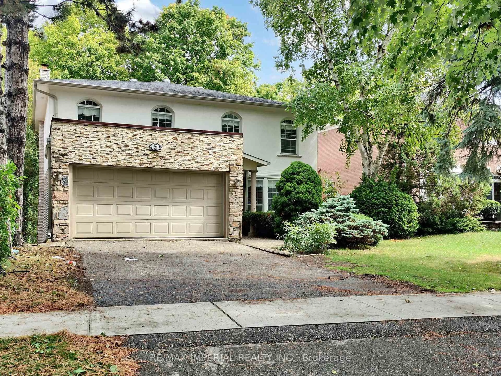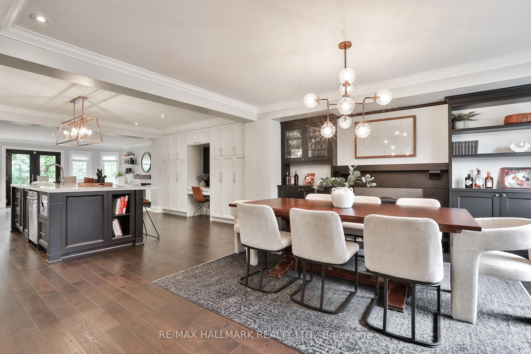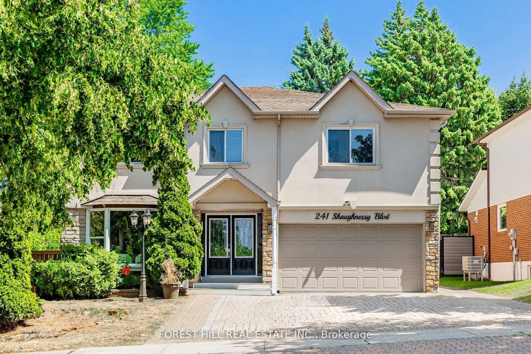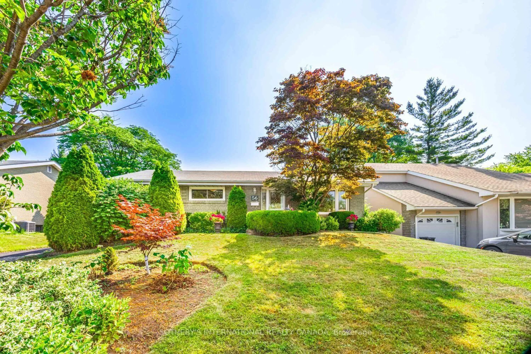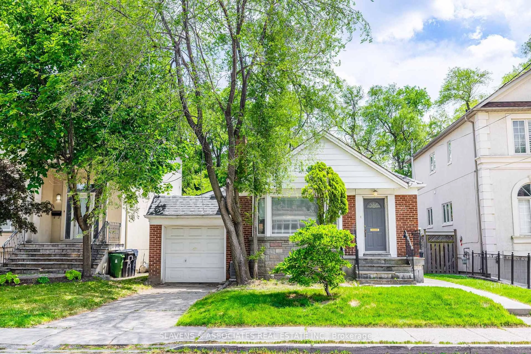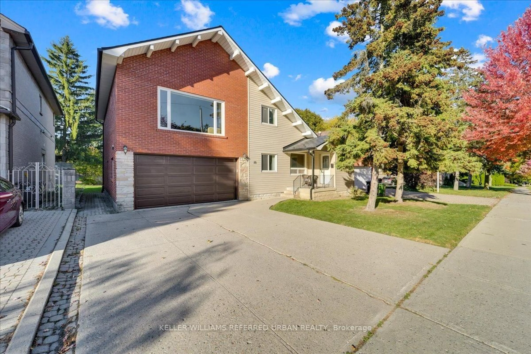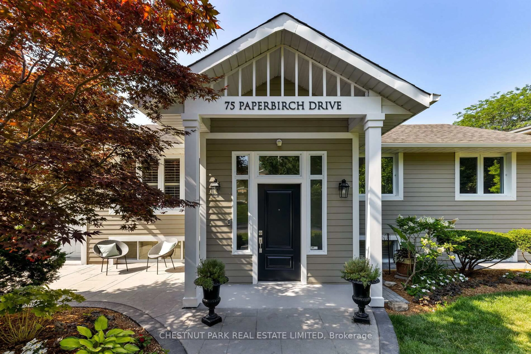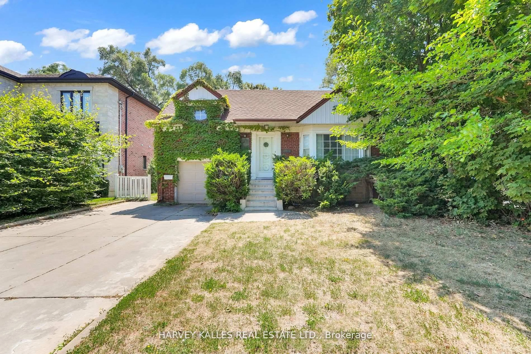This fully renovated 3+3-bedroom bungalow in the desirable neighbourhood of Bathurst Manor is a must-see property. With spacious and bright living spaces, it offers an excellent opportunity for both families and investors. One of the key highlights of this home is the basement, which features two self-contained units: a private 2-bedroom suite with a 3-piece bathroom, and an additional 1-bedroom unit also with a 3-piecebathroom. Both units have a separate entrance and share laundry facilities, offering great potential for extra rental income. The large lot size not only provides ample outdoor space for activities but also offers opportunities for expansion or customization. Further upgrades including a new Interior and Exterior doors and frames, new deck, new interlock and railings, new furnace and A/c, new bathrooms, new pot lights, new lightings, new appliances, and a New custom-made kitchen, open concept adding a modern and stylish touch. The New beautiful hardwood floors and new windows create an inviting atmosphere throughout the home. Furthermore, the newer 200 amp panel, ensures reliable and efficient electrical service . Minutes away from major highways, York University, a shopping center, and within walking distance to public transit. New Garage Door and Opener.
Inclusions: All Electrical Lighting Fixtures, 3x Fridge/Freezer, 2x Stove/Oven+1 Cooktop, S/S 3Microwave/Range, 2x Washer/Dryer Garage Door Opener
