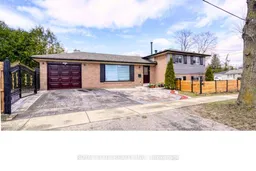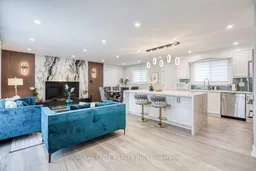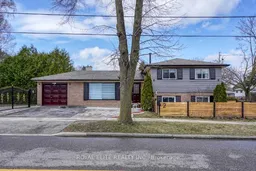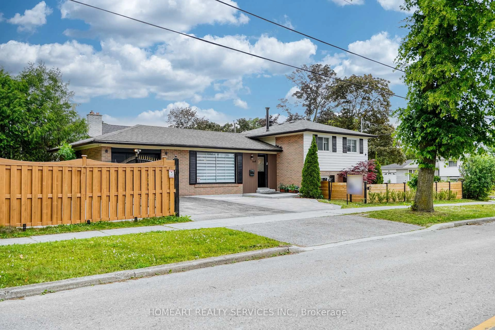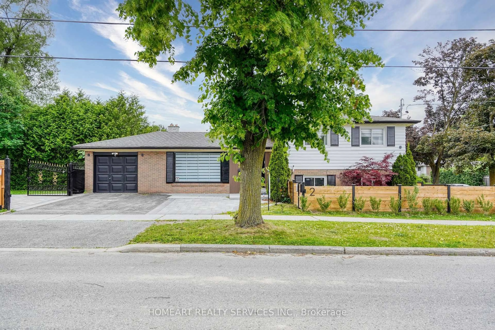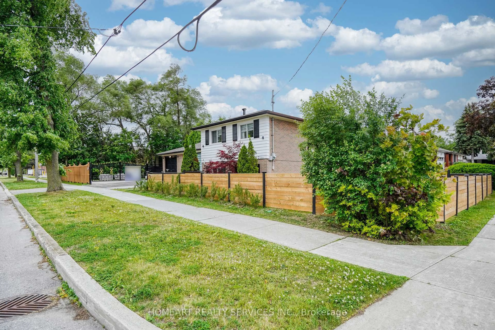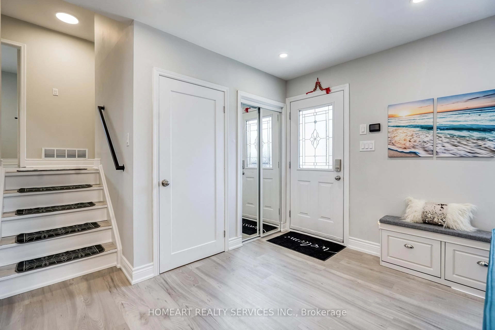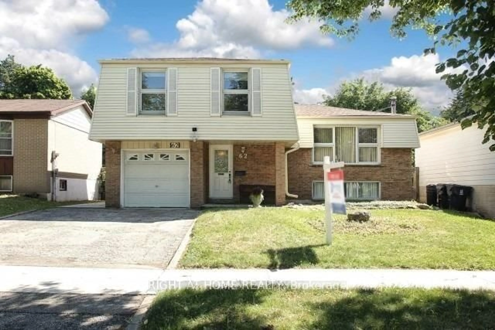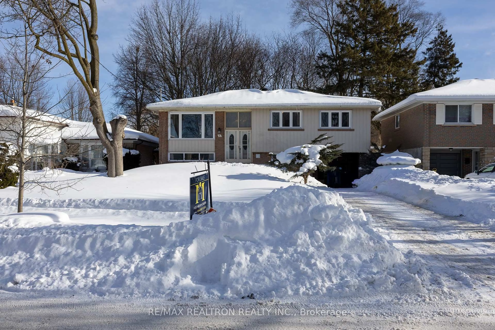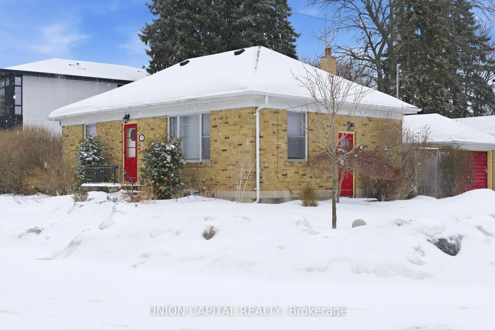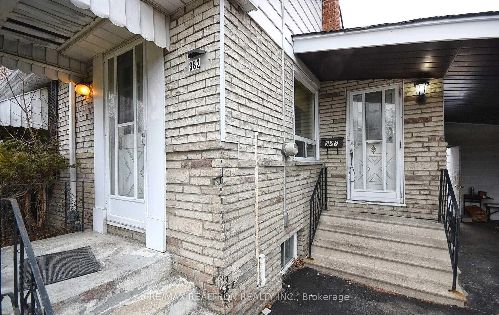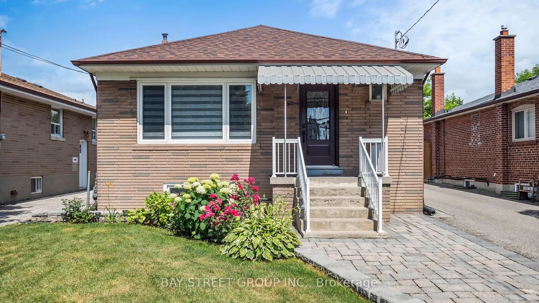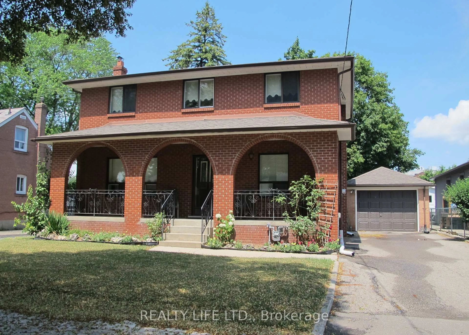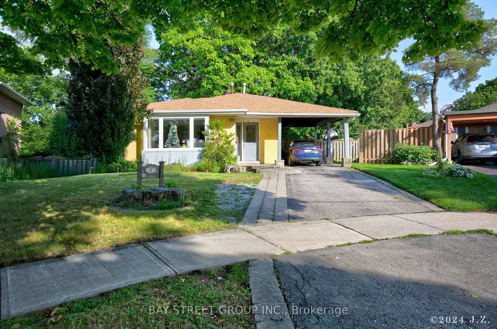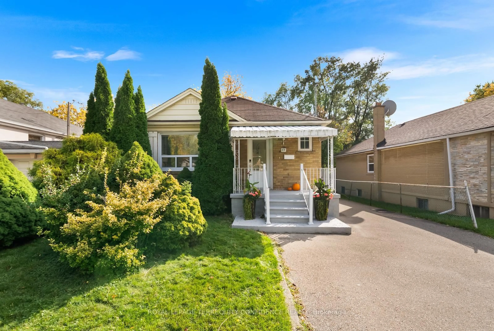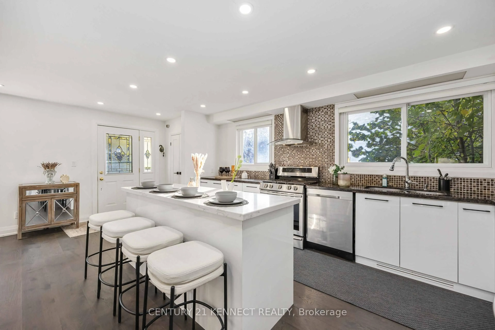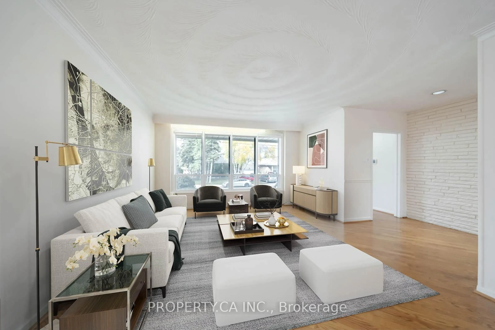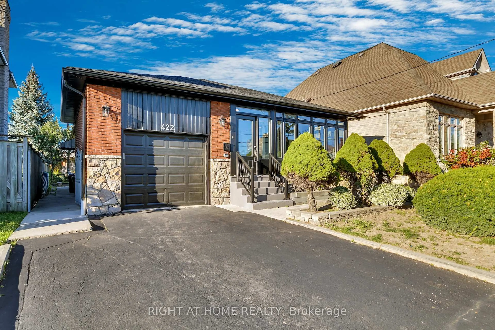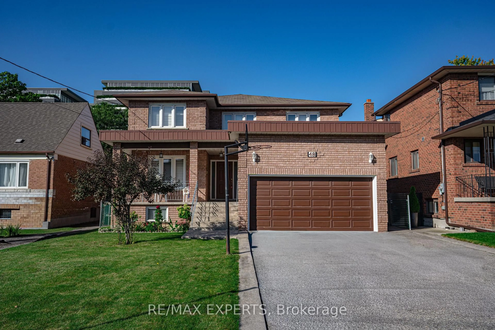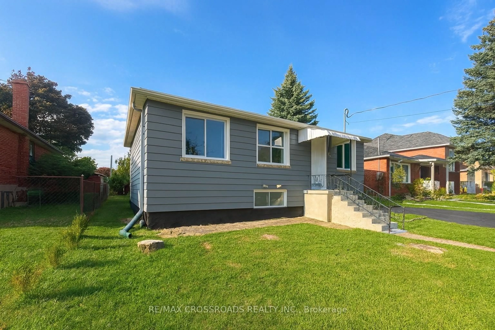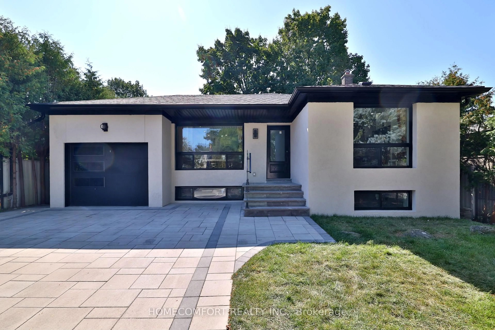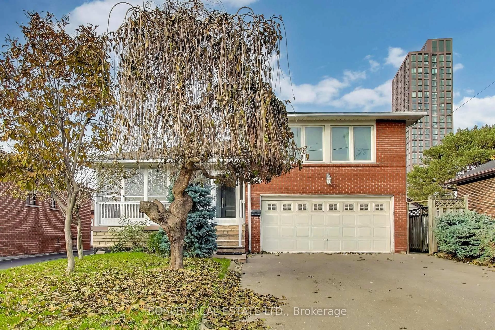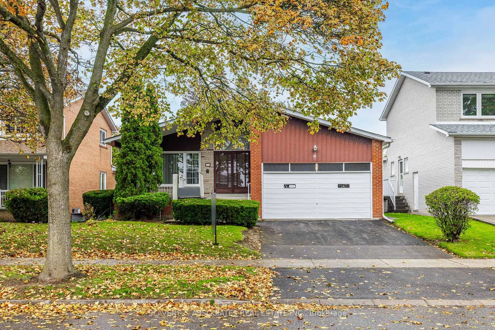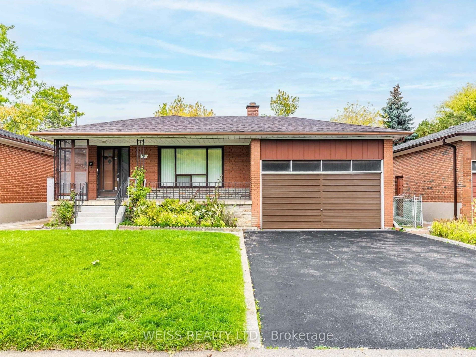2 Lesgay Cres, Toronto, Ontario M2J 2H8
Contact us about this property
Highlights
Estimated valueThis is the price Wahi expects this property to sell for.
The calculation is powered by our Instant Home Value Estimate, which uses current market and property price trends to estimate your home’s value with a 90% accuracy rate.Not available
Price/Sqft$1,016/sqft
Monthly cost
Open Calculator
Description
Stunning & Sun-Filled 3+1 Bedroom Detached Home on a Tranquil, Tree-Lined Street in One of North Yorks Most Prestigious Neighbourhoods.Beautifully Renovated with Premium Finishes No Expense Spared! Sits On A Rare Wide Oversized Lot, Fully Fenced For Ultimate Privacy And Security. A Stylish Luxury Metal Gate Sets The Tone, Leading To Two Expansive Yards And A Stunning Paved Interlocking Stone Patio Perfect For Summer Entertaining Or Extra Parkings.Step Onto The Charming Front Porch And Be Wowed By Parking For Up To 4 Vehicles. Inside, You'll Find A Sophisticated Interior With Modern Luxury Finishes, Lots Of Elegant Pot Lights, And Gleaming Floors Throughout. The Open-Concept Living And Dining Space Is Filled With Natural Light From A Large Picture Window And Anchored By A Chic Modern Accent Wall.The Chefs Kitchen Is A Showstopper, Boasting A Spacious Granite Island Ideal For Cooking, Hosting, And Everyday Family Life,Spacious Cabinets Space,Top-Of-The-Line Modern Stainless Steels Appliances. The Finished Functional Basement Offers A Cozy Bedroom And A Stylish 3-Piece Bath Perfect For Guests, in-laws, Or Extra Living Space.Enjoy Peace Of Mind On This Low-Traffic Crescent, Friendly Neiborhood While Being Minutes From Everything: Top-Rated Schools (Public, Catholic, French immersion), Highways 401/404/DVP, Leslie Subway Station,Groceries,Super Markets,Fairview Mall, Restaurants,Hospital And Nymark Plaza Just Steps Away. Showing With Confidence.Don't Miss This Rare Move-In-Ready Gem In Prime North York.
Property Details
Interior
Features
Main Floor
Kitchen
12.69 x 9.12Granite Counter / Laminate / W/O To Yard
Dining
9.77 x 9.71W/O To Garage / Laminate / Picture Window
Living
17.42 x 10.59Large Window / Laminate / East View
Exterior
Features
Parking
Garage spaces 1
Garage type Attached
Other parking spaces 7
Total parking spaces 8
Property History
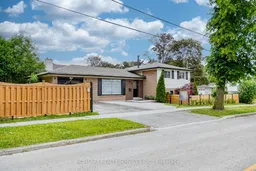 25
25