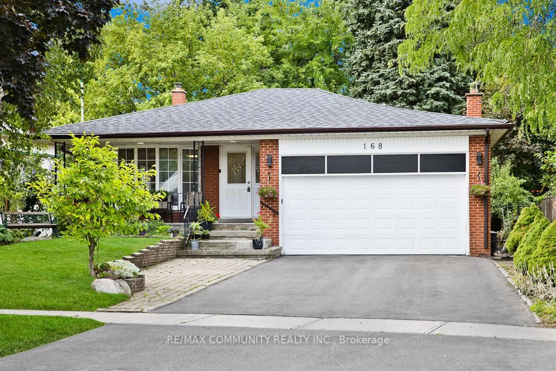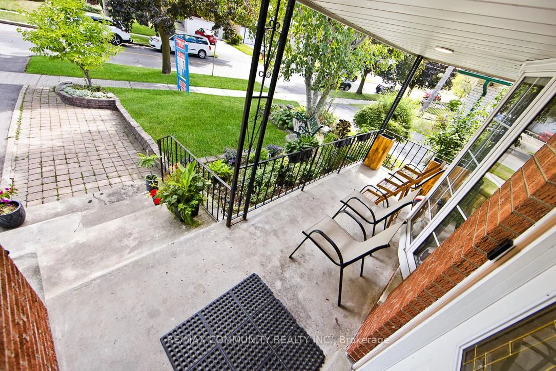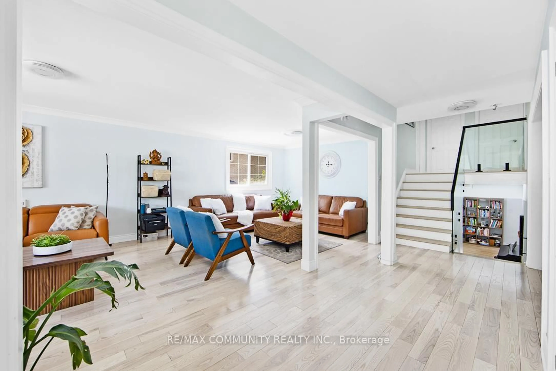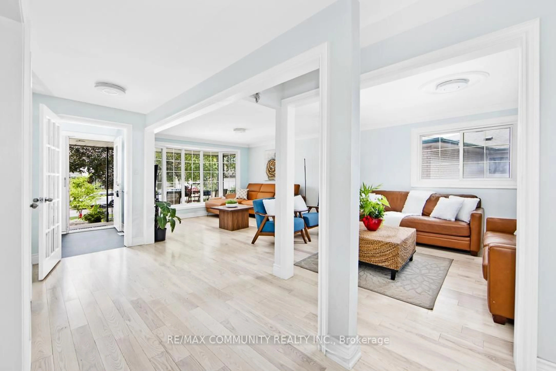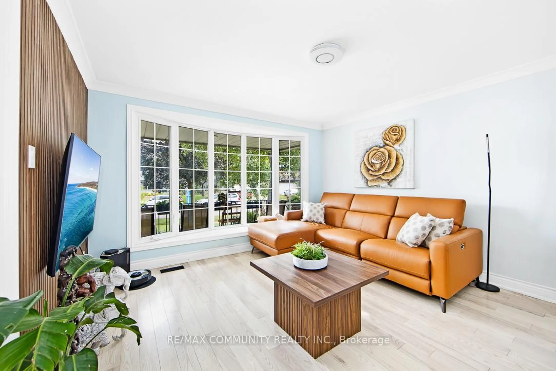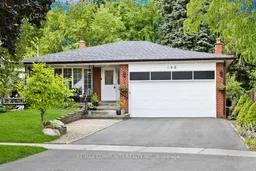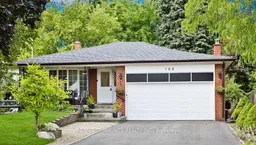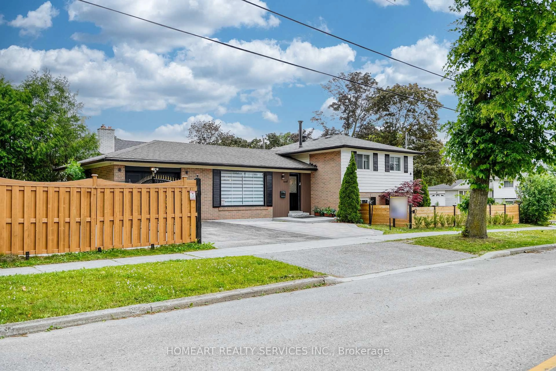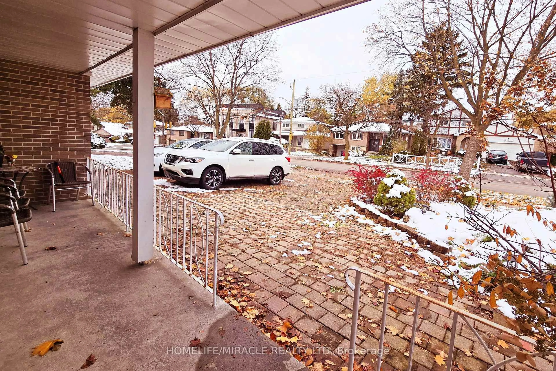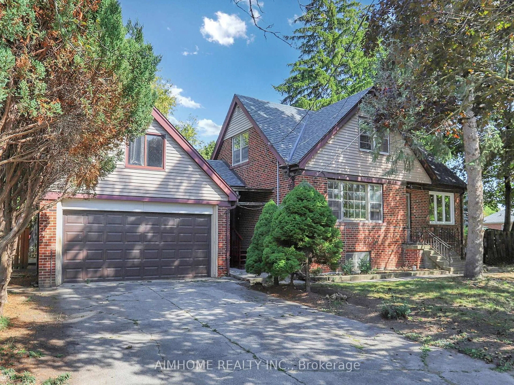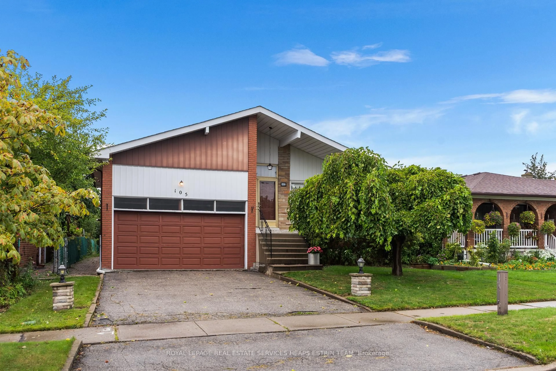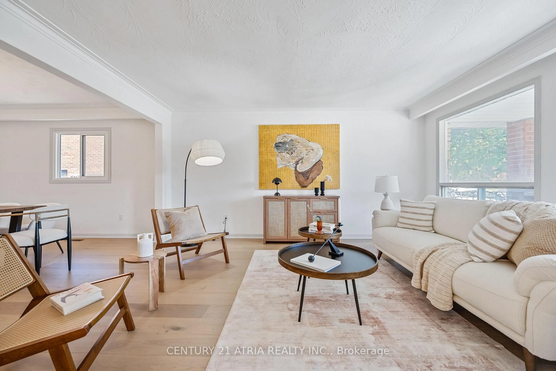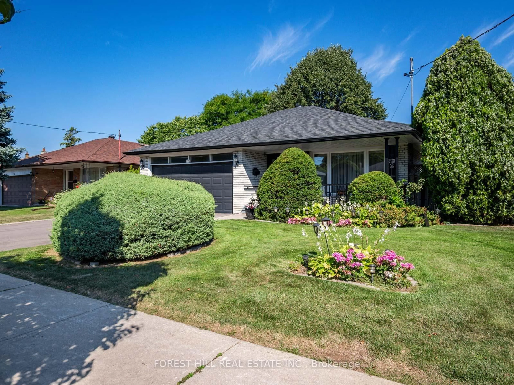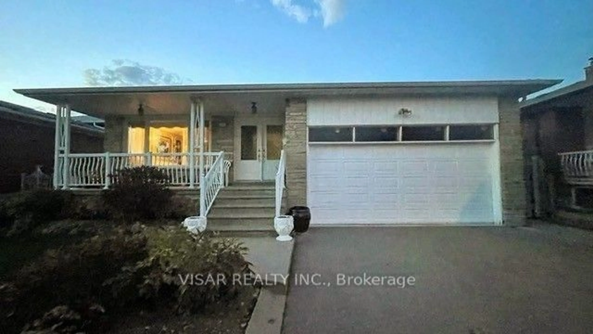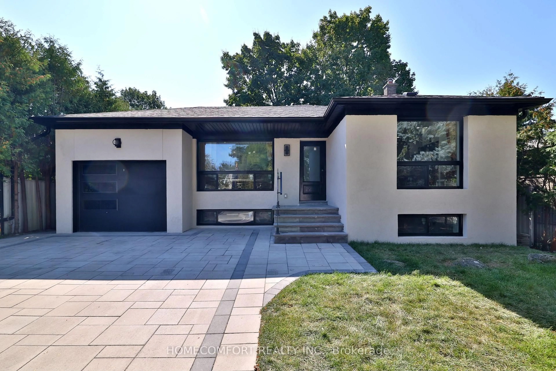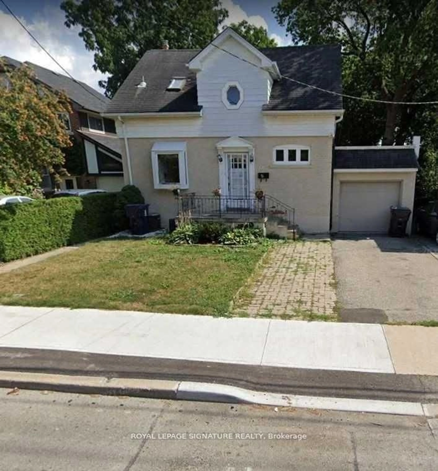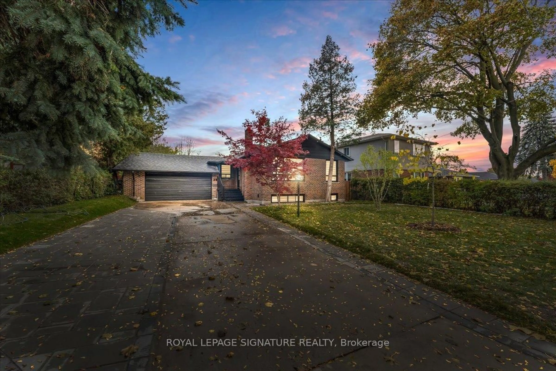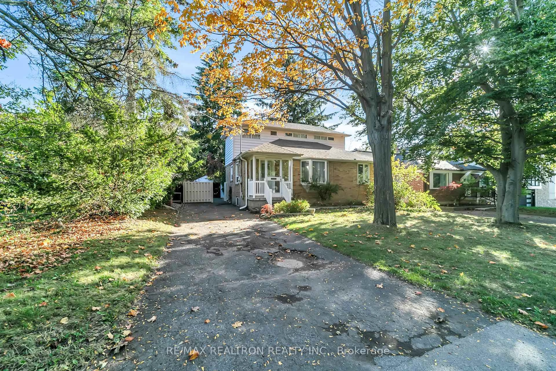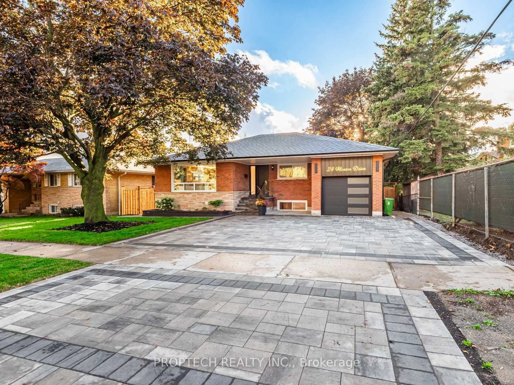168 Kingslake Rd, Toronto, Ontario M2J 3G3
Contact us about this property
Highlights
Estimated valueThis is the price Wahi expects this property to sell for.
The calculation is powered by our Instant Home Value Estimate, which uses current market and property price trends to estimate your home’s value with a 90% accuracy rate.Not available
Price/Sqft$607/sqft
Monthly cost
Open Calculator
Description
Absolutely stunning 4-level backsplit (2,168 sq ft) detached home with a 52 ft frontage and double garage in the prestigious Don Valley Village. This sun-filled open-concept showpiece offers 4 spacious bedrooms plus 2 additional bedrooms in the finished basement with a separate entrance, second kitchen, and full bathroom, ideal for multi-generational living or rental income. Enjoy over $100,000 in premium upgrades, including a gourmet kitchen with quartz countertops, high-end stainless-steel appliances, pot lights, 200-amp electrical service, and a custom panel ceiling that adds modern elegance. The living and family rooms feature designer custom wall panels and gleaming hardwood floors, and the bright family room opens directly to the backyard. With parking for up to 7 cars, convenience is unmatched. This is an excellent investment opportunity with potential rental income of over $6,000 per month, with the main and second floors generating an estimated $3200 to $3,500 monthly, and the ground level with a separate entrance plus basement generating an additional $2,800 to $3,000 monthly. Ideally located within walking distance to Fairview Mall, Don Mills Subway Station, Seneca Polytechnic, TTC, schools, and parks, and minutes to Highways 404, 401, and 407, this move-in-ready masterpiece offers luxury, location, and outstanding income potential all in one.
Property Details
Interior
Features
Exterior
Features
Parking
Garage spaces 2
Garage type Attached
Other parking spaces 5
Total parking spaces 7
Property History
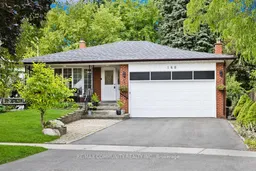 27
27

