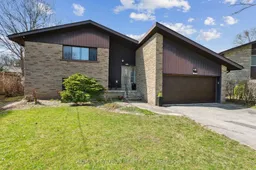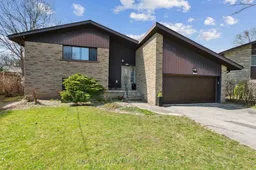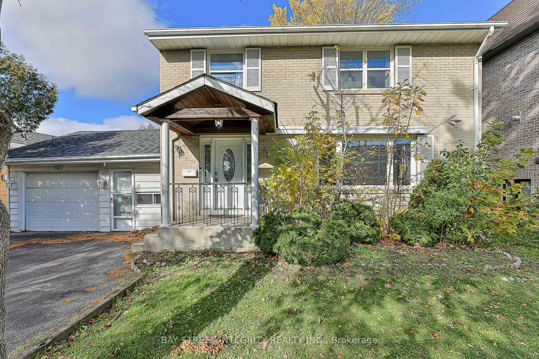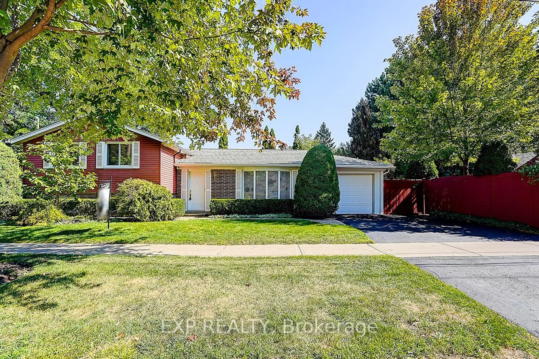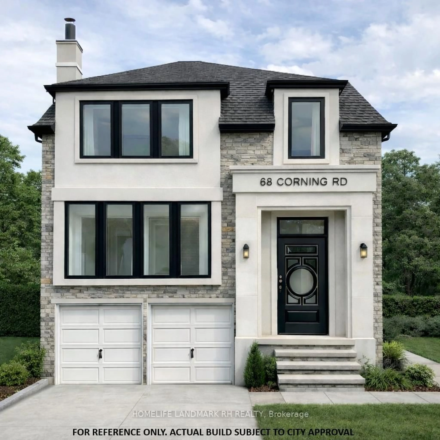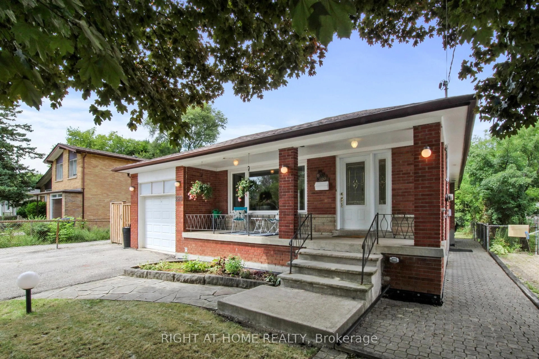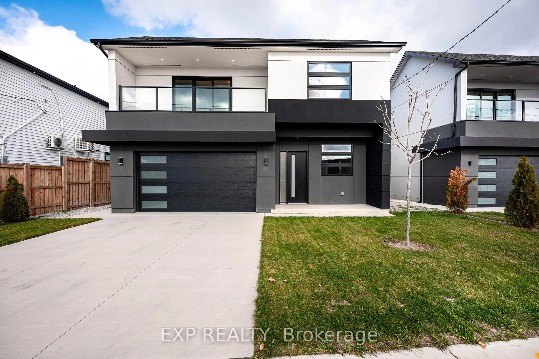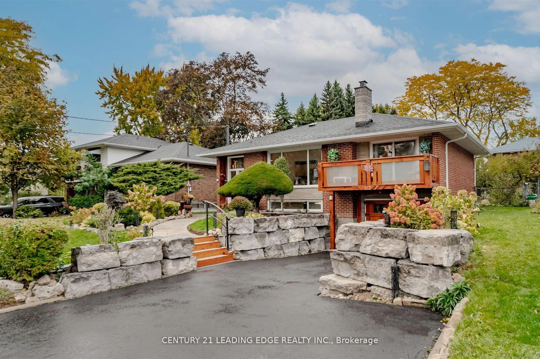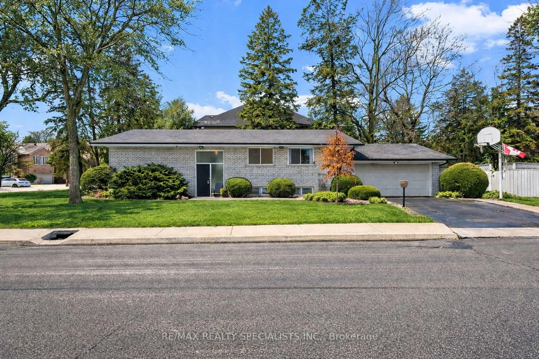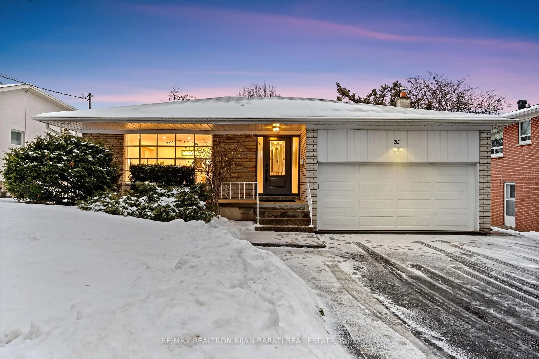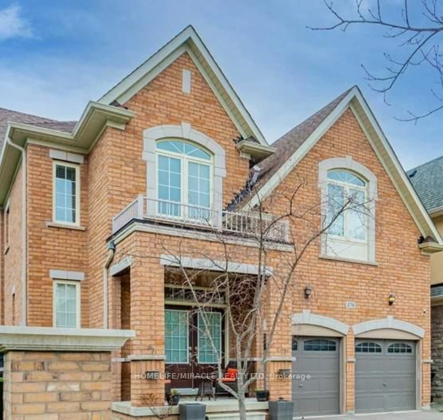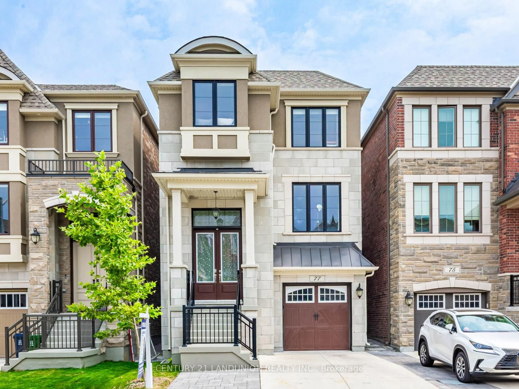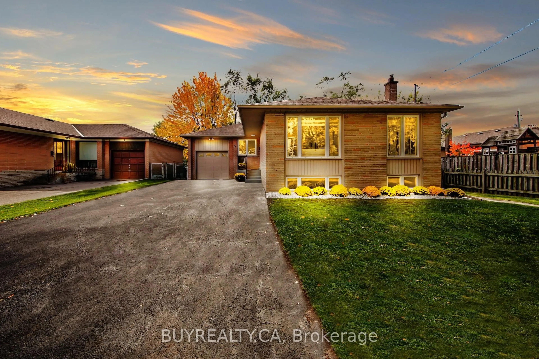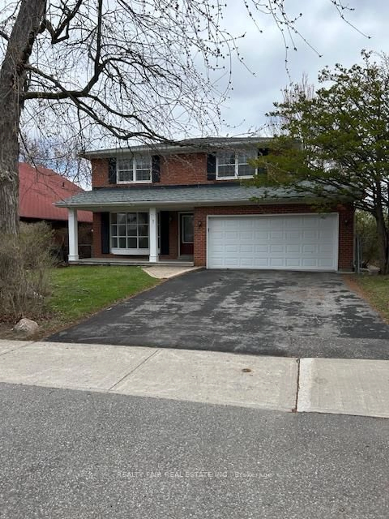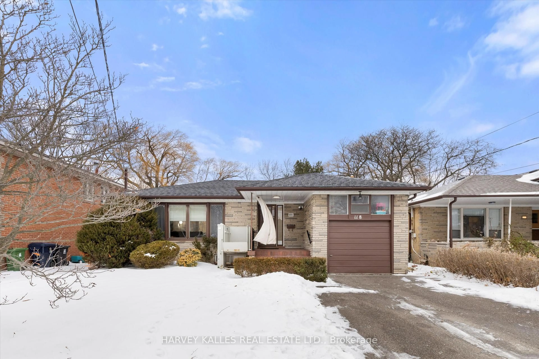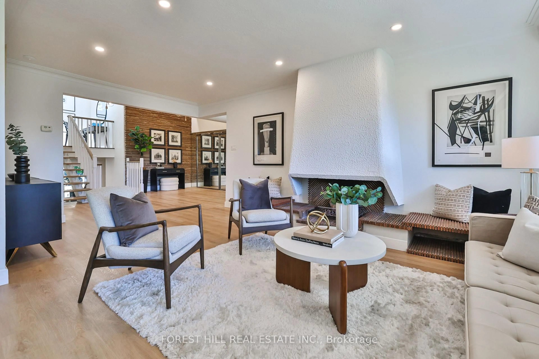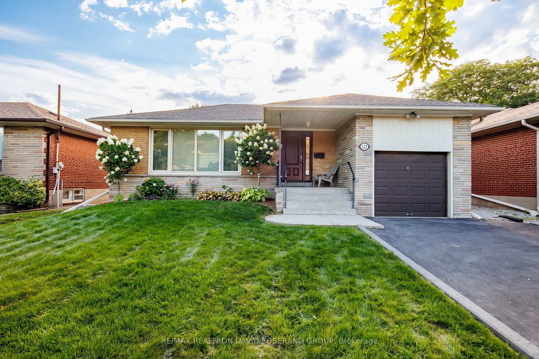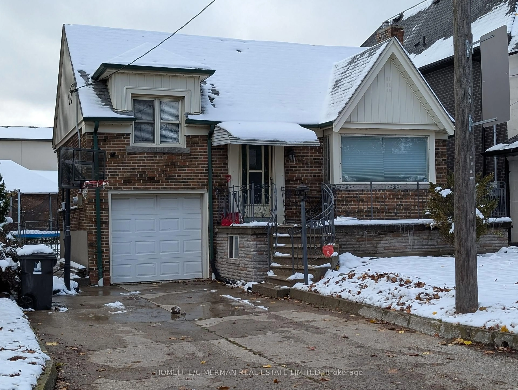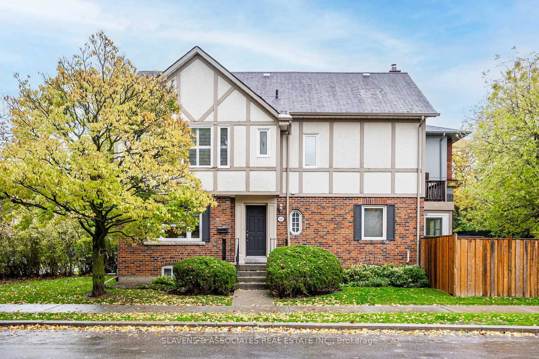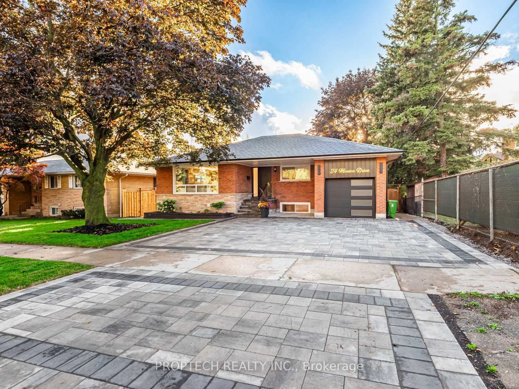Fabulous sidesplit just steps to the park on a quiet and family friendly street! Situated in Newtonbrook close to grocery stores, parks, restaurants, great schools, shops and easy access to transit and the highway. This home sits on a wonderful sized lot with a double garage and large private double driveway, along with an expansive backyard, great for entertaining. The main Floor has a bright kitchen with skylight, L shape living/dining room with oversized windows facing the large backyard. Upstairs, the primary bedroom which overlooks the front yard, has a 3 piece ensuite and walk-in closet. Also on this floor are the 2nd and 3rd bedrooms as well as a 3 piece bathroom. The lower level contains a 4th bedroom/office, as well as a family room with 2 piece bathroom. This room features a working wood-burning fireplace for cozy evenings along with a walkout to the backyard. The basement has above grade windows, laundry and utilities. This home's layout is perfect for a family or a couple to bring their vision to life!
Inclusions: all appliances and washer and dryer (as is), all electric light fixtures, all window coverings.
