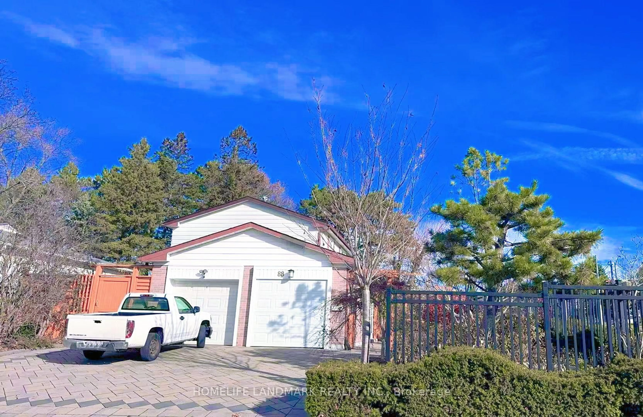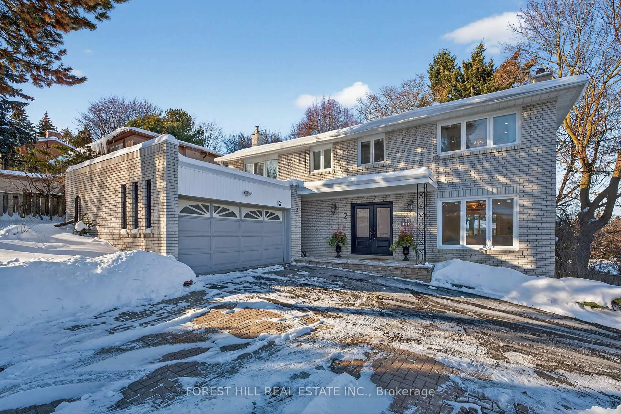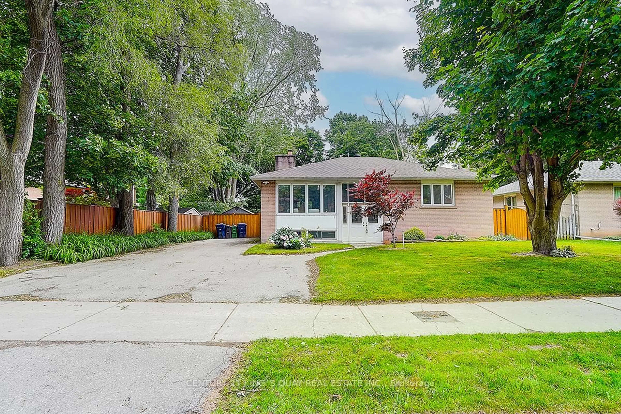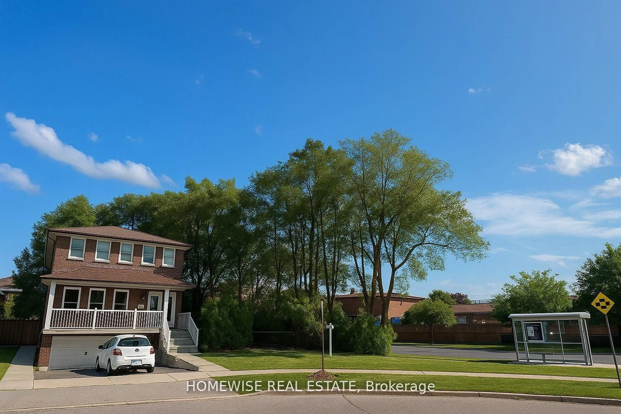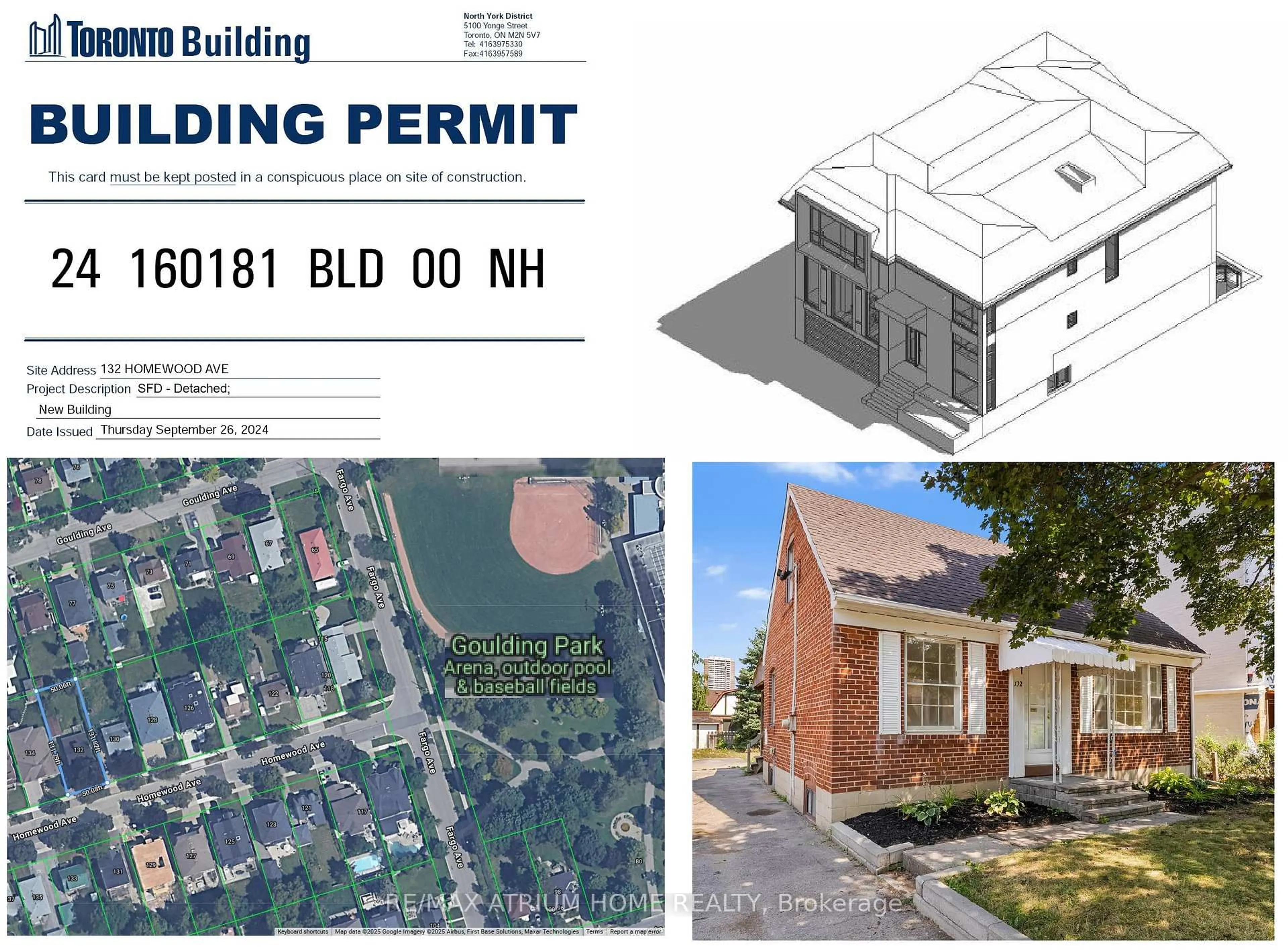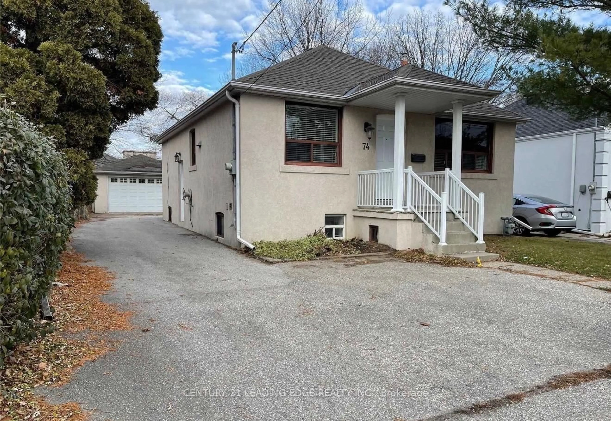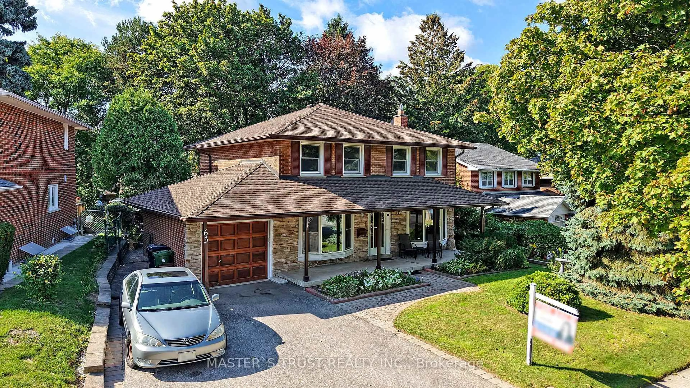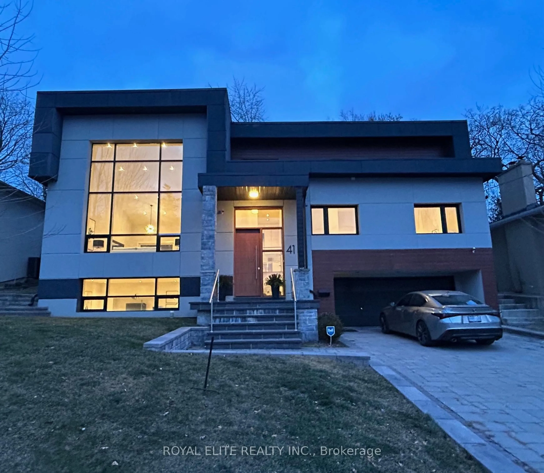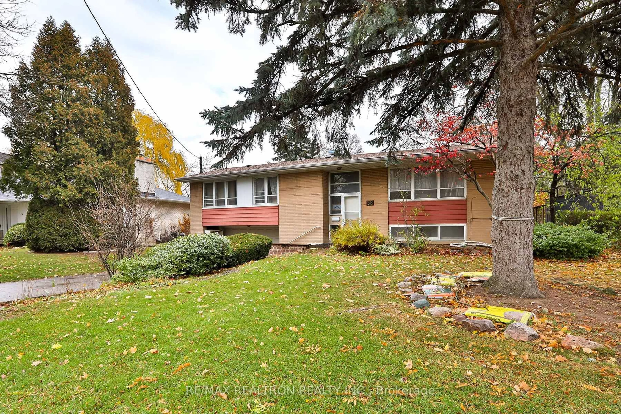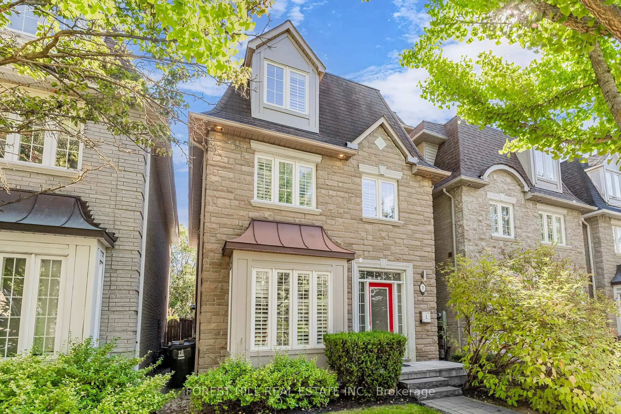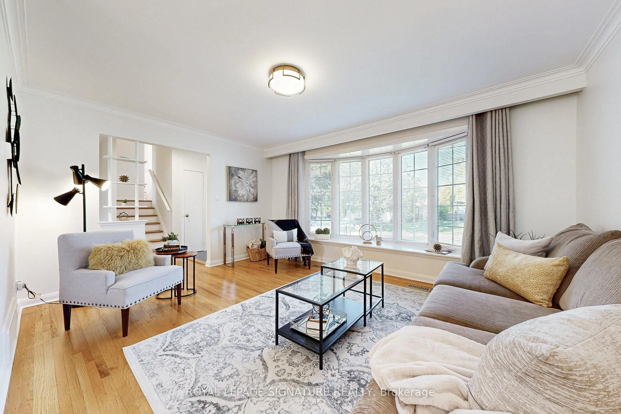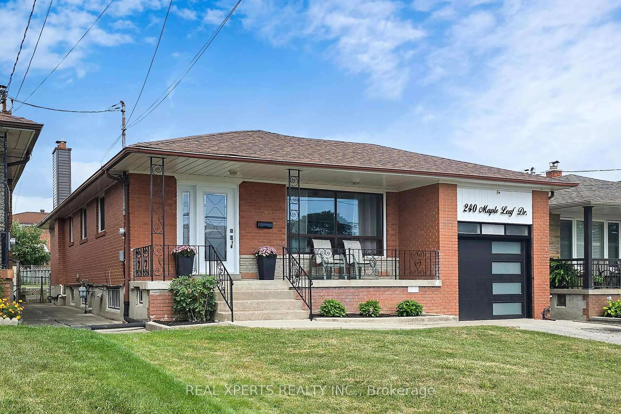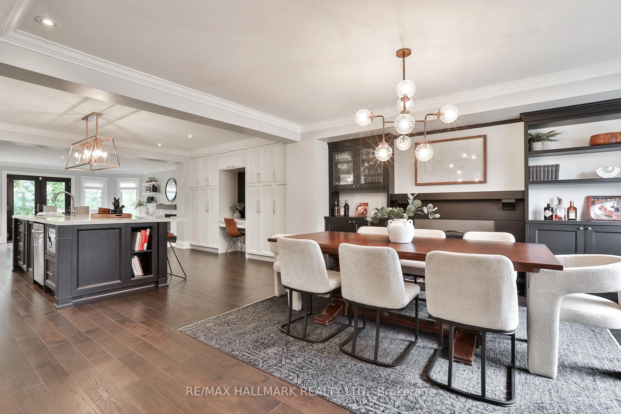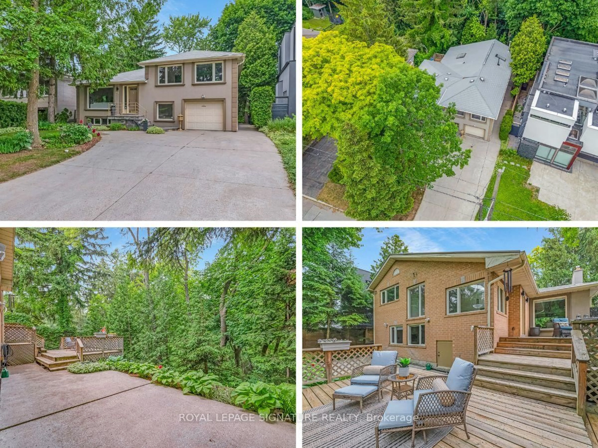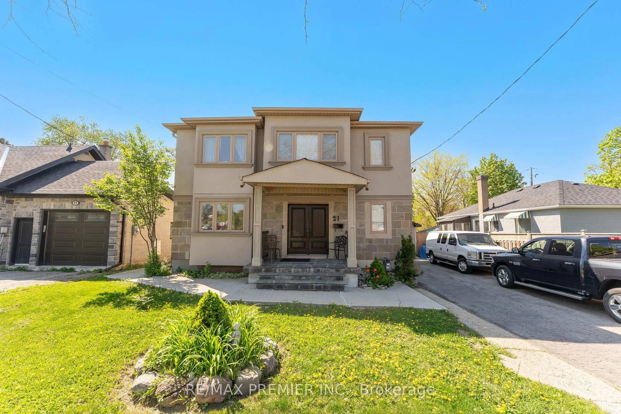Move right in to this beautiful bright and spacious freshly painted newly renovated five bedroom family home located on a quiet child friendly crescent. Walking distance to public and separate schools. Easy access to public transit, HWY 404 and HWY 401. Located near Seneca College, shops, restaurants, parks and Fairview Shopping Mall. Fully finished oversized basement recreation room and additional finished space for storage or games areas. New electrical panel (2024). Main floor laundry with new unused washer dryer (2024), all stainless steel appliances, dishwasher, stove, microwave fridge new unused (2024) and quartz countertops in kitchen. Lovely oversized glass enclosed shower in large primary ensuite with double sink six foot vanity with quartz countertop. Hallway bathroom features all new double sink, quartz countertop, separate bath and toilet to accommodate the needs of a busy family. Roof re-shingled (2022). Large front, side and back yard with walkout from family room to back yard and side door to side yard and back of garage entry door. Fireplace AS IS
Inclusions: Existing Stainless Steel Fridge, Stove, Dishwasher, Microwave in kitchen, Washer and Dryer. All existing electric light fixtures. Garage door opener and remote.
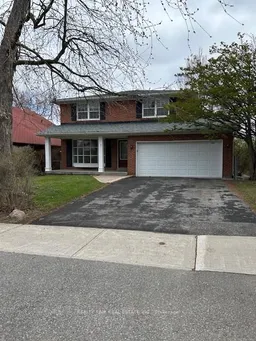 25
25

