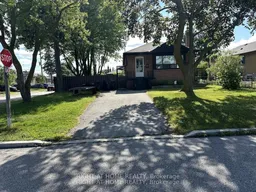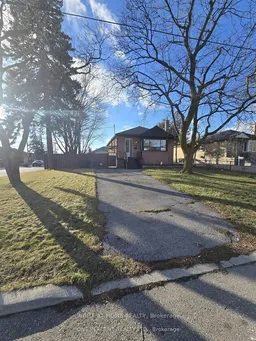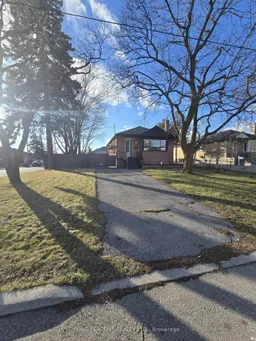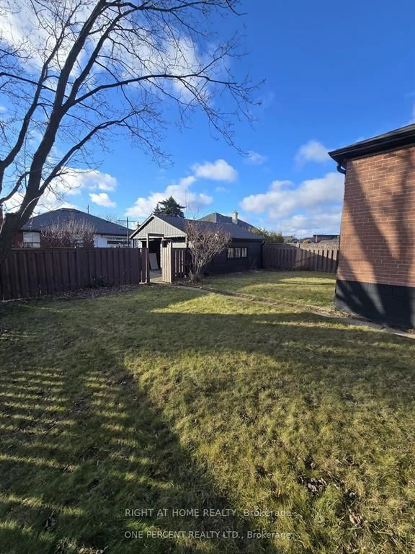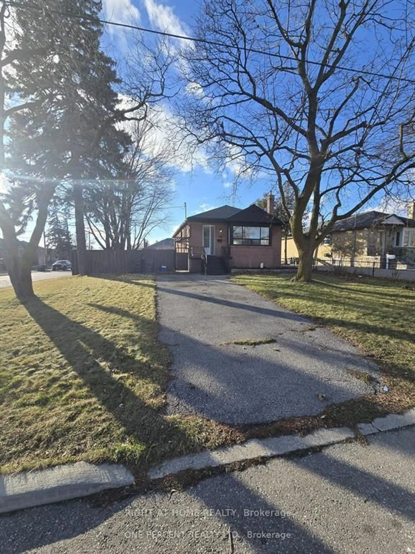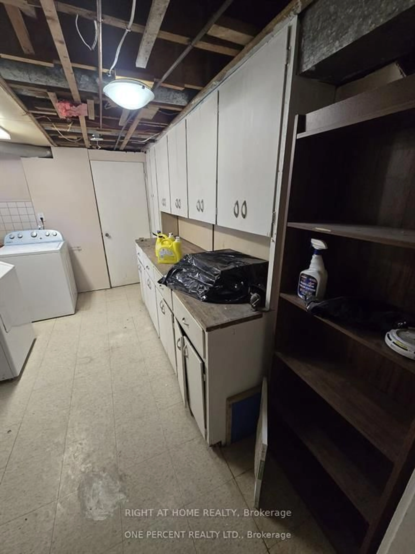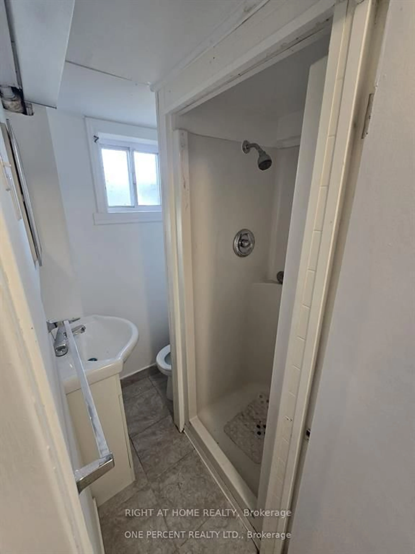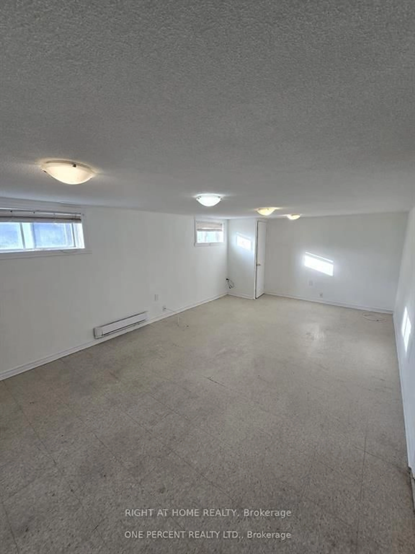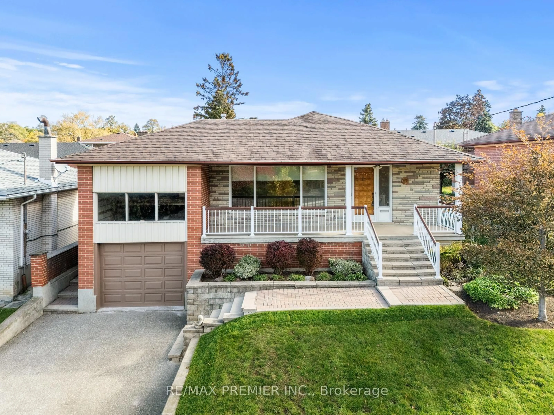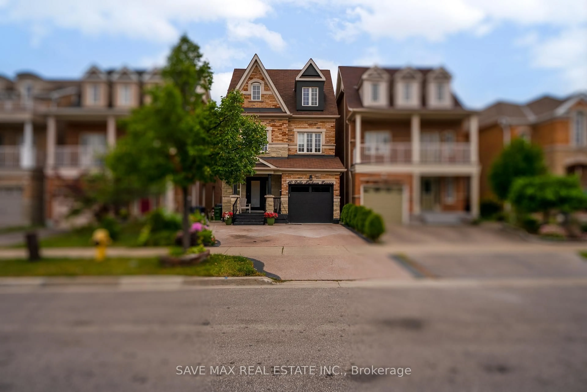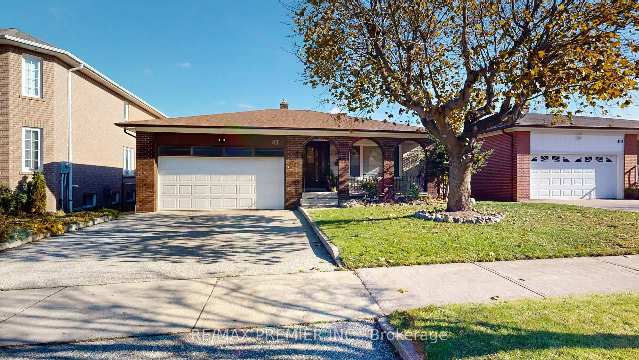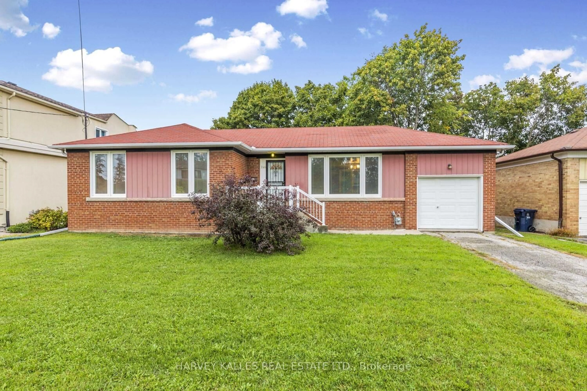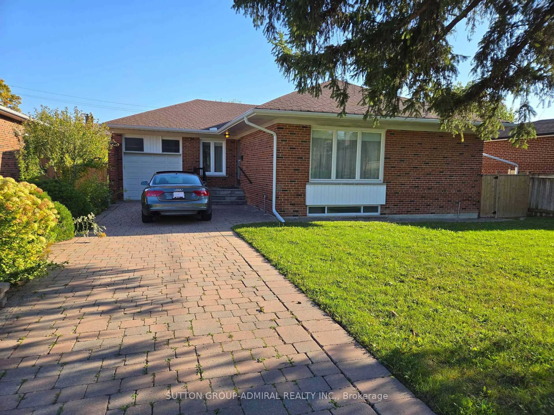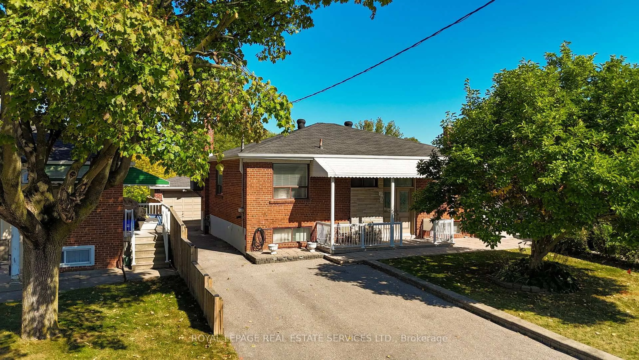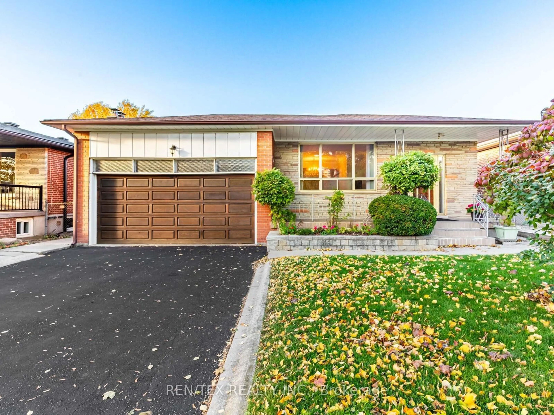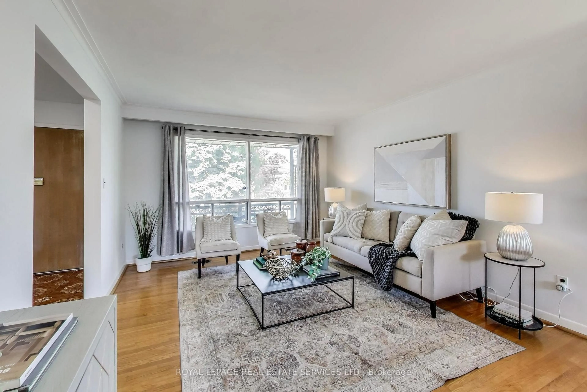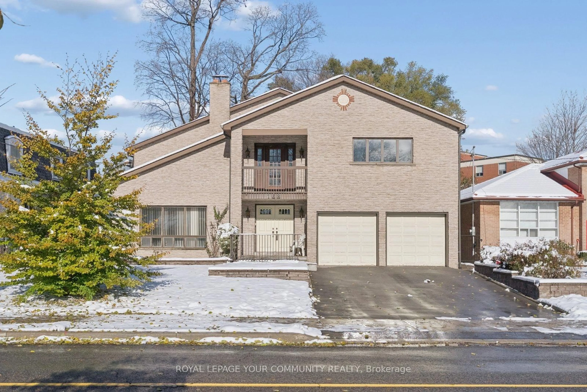70 Bunnell Cres, Toronto, Ontario M3M 2C1
Contact us about this property
Highlights
Estimated valueThis is the price Wahi expects this property to sell for.
The calculation is powered by our Instant Home Value Estimate, which uses current market and property price trends to estimate your home’s value with a 90% accuracy rate.Not available
Price/Sqft$1,102/sqft
Monthly cost
Open Calculator
Description
Attention Builders/Developers, Great Opportunity to build your dream project such as a Rental building or a low rise/stack townhouse. This Charming Bungalow with Endless Potential on a Prime Corner Lot! Welcome to this beautifully maintained 3-bedroom, 2-bathroom bungalow, perfectly situated on a spacious corner lot in a desirable, family-friendly neighbourhood. This charming home features a bright and inviting main floor layout, complemented by a fully finished basement ideal for extended family, a home office, or recreation space. Enjoy the convenience of a detached garage, plus two private driveways, offering ample parking for multiple vehicles. The generous backyard presents a fantastic future opportunity for a garden suite (subject to city approvals), making this property not just a wonderful place to call home, but also an excellent long-term investment. Whether you're a first-time buyer, downsizer, or investor, this home offers incredible value and future potential in a growing community. schedule your private showing today! Photos are staged virtually.
Property Details
Interior
Features
Exterior
Features
Parking
Garage spaces 2
Garage type Detached
Other parking spaces 12
Total parking spaces 14
Property History
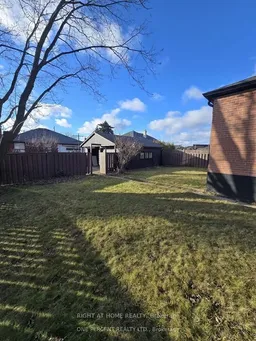 9
9