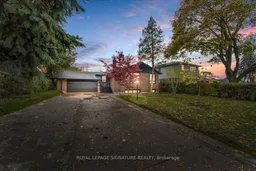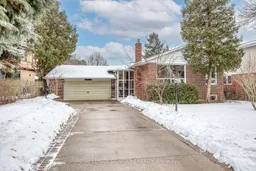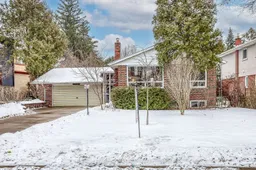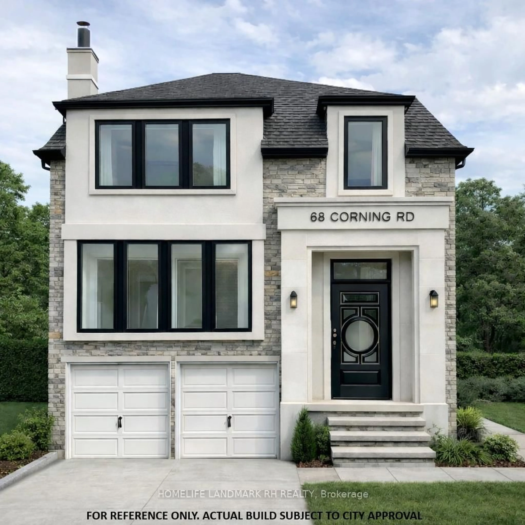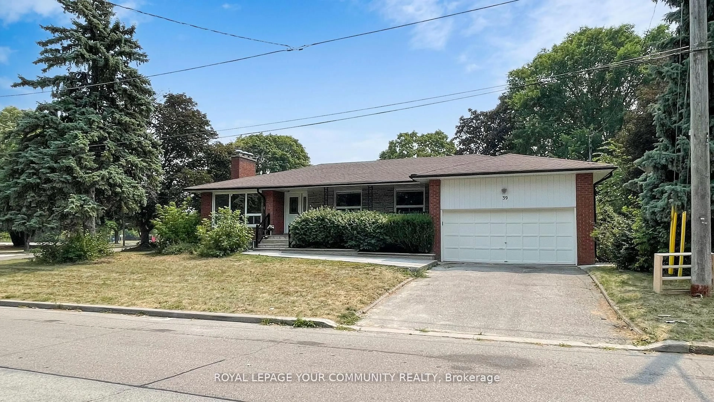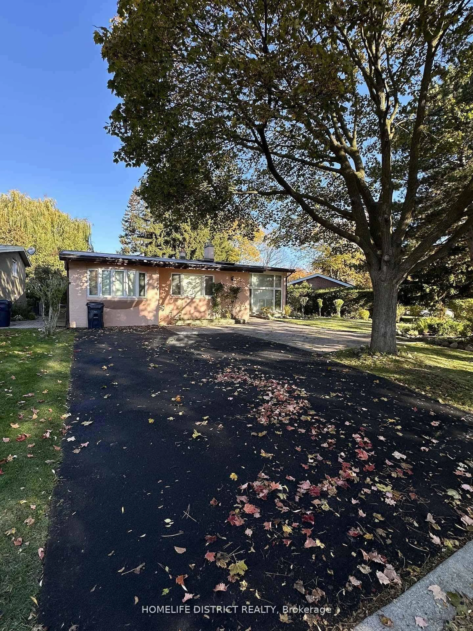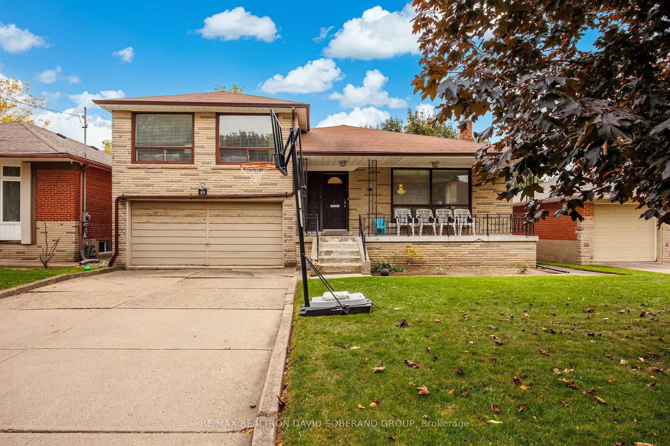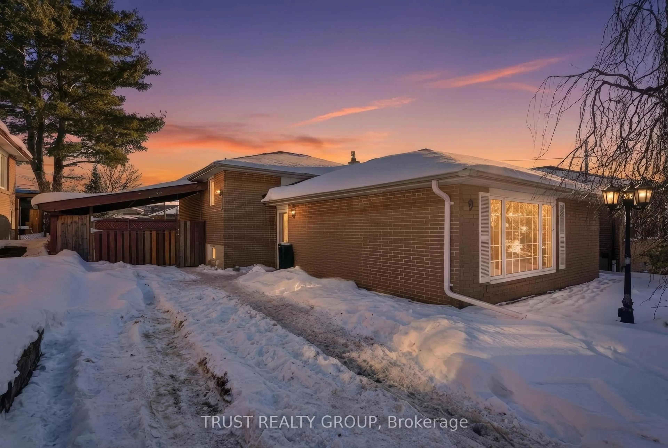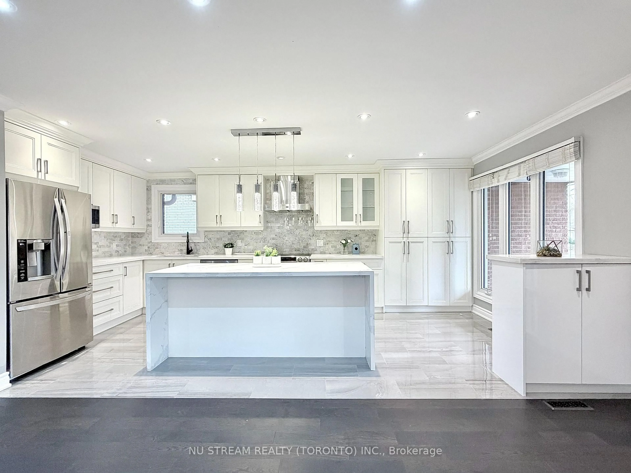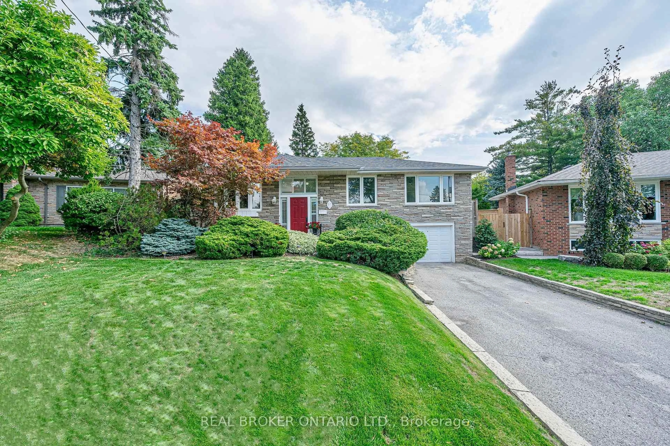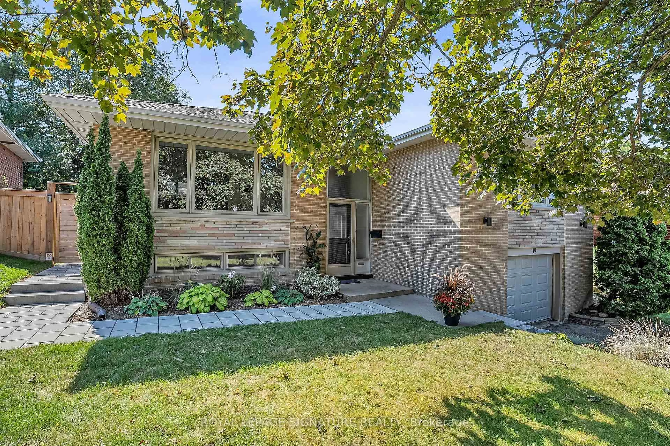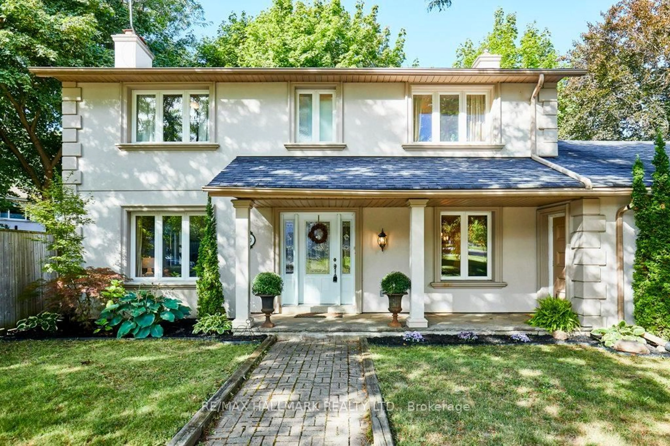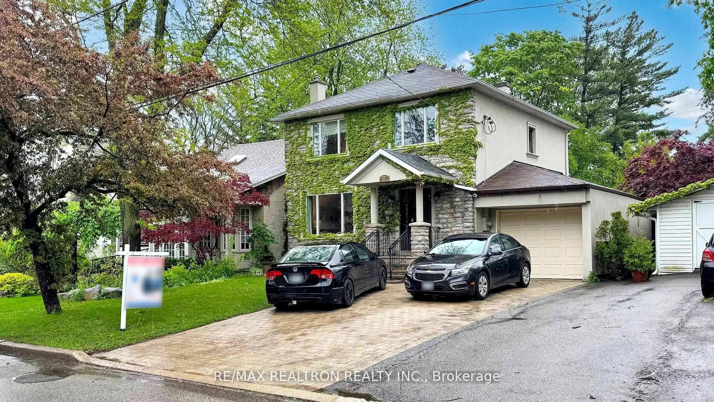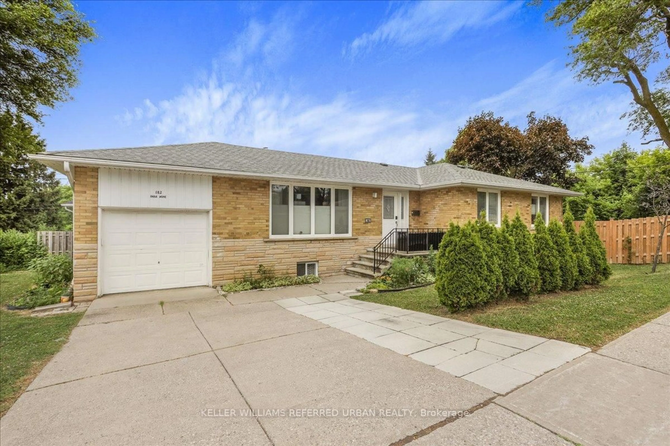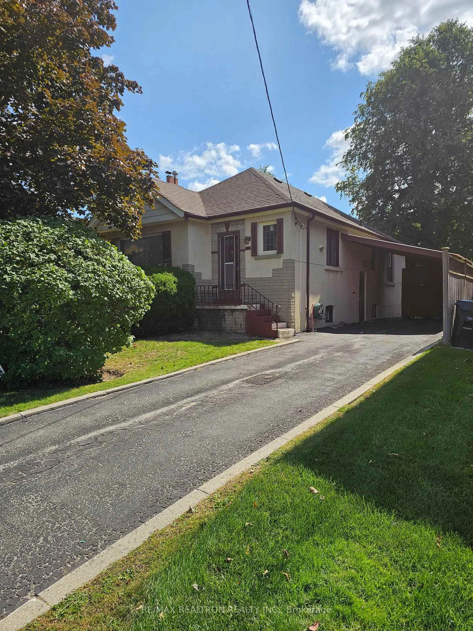Check Out This Stunning & Fully Upgraded Detached Bungalow, Situated In The Highly Desirable Parkwoods-Donalda Community In North York! This Gorgeous Sun-Filled Home Boasts Close To 2,400 Sqft Of Total Living Space & Sits On A Premium Rare 72.15 Ft Lot W/Double Car Garage, Over-Sized Long Driveway W/No Sidewalk, Complete Finished Basement Apartment W/Separate Entrance. Tastefully Renovated, Top To Bottom With Luxurious Modern Finishing's! An Absolute Turnkey Charming Property Featuring 3+2 Bdrms, 2 Kitchens & 4 Baths! On Main Floor: 3 Bright Bdrms W/Own Closets, A Huge Combined Living/Dining Rms W/Large Windows & Lots Of Sun Lights, Chef's Gourmet Open-Concept Trendy Kitchen W/Soft Closing Cabinet Doors, Stainless Steel Appliances, Huge Island, Quartz Counter Tops W/Matching Quartz Backsplash. 4 Pc Full Bath & 2 Pc Powder Room W/Ceramic Tiles. Own Washer & Dryer. Hardwood Flrs, Pot Lights, Smooth Ceilings & Zebra Blinds Thru Out. On Lower Floor: A Delightful Basement Apartment W/Own Separate Entrance, Massive Living Rm, Open Concept Kitchen W/Quartz Counter Tops, 2 Spacious Bdrms W/Windows, 2 Full Bathrooms W/Ceramic Tiles & A Separate Laundry Rm. Vinyl Flrs, Smooth Ceilings & Zebra Blinds Thru-Out. Beautiful & Private Fully Fenced Backyard. 2 Car Garage, 6 Car Driveway & Much More!!! Incredible Location! Close To All Amenities, Schools, Shops, Restaurants, Malls, Outdoor Ice Rink, Community Centre, Tennis Courts, Walking Trails, Parks, Public Transit, Hwys 401, 404 & DVP! ***(GREAT POTENTIAL RENTAL INCOME!!!)***
Inclusions: (Main: SS Fridge, SS Natural Gas Oven/Stove, SS Dishwasher, SS Range Hood Exhaust, W&D), (Basement: Fridge, Stove, Dishwasher, Range Hood Exhaust, W&D). Garage Door Remote Opener, CAC 2021, Furnace 2023, HWT 2020 "Owned", Humidifier, Light Fixtures & Zebra Blinds.
