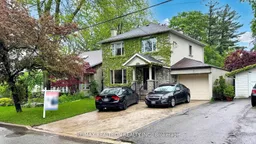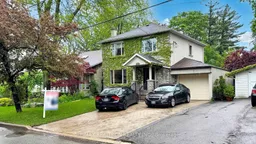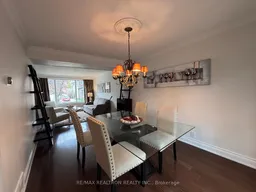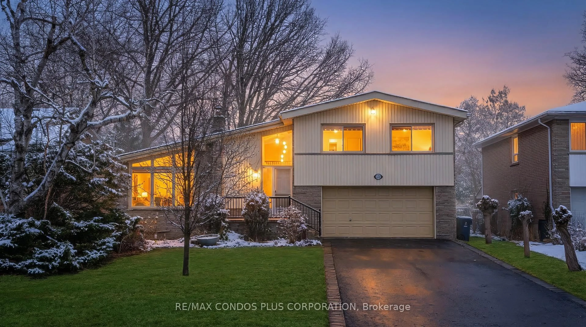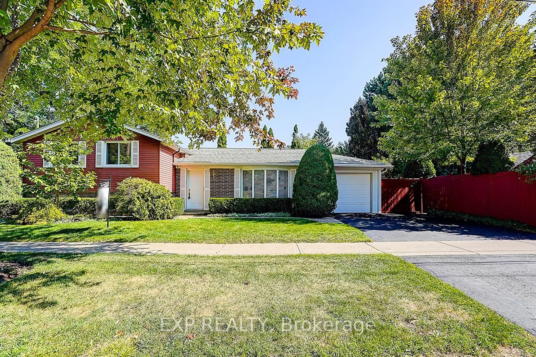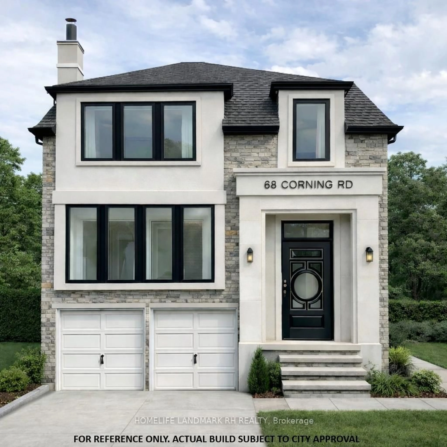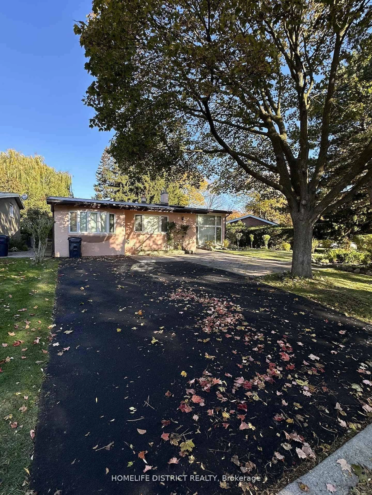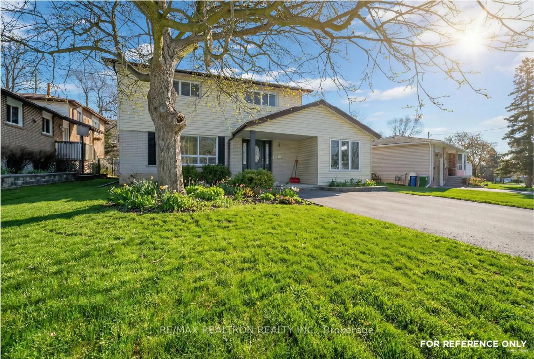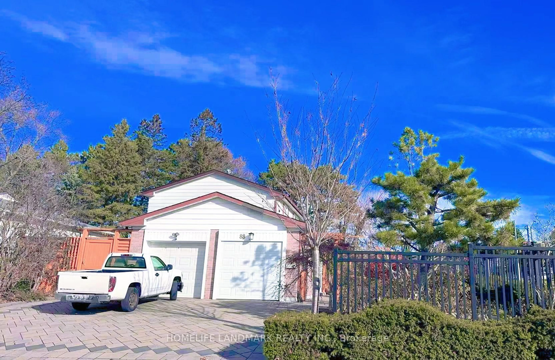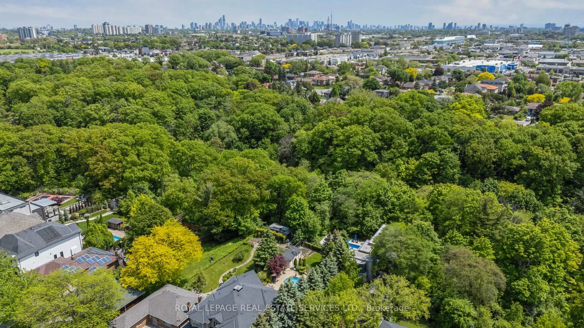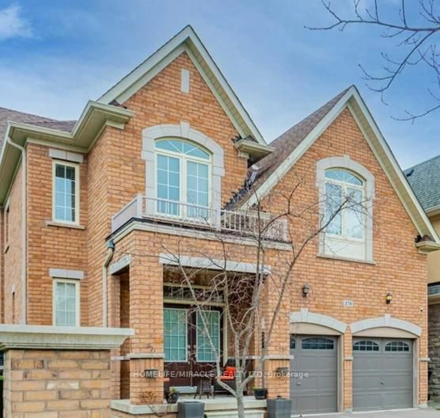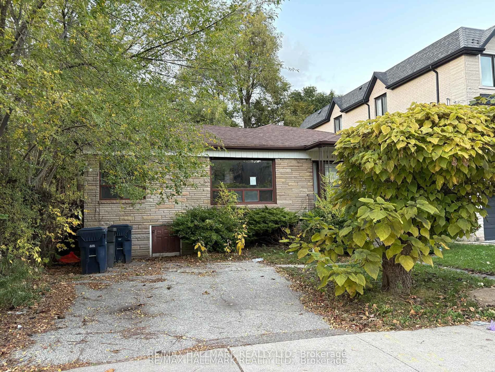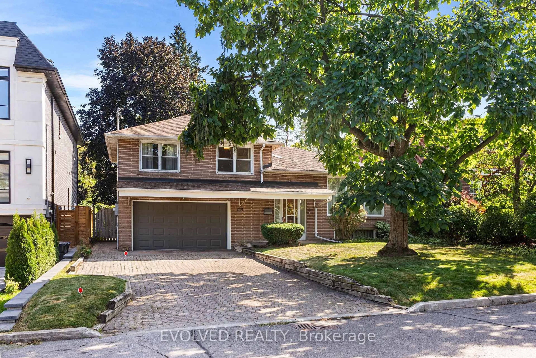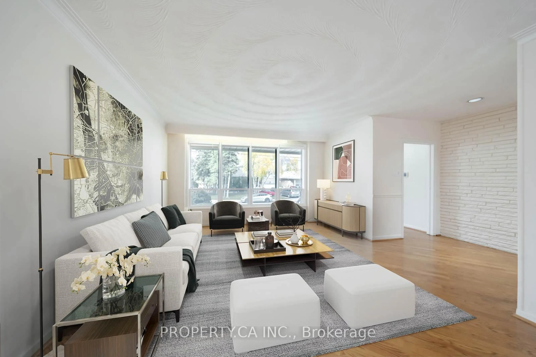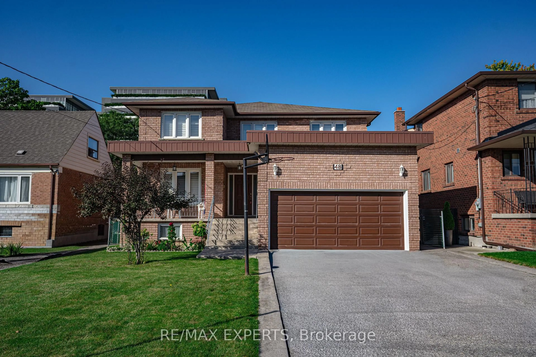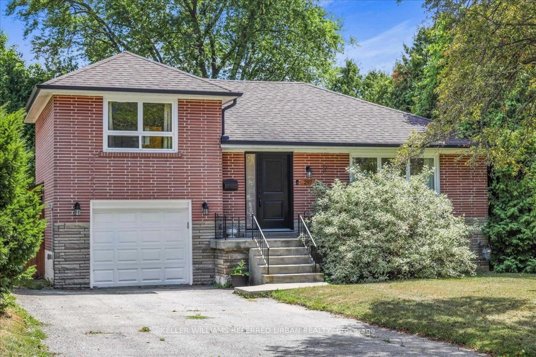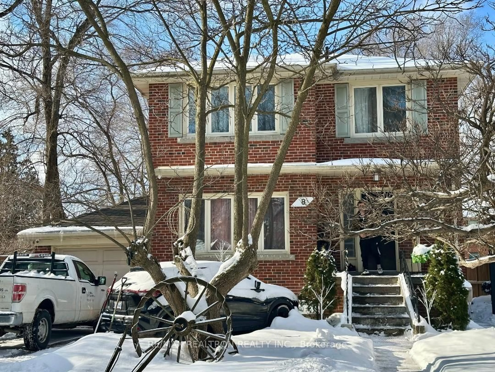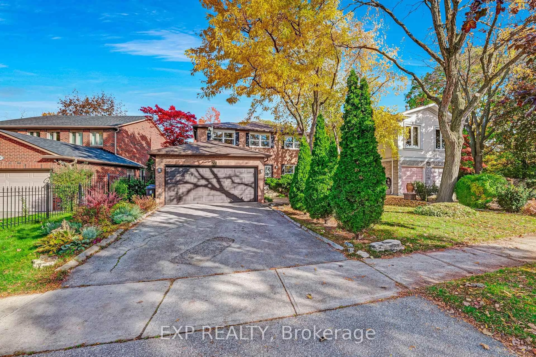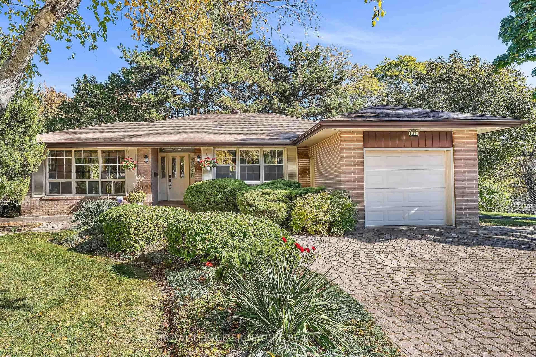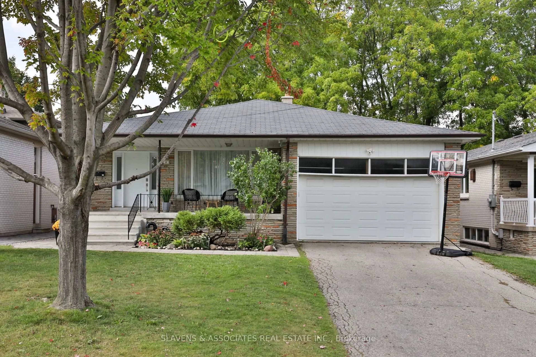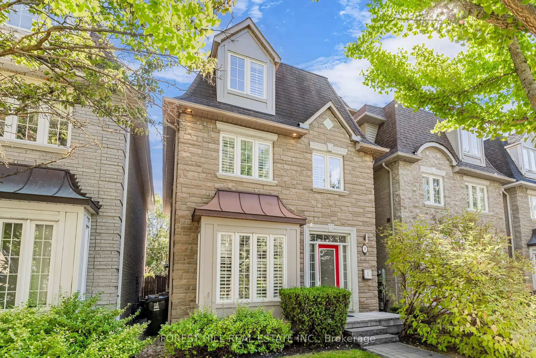Welcome to 37 Newton Drive, a beautifully upgraded 4-bedroom, 2-storey stone and stucco, new Awning and new roof home situated in the prestigious Newtonbrook East neighborhood. Tucked away on a quiet, tree-lined street just moments from Yonge Street and all essential amenities, this home offers the ideal balance of elegance, comfort, and convenience.Inside, discover a gourmet chefs kitchen featuring granite countertops, stainless steel appliances, and a spacious center islandperfect for both everyday living and entertaining. The main and second levels showcase rich hardwood flooring, while the cozy lower-level family room is enhanced with wool carpeting and a gas fireplace, creating the perfect space to unwind.Step outside to your private, sun-soaked backyard with coveted south exposure. Enjoy summer days on the expansive deck with a retractable awning, host gatherings on the interlock patio, or cool off in the above-ground pool. A garden shed provides added functionality and extra storage.This home has been extensively renovated, including an upgraded stone and stucco exterior, interlock landscaping, a high-efficiency tankless hot water heater, and a full security systemdelivering peace of mind and enduring quality.
Inclusions: Washer ,Dryer and Stainless steel Fridge, Stove, Dishwasher, Build in Microwave
