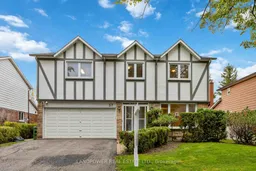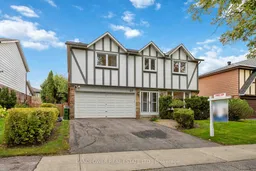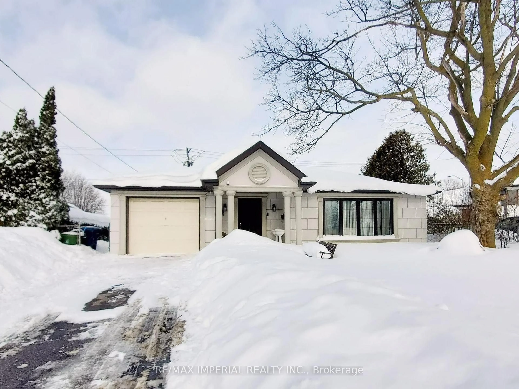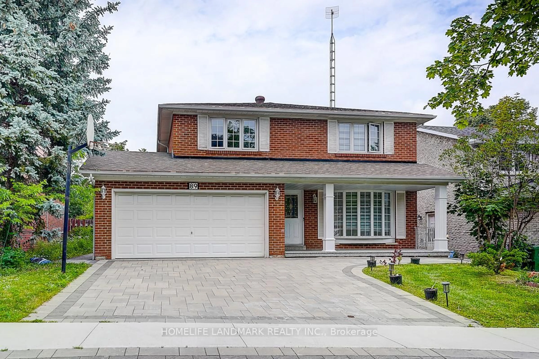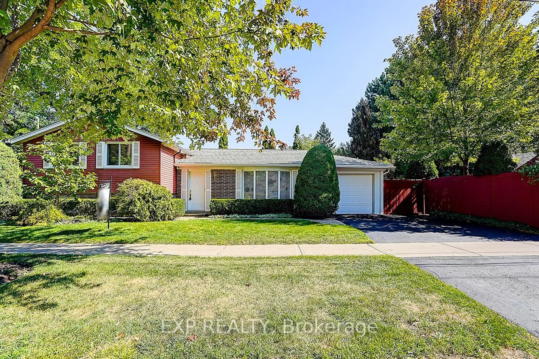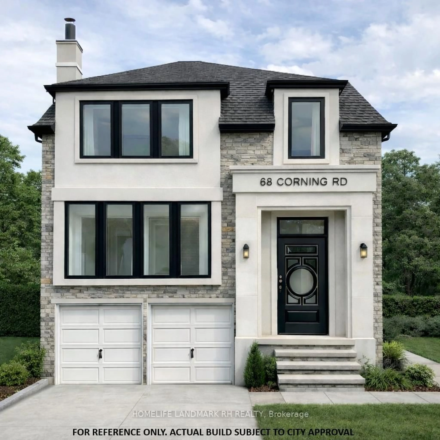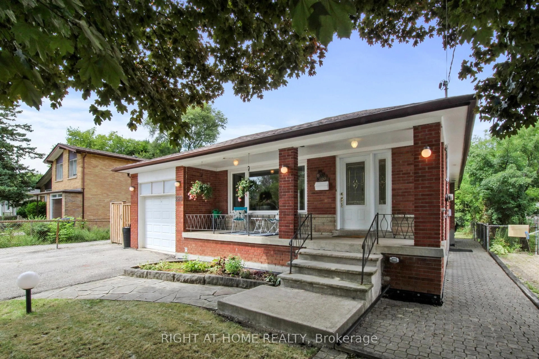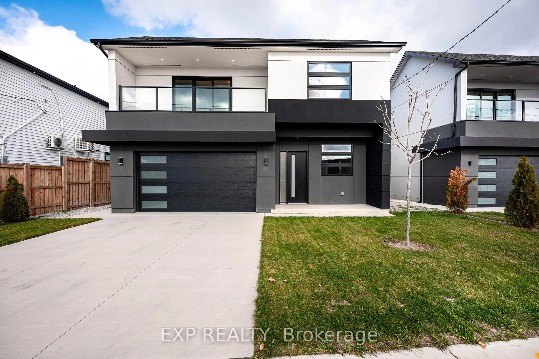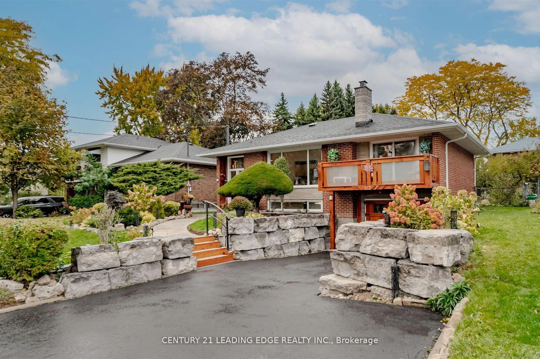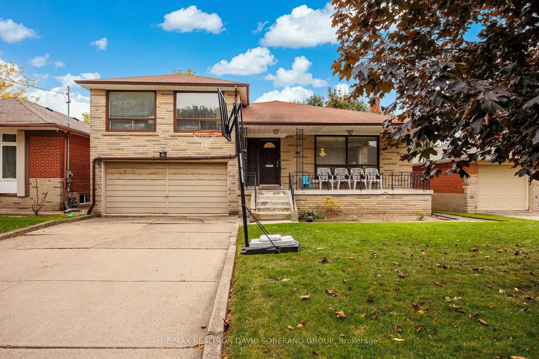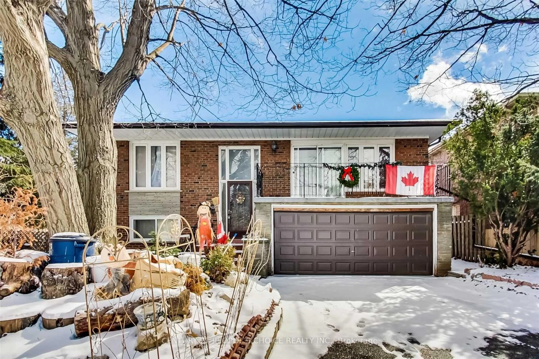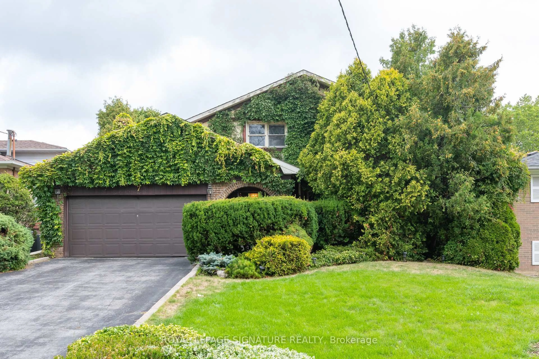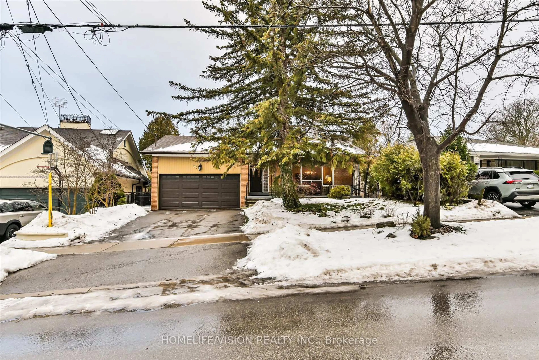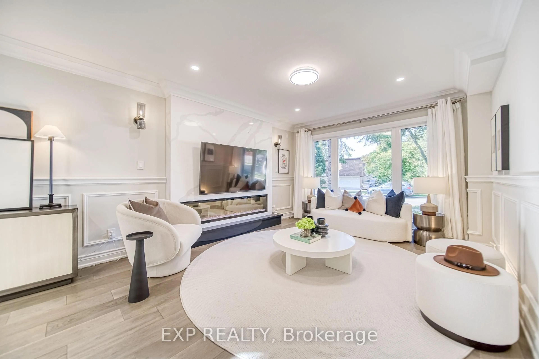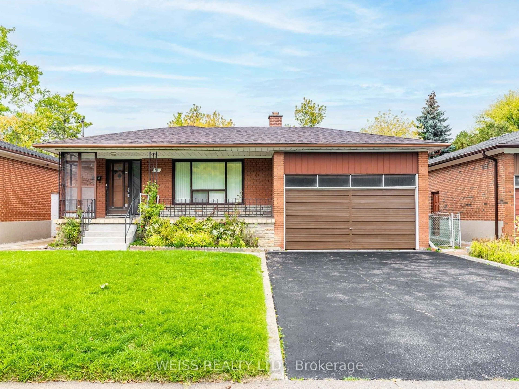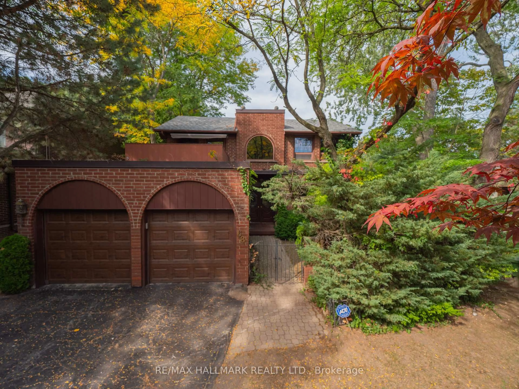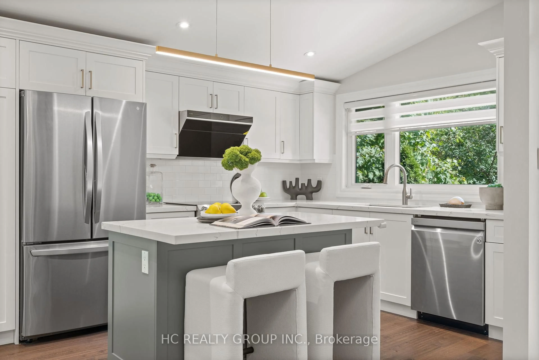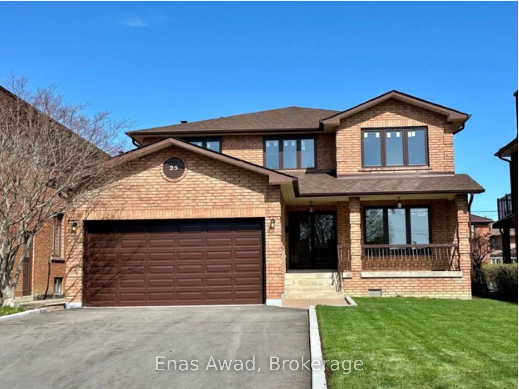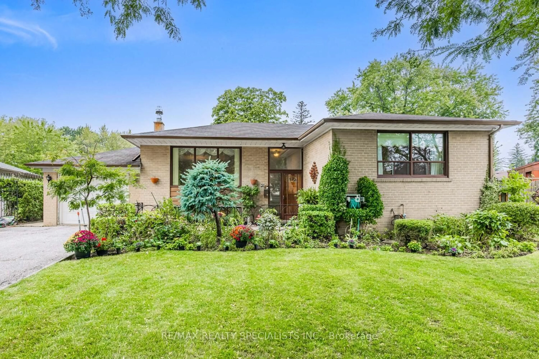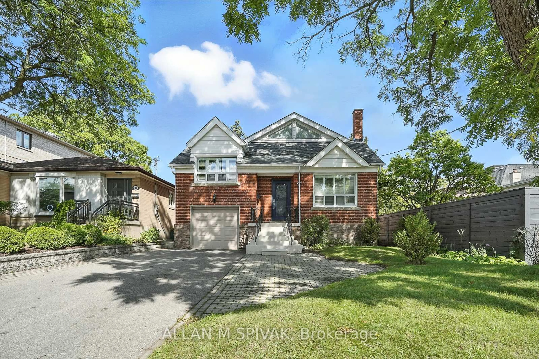Welcome To 57 Cobblestone Drive, A Well-Maintained 4-Bedroom, 4-Bathroom Family Home Located In A Prime And Established North York Neighbourhood Known For Its Quiet Streets And Mature Trees. Offering A Functional And Spacious Layout With Fresh Paint Throughout And New Laminate Flooring On The Main And Second Levels. The Main Floor Features Generous Principal Rooms Including A Bright Living Room, Formal Dining Area, And A Family Room With Walk-Out To A Private, Fully Fenced Backyard. The Family-Sized Kitchen Provides Ample Cabinetry And Workspace. Upstairs, The Primary Bedroom Includes A 3-Piece Ensuite And Closet Space, Along With Three Additional Well-Proportioned Bedrooms. The Finished Basement Expands The Living Area With A Large Recreation Room, Additional Flexible Rooms, A Full Bathroom, And Plenty Of Storage. Situated On A Premium 55' X 110' Lot With A Built-In Double Garage And Wide Driveway Parking. Ideally Located Close To Parks, Shopping, And Transit, And Within Proximity To Highly Regarded Catholic Secondary Schools Including St. Joseph's Morrow Park Catholic Secondary School, Loretto Abbey Catholic Secondary School, And Brebeuf College School. A Solid Family Home In One Of North York's Most Desirable Communities. ** Extras ** S/S Fridge, Stove,& Dishwasher; Range Hood; White Washer & Dryer; All Existing Window Coverings & ELFs
