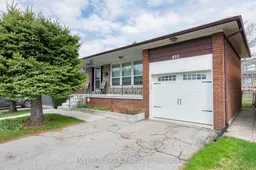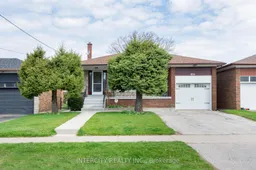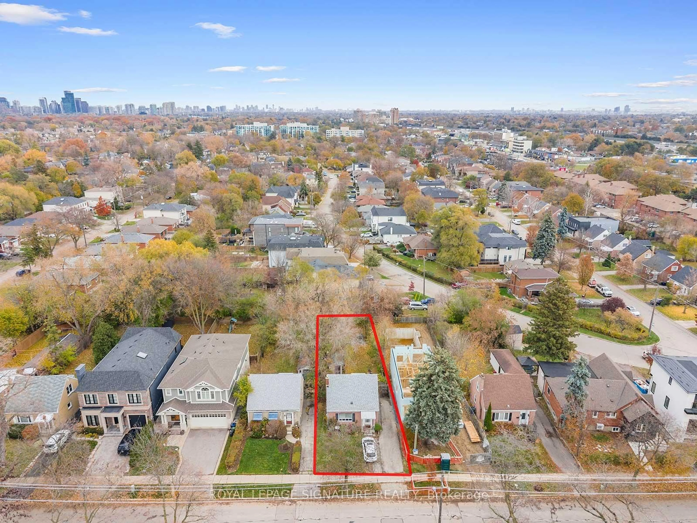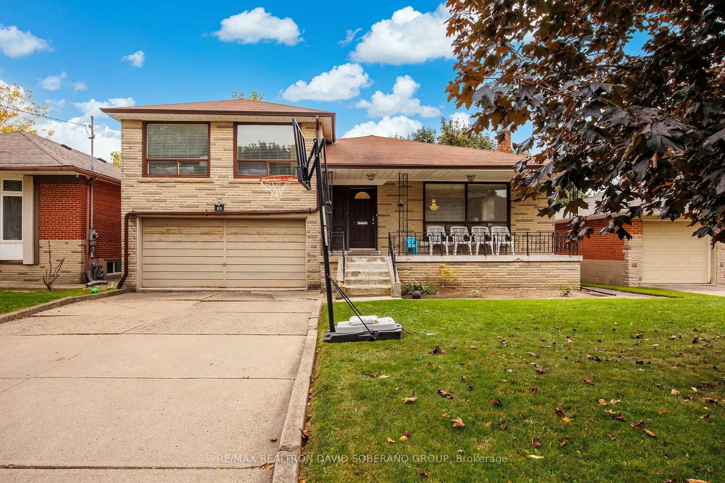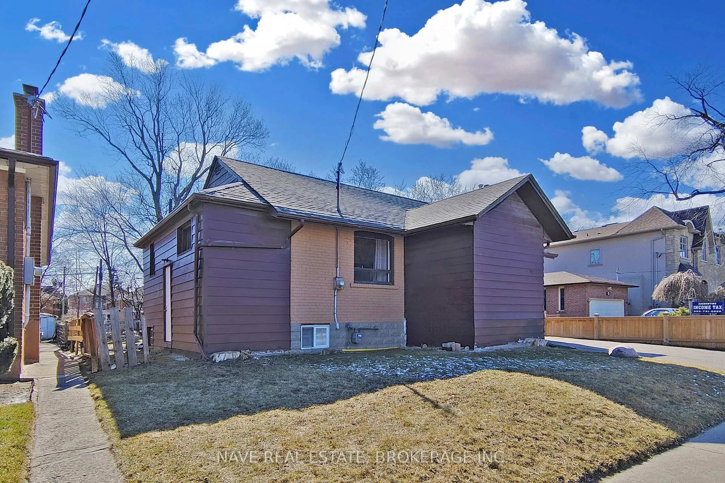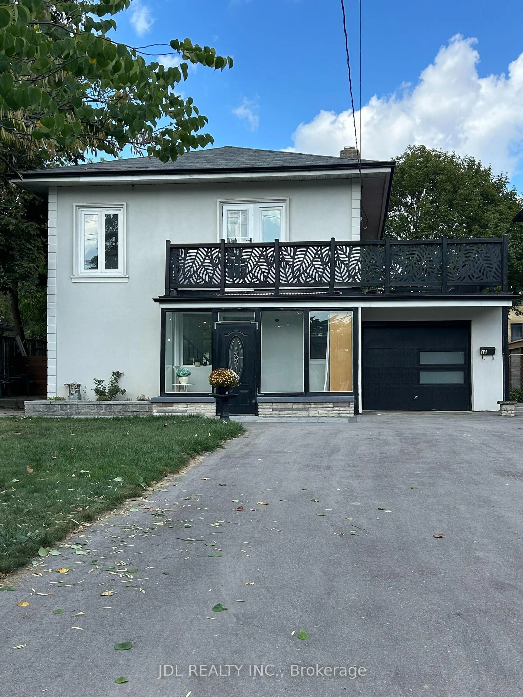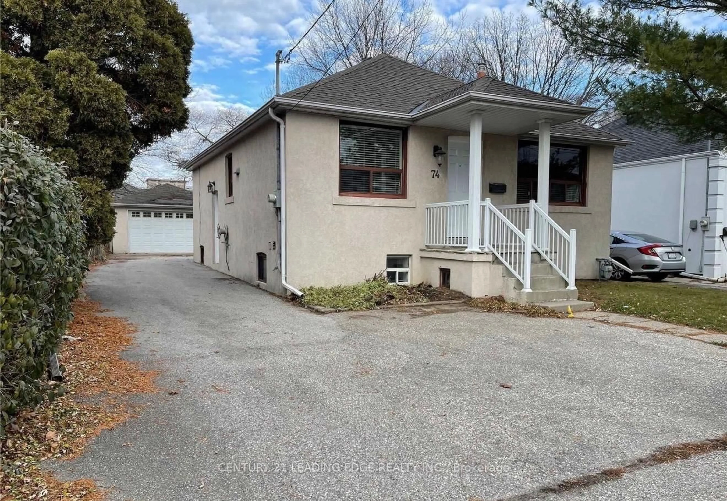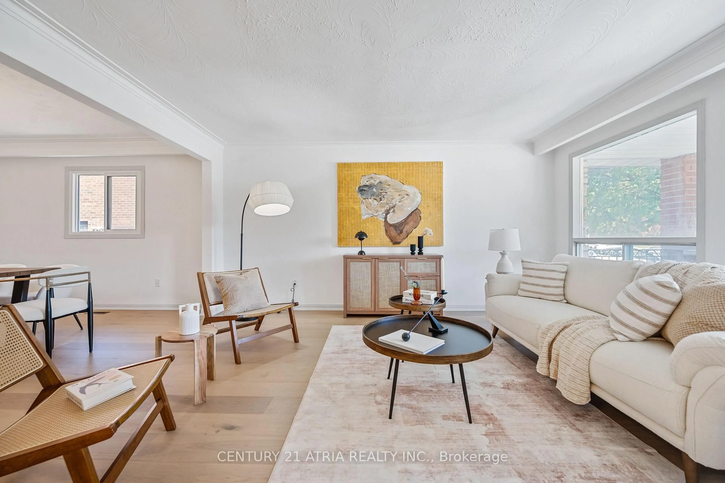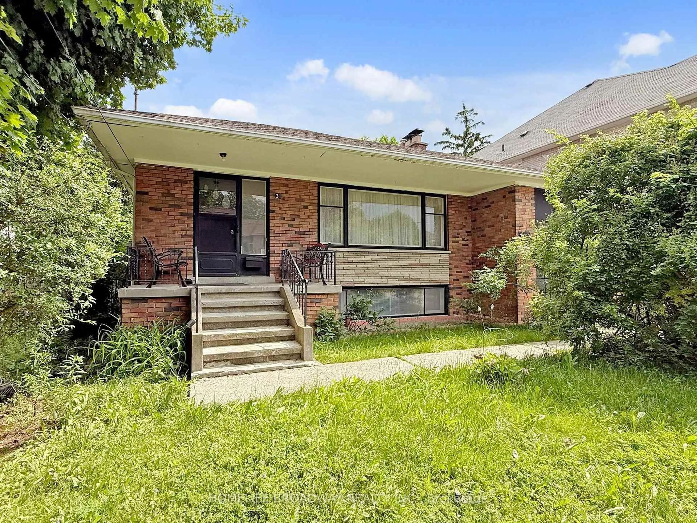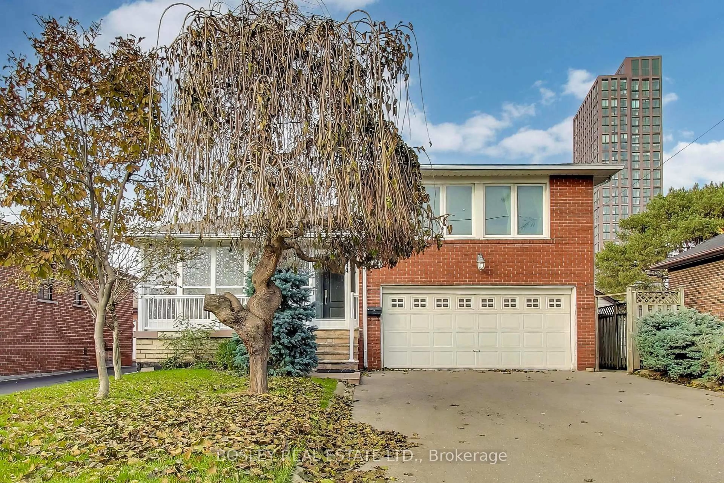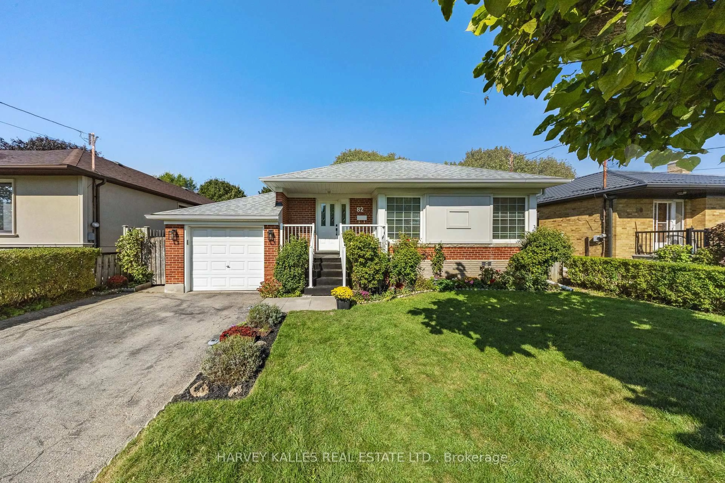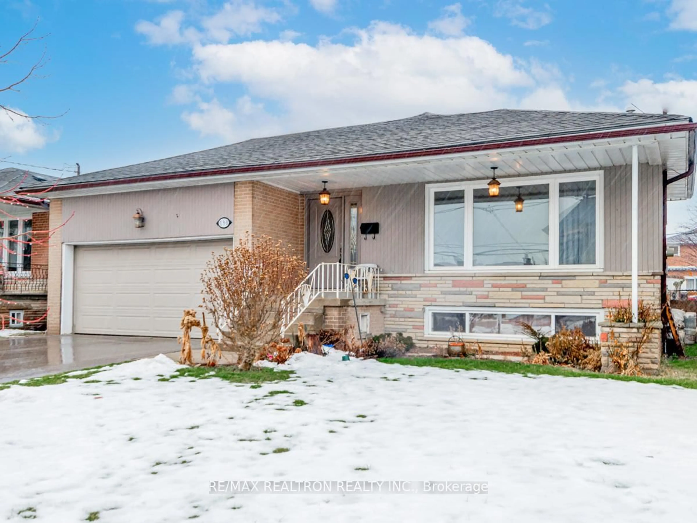Welcome to 852 Glencairn Ave in the extremely sought after Yorkdale-Glen Park neighbourhood. This rare back-split home situated on a generously sized lot features 3 levels of living space making it perfect for multi-generational living. This meticulously maintained home boasts 4 bedrooms, 2 bathrooms, a spacious family room on the lower level with a walkout to the backyard, as well as a fully finished basement including a second Kitchen, Laundry Room and a large cantina/cold cellar. Add your personal touch to this ample sized backyard turning it into a space where you can disconnect and recharge. This home is in a 3-5min walking distance to the Glencairn TTC subway station as well as in close proximity to Hwy 401, Allen Rd, The Lawrence Allen Centre, Yorkdale mall and Sts. Cosmas and Damian Catholic elementary school. Don't miss out on owning this rare gem in an up and coming neighbourhood surrounded by newly built homes.
Inclusions: All window coverings, All electrical light fixtures (except Dining Room Chandelier), All mirrors, Stove (Oven is non operational and being sold as-is), Fridge, Built in Microwave Hoodfan, Dishwasher, Basement Stove, Basement Fridge, Basement Hoodfan, Standup Freezer in the Laundry room, Washer, Dryer, Garden Greenhouse (being sold as-is), Wood burning fireplace in Family Room (non operational and being sold as-is), Garage Door opener and remote(s), Alarm system.
