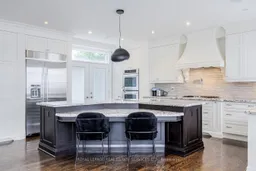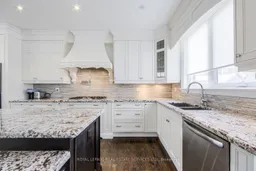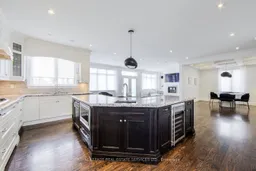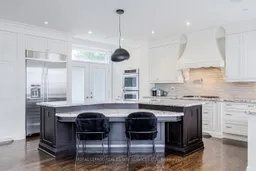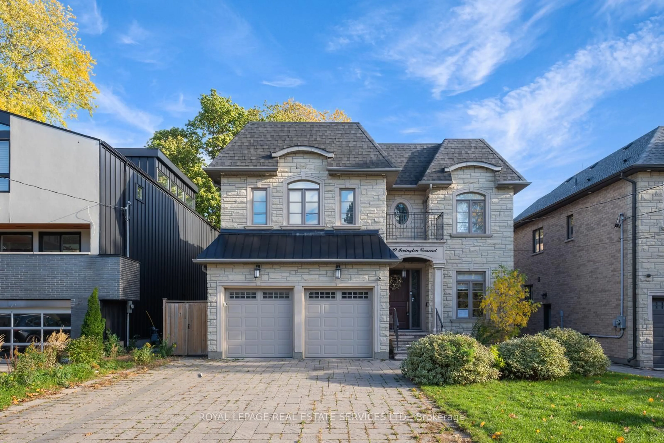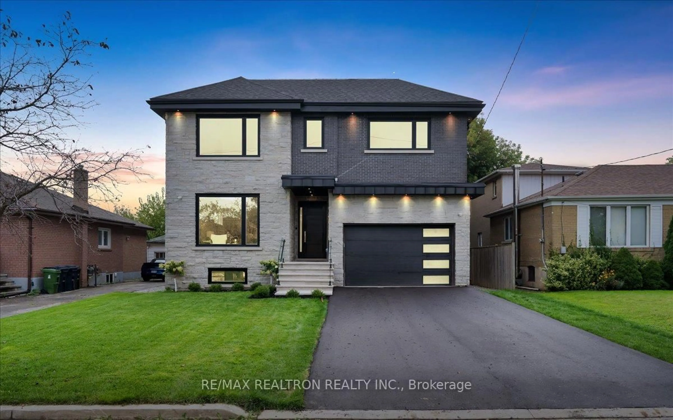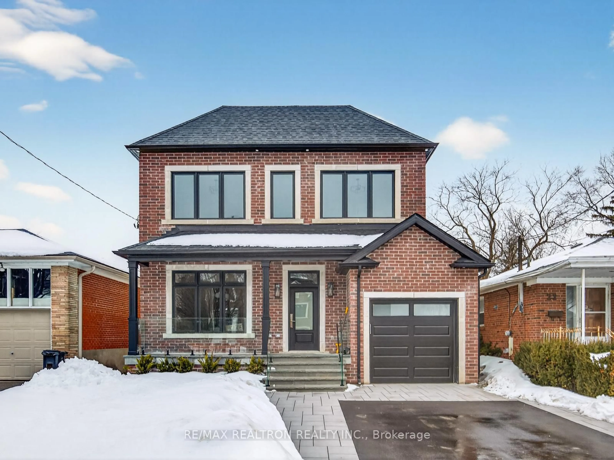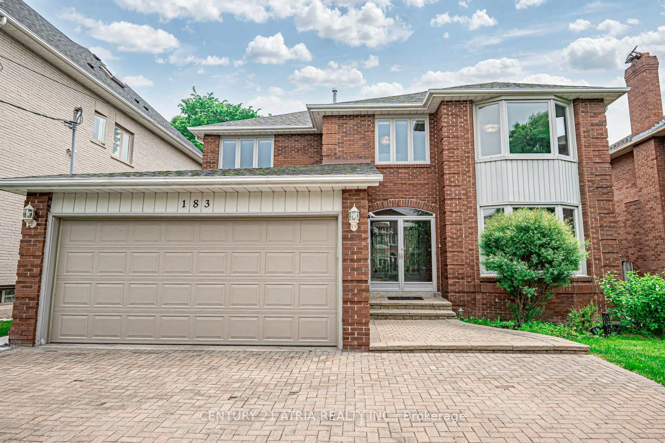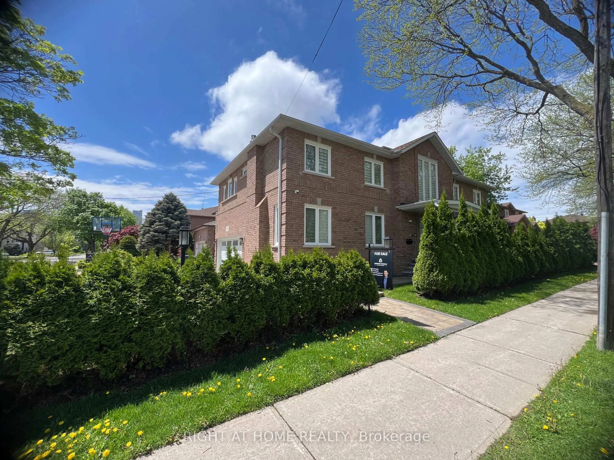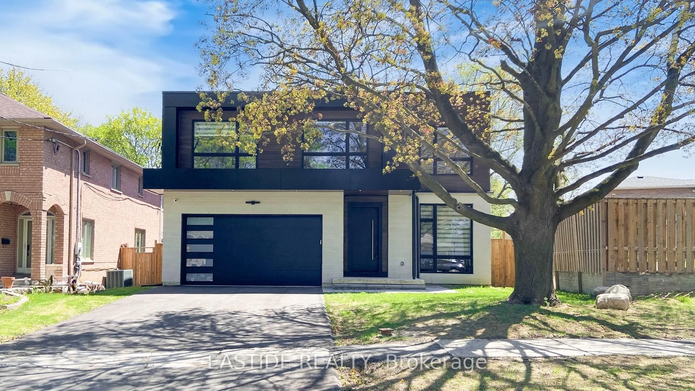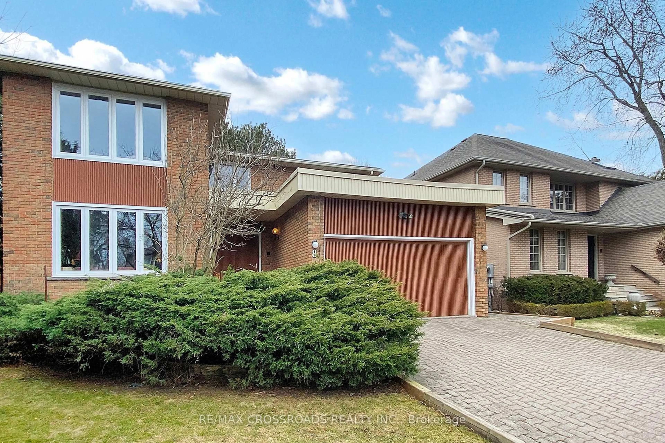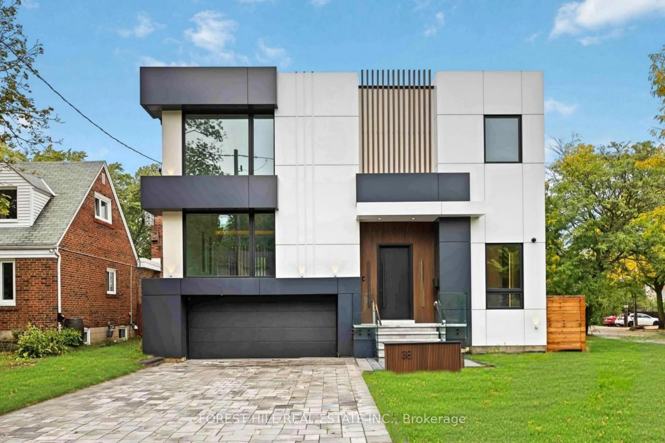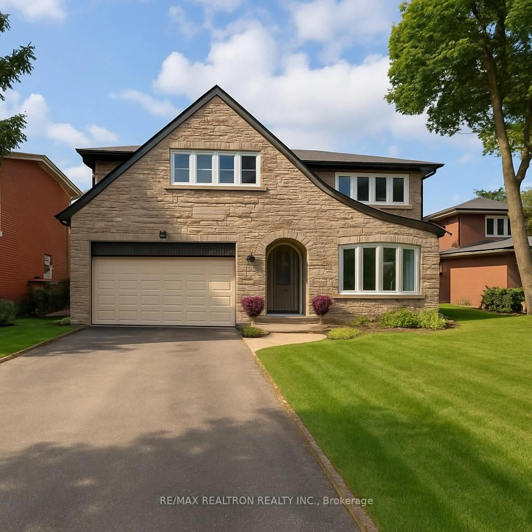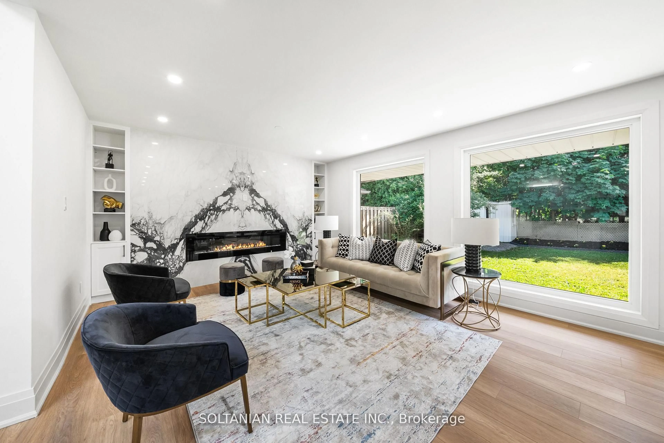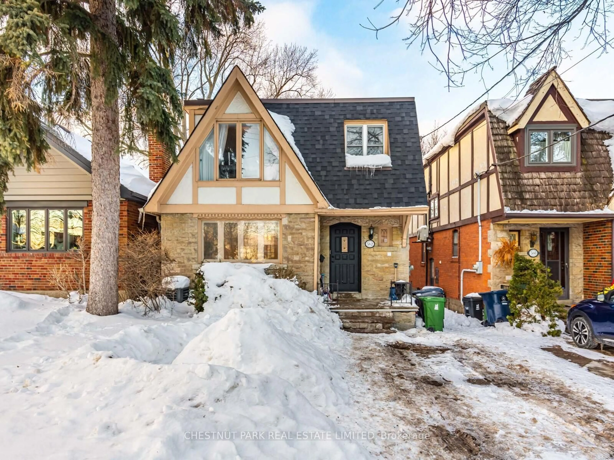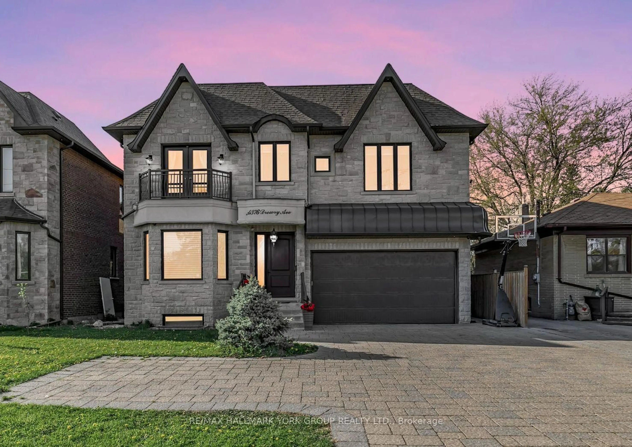*** Stunning Custom-Built Home *** in Prime North York Location. Welcome to this spacious and bright 4+1 bedroom, 5 bathroom home, boasting 3,300 sq. ft. Plus Finished Basement. This custom-built gem features gleaming hardwood floors, 3 Gas Fireplaces, a large elegant gourmet kitchen, perfect for family gatherings and entertaining. A sunlit family room opens to a large deck and private backyard ** Pie Shape Lot Widens At The Back To 80 Ft ** The finished basement has a side entrance and includes a nanny suite. Nestled on a quiet, child-friendly cul-de-sac in the heart of North York, on a Pie Shape Lot, this home provides the ultimate in Luxury and Convenience. Enjoy being within walking distance to Yonge Street, TTC, Highway 401, scenic ravines, and top-rated schools. Don't miss the opportunity to own this exceptional property!
Inclusions: All Appliances Included, All Window Coverings Plus Remote, All Electrical Light Fixtures. Jenn-Air Kitchen Appliances, S/S Fridge, Built-In Double Oven, Built-In Gas Cooktop With Custom Hood Vent, Built-In Dishwasher. Front Load Washer and Dryer. Centre Island With Built-In Wine Fridge and Microwave and a Small Additional Sink. Ceiling Speakers at Main Floor and Basement, 3 Gas Fireplaces, Heated Floors In All Bathrooms, Sprinkler System, Central Vac, Central Air Conditioning, Garden Shed, New 30' X 11.5' Composite Deck (2022), Fully Fenced Backyard.
